Laundry Room Design Ideas with Glass-front Cabinets
Refine by:
Budget
Sort by:Popular Today
41 - 60 of 90 photos
Item 1 of 2
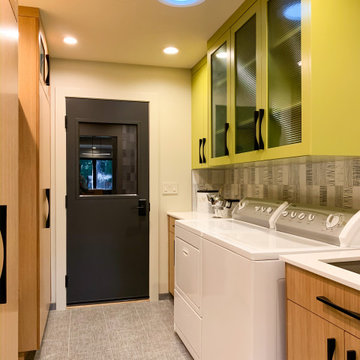
Inspiration for a contemporary single-wall utility room in Seattle with an undermount sink, glass-front cabinets, green cabinets, white walls, a side-by-side washer and dryer, grey floor and white benchtop.
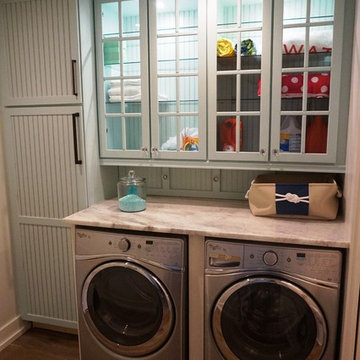
Inspiration for a small contemporary single-wall utility room in Miami with white cabinets, marble benchtops, blue walls, medium hardwood floors, a side-by-side washer and dryer, brown floor and glass-front cabinets.
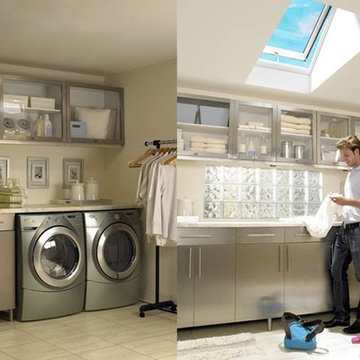
The revolutionary VELUX No Leak Solar Powered "Fresh Air" Skylight needs no electrical wiring to open and let in fresh air.
Photo Courtesy of VELUX
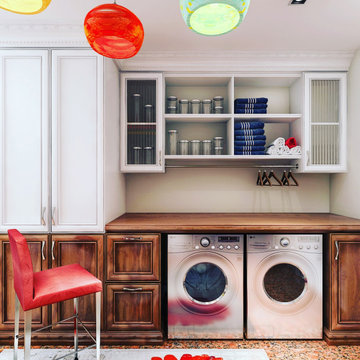
Two-Toned Laundry room cabinetry designed & installed by Closet Factory.
Features include shelving behind mullion doors with glass inserts, hanging rod, open shelving and ample counter space for folding clothes along with beautiful decorative Crown and Base molding.
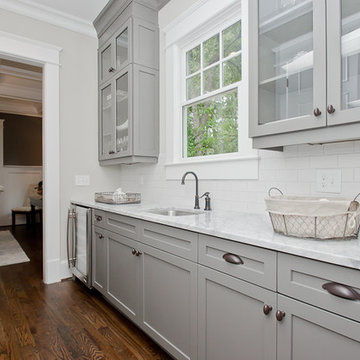
A butlers pantry complete with wine cooler and full size sink is a wonderful feature. This space is not just functional but also adds value to any home. When staging the glass door cabinets I made sure the items were large using white and glass accessories to complement the subway tile and countertop.
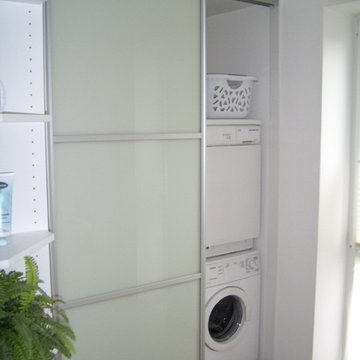
Mid-sized contemporary single-wall laundry cupboard in Cologne with a drop-in sink, glass-front cabinets, white cabinets, wood benchtops, white walls, porcelain floors, a stacked washer and dryer and beige floor.
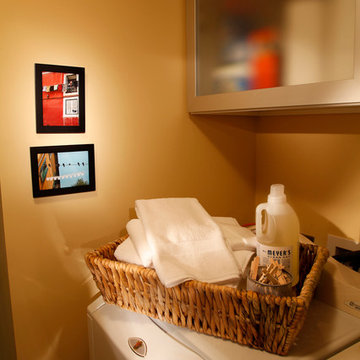
Dennis Anderson
Photo of a contemporary laundry room in San Francisco with glass-front cabinets, beige walls and a side-by-side washer and dryer.
Photo of a contemporary laundry room in San Francisco with glass-front cabinets, beige walls and a side-by-side washer and dryer.
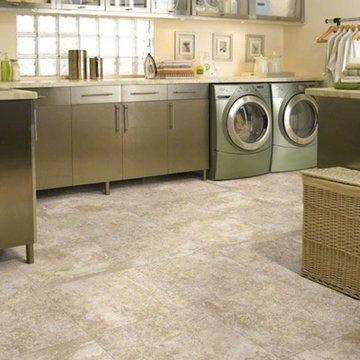
Large l-shaped dedicated laundry room in Salt Lake City with glass-front cabinets, stainless steel cabinets, granite benchtops, beige walls, limestone floors and a side-by-side washer and dryer.
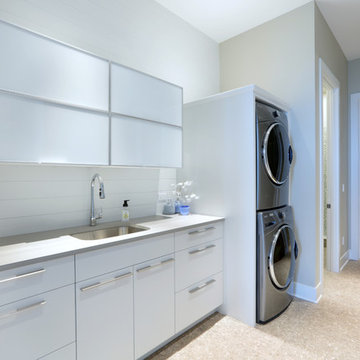
Design ideas for a large contemporary galley dedicated laundry room in Grand Rapids with an undermount sink, glass-front cabinets, white cabinets, quartz benchtops, grey walls, ceramic floors, a stacked washer and dryer, grey floor and grey benchtop.

Dark wood veneered storage/utility cupboards with intergrated LED lighting
Mid-sized modern galley utility room in London with glass-front cabinets, dark wood cabinets, wood benchtops, brown splashback, timber splashback, beige walls, light hardwood floors, brown floor and brown benchtop.
Mid-sized modern galley utility room in London with glass-front cabinets, dark wood cabinets, wood benchtops, brown splashback, timber splashback, beige walls, light hardwood floors, brown floor and brown benchtop.
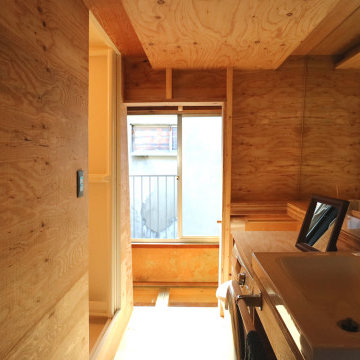
トイレ、洗濯機、洗面台の3つが1つのカウンターに。
左側がユニットバス。 奥は3mの物干し竿が外部と内部に1本づつ。
乾いた服は両サイドに寄せるとウォークインクローゼットスペースへ。
This is an example of a small contemporary single-wall laundry cupboard in Osaka with a drop-in sink, glass-front cabinets, dark wood cabinets, wood benchtops, beige splashback, timber splashback, beige walls, light hardwood floors, beige floor, beige benchtop, vaulted and decorative wall panelling.
This is an example of a small contemporary single-wall laundry cupboard in Osaka with a drop-in sink, glass-front cabinets, dark wood cabinets, wood benchtops, beige splashback, timber splashback, beige walls, light hardwood floors, beige floor, beige benchtop, vaulted and decorative wall panelling.
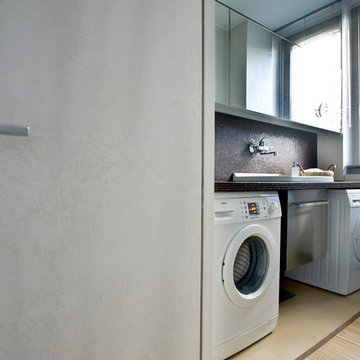
www.julehering.com
Photo of a contemporary laundry room in Milan with glass-front cabinets, white walls and concrete floors.
Photo of a contemporary laundry room in Milan with glass-front cabinets, white walls and concrete floors.
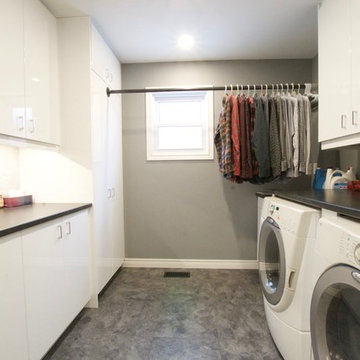
Mid-sized contemporary galley dedicated laundry room in Toronto with an utility sink, glass-front cabinets, white cabinets, laminate benchtops, grey walls, vinyl floors, a side-by-side washer and dryer, black floor and black benchtop.
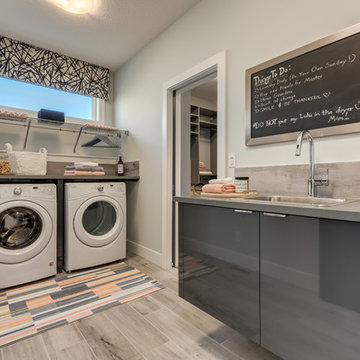
Bjornson Designs
Photo's courtesy of Sterling Homes
Design ideas for a modern laundry room in Calgary with glass-front cabinets, grey cabinets, quartz benchtops, porcelain floors, beige floor and white benchtop.
Design ideas for a modern laundry room in Calgary with glass-front cabinets, grey cabinets, quartz benchtops, porcelain floors, beige floor and white benchtop.
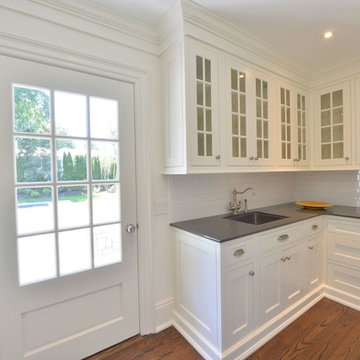
Mid-sized transitional l-shaped utility room in New York with an undermount sink, glass-front cabinets, white cabinets, quartz benchtops, white walls, medium hardwood floors and brown floor.
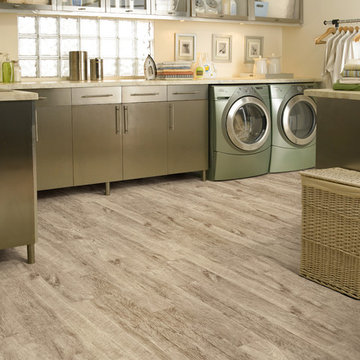
Design ideas for a large transitional l-shaped dedicated laundry room in Las Vegas with glass-front cabinets, grey cabinets, beige walls, porcelain floors, a side-by-side washer and dryer, grey floor and beige benchtop.
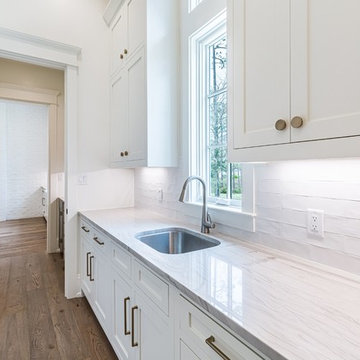
Photo of a mid-sized country galley utility room with an undermount sink, glass-front cabinets, white cabinets, white walls, medium hardwood floors and grey benchtop.
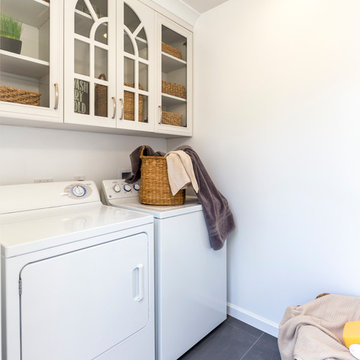
Custom Spaces: Fresh & New
Space Remodeled: Interior Living Areas 473 sq. ft.
Style: Transitional
Concept: This was the second half of an interior remodeling project. During this phase of the project the homeowners wanted an updated bathroom, laundry room, fireplace, and flooring.
MAKING IT THEIR OWN
The home they purchased was in need of updating to create a more open floor plan that matched their lifestyle
MATERIAL SELECTIONS
Bath 1 - AK-76/210M Birch White- with SO-98/014S glass tile accents- White Dove.
Photography by John Moery
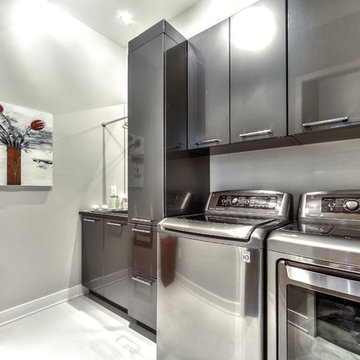
Design ideas for a mid-sized modern laundry room in Other with glass-front cabinets, grey cabinets and laminate benchtops.
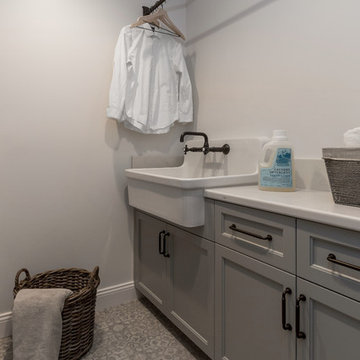
Scott DuBose Photography
Inspiration for a mid-sized utility room in San Francisco with a drop-in sink, glass-front cabinets, medium wood cabinets, quartz benchtops, white walls, ceramic floors, a side-by-side washer and dryer, multi-coloured floor and white benchtop.
Inspiration for a mid-sized utility room in San Francisco with a drop-in sink, glass-front cabinets, medium wood cabinets, quartz benchtops, white walls, ceramic floors, a side-by-side washer and dryer, multi-coloured floor and white benchtop.
Laundry Room Design Ideas with Glass-front Cabinets
3