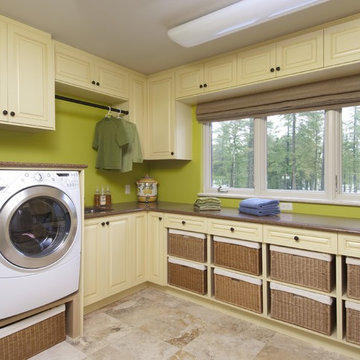Laundry Room Design Ideas with Green Walls
Refine by:
Budget
Sort by:Popular Today
81 - 100 of 973 photos
Item 1 of 2
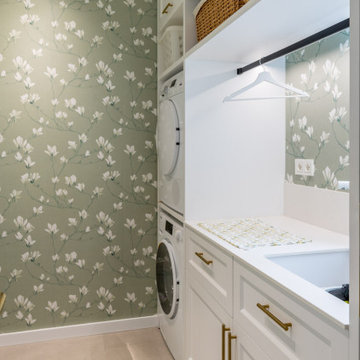
Lavadero independiente cerrado
Inspiration for a mid-sized mediterranean single-wall dedicated laundry room in Alicante-Costa Blanca with an undermount sink, raised-panel cabinets, white cabinets, quartz benchtops, green walls, porcelain floors, a stacked washer and dryer, grey floor, white benchtop and wallpaper.
Inspiration for a mid-sized mediterranean single-wall dedicated laundry room in Alicante-Costa Blanca with an undermount sink, raised-panel cabinets, white cabinets, quartz benchtops, green walls, porcelain floors, a stacked washer and dryer, grey floor, white benchtop and wallpaper.
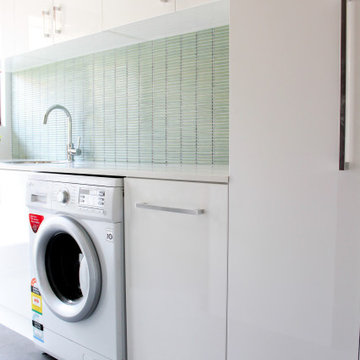
Applecross Laundry Renovation, Laundry Renovations Perth, Gloss White Laundry Renovation, Green Splashback, Broom Closet, Green Stack Bond, Mosaic Green Laundry Splashback
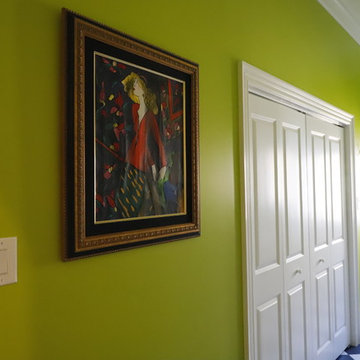
Who said a Laundry Room had to be dull and boring? This colorful laundry room is loaded with storage both in its custom cabinetry and also in its 3 large closets for winter/spring clothing. The black and white 20x20 floor tile gives a nod to retro and is topped off with apple green walls and an organic free-form backsplash tile! This room serves as a doggy mud-room, eating center and luxury doggy bathing spa area as well. The organic wall tile was designed for visual interest as well as for function. The tall and wide backsplash provides wall protection behind the doggy bathing station. The bath center is equipped with a multifunction hand-held faucet with a metal hose for ease while giving the dogs a bath. The shelf underneath the sink is a pull-out doggy eating station and the food is located in a pull-out trash bin.
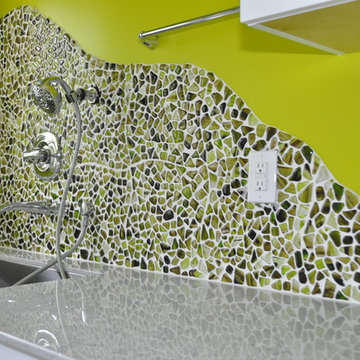
Who said a Laundry Room had to be dull and boring? This colorful laundry room is loaded with storage both in its custom cabinetry and also in its 3 large closets for winter/spring clothing. The black and white 20x20 floor tile gives a nod to retro and is topped off with apple green walls and an organic free-form backsplash tile! This room serves as a doggy mud-room, eating center and luxury doggy bathing spa area as well. The organic wall tile was designed for visual interest as well as for function. The tall and wide backsplash provides wall protection behind the doggy bathing station. The bath center is equipped with a multifunction hand-held faucet with a metal hose for ease while giving the dogs a bath. The shelf underneath the sink is a pull-out doggy eating station and the food is located in a pull-out trash bin.
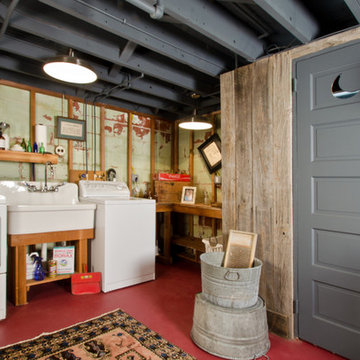
David Merrick
Inspiration for a mid-sized eclectic l-shaped utility room in DC Metro with a farmhouse sink, open cabinets, wood benchtops, green walls, concrete floors, a side-by-side washer and dryer and medium wood cabinets.
Inspiration for a mid-sized eclectic l-shaped utility room in DC Metro with a farmhouse sink, open cabinets, wood benchtops, green walls, concrete floors, a side-by-side washer and dryer and medium wood cabinets.
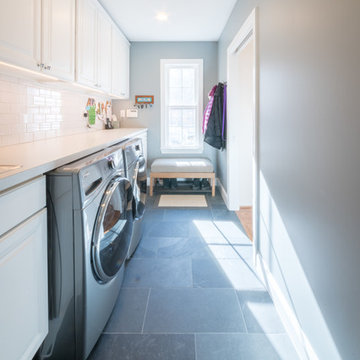
Mid-sized transitional single-wall dedicated laundry room in DC Metro with an undermount sink, raised-panel cabinets, white cabinets, laminate benchtops, green walls, ceramic floors, a side-by-side washer and dryer and black floor.
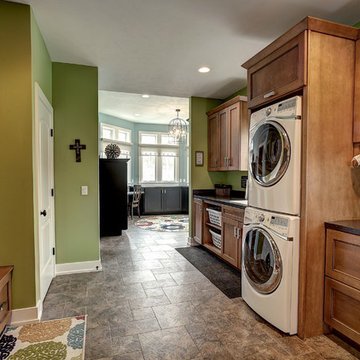
Photo of a large arts and crafts single-wall utility room in Grand Rapids with a drop-in sink, medium wood cabinets, solid surface benchtops, green walls, ceramic floors and a stacked washer and dryer.
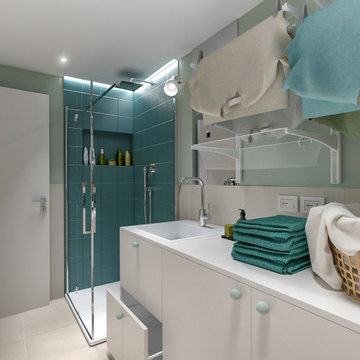
Lidesign
Small scandinavian single-wall utility room in Milan with a drop-in sink, flat-panel cabinets, white cabinets, laminate benchtops, beige splashback, porcelain splashback, green walls, porcelain floors, a side-by-side washer and dryer, beige floor, white benchtop and recessed.
Small scandinavian single-wall utility room in Milan with a drop-in sink, flat-panel cabinets, white cabinets, laminate benchtops, beige splashback, porcelain splashback, green walls, porcelain floors, a side-by-side washer and dryer, beige floor, white benchtop and recessed.
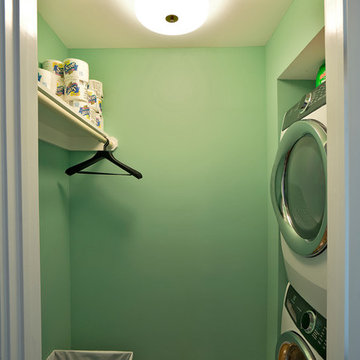
Ken Wyner Photography
Design ideas for a small transitional laundry cupboard in DC Metro with green walls, medium hardwood floors, a stacked washer and dryer and brown floor.
Design ideas for a small transitional laundry cupboard in DC Metro with green walls, medium hardwood floors, a stacked washer and dryer and brown floor.
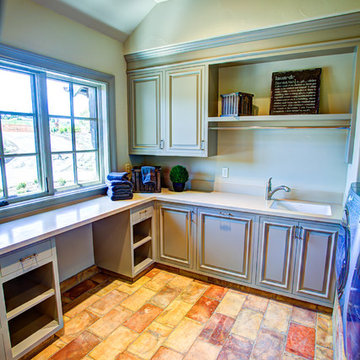
Bedell Photography
www.bedellphoto.smugmug.com
Design ideas for a large eclectic u-shaped utility room in Portland with an undermount sink, raised-panel cabinets, marble benchtops, green walls, terra-cotta floors, a side-by-side washer and dryer and grey cabinets.
Design ideas for a large eclectic u-shaped utility room in Portland with an undermount sink, raised-panel cabinets, marble benchtops, green walls, terra-cotta floors, a side-by-side washer and dryer and grey cabinets.
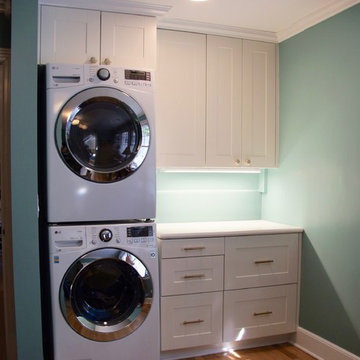
Photography by Sophie Piesse
This is an example of a small contemporary utility room in Raleigh with shaker cabinets, white cabinets, quartz benchtops, green walls, medium hardwood floors, a stacked washer and dryer, brown floor and white benchtop.
This is an example of a small contemporary utility room in Raleigh with shaker cabinets, white cabinets, quartz benchtops, green walls, medium hardwood floors, a stacked washer and dryer, brown floor and white benchtop.
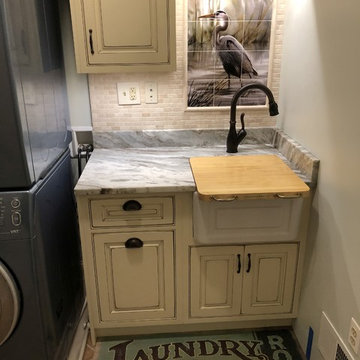
The Homeowner custom cut/finished a butcher block top (at the same thickness (1") of the granite counter-top), to be placed on the farm sink which increased the amount of available space to fold laundry, etc.
Note: the faucet merely swings out of the way.
2nd note: a square butcher block of the proper desired length and width and thickness can be purchased online, and then finished (round the corners to proper radius of Farm Sink corners, finish with several coats of clear coat polyurethane), as the homeowner did.
Photo taken by homeowner.
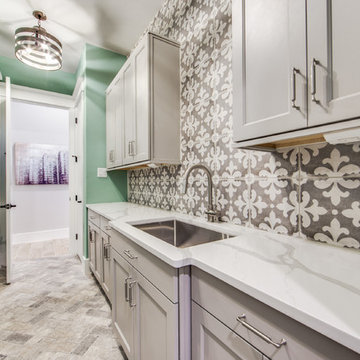
Shoot2sell
Inspiration for a large country galley laundry room in Dallas with an undermount sink, shaker cabinets, grey cabinets, quartz benchtops, green walls, ceramic floors and multi-coloured floor.
Inspiration for a large country galley laundry room in Dallas with an undermount sink, shaker cabinets, grey cabinets, quartz benchtops, green walls, ceramic floors and multi-coloured floor.
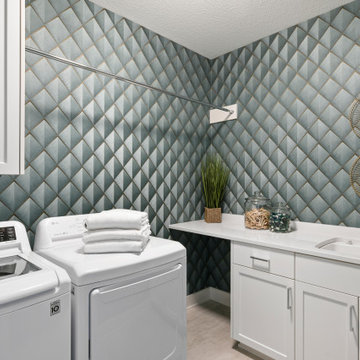
Pillar Homes Spring Preview 2020 - Spacecrafting Photography
This is an example of a mid-sized transitional l-shaped dedicated laundry room in Minneapolis with a drop-in sink, white cabinets, green walls, ceramic floors, a side-by-side washer and dryer, beige floor, shaker cabinets, white benchtop and wallpaper.
This is an example of a mid-sized transitional l-shaped dedicated laundry room in Minneapolis with a drop-in sink, white cabinets, green walls, ceramic floors, a side-by-side washer and dryer, beige floor, shaker cabinets, white benchtop and wallpaper.
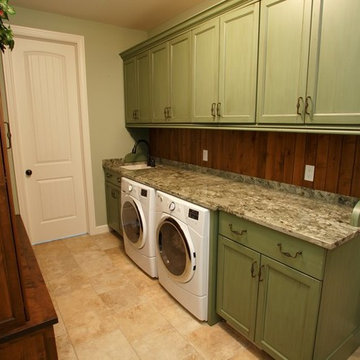
Mid-sized country galley dedicated laundry room in Detroit with a single-bowl sink, shaker cabinets, green cabinets, granite benchtops, green walls, limestone floors and a side-by-side washer and dryer.
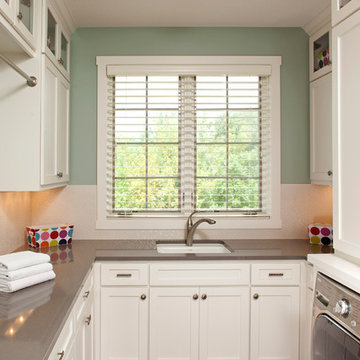
A recent John Kraemer & Sons project on Lake Minnetonka's Gideon's Bay in the city of Tonka Bay, MN.
Architecture: RDS Architects
Interiors: Brandi Hagen of Eminent Interior Design
Photography: Jon Huelskamp of Landmark Photography
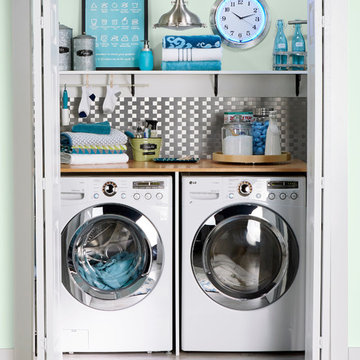
Make a closet laundry space work harder and look better by surrounding the washer and dryer with smart solutions.
Inspiration for a small transitional single-wall laundry cupboard in Charlotte with wood benchtops, light hardwood floors, a side-by-side washer and dryer, beige benchtop and green walls.
Inspiration for a small transitional single-wall laundry cupboard in Charlotte with wood benchtops, light hardwood floors, a side-by-side washer and dryer, beige benchtop and green walls.
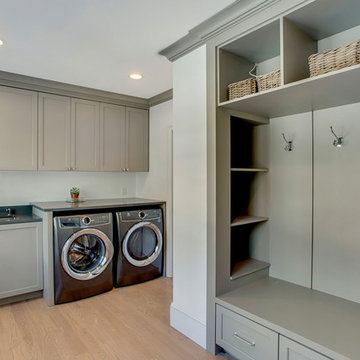
The laundry room / mudroom in this updated 1940's Custom Cape Ranch features a Custom Millwork mudroom closet and shaker cabinets. The classically detailed arched doorways and original wainscot paneling in the living room, dining room, stair hall and bedrooms were kept and refinished, as were the many original red brick fireplaces found in most rooms. These and other Traditional features were kept to balance the contemporary renovations resulting in a Transitional style throughout the home. Large windows and French doors were added to allow ample natural light to enter the home. The mainly white interior enhances this light and brightens a previously dark home.
Architect: T.J. Costello - Hierarchy Architecture + Design, PLLC
Interior Designer: Helena Clunies-Ross
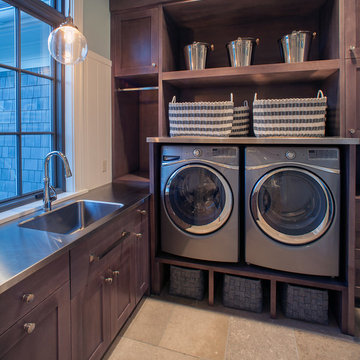
Large transitional l-shaped laundry room in Grand Rapids with shaker cabinets, dark wood cabinets, ceramic floors, a side-by-side washer and dryer, beige floor, green walls, stainless steel benchtops and grey benchtop.
Laundry Room Design Ideas with Green Walls
5
