Laundry Room Design Ideas with Marble Floors
Refine by:
Budget
Sort by:Popular Today
241 - 260 of 691 photos
Item 1 of 2
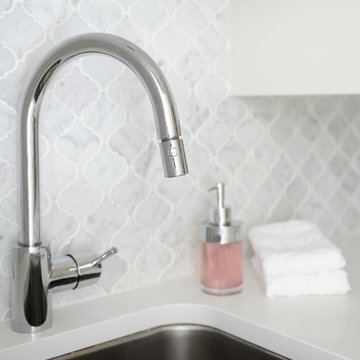
This space wasn't large, but it needed to be highly functional. We purchased new, front-loading washer & dryer appliances so that we could install easy to maintain Caesarstone countertops and create valuable horizontal space to fold laundry and store frequently used items such as hand & laundry soap. We installed a small but deep sink and a faucet with a goodneck to ensure tall buckets could fit in the sink. The jewel of this bathroom is the carrara marble backsplash in an arabesque pattern. It is divine and elevates the space from a ordinary laundry room to an extraordinarily pretty space. Tracey Ayton Photography.
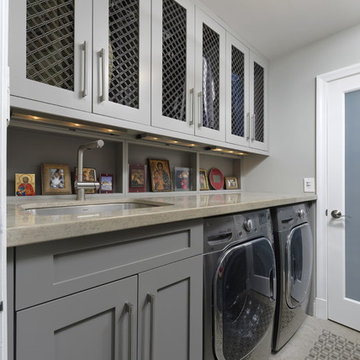
This is where, after the transformation, of course!
Close-up of the new laundry wall: a large countertop allows ample room for sorting and folding laundry.
"Now it's truly a pleasure to do the laundry." - Julie, Homeowner
Bob Narod, Photographer
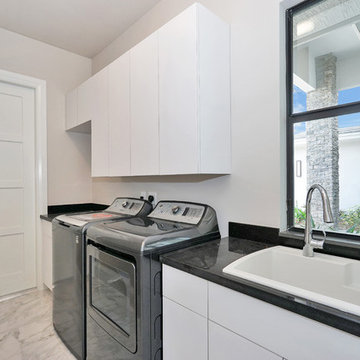
Design ideas for a mid-sized contemporary single-wall dedicated laundry room in Miami with a drop-in sink, flat-panel cabinets, white cabinets, granite benchtops, beige walls, marble floors, a side-by-side washer and dryer, white floor and black benchtop.

Inspiration for a mid-sized beach style galley utility room in Other with a farmhouse sink, flat-panel cabinets, blue cabinets, white splashback, ceramic splashback, white walls, marble floors and a side-by-side washer and dryer.

Dreaming of a farmhouse life in the middle of the city, this custom new build on private acreage was interior designed from the blueprint stages with intentional details, durability, high-fashion style and chic liveable luxe materials that support this busy family's active and minimalistic lifestyle. | Photography Joshua Caldwell
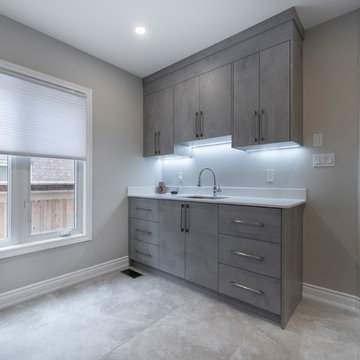
Photo of a large contemporary single-wall dedicated laundry room in Toronto with flat-panel cabinets, grey walls, marble floors, a stacked washer and dryer, grey floor and grey cabinets.
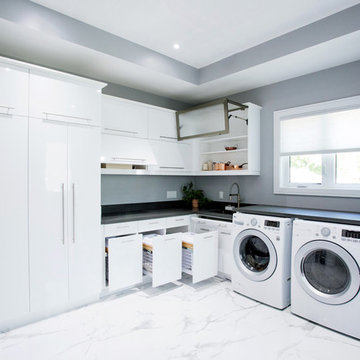
Nat Caron Photography
This is an example of a large modern l-shaped dedicated laundry room in Toronto with an undermount sink, flat-panel cabinets, white cabinets, quartz benchtops, grey walls, marble floors, a side-by-side washer and dryer, white floor and grey benchtop.
This is an example of a large modern l-shaped dedicated laundry room in Toronto with an undermount sink, flat-panel cabinets, white cabinets, quartz benchtops, grey walls, marble floors, a side-by-side washer and dryer, white floor and grey benchtop.
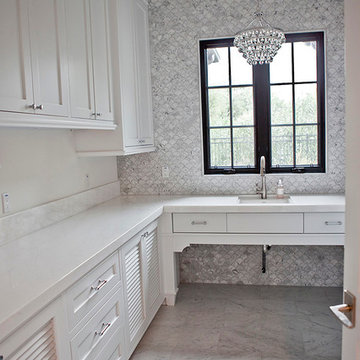
Kristen Vincent Photography
This is an example of a large transitional u-shaped dedicated laundry room in San Diego with an undermount sink, shaker cabinets, white cabinets, marble benchtops, white walls, marble floors and a side-by-side washer and dryer.
This is an example of a large transitional u-shaped dedicated laundry room in San Diego with an undermount sink, shaker cabinets, white cabinets, marble benchtops, white walls, marble floors and a side-by-side washer and dryer.
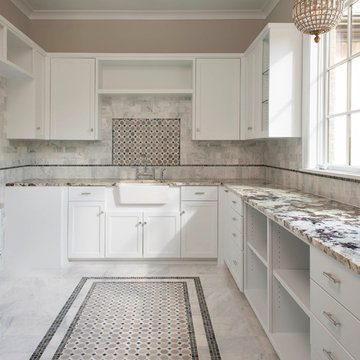
Dan Piassick
Design ideas for a mid-sized transitional u-shaped utility room in Dallas with a farmhouse sink, shaker cabinets, white cabinets, granite benchtops, white splashback, stone tile splashback, marble floors, multi-coloured floor and grey walls.
Design ideas for a mid-sized transitional u-shaped utility room in Dallas with a farmhouse sink, shaker cabinets, white cabinets, granite benchtops, white splashback, stone tile splashback, marble floors, multi-coloured floor and grey walls.
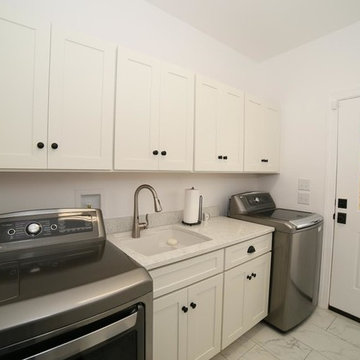
Photo of a mid-sized traditional single-wall laundry room in Atlanta with an undermount sink, shaker cabinets, white cabinets, marble benchtops, white walls, marble floors and a side-by-side washer and dryer.
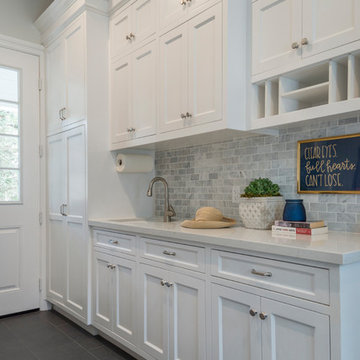
Laundry rooms are becoming more and more popular, so when renovating this client's home we wanted to provide the ultimate space with plenty of room, light, storage, and personal touches!
We started by installing lots of cabinets and counter space. The cabinets have both pull-out drawers, closed cabinets, and open shelving - this was to give clients various options on how to organize their supplies.
We added a few personal touches through the decor, window treatments, and storage baskets.
Project designed by Courtney Thomas Design in La Cañada. Serving Pasadena, Glendale, Monrovia, San Marino, Sierra Madre, South Pasadena, and Altadena.
For more about Courtney Thomas Design, click here: https://www.courtneythomasdesign.com/
To learn more about this project, click here: https://www.courtneythomasdesign.com/portfolio/berkshire-house/
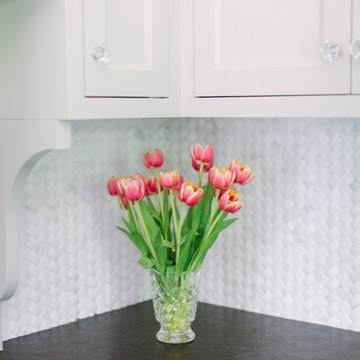
Stoffer Photography
The stone mosaic backsplash tile has a woven appearance.
Large transitional l-shaped dedicated laundry room in Chicago with a farmhouse sink, a stacked washer and dryer, recessed-panel cabinets, white cabinets, solid surface benchtops, white walls and marble floors.
Large transitional l-shaped dedicated laundry room in Chicago with a farmhouse sink, a stacked washer and dryer, recessed-panel cabinets, white cabinets, solid surface benchtops, white walls and marble floors.
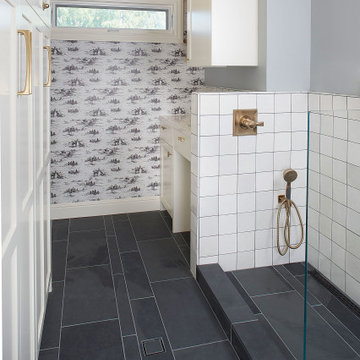
Photography Copyright Peter Medilek Photography
Photo of a small transitional utility room in San Francisco with an undermount sink, shaker cabinets, white cabinets, quartz benchtops, white splashback, ceramic splashback, grey walls, marble floors, a stacked washer and dryer, white floor, white benchtop and wallpaper.
Photo of a small transitional utility room in San Francisco with an undermount sink, shaker cabinets, white cabinets, quartz benchtops, white splashback, ceramic splashback, grey walls, marble floors, a stacked washer and dryer, white floor, white benchtop and wallpaper.

Grey Street Studios
Design ideas for a large transitional u-shaped utility room in Tampa with a drop-in sink, flat-panel cabinets, white cabinets, granite benchtops, orange walls, marble floors and a side-by-side washer and dryer.
Design ideas for a large transitional u-shaped utility room in Tampa with a drop-in sink, flat-panel cabinets, white cabinets, granite benchtops, orange walls, marble floors and a side-by-side washer and dryer.
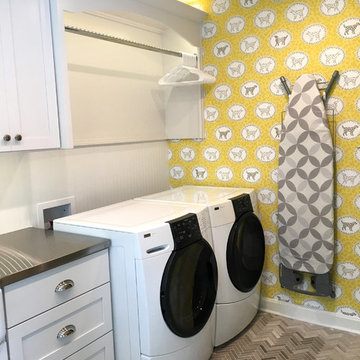
Construction by Redsmith Construction.
Photo of a mid-sized traditional single-wall dedicated laundry room in Louisville with a farmhouse sink, shaker cabinets, white cabinets, stainless steel benchtops, yellow walls, marble floors and a side-by-side washer and dryer.
Photo of a mid-sized traditional single-wall dedicated laundry room in Louisville with a farmhouse sink, shaker cabinets, white cabinets, stainless steel benchtops, yellow walls, marble floors and a side-by-side washer and dryer.
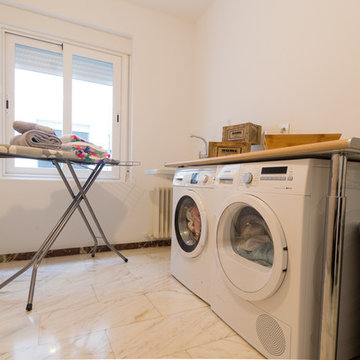
Home and Haus | Maite Fragueiro
Photo of a mid-sized transitional single-wall dedicated laundry room in Other with flat-panel cabinets, white walls, marble floors and a side-by-side washer and dryer.
Photo of a mid-sized transitional single-wall dedicated laundry room in Other with flat-panel cabinets, white walls, marble floors and a side-by-side washer and dryer.
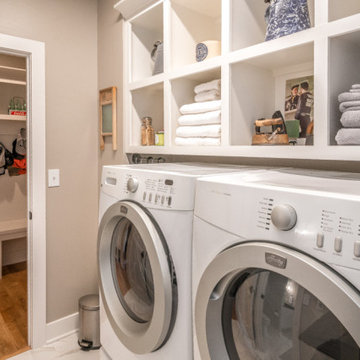
Design ideas for a country single-wall dedicated laundry room in Louisville with open cabinets, white cabinets, grey walls, marble floors, a side-by-side washer and dryer and white floor.
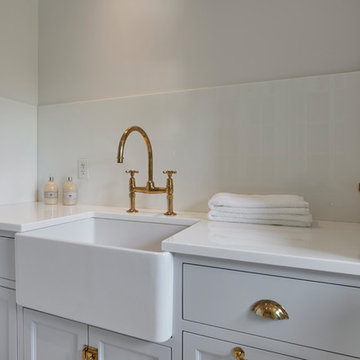
Chevron Marble Tile Floor with Nano Glass Counter Tops
Inspiration for a transitional laundry room in New York with glass benchtops and marble floors.
Inspiration for a transitional laundry room in New York with glass benchtops and marble floors.
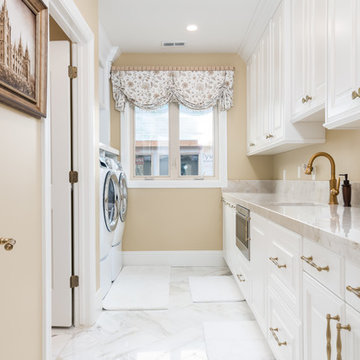
Inspiration for a traditional galley utility room in Salt Lake City with an undermount sink, raised-panel cabinets, white cabinets, quartz benchtops, beige walls, marble floors, a side-by-side washer and dryer, white floor and white benchtop.
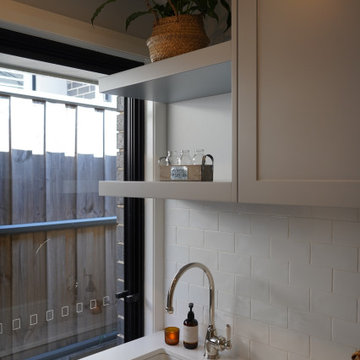
HAMPTONS HAZE
- Custom designed and manufactured cabinetry, featuring two open shelves
- Grey 'shaker' profile doors in satin polyurethane
- 20mm thick benchtop
- Brushed nickel hardware
- Blum hardware
Sheree Bounassif, Kitchens by Emanuel
Laundry Room Design Ideas with Marble Floors
13