Laundry Room Design Ideas with Soapstone Benchtops
Refine by:
Budget
Sort by:Popular Today
61 - 80 of 264 photos
Item 1 of 2
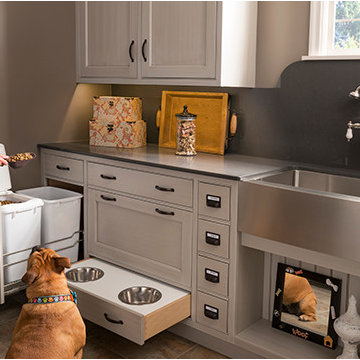
This unique space is loaded with amenities devoted to pampering four-legged family members, including an island for brushing, built-in water fountain, and hideaway food dish holders.
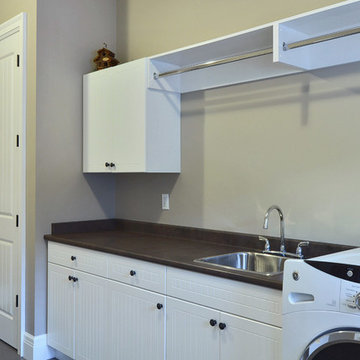
SeeVirtual Marketing & Photography
www.seevirtual360.com
This is an example of a large traditional dedicated laundry room in Vancouver with a drop-in sink, beige walls, white cabinets, soapstone benchtops and a side-by-side washer and dryer.
This is an example of a large traditional dedicated laundry room in Vancouver with a drop-in sink, beige walls, white cabinets, soapstone benchtops and a side-by-side washer and dryer.
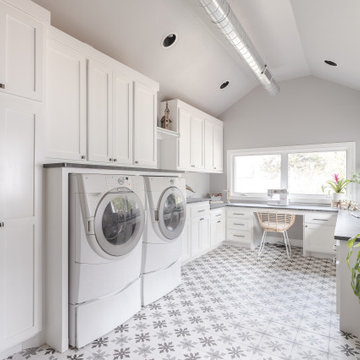
"Please Note: All “related,” “similar,” and “sponsored” products tagged or listed by Houzz are not actual products pictured. They have not been approved by Design Directions nor any of the professionals credited. For information about our work, please contact info@designdirections.com
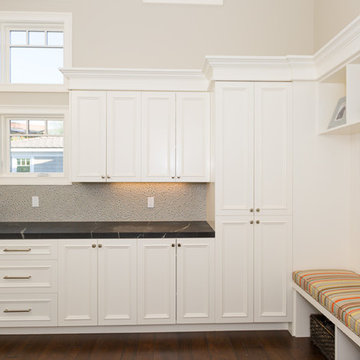
Brett Hickman
Photo of an expansive transitional l-shaped dedicated laundry room in Orange County with recessed-panel cabinets, white cabinets, soapstone benchtops, beige walls, medium hardwood floors and a side-by-side washer and dryer.
Photo of an expansive transitional l-shaped dedicated laundry room in Orange County with recessed-panel cabinets, white cabinets, soapstone benchtops, beige walls, medium hardwood floors and a side-by-side washer and dryer.

The homeowner was used to functioning with a stacked washer and dryer. As part of the primary suite addition and kitchen remodel, we relocated the laundry utilities. The new side-by-side configuration was optimal to create a large folding space for the homeowner.
Now, function and beauty are found in the new laundry room. A neutral black countertop was designed over the washer and dryer, providing a durable folding space. A full-height linen cabinet is utilized for broom/vacuum storage. The hand-painted decorative tile backsplash provides a beautiful focal point while also providing waterproofing for the drip-dry hanging rod. Bright brushed brass hardware pop against the blues used in the space.

Transitional laundry room interior design in Austin, Texas.
Design ideas for a transitional laundry room in Austin with soapstone benchtops, timber splashback, a stacked washer and dryer, black benchtop and planked wall panelling.
Design ideas for a transitional laundry room in Austin with soapstone benchtops, timber splashback, a stacked washer and dryer, black benchtop and planked wall panelling.
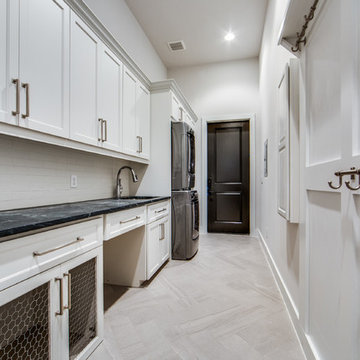
Shoot2Sell
Inspiration for a mid-sized transitional galley dedicated laundry room in Dallas with an undermount sink, shaker cabinets, white cabinets, soapstone benchtops, grey walls, porcelain floors, a stacked washer and dryer and grey floor.
Inspiration for a mid-sized transitional galley dedicated laundry room in Dallas with an undermount sink, shaker cabinets, white cabinets, soapstone benchtops, grey walls, porcelain floors, a stacked washer and dryer and grey floor.
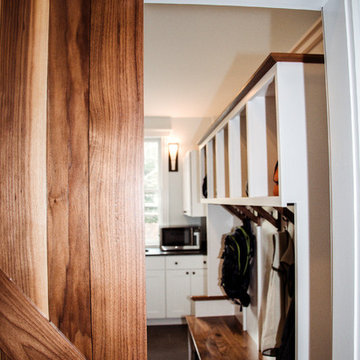
Mid-sized traditional l-shaped utility room in Burlington with an undermount sink, shaker cabinets, white cabinets, soapstone benchtops, blue walls, porcelain floors, a side-by-side washer and dryer, brown floor and black benchtop.
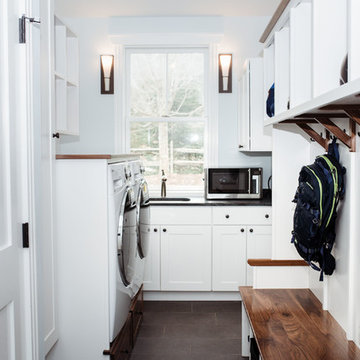
Inspiration for a mid-sized traditional l-shaped utility room in Burlington with an undermount sink, shaker cabinets, white cabinets, soapstone benchtops, blue walls, porcelain floors, a side-by-side washer and dryer, brown floor and black benchtop.
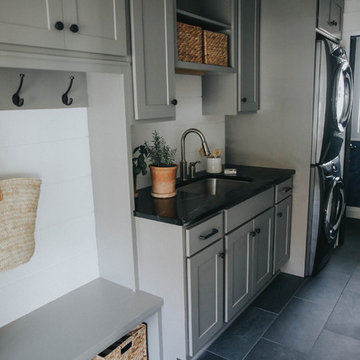
Quarry Road +
QUARRY ROAD
We transformed this 1980’s Colonial eyesore into a beautiful, light-filled home that's completely family friendly. Opening up the floor plan eased traffic flow and replacing dated details with timeless furnishings and finishes created a clean, classic, modern take on 'farmhouse' style. All cabinetry, fireplace and beam details were designed and handcrafted by Teaselwood Design.
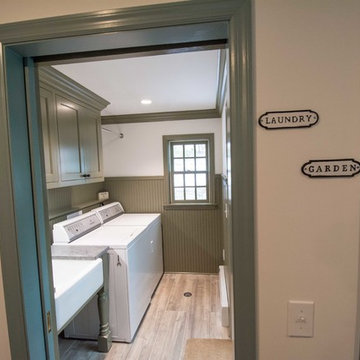
Eddie Day
Photo of a mid-sized traditional galley dedicated laundry room in New York with a farmhouse sink, beaded inset cabinets, green cabinets, soapstone benchtops, white walls, ceramic floors, a side-by-side washer and dryer and multi-coloured floor.
Photo of a mid-sized traditional galley dedicated laundry room in New York with a farmhouse sink, beaded inset cabinets, green cabinets, soapstone benchtops, white walls, ceramic floors, a side-by-side washer and dryer and multi-coloured floor.

Taryn DeVincent
Design ideas for a small country laundry room in Philadelphia with a farmhouse sink, recessed-panel cabinets, white cabinets, soapstone benchtops, green walls, travertine floors, a side-by-side washer and dryer and beige floor.
Design ideas for a small country laundry room in Philadelphia with a farmhouse sink, recessed-panel cabinets, white cabinets, soapstone benchtops, green walls, travertine floors, a side-by-side washer and dryer and beige floor.
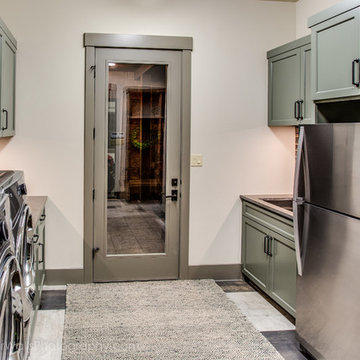
Design ideas for a mid-sized arts and crafts galley dedicated laundry room in Austin with shaker cabinets, green cabinets, soapstone benchtops, beige walls, ceramic floors and a side-by-side washer and dryer.
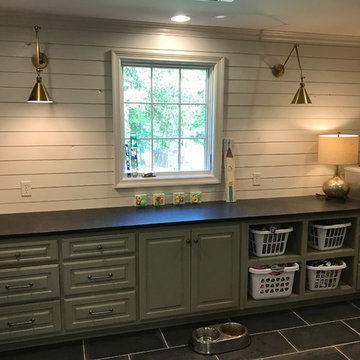
Design ideas for a large transitional l-shaped dedicated laundry room in Other with raised-panel cabinets, green cabinets, a side-by-side washer and dryer, black benchtop, an undermount sink, white walls, black floor and soapstone benchtops.

mud room with secondary laundry
This is an example of a mid-sized country galley utility room in Other with an undermount sink, shaker cabinets, brown cabinets, soapstone benchtops, white walls, slate floors, a stacked washer and dryer, grey floor, beige benchtop and panelled walls.
This is an example of a mid-sized country galley utility room in Other with an undermount sink, shaker cabinets, brown cabinets, soapstone benchtops, white walls, slate floors, a stacked washer and dryer, grey floor, beige benchtop and panelled walls.
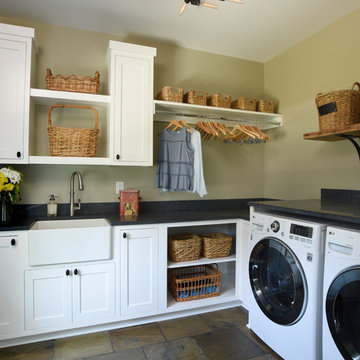
Photo of a traditional l-shaped dedicated laundry room in Columbus with a farmhouse sink, beaded inset cabinets, white cabinets, soapstone benchtops, slate floors, multi-coloured floor and black benchtop.
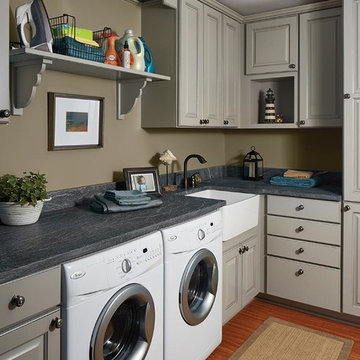
Photo of a mid-sized transitional l-shaped dedicated laundry room in Orange County with a farmhouse sink, raised-panel cabinets, grey cabinets, soapstone benchtops, beige walls, medium hardwood floors, a side-by-side washer and dryer, brown floor and grey benchtop.
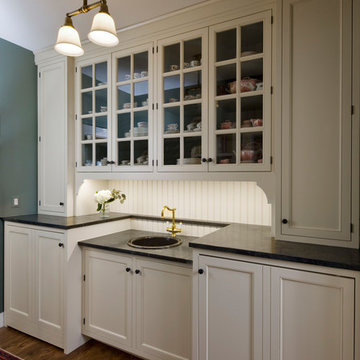
Butler's Pantry between kitchen and dining room doubles as a Laundry room. Laundry machines are hidden behind doors. Leslie Schwartz Photography
Design ideas for a small traditional single-wall utility room in Chicago with a single-bowl sink, beaded inset cabinets, white cabinets, soapstone benchtops, green walls, medium hardwood floors, a concealed washer and dryer and black benchtop.
Design ideas for a small traditional single-wall utility room in Chicago with a single-bowl sink, beaded inset cabinets, white cabinets, soapstone benchtops, green walls, medium hardwood floors, a concealed washer and dryer and black benchtop.
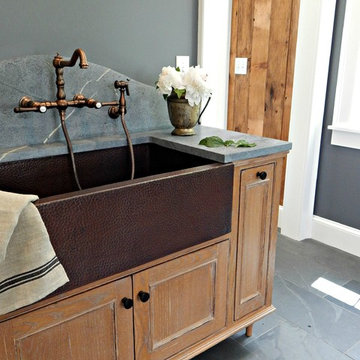
Photo of a mid-sized traditional single-wall utility room in New York with a farmhouse sink, beaded inset cabinets, soapstone benchtops, grey walls, slate floors, grey benchtop and medium wood cabinets.
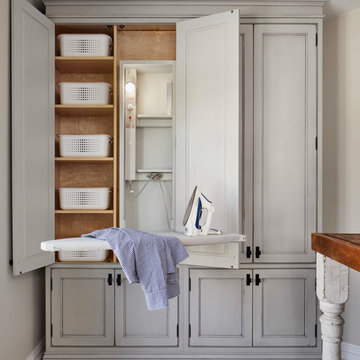
Susan Brenner
Large country single-wall dedicated laundry room in Denver with a farmhouse sink, recessed-panel cabinets, grey cabinets, soapstone benchtops, white walls, porcelain floors, a side-by-side washer and dryer, grey floor and black benchtop.
Large country single-wall dedicated laundry room in Denver with a farmhouse sink, recessed-panel cabinets, grey cabinets, soapstone benchtops, white walls, porcelain floors, a side-by-side washer and dryer, grey floor and black benchtop.
Laundry Room Design Ideas with Soapstone Benchtops
4