Laundry Room Design Ideas with White Floor
Refine by:
Budget
Sort by:Popular Today
201 - 220 of 1,647 photos
Item 1 of 2
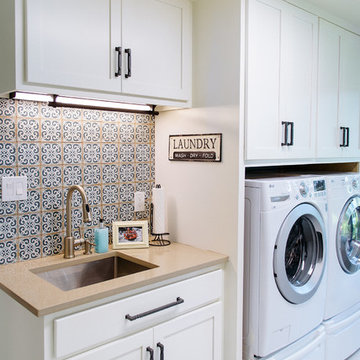
Carlos Barron Photography
Photo of a transitional single-wall dedicated laundry room in Austin with an undermount sink, shaker cabinets, white cabinets, a side-by-side washer and dryer, white floor and beige benchtop.
Photo of a transitional single-wall dedicated laundry room in Austin with an undermount sink, shaker cabinets, white cabinets, a side-by-side washer and dryer, white floor and beige benchtop.
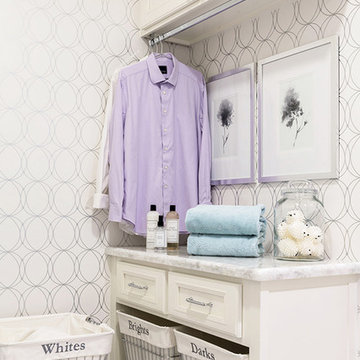
Added small mud room space in Laundry Room. Modern wallcovering Graham and Brown. Porcelain Tile Floors Fabrique from Daltile. Dash and Albert rug, Custom shelving with hooks. Baldwin Door handles. Cabinet custom white paint to match previous trim.
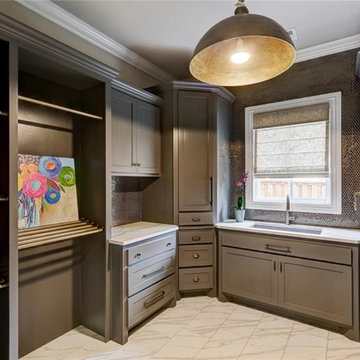
Transitional u-shaped utility room in Orange County with a single-bowl sink, shaker cabinets, grey cabinets, marble benchtops, brown walls, porcelain floors, a side-by-side washer and dryer and white floor.
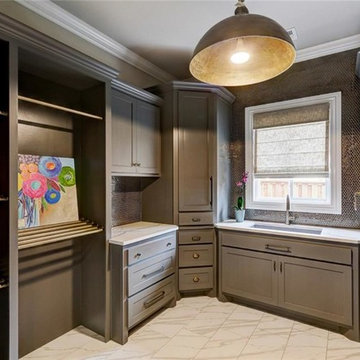
Inspiration for a large transitional u-shaped dedicated laundry room in Charlotte with an undermount sink, shaker cabinets, grey cabinets, beige walls, marble floors, a side-by-side washer and dryer, white floor and quartz benchtops.
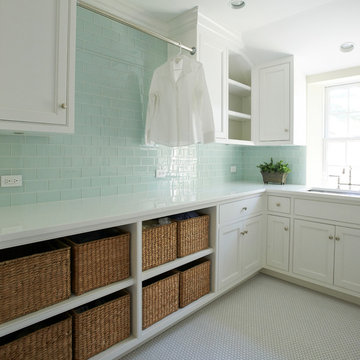
Jeff McNamara Photography
This is an example of a country dedicated laundry room in New York with an undermount sink, white cabinets, solid surface benchtops, green walls, ceramic floors, a side-by-side washer and dryer, white floor, white benchtop and beaded inset cabinets.
This is an example of a country dedicated laundry room in New York with an undermount sink, white cabinets, solid surface benchtops, green walls, ceramic floors, a side-by-side washer and dryer, white floor, white benchtop and beaded inset cabinets.
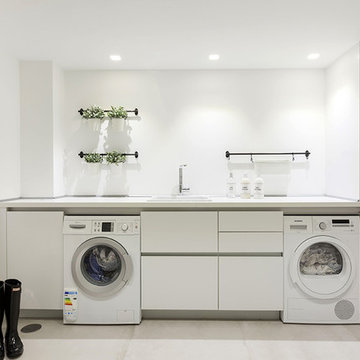
This is an example of a large modern single-wall dedicated laundry room in Madrid with a drop-in sink, flat-panel cabinets, white cabinets, white walls, a side-by-side washer and dryer, white floor and white benchtop.
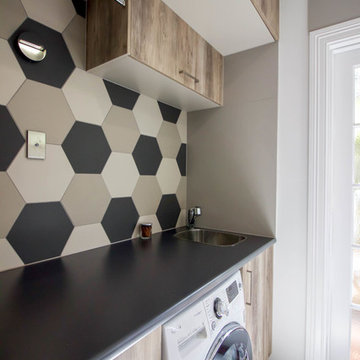
Photo of a mid-sized country single-wall utility room in Brisbane with a single-bowl sink, flat-panel cabinets, medium wood cabinets, ceramic floors, a side-by-side washer and dryer, white floor and grey walls.

Detail of wrapping station in the laundry room with bins for wrapping paper, ribbons, tissue, and other supplies
Design ideas for a mid-sized transitional laundry room in Dallas with beaded inset cabinets, grey cabinets, white walls, marble floors and white floor.
Design ideas for a mid-sized transitional laundry room in Dallas with beaded inset cabinets, grey cabinets, white walls, marble floors and white floor.

Dans cet appartement familial de 150 m², l’objectif était de rénover l’ensemble des pièces pour les rendre fonctionnelles et chaleureuses, en associant des matériaux naturels à une palette de couleurs harmonieuses.
Dans la cuisine et le salon, nous avons misé sur du bois clair naturel marié avec des tons pastel et des meubles tendance. De nombreux rangements sur mesure ont été réalisés dans les couloirs pour optimiser tous les espaces disponibles. Le papier peint à motifs fait écho aux lignes arrondies de la porte verrière réalisée sur mesure.
Dans les chambres, on retrouve des couleurs chaudes qui renforcent l’esprit vacances de l’appartement. Les salles de bain et la buanderie sont également dans des tons de vert naturel associés à du bois brut. La robinetterie noire, toute en contraste, apporte une touche de modernité. Un appartement où il fait bon vivre !

What an amazing transformation that took place on this original 1100 sf kit house, and what an enjoyable project for a friend of mine! This Woodlawn remodel was a complete overhaul of the original home, maximizing every square inch of space. The home is now a 2 bedroom, 1 bath home with a large living room, dining room, kitchen, guest bedroom, and a master bedroom with walk-in closet. While still a way off from retiring, the owner wanted to make this her forever home, with accessibility and aging-in-place in mind. The design took cues from the owner's antique furniture, and bold colors throughout create a vibrant space.
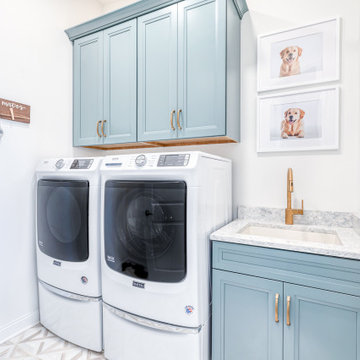
This is an example of a transitional single-wall laundry room in Philadelphia with an undermount sink, recessed-panel cabinets, blue cabinets, white walls, a side-by-side washer and dryer, white floor and grey benchtop.
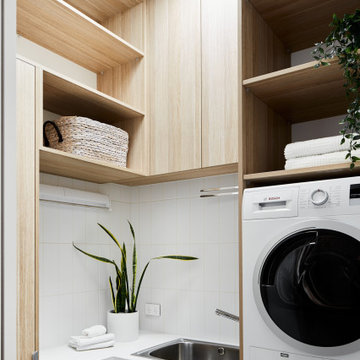
This is an example of a small contemporary l-shaped dedicated laundry room in Melbourne with a drop-in sink, beaded inset cabinets, light wood cabinets, marble benchtops, white walls, ceramic floors, a stacked washer and dryer, white floor and white benchtop.
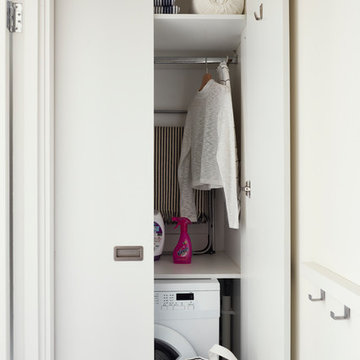
Philip Lauterbach
Inspiration for a small scandinavian single-wall laundry cupboard in Dublin with flat-panel cabinets, white cabinets, white walls, vinyl floors, an integrated washer and dryer and white floor.
Inspiration for a small scandinavian single-wall laundry cupboard in Dublin with flat-panel cabinets, white cabinets, white walls, vinyl floors, an integrated washer and dryer and white floor.
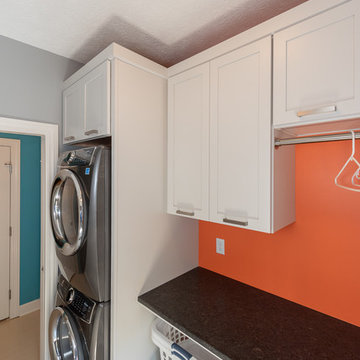
Design ideas for a small traditional single-wall utility room in Indianapolis with recessed-panel cabinets, grey cabinets, granite benchtops, grey walls, ceramic floors, a stacked washer and dryer, white floor and black benchtop.
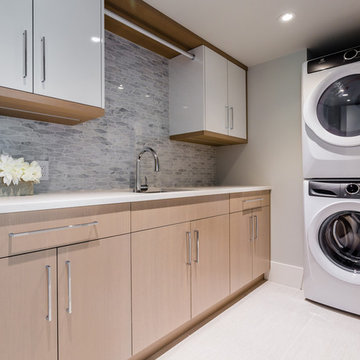
David Kimber
This is an example of a mid-sized modern laundry room in Vancouver with an undermount sink, flat-panel cabinets, light wood cabinets, grey walls, porcelain floors, a stacked washer and dryer, white floor and white benchtop.
This is an example of a mid-sized modern laundry room in Vancouver with an undermount sink, flat-panel cabinets, light wood cabinets, grey walls, porcelain floors, a stacked washer and dryer, white floor and white benchtop.
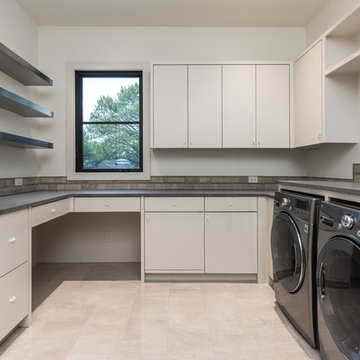
Mid-sized modern u-shaped dedicated laundry room in Dallas with an undermount sink, flat-panel cabinets, white cabinets, concrete benchtops, white walls, concrete floors, a side-by-side washer and dryer, white floor and grey benchtop.
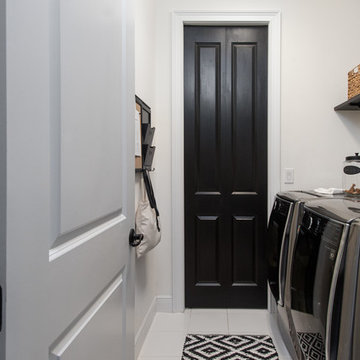
Design ideas for a mid-sized transitional single-wall laundry cupboard in Tampa with shaker cabinets, black cabinets, white walls, a side-by-side washer and dryer and white floor.
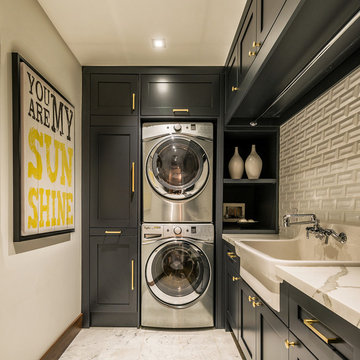
Bob Gundu
Inspiration for a mid-sized transitional l-shaped laundry room with a farmhouse sink, shaker cabinets, marble benchtops, white walls, marble floors, a stacked washer and dryer, white floor and black cabinets.
Inspiration for a mid-sized transitional l-shaped laundry room with a farmhouse sink, shaker cabinets, marble benchtops, white walls, marble floors, a stacked washer and dryer, white floor and black cabinets.
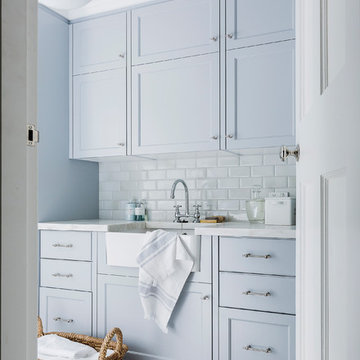
This is an example of a transitional dedicated laundry room in Sydney with a farmhouse sink, recessed-panel cabinets, marble benchtops, ceramic floors, blue cabinets, white floor and white benchtop.
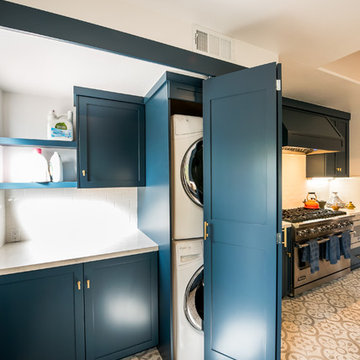
Inspiration for a small contemporary single-wall dedicated laundry room in Los Angeles with shaker cabinets, blue cabinets, quartzite benchtops, white walls, ceramic floors, a stacked washer and dryer and white floor.
Laundry Room Design Ideas with White Floor
11