Living Design Ideas with Concrete Floors
Refine by:
Budget
Sort by:Popular Today
2301 - 2320 of 20,706 photos
Item 1 of 2
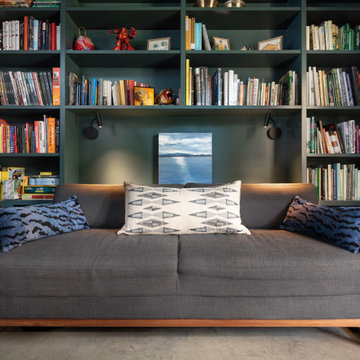
Design ideas for a small contemporary family room with a library, green walls, concrete floors and grey floor.

A relatively cozy living room can open up in multiple dimensions, extending its reach across the outdoor living spaces like the dining patio. Photography: Andrew Pogue Photography.

While the hallway has an all white treatment for walls, doors and ceilings, in the Living Room darker surfaces and finishes are chosen to create an effect that is highly evocative of past centuries, linking new and old with a poetic approach.
The dark grey concrete floor is a paired with traditional but luxurious Tadelakt Moroccan plaster, chose for its uneven and natural texture as well as beautiful earthy hues.

Photo of a large contemporary loft-style living room in Milan with blue walls, concrete floors, a wall-mounted tv and grey floor.
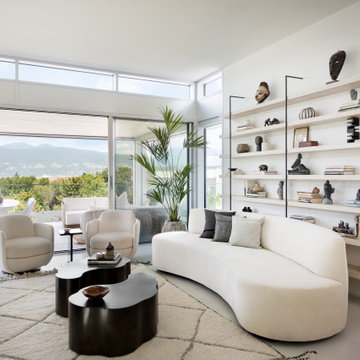
Photo of a mid-sized contemporary open concept living room in Vancouver with white walls, concrete floors, a standard fireplace, a concrete fireplace surround, no tv and grey floor.
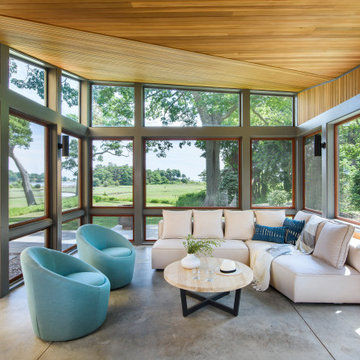
Coastal Modern Farmhouse
Flavin Architects designed a structure that inherits its silhouette from the New England farmhouse and orients itself to the adjacent wetlands. The elegance of its shape is an effect of an austere geometry. The cedar shingle cladding underneath the lines of the metal roof reinforces this sense of confident understatement. A screened porch looks over a gentle downslope and a stretch of verdant wetlands into Kettle Cove.
The interior extends the sense of local inheritance with a cadence of heavy timber beams that cross a tongue-and-groove ceiling to meet exposed steel beams. This set up echoes the simple framing of local colonial homes. A wood-burning fireplace also evokes this history, and with its mantle of reclaimed railroad ties, and the raw edged monolithic hearth, creates a sense of organic relation to the surrounding landscape.
The interior symmetry of our Kettle Cove Farmhouse is illuminated by a generous sweep of windows that face east toward the rising sun. Flavin Architects has created a sense of flow from the interior to the exterior of the house.
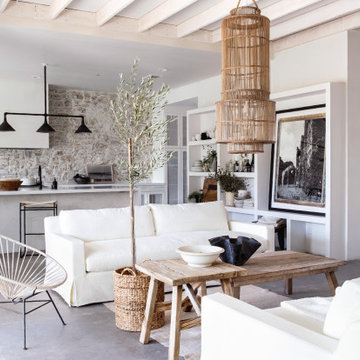
Hillstone® is a distinctive hand-blended variety of stones in heights from 1″ to 12″ and lengths from 3″ to 18″. With a raw linen color base — hidden by generous swaths of sage and intertwined with hints of tan and ochre — it is rugged and rusticated with the characteristic randomness of the Tuscany countryside. Corners available.
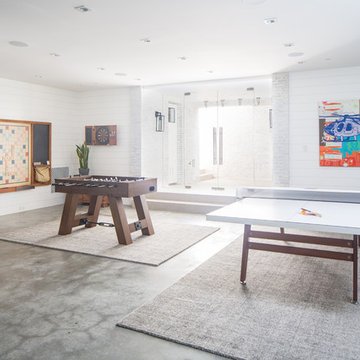
Ryan Garvin
Inspiration for a beach style enclosed family room in Orange County with a game room, white walls, concrete floors and grey floor.
Inspiration for a beach style enclosed family room in Orange County with a game room, white walls, concrete floors and grey floor.
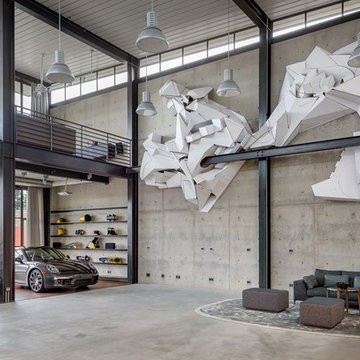
Inspiration for an expansive industrial living room in Seattle with grey walls, concrete floors and grey floor.
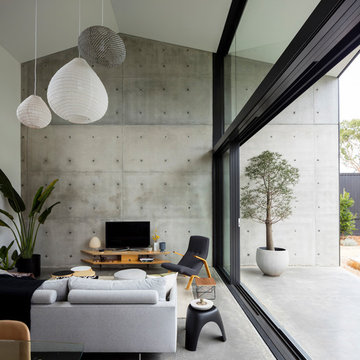
Brett Boardman Photography
Inspiration for a modern formal open concept living room in Sydney with grey walls, concrete floors, a freestanding tv and grey floor.
Inspiration for a modern formal open concept living room in Sydney with grey walls, concrete floors, a freestanding tv and grey floor.
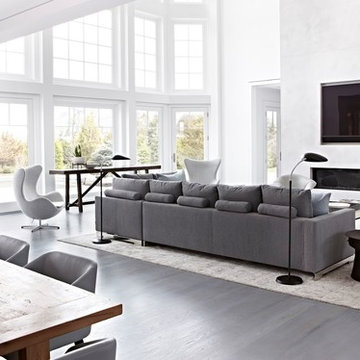
Large contemporary open concept living room in New York with white walls, concrete floors, a ribbon fireplace, a wall-mounted tv and grey floor.
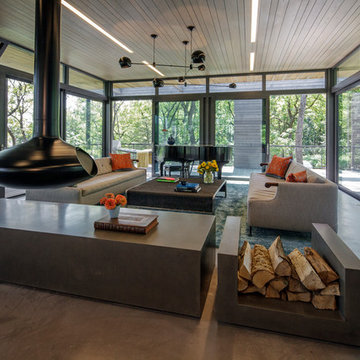
Project for: BWA
Design ideas for a large modern open concept living room in New York with a music area, concrete floors, a hanging fireplace, a concrete fireplace surround, no tv and grey floor.
Design ideas for a large modern open concept living room in New York with a music area, concrete floors, a hanging fireplace, a concrete fireplace surround, no tv and grey floor.
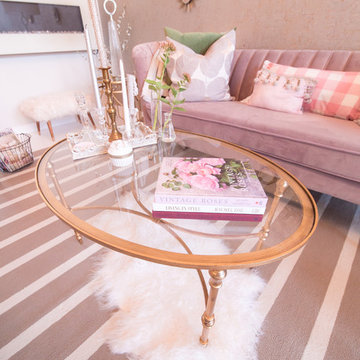
This lush lounge all decked out in a mauve velvet sofa with custom pillows and cork and gold lame wallpaper is a welcoming backdrop for this elegant spa setting in Chattanooga, TN. The entire design was a complete surprise to the owner that just said, go ahead and make it happen!
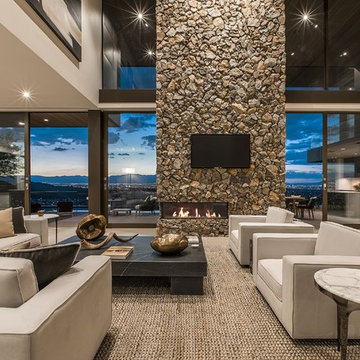
Contemporary open concept living room in Las Vegas with beige walls, concrete floors, a ribbon fireplace, a stone fireplace surround, a wall-mounted tv and grey floor.
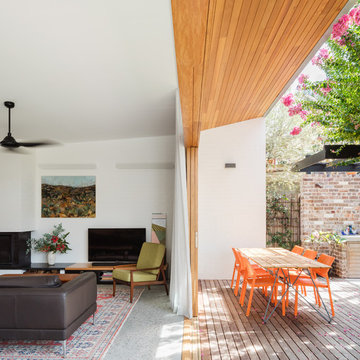
Katherine Lu
Design ideas for a mid-sized contemporary open concept living room in Sydney with white walls, concrete floors, a wood stove, a brick fireplace surround, a wall-mounted tv and grey floor.
Design ideas for a mid-sized contemporary open concept living room in Sydney with white walls, concrete floors, a wood stove, a brick fireplace surround, a wall-mounted tv and grey floor.
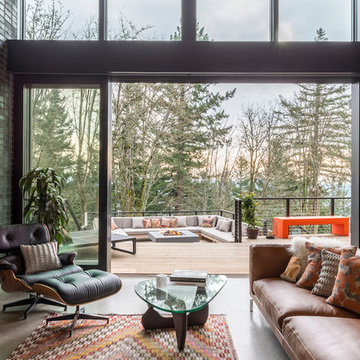
Living room and deck
Built Photo
Design ideas for a large midcentury open concept living room in Portland with white walls, concrete floors, no tv and grey floor.
Design ideas for a large midcentury open concept living room in Portland with white walls, concrete floors, no tv and grey floor.
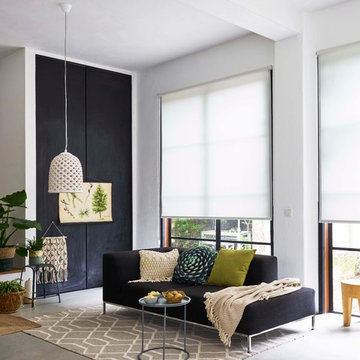
Hvad kan man få for 6 plastikflasker? 9 kr. i flaskepant eller 1 kvm rullegardin. Vi har skabt 6 nye rullegardiner produceret udelukkende af genanvendte plastikflasker som er indleveret til genbrug. Serien Planet er derfor certificeret både Greenguard gold og Cradle2Cradle bronze.
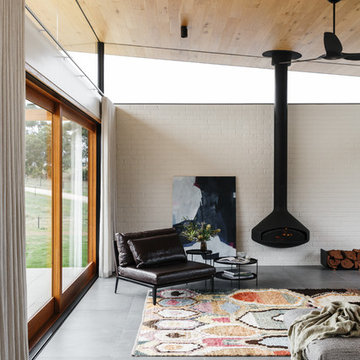
Design ideas for a contemporary living room in Adelaide with white walls, concrete floors, a hanging fireplace and grey floor.
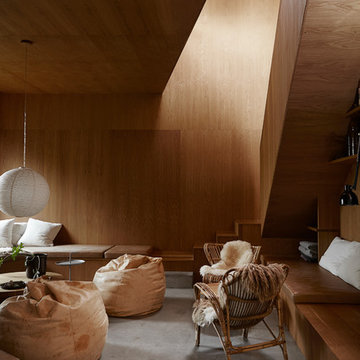
Mia Mortensen © 2017 Houzz
Photo of a large modern enclosed family room in Aarhus with brown walls, concrete floors and grey floor.
Photo of a large modern enclosed family room in Aarhus with brown walls, concrete floors and grey floor.
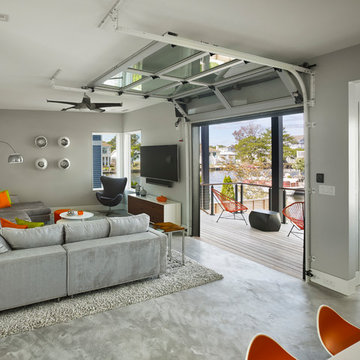
Todd Mason - Halkin Mason Photography
This is an example of a small contemporary open concept family room in Other with grey walls, concrete floors, no fireplace, a wall-mounted tv and grey floor.
This is an example of a small contemporary open concept family room in Other with grey walls, concrete floors, no fireplace, a wall-mounted tv and grey floor.
Living Design Ideas with Concrete Floors
116



