Living Design Ideas with Concrete Floors
Refine by:
Budget
Sort by:Popular Today
2381 - 2400 of 20,680 photos
Item 1 of 2
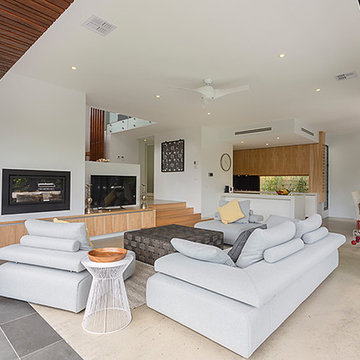
Timber stairs integrate with the fireplace / TV joinery unit.
Photo of a large contemporary open concept family room in Other with white walls, concrete floors, a standard fireplace, a plaster fireplace surround and a freestanding tv.
Photo of a large contemporary open concept family room in Other with white walls, concrete floors, a standard fireplace, a plaster fireplace surround and a freestanding tv.
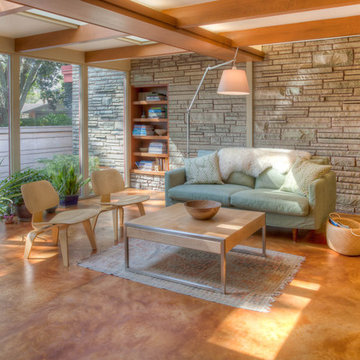
Remodeling to 1956 John Randall MacDonald Usonian home.
Midcentury family room in Milwaukee with beige walls, concrete floors and orange floor.
Midcentury family room in Milwaukee with beige walls, concrete floors and orange floor.
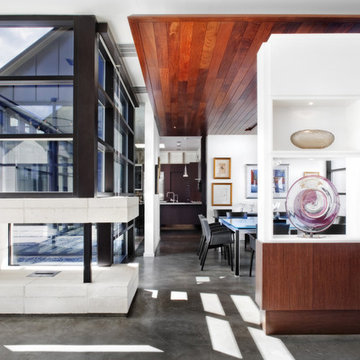
The client for this home wanted a modern structure that was suitable for displaying her art-glass collection. Located in a recently developed community, almost every component of the exterior was subject to an array of neighborhood and city ordinances. These were all accommodated while maintaining modern sensibilities and detailing on the exterior, then transitioning to a more minimalist aesthetic on the interior. The one-story building comfortably spreads out on its large lot, embracing a front and back courtyard and allowing views through and from within the transparent center section to other parts of the home. A high volume screened porch, the floating fireplace, and an axial swimming pool provide dramatic moments to the otherwise casual layout of the home.
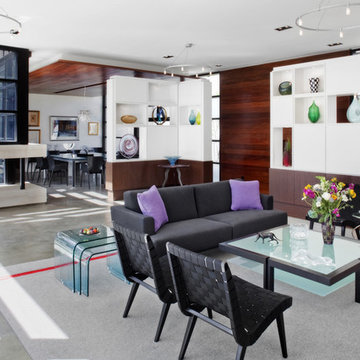
The client for this home wanted a modern structure that was suitable for displaying her art-glass collection. Located in a recently developed community, almost every component of the exterior was subject to an array of neighborhood and city ordinances. These were all accommodated while maintaining modern sensibilities and detailing on the exterior, then transitioning to a more minimalist aesthetic on the interior. The one-story building comfortably spreads out on its large lot, embracing a front and back courtyard and allowing views through and from within the transparent center section to other parts of the home. A high volume screened porch, the floating fireplace, and an axial swimming pool provide dramatic moments to the otherwise casual layout of the home.
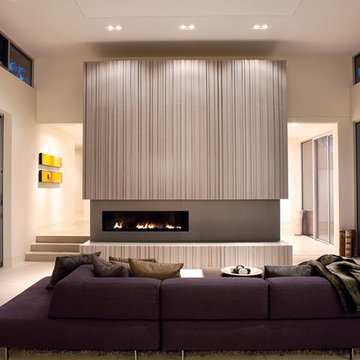
A grey-and-purple color scheme and bold-but-sleek design elements—such as the large fireplace—make this room elegant and comfortable. Fireplace: Spark Fires; Fireplace surround: Concreteworks Studio, Oakland. Architect: Matthew Mosey; Photo By: Mariko Reed by California Home + Design
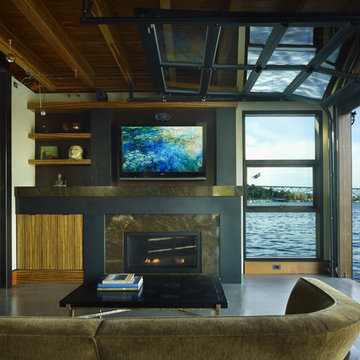
Living room with glass overhead door open to the lake. Photography by Ben Benschneider.
Photo of a contemporary living room in Seattle with concrete floors, beige walls, a stone fireplace surround, a wall-mounted tv, a ribbon fireplace and beige floor.
Photo of a contemporary living room in Seattle with concrete floors, beige walls, a stone fireplace surround, a wall-mounted tv, a ribbon fireplace and beige floor.
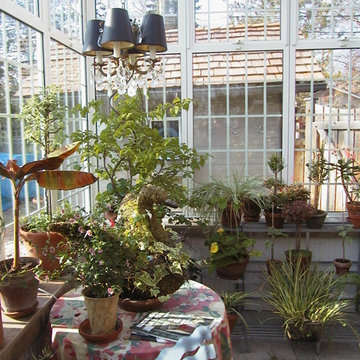
This is an example of a large traditional sunroom in Minneapolis with concrete floors and a skylight.
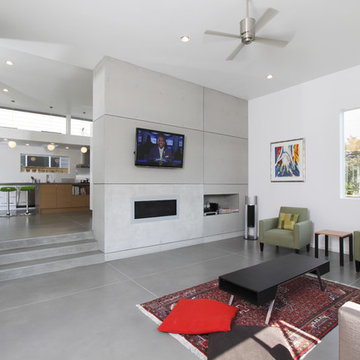
Cammie Owens
This is an example of a mid-sized modern formal enclosed living room in Seattle with concrete floors, white walls, a ribbon fireplace, a concrete fireplace surround, a wall-mounted tv and grey floor.
This is an example of a mid-sized modern formal enclosed living room in Seattle with concrete floors, white walls, a ribbon fireplace, a concrete fireplace surround, a wall-mounted tv and grey floor.
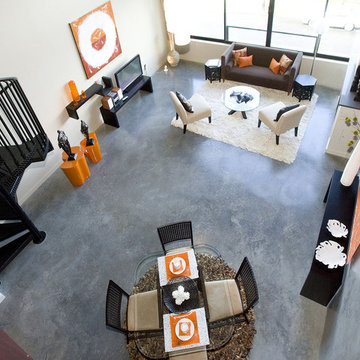
This is the model unit for modern live-work lofts. The loft features 23 foot high ceilings, a spiral staircase, and an open bedroom mezzanine.
Mid-sized industrial formal enclosed living room in Portland with concrete floors, grey walls, a standard fireplace, a metal fireplace surround, no tv and grey floor.
Mid-sized industrial formal enclosed living room in Portland with concrete floors, grey walls, a standard fireplace, a metal fireplace surround, no tv and grey floor.
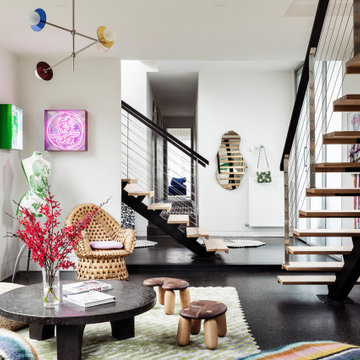
Our Armadale residence was a converted warehouse style home for a young adventurous family with a love of colour, travel, fashion and fun. With a brief of “artsy”, “cosmopolitan” and “colourful”, we created a bright modern home as the backdrop for our Client’s unique style and personality to shine. Incorporating kitchen, family bathroom, kids bathroom, master ensuite, powder-room, study, and other details throughout the home such as flooring and paint colours.
With furniture, wall-paper and styling by Simone Haag.
Construction: Hebden Kitchens and Bathrooms
Cabinetry: Precision Cabinets
Furniture / Styling: Simone Haag
Photography: Dylan James Photography
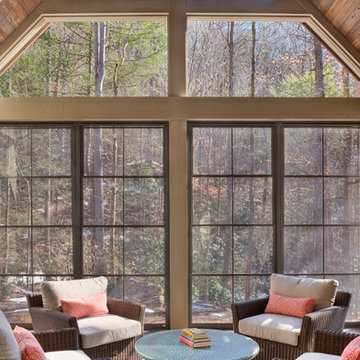
TJ Getz
Inspiration for a large contemporary sunroom in Other with concrete floors and a standard fireplace.
Inspiration for a large contemporary sunroom in Other with concrete floors and a standard fireplace.
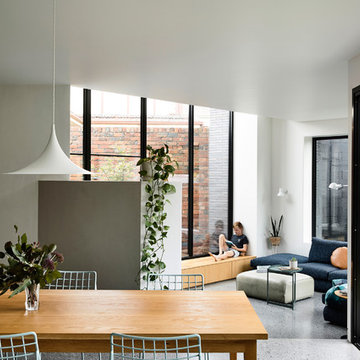
Derek Swalwell
Design ideas for a large contemporary living room in Melbourne with white walls, concrete floors, a concealed tv and grey floor.
Design ideas for a large contemporary living room in Melbourne with white walls, concrete floors, a concealed tv and grey floor.
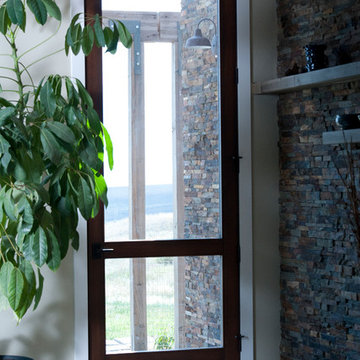
Salvaged 10' tall doors
Photography by Lynn Donaldson
Design ideas for a large industrial open concept living room in Other with grey walls, concrete floors, a two-sided fireplace, a stone fireplace surround and no tv.
Design ideas for a large industrial open concept living room in Other with grey walls, concrete floors, a two-sided fireplace, a stone fireplace surround and no tv.
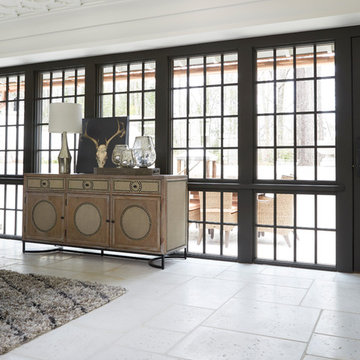
Mid-sized mediterranean enclosed living room in Birmingham with white walls, concrete floors, no fireplace and no tv.

The public area is split into 4 overlapping spaces, centrally separated by the kitchen. Here is a view of the lounge and hearth.
Design ideas for a large contemporary living room in New York with white walls, concrete floors, grey floor, vaulted, wood walls, a standard fireplace, a wood fireplace surround and a concealed tv.
Design ideas for a large contemporary living room in New York with white walls, concrete floors, grey floor, vaulted, wood walls, a standard fireplace, a wood fireplace surround and a concealed tv.
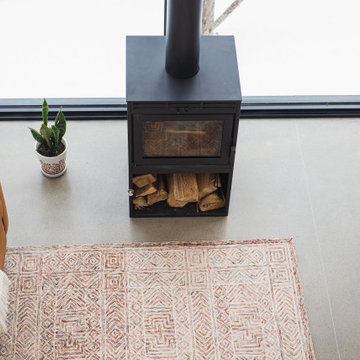
Le salon de la Maison de l'Écorce séduit avec son plafond voûté et de grandes fenêtres qui invitent la nature à l'intérieur. Un espace aérien où la lumière abonde, créant une expérience gastronomique immersive et évoquant l'essence même de la vie scandinave, fusionnant l'intérieur avec la splendeur extérieure.
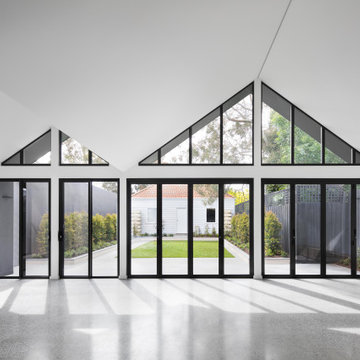
Open concept living room in Melbourne with concrete floors, white walls and grey floor.
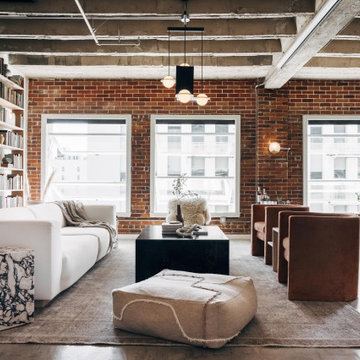
Photo of an expansive industrial open concept living room in Other with red walls, concrete floors, no fireplace, grey floor, exposed beam, brick walls and a library.
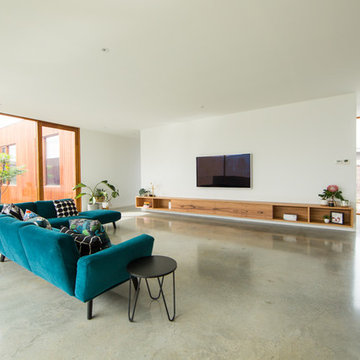
Large open plan living room adjacent to kitchen and internal garden. Contemporary space with polished concrete floors, white walls and ceder window frames. Custom made floating timber tv unit brings warmth to the palette. The custom timber joinery allows for open shelves for display and cupboards for storage.
Photographer : Heidi Atkins
Architect : Auhaus Architecture
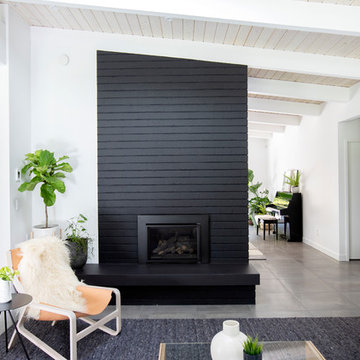
Large midcentury formal open concept living room in Vancouver with white walls, concrete floors, a standard fireplace, a metal fireplace surround, no tv and grey floor.
Living Design Ideas with Concrete Floors
120



