Living Design Ideas with Concrete Floors
Refine by:
Budget
Sort by:Popular Today
2441 - 2460 of 20,706 photos
Item 1 of 2
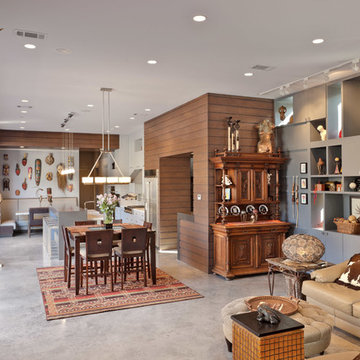
-- photo credit Ben Hill Photography
This is an example of a contemporary living room in Houston with concrete floors and grey floor.
This is an example of a contemporary living room in Houston with concrete floors and grey floor.
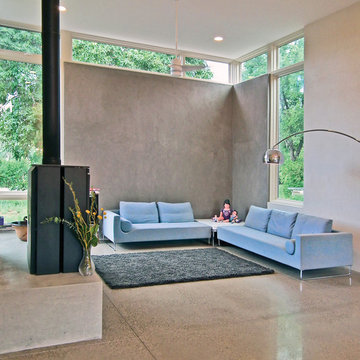
Inspired by modern Mexican architect Barragan, this home's composed rectilinear volumes are accented with bright pops of red, green, and orange, bringing whimsy to order. Built of the innovative environmentally friendly thick-wall material Autoclaved Aerated Concrete, the passively solar sited home is well insulated, acoustically sound, and fire resistant.
Photos: Maggie Flickinger
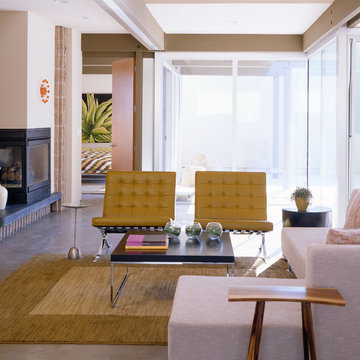
Beige-on-beige tone can have high impact if the contrast is great. The camel-colored area rug provides the perfect foundation for a pair of Mies van der Rohe Barcelona chairs in the same color. By Kenneth Brown Design.
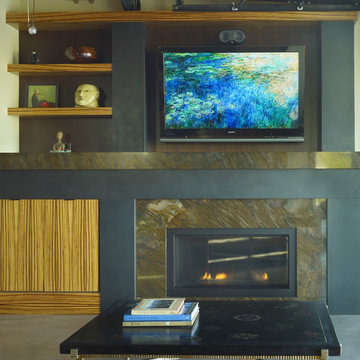
Fireplace with mill finish steel and zebra wood. Photography by Ben Benschneider.
This is an example of a small modern open concept living room in Seattle with beige walls, concrete floors, a standard fireplace, a stone fireplace surround, a built-in media wall and beige floor.
This is an example of a small modern open concept living room in Seattle with beige walls, concrete floors, a standard fireplace, a stone fireplace surround, a built-in media wall and beige floor.
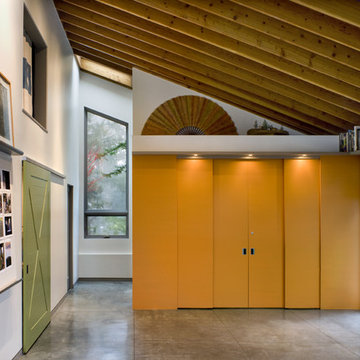
Looking towards closed doors over work spaces, South East end of Studio Room.
Cathy Schwabe Architecture.
Photograph by David Wakely
Photo of a contemporary living room in San Francisco with concrete floors.
Photo of a contemporary living room in San Francisco with concrete floors.
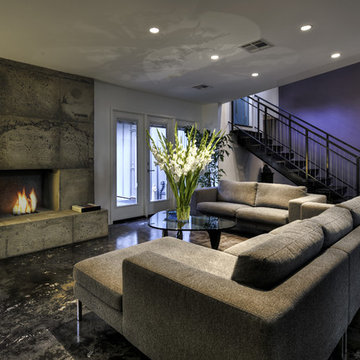
Completed in 2010 this 1950's Ranch transformed into a modern family home with 6 bedrooms and 4 1/2 baths. Concrete floors and counters and gray stained cabinetry are warmed by rich bold colors. Public spaces were opened to each other and the entire second level is a master suite.
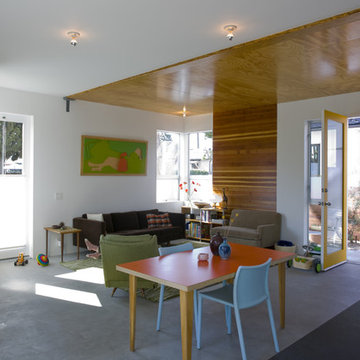
Inspiration for a modern living room in Los Angeles with white walls and concrete floors.
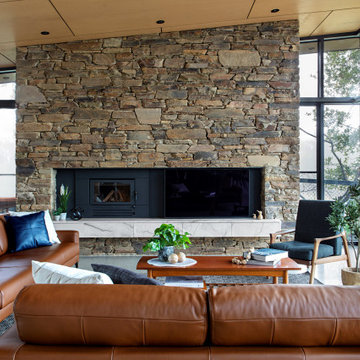
Stacked stone fireplace surround, wood fire, plywood raked ceiling, marble hearth, mid century Modern furniture, leather lounge suite, high ceiling
Photo of a large contemporary open concept living room in Melbourne with white walls, concrete floors, a standard fireplace, a stone fireplace surround, a concealed tv and grey floor.
Photo of a large contemporary open concept living room in Melbourne with white walls, concrete floors, a standard fireplace, a stone fireplace surround, a concealed tv and grey floor.

This 3-season room in High Point North Carolina features floor-to-ceiling screened openings with convertible vinyl windows. The room was custom-built atop a concrete patio floor with a roof extension that seamlessly blends with the existing roofline. The backyard also features an open-air patio, perfect for grilling and additional seating.
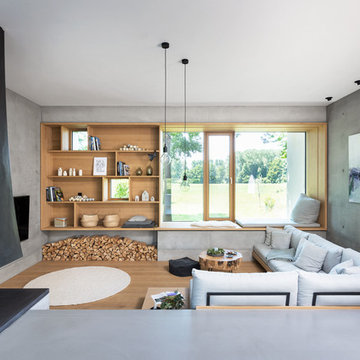
This is an example of an expansive scandinavian open concept family room in Munich with white walls, concrete floors, a hanging fireplace, a metal fireplace surround, a wall-mounted tv and grey floor.

Design ideas for a small industrial open concept living room in Other with a library, concrete floors, red walls and no fireplace.
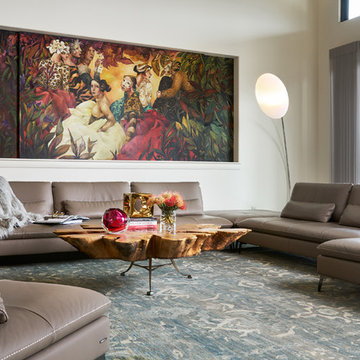
This traditional painting was one of our client's favorite pieces, so a custom-made niche was installed to safely display it. The vivid colors in the artwork is echoed in the rich teak root cocktail table and its accessories, as well as the overdyed, hand-knotted antique Oushak rug.
Design: Wesley-Wayne Interiors
Photo: Stephen Karlisch

Projet de Tiny House sur les toits de Paris, avec 17m² pour 4 !
This is an example of a small asian loft-style living room in Paris with a library, concrete floors, white floor, wood and wood walls.
This is an example of a small asian loft-style living room in Paris with a library, concrete floors, white floor, wood and wood walls.
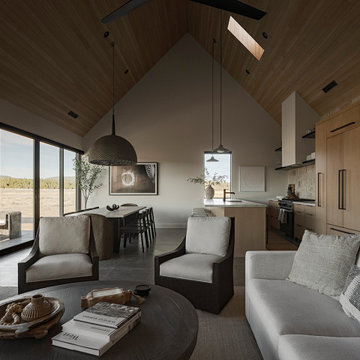
Photo by Roehner + Ryan
Inspiration for a country open concept living room in Phoenix with white walls, concrete floors, a standard fireplace, a stone fireplace surround, a wall-mounted tv, grey floor and vaulted.
Inspiration for a country open concept living room in Phoenix with white walls, concrete floors, a standard fireplace, a stone fireplace surround, a wall-mounted tv, grey floor and vaulted.

The living, dining, and kitchen opt for views rather than walls. The living room is encircled by three, 16’ lift and slide doors, creating a room that feels comfortable sitting amongst the trees. Because of this the love and appreciation for the location are felt throughout the main floor. The emphasis on larger-than-life views is continued into the main sweet with a door for a quick escape to the wrap-around two-story deck.
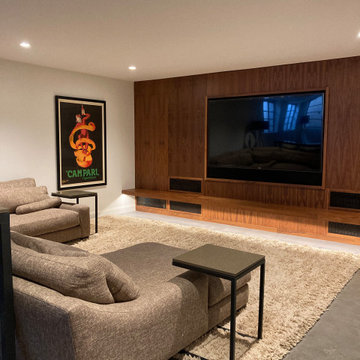
Casual home theater let's you enjoy your favorite content regardless of occasion. Hidden in-ceiling speakers and subwoofer are complimented by automated overhead and accent lighting.
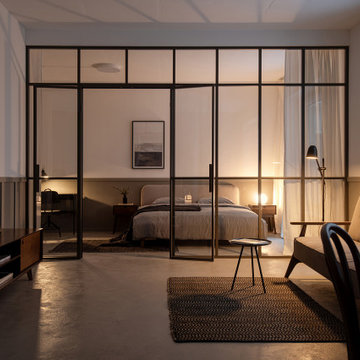
This is an example of a mid-sized contemporary open concept living room in Saint Petersburg with white walls, concrete floors, grey floor and panelled walls.
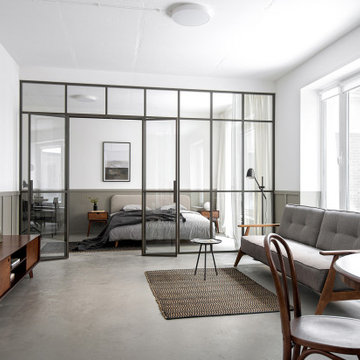
This is an example of a mid-sized contemporary open concept living room in Saint Petersburg with white walls, concrete floors, grey floor and panelled walls.
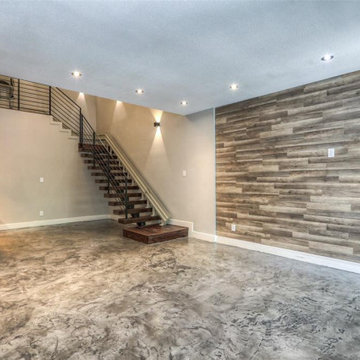
This is an example of a mid-sized contemporary open concept living room in Houston with concrete floors, a wood stove, a tile fireplace surround, grey floor and wood walls.
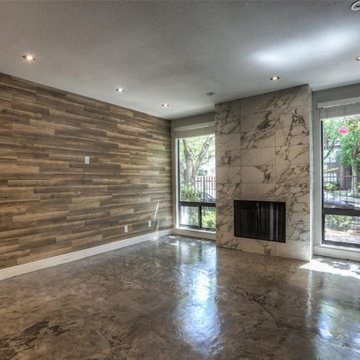
Photo of a mid-sized contemporary open concept living room in Houston with concrete floors, a wood stove, a tile fireplace surround, grey floor and wood walls.
Living Design Ideas with Concrete Floors
123



