Living Room Design Photos with a Concealed TV
Refine by:
Budget
Sort by:Popular Today
201 - 220 of 9,854 photos
Item 1 of 2

Design ideas for a mid-sized industrial open concept living room in Paris with white walls, light hardwood floors, no fireplace, brown floor, exposed beam, a library and a concealed tv.

This is an example of a small country open concept living room in Other with a library, grey walls, slate floors, a standard fireplace, a stone fireplace surround, a concealed tv and grey floor.
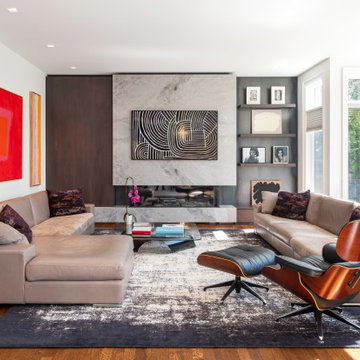
Photo of a large contemporary open concept living room in Toronto with white walls, medium hardwood floors, a standard fireplace, a stone fireplace surround, a concealed tv, brown floor and wallpaper.

Design ideas for a large contemporary living room in Paris with blue walls, light hardwood floors, a concealed tv and wallpaper.
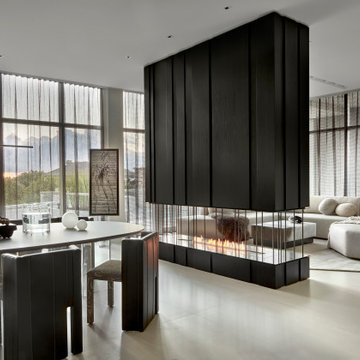
This is an example of a contemporary formal open concept living room in Chicago with porcelain floors, a ribbon fireplace, a wood fireplace surround, a concealed tv and grey floor.
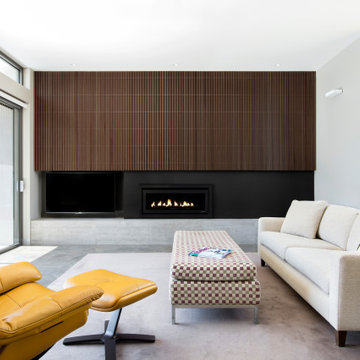
polished concrete floor, gas fireplace, timber panelling,
Photo of a mid-sized modern open concept living room in Melbourne with grey walls, concrete floors, a standard fireplace, a metal fireplace surround, a concealed tv, grey floor and wood walls.
Photo of a mid-sized modern open concept living room in Melbourne with grey walls, concrete floors, a standard fireplace, a metal fireplace surround, a concealed tv, grey floor and wood walls.
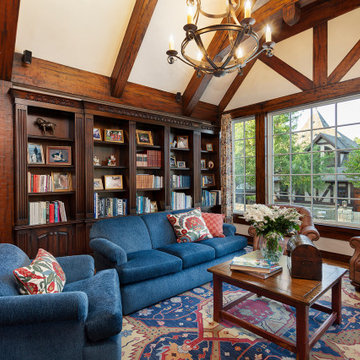
Old World European, Country Cottage. Three separate cottages make up this secluded village over looking a private lake in an old German, English, and French stone villa style. Hand scraped arched trusses, wide width random walnut plank flooring, distressed dark stained raised panel cabinetry, and hand carved moldings make these traditional farmhouse cottage buildings look like they have been here for 100s of years. Newly built of old materials, and old traditional building methods, including arched planked doors, leathered stone counter tops, stone entry, wrought iron straps, and metal beam straps. The Lake House is the first, a Tudor style cottage with a slate roof, 2 bedrooms, view filled living room open to the dining area, all overlooking the lake. The Carriage Home fills in when the kids come home to visit, and holds the garage for the whole idyllic village. This cottage features 2 bedrooms with on suite baths, a large open kitchen, and an warm, comfortable and inviting great room. All overlooking the lake. The third structure is the Wheel House, running a real wonderful old water wheel, and features a private suite upstairs, and a work space downstairs. All homes are slightly different in materials and color, including a few with old terra cotta roofing. Project Location: Ojai, California. Project designed by Maraya Interior Design. From their beautiful resort town of Ojai, they serve clients in Montecito, Hope Ranch, Malibu and Calabasas, across the tri-county area of Santa Barbara, Ventura and Los Angeles, south to Hidden Hills.
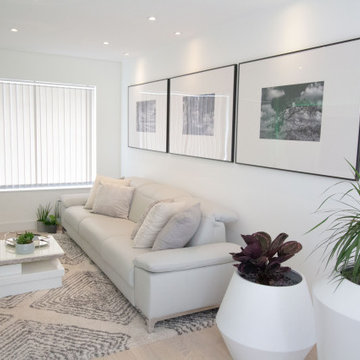
A small house refurbishment for an older gentleman who wanted a refresh of his property that hadn't been changed in almost 30 years. New lighting, flooring, replastering, electric and wiring, radiators, bespoke TV wall, new bathroom, window treatments, new folding sliding doors to bring light into the small living and dining area.
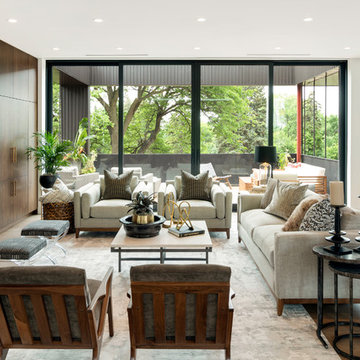
Spacecrafting Inc
Inspiration for a large modern open concept living room in Minneapolis with white walls, light hardwood floors, a ribbon fireplace, a wood fireplace surround, a concealed tv and grey floor.
Inspiration for a large modern open concept living room in Minneapolis with white walls, light hardwood floors, a ribbon fireplace, a wood fireplace surround, a concealed tv and grey floor.
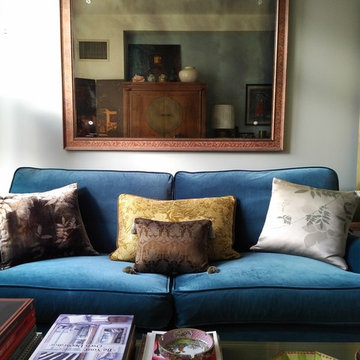
To add more dimension to the living room, we added an accent wall and selected a dark turquoise velour sofa from Sofa.com. The mirror is over 60 years old and purchased from W & J Sloane. The accent pillows are from ABC Carpet & Home and the green apple tray is designed by John Derian.
Photo Credit: Ellen Silverman
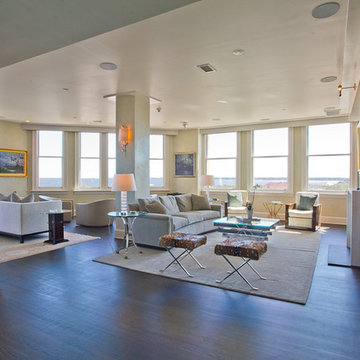
Located in The People's Building, Charleston most exclusive downtown high-rise, this luxurious condominium has it all. From panoramic views of the skyline and harbor to top of the line appliances to the fluid, open floorplan, this home leaves you wanting for nothing. Listed by Mona Kalinsky.
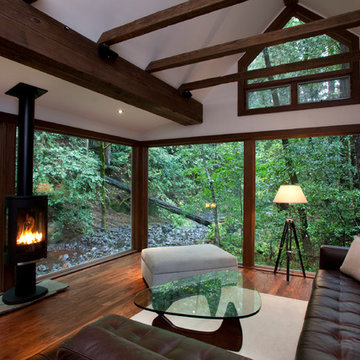
An addition wrapping an existing 1920's cottage.
PEric Rorer
This is an example of a mid-sized country open concept living room in San Francisco with white walls, medium hardwood floors, a stone fireplace surround and a concealed tv.
This is an example of a mid-sized country open concept living room in San Francisco with white walls, medium hardwood floors, a stone fireplace surround and a concealed tv.
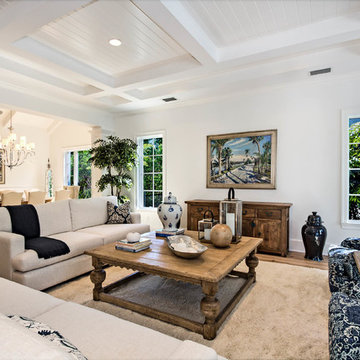
Inspiration for a large traditional open concept living room in Miami with white walls, light hardwood floors and a concealed tv.

La parete che divide la stanza da letto con il soggiorno diventa una libreria attrezzata. I pannelli scorrevoli a listelli creano diverse configurazioni: nascondono il televisore, aprono o chiudono l'accesso al ripostiglio ed alla zona notte.
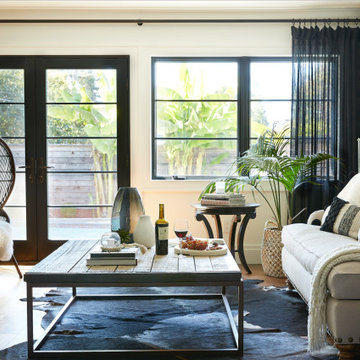
Design ideas for a mid-sized transitional living room in Orange County with white walls, medium hardwood floors, a concealed tv and brown floor.
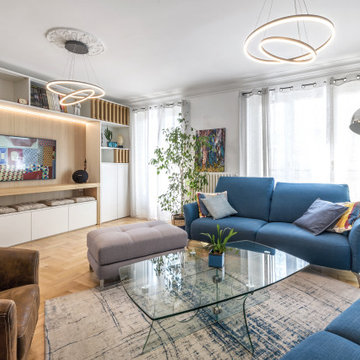
Mid-sized contemporary formal open concept living room in Lyon with light hardwood floors and a concealed tv.
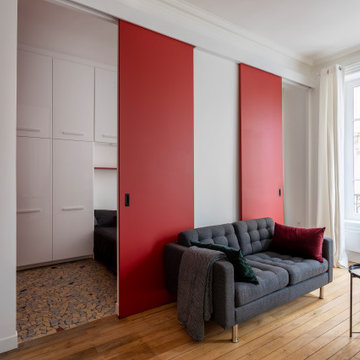
le canapé est légèrement décollé du mur pour laisser les portes coulissantes circuler derrière.
Small modern open concept living room in Other with red walls, light hardwood floors, a standard fireplace, a wood fireplace surround, a concealed tv, beige floor, recessed and decorative wall panelling.
Small modern open concept living room in Other with red walls, light hardwood floors, a standard fireplace, a wood fireplace surround, a concealed tv, beige floor, recessed and decorative wall panelling.
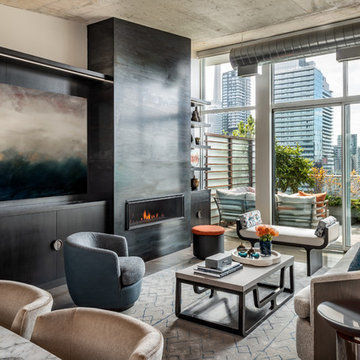
Living Room
Photography by Gillian Jackson
This is an example of a small contemporary open concept living room in Toronto with grey walls, a metal fireplace surround, a concealed tv, dark hardwood floors, a ribbon fireplace and brown floor.
This is an example of a small contemporary open concept living room in Toronto with grey walls, a metal fireplace surround, a concealed tv, dark hardwood floors, a ribbon fireplace and brown floor.
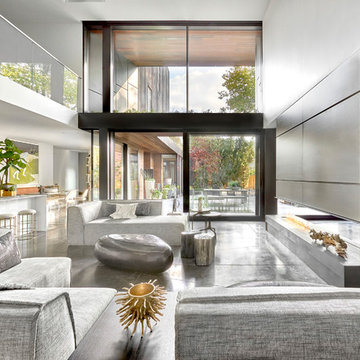
Tony Soluri
Inspiration for a large contemporary enclosed living room in Chicago with concrete floors, white walls, a two-sided fireplace, grey floor and a concealed tv.
Inspiration for a large contemporary enclosed living room in Chicago with concrete floors, white walls, a two-sided fireplace, grey floor and a concealed tv.
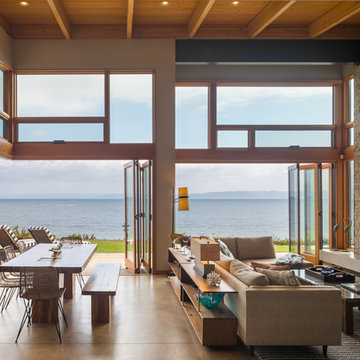
Coates Design Architects Seattle
Lara Swimmer Photography
Fairbank Construction
Photo of a large contemporary formal open concept living room in Seattle with beige walls, concrete floors, a standard fireplace, a stone fireplace surround, a concealed tv and beige floor.
Photo of a large contemporary formal open concept living room in Seattle with beige walls, concrete floors, a standard fireplace, a stone fireplace surround, a concealed tv and beige floor.
Living Room Design Photos with a Concealed TV
11