Living Room Design Photos with Black Walls
Refine by:
Budget
Sort by:Popular Today
41 - 60 of 3,560 photos
Item 1 of 2
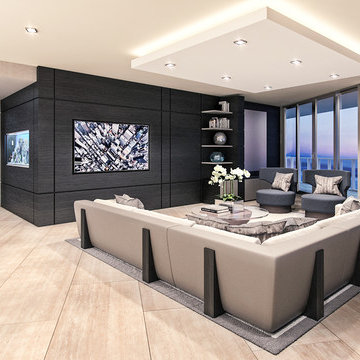
David Hiller
Design ideas for a mid-sized contemporary formal open concept living room in Miami with black walls, limestone floors, no fireplace and a built-in media wall.
Design ideas for a mid-sized contemporary formal open concept living room in Miami with black walls, limestone floors, no fireplace and a built-in media wall.
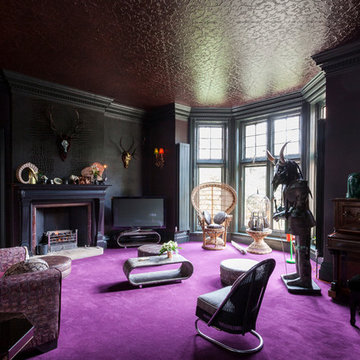
Photo: Chris Snook © 2015 Houzz
Design ideas for an eclectic living room in London with black walls, carpet and a standard fireplace.
Design ideas for an eclectic living room in London with black walls, carpet and a standard fireplace.
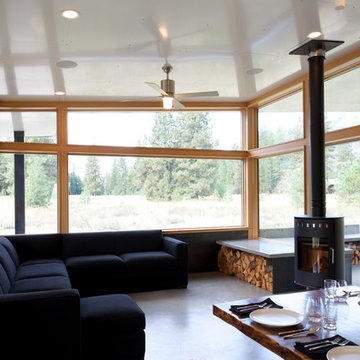
CAST architecture
Photo of a small contemporary open concept living room in Seattle with black walls, concrete floors, a wood stove and no tv.
Photo of a small contemporary open concept living room in Seattle with black walls, concrete floors, a wood stove and no tv.
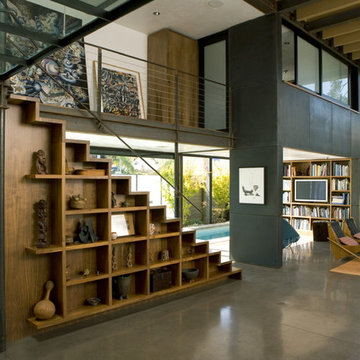
The 16-foot high living-dining area opens up on three sides: to the lap pool on the west with sliding glass doors; to the north courtyard with pocketing glass doors; and to the garden and guest house to the south through pivoting glass doors. (Photo: Grey Crawford)
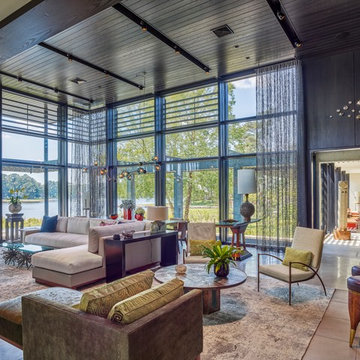
Design ideas for a large modern open concept living room in Other with black walls, grey floor and concrete floors.

A view from the living room into the dining, kitchen, and loft areas of the main living space. Windows and walk-outs on both levels allow views and ease of access to the lake at all times.

Over view of my NY apartment and my Love for New York & Glam
Photo of a small modern open concept living room in New York with black walls, medium hardwood floors, a hanging fireplace and a wall-mounted tv.
Photo of a small modern open concept living room in New York with black walls, medium hardwood floors, a hanging fireplace and a wall-mounted tv.
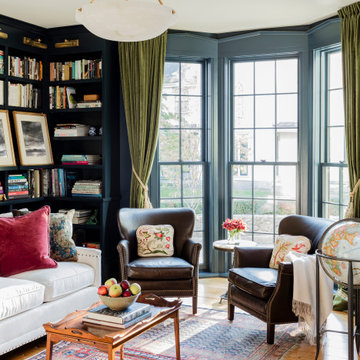
This historic 1840’s Gothic Revival home perched on the harbor, presented an array of challenges: they included a narrow-restricted lot cozy to the neighboring properties, a sensitive coastal location, and a structure desperately in need of major renovations.
The renovation concept respected the historic notion of individual rooms and connecting hallways, yet wanted to take better advantage of water views. The solution was an expansion of windows on the water siding of the house, and a small addition that incorporates an open kitchen/family room concept, the street face of the home was historically preserved.
The interior of the home has been completely refreshed, bringing in a combined reflection of art and family history with modern fanciful choices.
Adds testament to the successful renovation, the master bathroom has been described as “full of rainbows” in the morning.
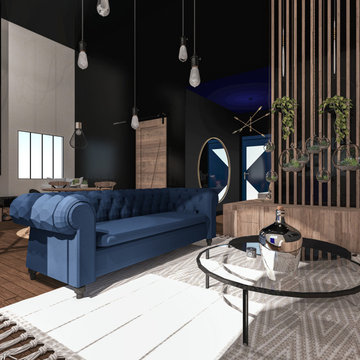
La demande était d'unifier l'entrée du salon en assemblant un esprit naturel dans un style industriel. Pour cela nous avons créé un espace ouvert et confortable en associant le bois et le métal tout en rajoutant des accessoires doux et chaleureux. Une atmosphère feutrée de l'entrée au salon liée par un meuble sur mesure qui allie les deux pièces et permet de différencier le salon de la salle à manger.
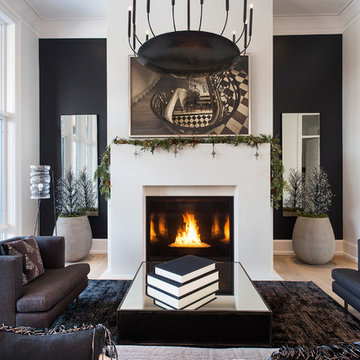
GILLIAN JACKSON, STAN SWITALSKI
Photo of a contemporary formal enclosed living room in Toronto with black walls, light hardwood floors, a standard fireplace and no tv.
Photo of a contemporary formal enclosed living room in Toronto with black walls, light hardwood floors, a standard fireplace and no tv.
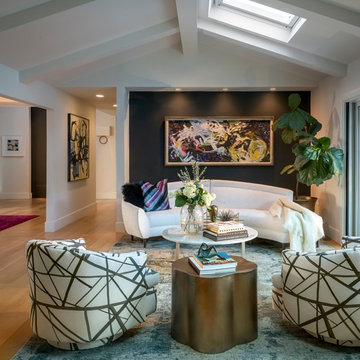
Massive windows and vaulted ceilings transform an ordinary 60s ranch house into a showcase for bold interior design and art.
Photo Credit: Scott Hargis
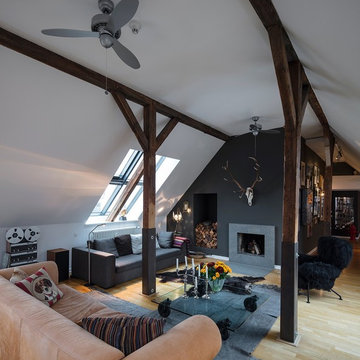
Small country formal open concept living room in Hamburg with black walls, light hardwood floors, a standard fireplace, beige floor, a concrete fireplace surround and no tv.
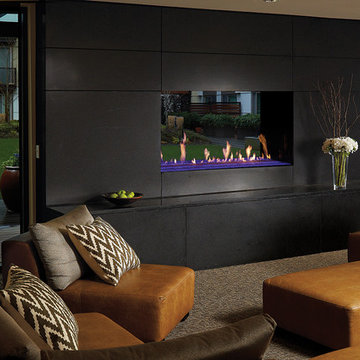
48" x 36" See-Thru, DaVinci Custom Fireplace
Design ideas for a large contemporary formal open concept living room in Seattle with carpet, a ribbon fireplace, a stone fireplace surround, multi-coloured floor, black walls and no tv.
Design ideas for a large contemporary formal open concept living room in Seattle with carpet, a ribbon fireplace, a stone fireplace surround, multi-coloured floor, black walls and no tv.
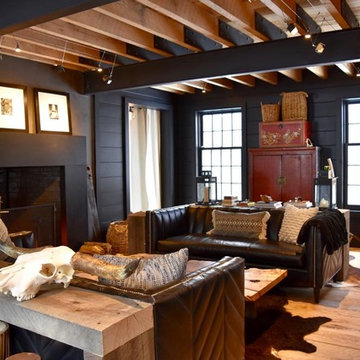
Inspiration for a large industrial open concept living room in New York with black walls, medium hardwood floors, a standard fireplace and a concrete fireplace surround.
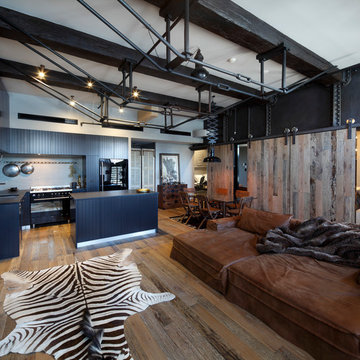
©Eliot Cohen - Zeitgeist Photography
Mid-sized industrial open concept living room in Sydney with dark hardwood floors and black walls.
Mid-sized industrial open concept living room in Sydney with dark hardwood floors and black walls.
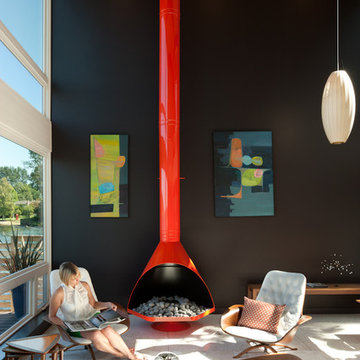
Lara Swimmer
Midcentury living room in Seattle with black walls and a hanging fireplace.
Midcentury living room in Seattle with black walls and a hanging fireplace.
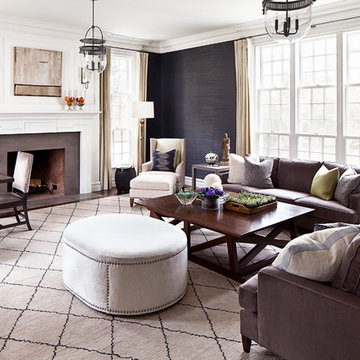
Photo of a traditional formal living room in New York with black walls, carpet and a standard fireplace.
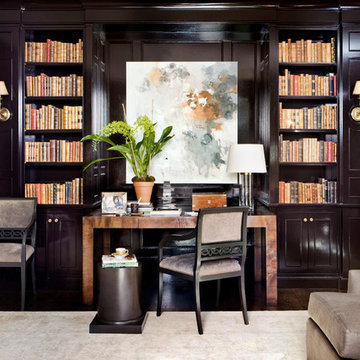
A desk, chair, and stump table from the Robert Brown Furniture Collection. Photographed in a chic residence Brown designed in Atlanta's tony Buckhead neighborhood.
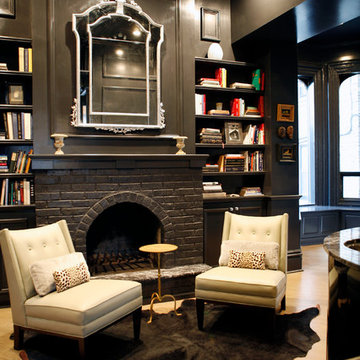
Photo of a contemporary living room in Chicago with a library, black walls and a standard fireplace.
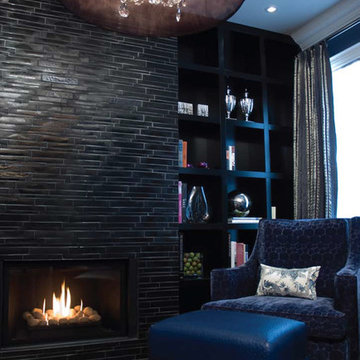
Photo by: Jennifer Mawby
Inspiration for an eclectic living room in Toronto with a library, black walls, a standard fireplace and a tile fireplace surround.
Inspiration for an eclectic living room in Toronto with a library, black walls, a standard fireplace and a tile fireplace surround.
Living Room Design Photos with Black Walls
3