Living Room Design Photos with Slate Floors
Refine by:
Budget
Sort by:Popular Today
21 - 40 of 422 photos
Item 1 of 3
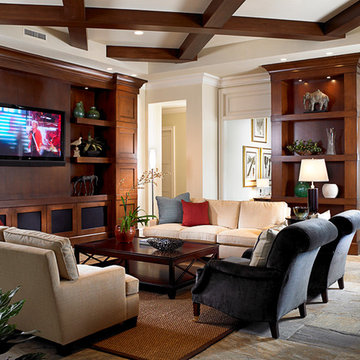
Marc Rutenberg Homes
Design ideas for a mid-sized transitional open concept living room in Tampa with beige walls, slate floors, no fireplace and a wall-mounted tv.
Design ideas for a mid-sized transitional open concept living room in Tampa with beige walls, slate floors, no fireplace and a wall-mounted tv.

L'appartement en VEFA de 73 m2 est en rez-de-jardin. Il a été livré brut sans aucun agencement.
Nous avons dessiné, pour toutes les pièces de l'appartement, des meubles sur mesure optimisant les usages et offrant des rangements inexistants.
Le meuble du salon fait office de dressing, lorsque celui-ci se transforme en couchage d'appoint.
Meuble TV et espace bureau.
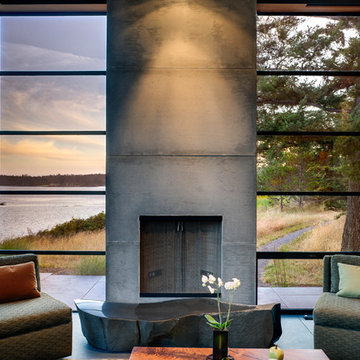
Photographer: Jay Goodrich
This 2800 sf single-family home was completed in 2009. The clients desired an intimate, yet dynamic family residence that reflected the beauty of the site and the lifestyle of the San Juan Islands. The house was built to be both a place to gather for large dinners with friends and family as well as a cozy home for the couple when they are there alone.
The project is located on a stunning, but cripplingly-restricted site overlooking Griffin Bay on San Juan Island. The most practical area to build was exactly where three beautiful old growth trees had already chosen to live. A prior architect, in a prior design, had proposed chopping them down and building right in the middle of the site. From our perspective, the trees were an important essence of the site and respectfully had to be preserved. As a result we squeezed the programmatic requirements, kept the clients on a square foot restriction and pressed tight against property setbacks.
The delineate concept is a stone wall that sweeps from the parking to the entry, through the house and out the other side, terminating in a hook that nestles the master shower. This is the symbolic and functional shield between the public road and the private living spaces of the home owners. All the primary living spaces and the master suite are on the water side, the remaining rooms are tucked into the hill on the road side of the wall.
Off-setting the solid massing of the stone walls is a pavilion which grabs the views and the light to the south, east and west. Built in a position to be hammered by the winter storms the pavilion, while light and airy in appearance and feeling, is constructed of glass, steel, stout wood timbers and doors with a stone roof and a slate floor. The glass pavilion is anchored by two concrete panel chimneys; the windows are steel framed and the exterior skin is of powder coated steel sheathing.
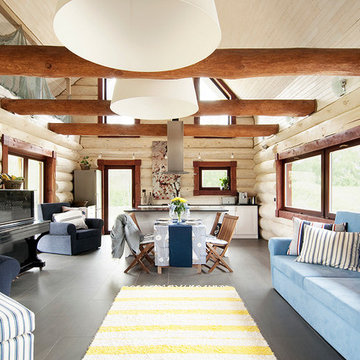
Photo Credit: Terje Ugandi
Designer: Kristiina Eljand-Roosimaa
Site location: Northern Europe
Expansive scandinavian open concept living room in Toronto with slate floors.
Expansive scandinavian open concept living room in Toronto with slate floors.
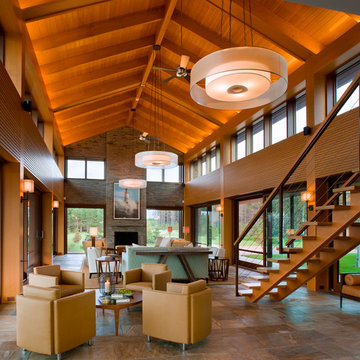
Foster Associates Architects
This is an example of an expansive contemporary formal open concept living room in Boston with orange walls, slate floors, a standard fireplace, a stone fireplace surround, brown floor and no tv.
This is an example of an expansive contemporary formal open concept living room in Boston with orange walls, slate floors, a standard fireplace, a stone fireplace surround, brown floor and no tv.
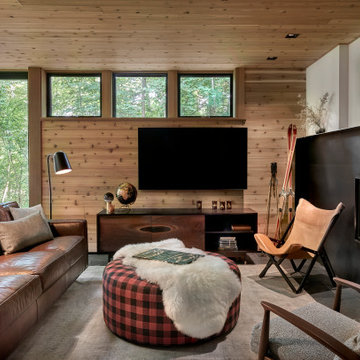
Designed in sharp contrast to the glass walled living room above, this space sits partially underground. Precisely comfy for movie night.
Photo of a large country enclosed living room in Chicago with beige walls, slate floors, a standard fireplace, a metal fireplace surround, a wall-mounted tv, black floor, wood and wood walls.
Photo of a large country enclosed living room in Chicago with beige walls, slate floors, a standard fireplace, a metal fireplace surround, a wall-mounted tv, black floor, wood and wood walls.
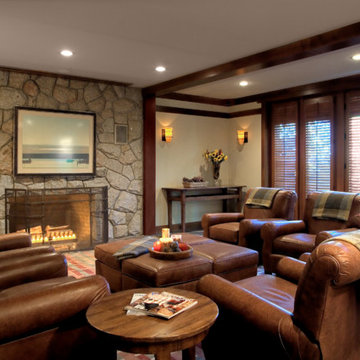
Design ideas for a mid-sized arts and crafts formal enclosed living room in Sacramento with beige walls, slate floors, a standard fireplace, a stone fireplace surround and multi-coloured floor.
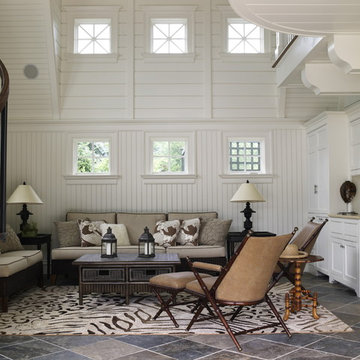
Photo of a large transitional open concept living room in New York with white walls, a home bar, slate floors, no fireplace and no tv.
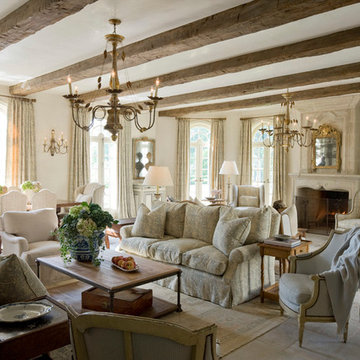
Terry Vine Photography
Large formal open concept living room in Houston with beige walls, a standard fireplace, slate floors, a stone fireplace surround and no tv.
Large formal open concept living room in Houston with beige walls, a standard fireplace, slate floors, a stone fireplace surround and no tv.
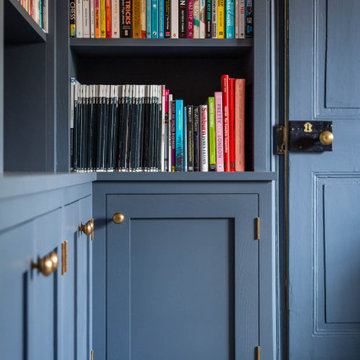
We were approached by the client to transform their snug room into a library. The brief was to create the feeling of a fitted library with plenty of open shelving but also storage cupboards to hide things away. The worry with bookcases on all walls its that the space can look and feel cluttered and dark.
We suggested using painted shelves with integrated cupboards on the lower levels as a way to bring a cohesive colour scheme and look to the room. Lower shelves are often under-utilised anyway so having cupboards instead gives flexible storage without spoiling the look of the library.
The bookcases are painted in Mylands Oratory with burnished brass knobs by Armac Martin. We included lighting and the cupboards also hide the power points and data cables to maintain the low-tech emphasis in the library. The finished space feels traditional, warm and perfectly suited to the traditional house.
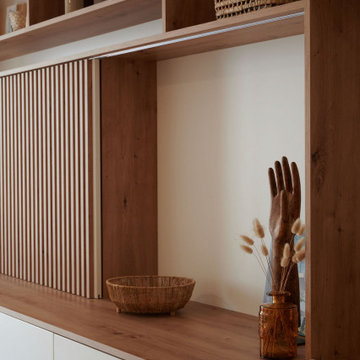
L'appartement en VEFA de 73 m2 est en rez-de-jardin. Il a été livré brut sans aucun agencement.
Nous avons dessiné, pour toutes les pièces de l'appartement, des meubles sur mesure optimisant les usages et offrant des rangements inexistants.
Le meuble du salon fait office de dressing, lorsque celui-ci se transforme en couchage d'appoint.
Meuble TV et espace bureau.
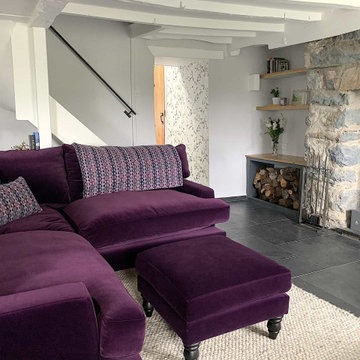
A beautiful sofa in a purple velvet makes such a statement in this room. Bespoke joinery was added to the alcoves for a log store and additional storage.
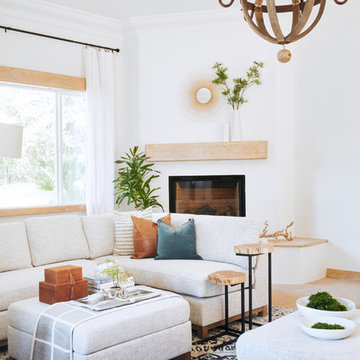
Clean lines with two sectional sofas facing each other added lots of room for guests to have room to relax and chat.
Design ideas for a large mediterranean open concept living room in Phoenix with white walls, slate floors, a corner fireplace, a plaster fireplace surround and brown floor.
Design ideas for a large mediterranean open concept living room in Phoenix with white walls, slate floors, a corner fireplace, a plaster fireplace surround and brown floor.
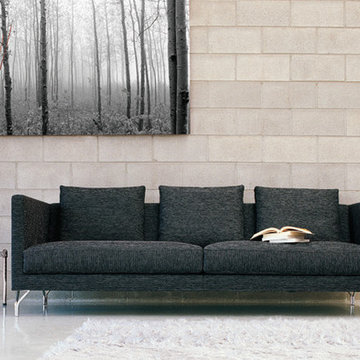
Design ideas for a large contemporary formal open concept living room in Munich with beige walls, slate floors, a wood stove, a tile fireplace surround, a concealed tv and grey floor.
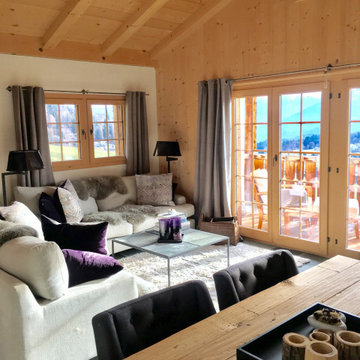
This project was to furnish a rental property for a family from Zürich to use as a weekend and ski holiday home. They did not want the traditional kitsch chalet look and we opted for modern shapes in natural textured materials with a calm colour palette. It was important to buy furniture that could be reused in future rentals.
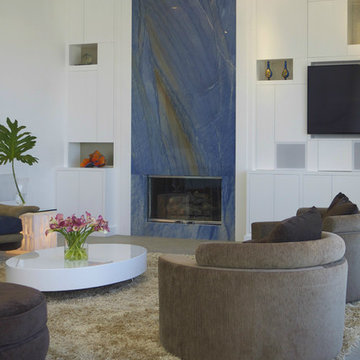
A strikingly modern living room. Custom cabinetry with clean lines and art niches fill the space, and hide the AV equipment, allowing the 11' high Azul Macauba slab fireplace to steel the show!
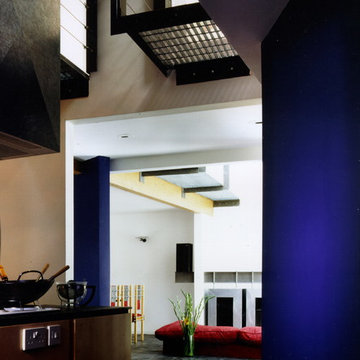
View through from kitchen to living space and dining room
Mid-sized contemporary open concept living room in London with white walls, slate floors, a hanging fireplace and a metal fireplace surround.
Mid-sized contemporary open concept living room in London with white walls, slate floors, a hanging fireplace and a metal fireplace surround.
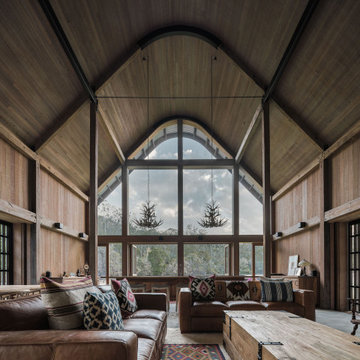
This residence was designed to be a rural weekend getaway for a city couple and their children. The idea of ‘The Barn’ was embraced, as the building was intended to be an escape for the family to go and enjoy their horses. The ground floor plan has the ability to completely open up and engage with the sprawling lawn and grounds of the property. This also enables cross ventilation, and the ability of the family’s young children and their friends to run in and out of the building as they please. Cathedral-like ceilings and windows open up to frame views to the paddocks and bushland below.
As a weekend getaway and when other families come to stay, the bunkroom upstairs is generous enough for multiple children. The rooms upstairs also have skylights to watch the clouds go past during the day, and the stars by night. Australian hardwood has been used extensively both internally and externally, to reference the rural setting.
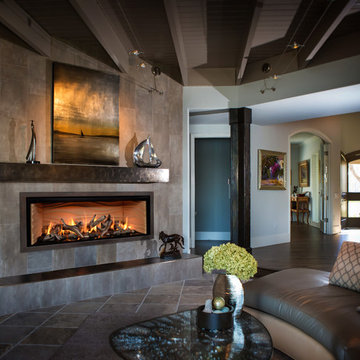
Large mediterranean formal enclosed living room in Cedar Rapids with slate floors, a ribbon fireplace, a tile fireplace surround, grey walls, no tv and grey floor.
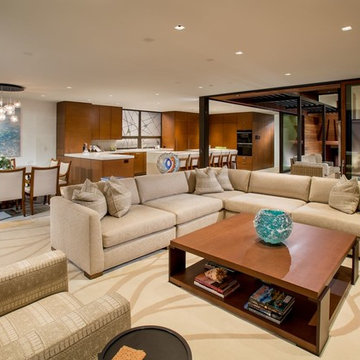
Design ideas for a mid-sized midcentury open concept living room in Orange County with white walls, slate floors and grey floor.
Living Room Design Photos with Slate Floors
2