Living Room Design Photos with Vaulted
Refine by:
Budget
Sort by:Popular Today
121 - 140 of 8,546 photos
Item 1 of 2
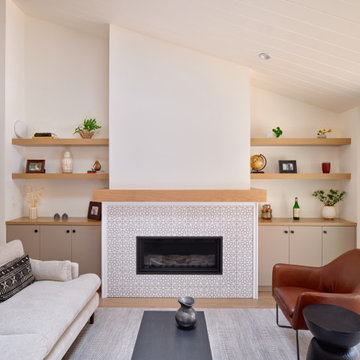
Mid-sized modern formal open concept living room in Los Angeles with white walls, medium hardwood floors, a standard fireplace, a tile fireplace surround, brown floor and vaulted.
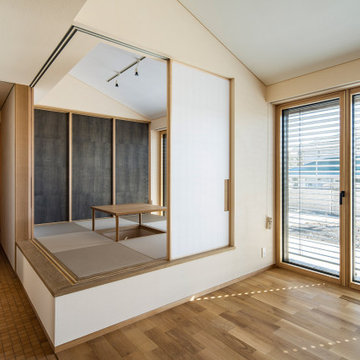
Inspiration for a formal open concept living room in Other with tatami floors and vaulted.

Design ideas for an eclectic living room in Los Angeles with white walls, terra-cotta floors, a standard fireplace, a brick fireplace surround, red floor, exposed beam, timber, vaulted and planked wall panelling.
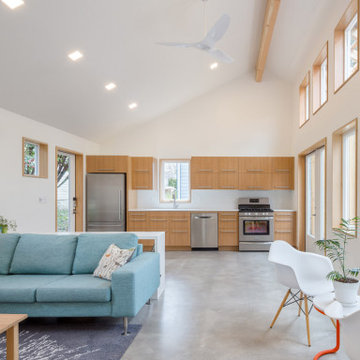
One of our most popular designs, this contemporary twist on a traditional house form has two bedrooms, one bathroom, and comes in at 750 square feet. The spacious “great room” offers vaulted ceilings while the large windows and doors bring in abundant natural light and open up to a private patio. As a single level this is a barrier free ADU that can be ideal for aging-in-place.

Design ideas for a mid-sized country loft-style living room in Denver with medium hardwood floors, brown floor, vaulted and wood walls.

Featured in Rue Magazine's 2022 winter collection. Designed by Evgenia Merson, this house uses elements of contemporary, modern and minimalist style to create a unique space filled with tons of natural light, clean lines, distinctive furniture and a warm aesthetic feel.

Soggiorno / pranzo con pareti facciavista
Inspiration for an expansive country open concept living room in Florence with beige walls, terra-cotta floors, a standard fireplace, a stone fireplace surround, no tv, orange floor, vaulted and brick walls.
Inspiration for an expansive country open concept living room in Florence with beige walls, terra-cotta floors, a standard fireplace, a stone fireplace surround, no tv, orange floor, vaulted and brick walls.
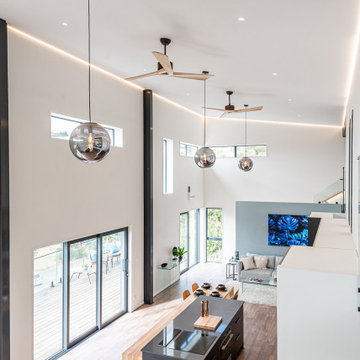
Small industrial loft-style living room in Christchurch with white walls, medium hardwood floors and vaulted.

We took advantage of the double volume ceiling height in the living room and added millwork to the stone fireplace, a reclaimed wood beam and a gorgeous, chandelier. The sliding doors lead out to the sundeck and the lake beyond. TV's mounted above fireplaces tend to be a little high for comfortable viewing from the sofa, so this tv is mounted on a pull down bracket for use when the fireplace is not turned on. Floating white oak shelves replaced upper cabinets above the bar area.

The living room features floor to ceiling windows with big views of the Cascades from Mt. Bachelor to Mt. Jefferson through the tops of tall pines and carved-out view corridors. The open feel is accentuated with steel I-beams supporting glulam beams, allowing the roof to float over clerestory windows on three sides.
The massive stone fireplace acts as an anchor for the floating glulam treads accessing the lower floor. A steel channel hearth, mantel, and handrail all tie in together at the bottom of the stairs with the family room fireplace. A spiral duct flue allows the fireplace to stop short of the tongue and groove ceiling creating a tension and adding to the lightness of the roof plane.
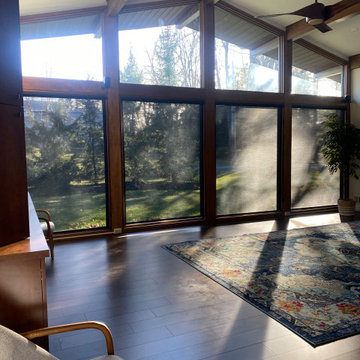
When Shannon initially contacted me, she was a tad nervous. When had been referred to me but i think a little intimidated none the less. The goal was to update the Living room.
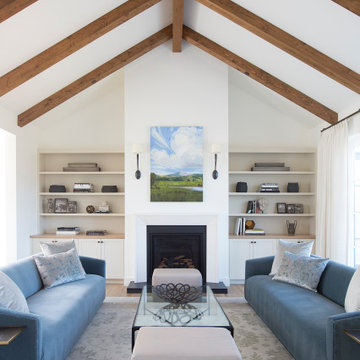
Living Room
Design ideas for a mid-sized country open concept living room in San Francisco with white walls, light hardwood floors, a standard fireplace, a stone fireplace surround, no tv, brown floor and vaulted.
Design ideas for a mid-sized country open concept living room in San Francisco with white walls, light hardwood floors, a standard fireplace, a stone fireplace surround, no tv, brown floor and vaulted.
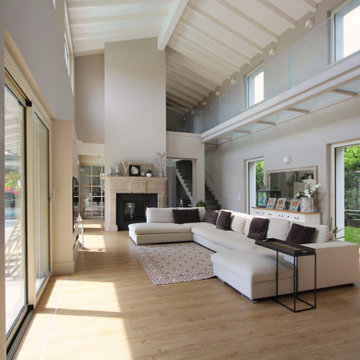
This is an example of an expansive country open concept living room in Milan with a library, a two-sided fireplace, exposed beam, vaulted, panelled walls, grey walls, light hardwood floors and beige floor.
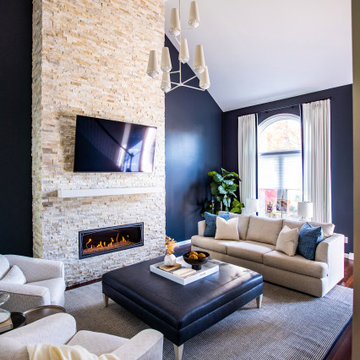
This is an example of a transitional open concept living room in Other with blue walls, dark hardwood floors, a ribbon fireplace, a wall-mounted tv, brown floor and vaulted.
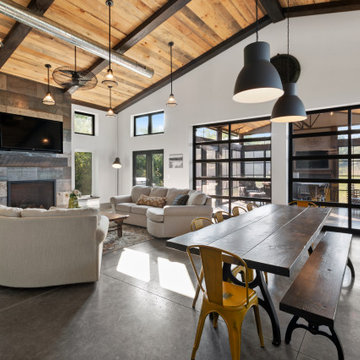
This 2,500 square-foot home, combines the an industrial-meets-contemporary gives its owners the perfect place to enjoy their rustic 30- acre property. Its multi-level rectangular shape is covered with corrugated red, black, and gray metal, which is low-maintenance and adds to the industrial feel.
Encased in the metal exterior, are three bedrooms, two bathrooms, a state-of-the-art kitchen, and an aging-in-place suite that is made for the in-laws. This home also boasts two garage doors that open up to a sunroom that brings our clients close nature in the comfort of their own home.
The flooring is polished concrete and the fireplaces are metal. Still, a warm aesthetic abounds with mixed textures of hand-scraped woodwork and quartz and spectacular granite counters. Clean, straight lines, rows of windows, soaring ceilings, and sleek design elements form a one-of-a-kind, 2,500 square-foot home
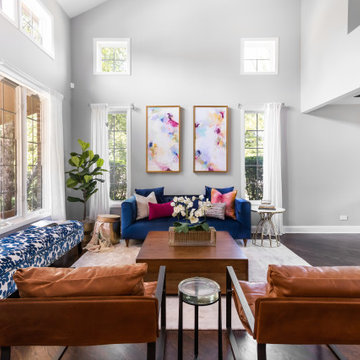
Photo of a transitional open concept living room in Chicago with grey walls, dark hardwood floors, brown floor and vaulted.
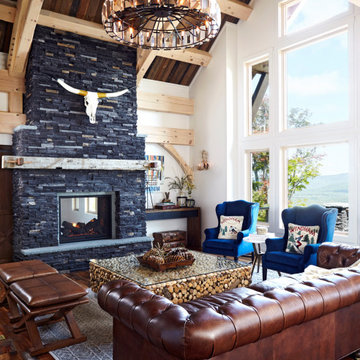
The clients were looking for a modern, rustic ski lodge look that was chic and beautiful while being family-friendly and a great vacation home for the holidays and ski trips. Our goal was to create something family-friendly that had all the nostalgic warmth and hallmarks of a mountain house, while still being modern, sophisticated, and functional as a true ski-in and ski-out house.
To achieve the look our client wanted, we focused on the great room and made sure it cleared all views into the valley. We drew attention to the hearth by installing a glass-back fireplace, which allows guests to see through to the master bedroom. The decor is rustic and nature-inspired, lots of leather, wood, bone elements, etc., but it's tied together will sleek, modern elements like the blue velvet armchair.
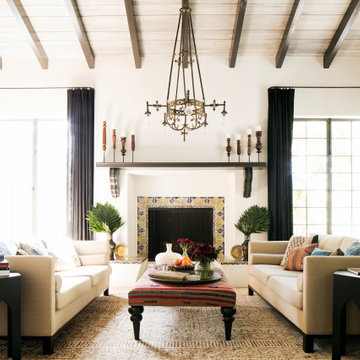
Design ideas for a mediterranean living room in Los Angeles with white walls, medium hardwood floors, a standard fireplace, a tile fireplace surround, brown floor, exposed beam, vaulted and wood.
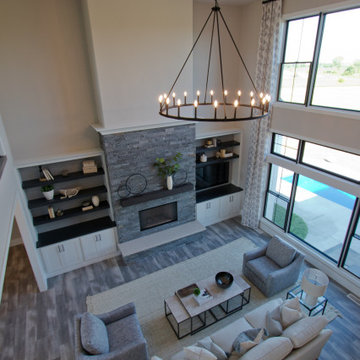
Luxury Vinyl Plank flooring from Pergo: Ballard Oak • Cabinetry by Aspect: Maple Tundra • Media Center tops & shelves from Shiloh: Poplar Harbor & Stratus
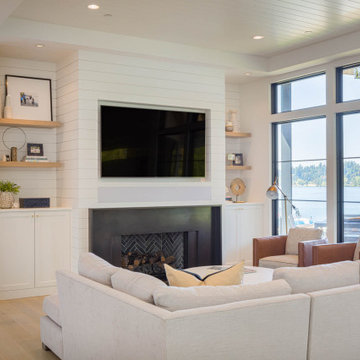
Inspiration for a beach style open concept living room in Seattle with white walls, light hardwood floors, a standard fireplace, a metal fireplace surround, a built-in media wall, vaulted and planked wall panelling.
Living Room Design Photos with Vaulted
7