Living Room Design Photos with Vaulted
Refine by:
Budget
Sort by:Popular Today
1 - 20 of 8,586 photos
Item 1 of 2

Faultless is how the judges described this beautiful home. Masterfully constructed with a layout designed to maximise the northern light and shield the outdoor areas from the weather. This home radiated class and elegance with excellent ambience and aesthetic throughout.

Living room with fireplace. Conspicuously absent is the large screen TV...... Bounded by three wall of glass this room is intended to be a place to sit and engage with others, the park and lake across the road and outdoors areas to the rear. With rain falling and the fireplace roaring it is a special place to be.

This is an example of a contemporary open concept living room in Other with white walls, medium hardwood floors, brown floor, exposed beam, timber and vaulted.

Living room featuring vaulted ceiling painted in mauve from Dulux, with arched doorways, Elke paprika velvet chairs from Castelli and oak flooring laid in a herringbone pattern, with a matt lacquer, from our inner easter suburbs project in Melbourne, renovating a 1930’s Spanish art deco home. See more from our Arch Deco Project.

Large contemporary open concept living room in Adelaide with white walls, a brick fireplace surround, a wall-mounted tv, brown floor, medium hardwood floors, a standard fireplace and vaulted.

Photo of a contemporary living room in Sydney with grey walls, medium hardwood floors, a wall-mounted tv, brown floor and vaulted.

This is an example of a country living room in Brisbane with white walls, medium hardwood floors, brown floor, vaulted and planked wall panelling.
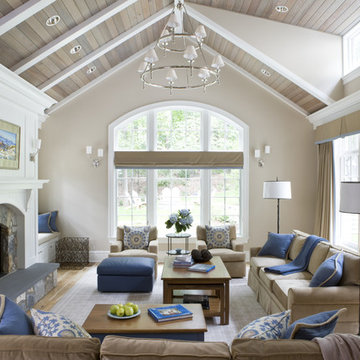
Angie Seckinger
Inspiration for a large traditional enclosed living room in DC Metro with beige walls, a standard fireplace, a stone fireplace surround and vaulted.
Inspiration for a large traditional enclosed living room in DC Metro with beige walls, a standard fireplace, a stone fireplace surround and vaulted.
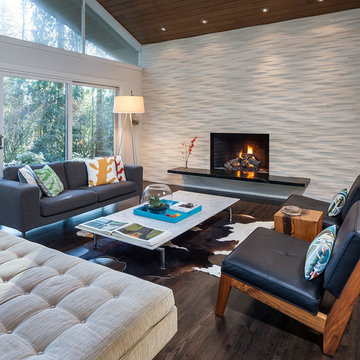
Inspiration for a large midcentury formal open concept living room in Portland with white walls, dark hardwood floors, a standard fireplace, a tile fireplace surround, no tv, brown floor and vaulted.
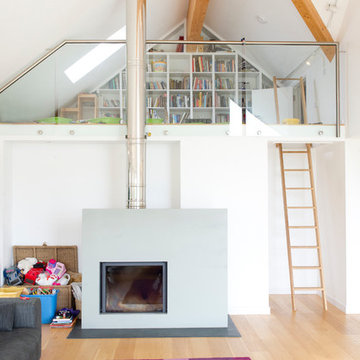
A contemporary home design for clients that featured south-facing balconies maximising the sea views, whilst also creating a blend of outdoor and indoor rooms. The spacious and light interior incorporates a central staircase with floating stairs and glazed balustrades.
Revealed wood beams against the white contemporary interior, along with the wood burner, add traditional touches to the home, juxtaposing the old and the new.
Photographs: Alison White
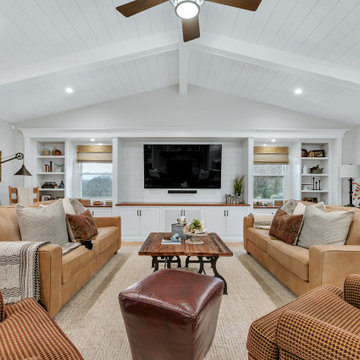
We built the wall out to make the custom millwork look built-in.
This is an example of a mid-sized transitional enclosed living room in New York with a built-in media wall, brown floor, grey walls, medium hardwood floors and vaulted.
This is an example of a mid-sized transitional enclosed living room in New York with a built-in media wall, brown floor, grey walls, medium hardwood floors and vaulted.
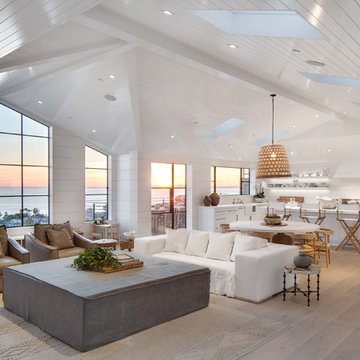
photo by Chad Mellon
Design ideas for a large beach style open concept living room in Orange County with white walls, light hardwood floors, vaulted, wood and planked wall panelling.
Design ideas for a large beach style open concept living room in Orange County with white walls, light hardwood floors, vaulted, wood and planked wall panelling.

Photo of a transitional living room in San Francisco with beige walls, light hardwood floors, a standard fireplace, a wall-mounted tv, beige floor, exposed beam, timber and vaulted.
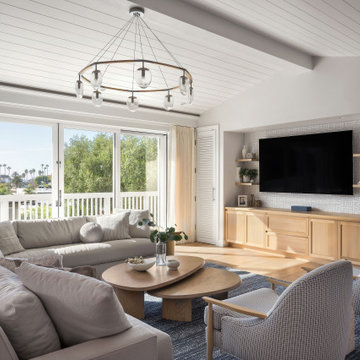
This power couple and their two young children adore beach life and spending time with family and friends. As repeat clients, they tasked us with an extensive remodel of their home’s top floor and a partial remodel of the lower level. From concept to installation, we incorporated their tastes and their home’s strong architectural style into a marriage of East Coast and West Coast style.
On the upper level, we designed a new layout with a spacious kitchen, dining room, and butler's pantry. Custom-designed transom windows add the characteristic Cape Cod vibe while white oak, quartzite waterfall countertops, and modern furnishings bring in relaxed, California freshness. Last but not least, bespoke transitional lighting becomes the gem of this captivating home.

The existing great room got some major updates as well to ensure that the adjacent space was stylistically cohesive. The upgrades include new/reconfigured windows and trim, a dramatic fireplace makeover, new hardwood floors, and a flexible dining room area. Similar finishes were repeated here with brass sconces, a craftsman style fireplace mantle, and the same honed marble for the fireplace hearth and surround.
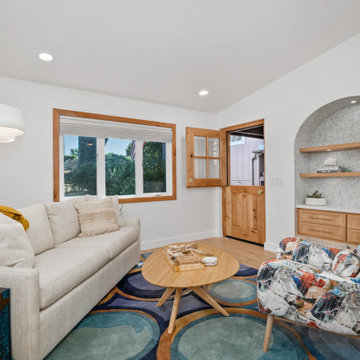
Carlsbad Cottage underwent a remarkable transformation under the creative direction of Ginger Rabe Designs. The project encompassed a comprehensive redesign, incorporating various custom elements and meticulous attention to detail from designing, space planning to implementation.
Living Room:
Custom cabinets were designed and crafted with intricate detailing, including wood selection, grain orientation, and overall design. These cabinets belonged to the GR Studio Cabinet Line.
A unique curved niche was introduced, featuring floating shelves, cabinets, custom lighting, and captivating tilework.
A handpicked wood beam was integrated to infuse character into the room.
Custom lighting, tile, and woodworking contributed to the enhanced ambiance of the living room.
Kitchen:
The kitchen received special attention, with a custom plastered hood adorned with a carefully selected wood beam that added coastal charm to the space.
Marble countertops, fixtures, and hardware were chosen to harmonize with the overall design concept.
The combination of materials and designs tied the kitchen's aesthetic together, blending the coastal-inspired feel with modern glamour.

Design ideas for an arts and crafts living room in Other with white walls, light hardwood floors, a standard fireplace, a wall-mounted tv, vaulted and planked wall panelling.
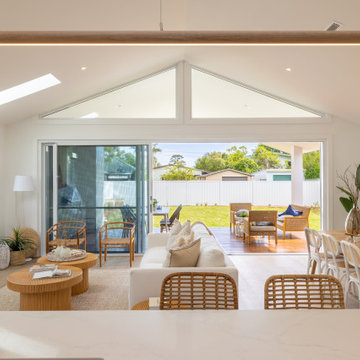
Design ideas for a beach style living room in Central Coast with white walls, light hardwood floors and vaulted.
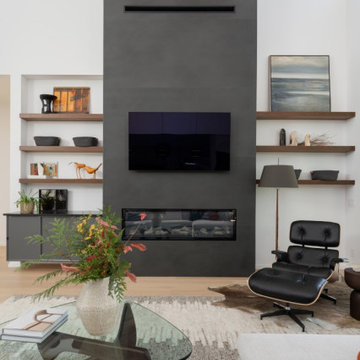
Design ideas for a large modern open concept living room in Other with white walls, light hardwood floors, a standard fireplace, a tile fireplace surround, a wall-mounted tv, brown floor and vaulted.

The living room continues the open concept design with a large stone fireplace wall. Rustic and modern elements combine for a farmhouse feel.
Photo of a mid-sized country open concept living room in Denver with light hardwood floors, a standard fireplace, brown floor and vaulted.
Photo of a mid-sized country open concept living room in Denver with light hardwood floors, a standard fireplace, brown floor and vaulted.
Living Room Design Photos with Vaulted
1