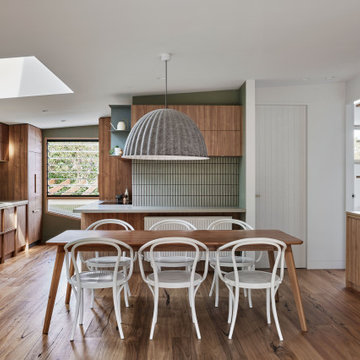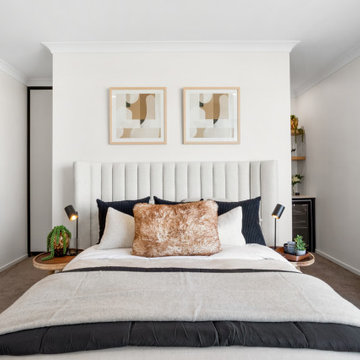3,001,028 Mid-sized and Small Home Design Photos

Inspiration for a mid-sized contemporary two-storey black house exterior in Brisbane with wood siding.

Design ideas for a mid-sized contemporary kitchen/dining combo in Sydney with concrete floors, grey floor and exposed beam.

This is an example of a small country master bathroom in Brisbane with a claw-foot tub, a corner shower, a one-piece toilet, white tile, subway tile, grey walls, mosaic tile floors, a hinged shower door, a niche, a single vanity and a freestanding vanity.

A study nook and a reading nook make the most f a black wall in the compact living area
Mid-sized contemporary study room in Melbourne with blue walls, light hardwood floors, a built-in desk, beige floor and wood.
Mid-sized contemporary study room in Melbourne with blue walls, light hardwood floors, a built-in desk, beige floor and wood.

A black framed panel gave a beautiful, simple definition to this walk-in shower and complemented the brushed gunmetal shower head and rail.
Mid-sized contemporary master bathroom in Melbourne with white tile, white walls, a vessel sink, engineered quartz benchtops, grey floor, a single vanity, a built-in vanity, flat-panel cabinets, medium wood cabinets, a curbless shower, a two-piece toilet, an open shower and white benchtops.
Mid-sized contemporary master bathroom in Melbourne with white tile, white walls, a vessel sink, engineered quartz benchtops, grey floor, a single vanity, a built-in vanity, flat-panel cabinets, medium wood cabinets, a curbless shower, a two-piece toilet, an open shower and white benchtops.

Mid-sized contemporary l-shaped kitchen in Sydney with an undermount sink, white cabinets, granite benchtops, metallic splashback, mirror splashback, black appliances, laminate floors, brown floor and black benchtop.

Situated along the coastal foreshore of Inverloch surf beach, this 7.4 star energy efficient home represents a lifestyle change for our clients. ‘’The Nest’’, derived from its nestled-among-the-trees feel, is a peaceful dwelling integrated into the beautiful surrounding landscape.
Inspired by the quintessential Australian landscape, we used rustic tones of natural wood, grey brickwork and deep eucalyptus in the external palette to create a symbiotic relationship between the built form and nature.
The Nest is a home designed to be multi purpose and to facilitate the expansion and contraction of a family household. It integrates users with the external environment both visually and physically, to create a space fully embracive of nature.

Photo of a small modern powder room in Melbourne with flat-panel cabinets, white cabinets, a one-piece toilet, white walls, a wall-mount sink and a floating vanity.

Perfect spacious bedroom for a young girl.
Lots of natural light.
Design ideas for a mid-sized contemporary kids' bedroom for kids 4-10 years old and girls in Geelong with white walls, medium hardwood floors, beige floor, wallpaper and wallpaper.
Design ideas for a mid-sized contemporary kids' bedroom for kids 4-10 years old and girls in Geelong with white walls, medium hardwood floors, beige floor, wallpaper and wallpaper.

Stage two of this project was to renovate the upstairs bathrooms which consisted of main bathroom, powder room, ensuite and walk in robe. A feature wall of hand made subways laid vertically and navy and grey floors harmonise with the downstairs theme. We have achieved a calming space whilst maintaining functionality and much needed storage space.

A serene colour palette with shades of Dulux Bruin Spice and Nood Co peach concrete adds warmth to a south-facing bathroom, complemented by dramatic white floor-to-ceiling shower curtains. Finishes of handmade clay herringbone tiles, raw rendered walls and marbled surfaces adds texture to the bathroom renovation.

Inspiration for a mid-sized modern galley eat-in kitchen in Melbourne with a drop-in sink, quartz benchtops, white splashback, ceramic splashback, stainless steel appliances, light hardwood floors, with island and grey benchtop.

Inspiration for a mid-sized contemporary master bathroom in Sydney with dark wood cabinets, a corner tub, a corner shower, yellow tile, mosaic tile, yellow walls, porcelain floors, a vessel sink, solid surface benchtops, grey floor, a hinged shower door, beige benchtops, a niche, a double vanity, a floating vanity and flat-panel cabinets.

Design ideas for a mid-sized beach style galley open plan kitchen in Sydney with an undermount sink, flat-panel cabinets, white cabinets, quartz benchtops, metallic splashback, mirror splashback, stainless steel appliances, medium hardwood floors, with island, beige benchtop and brown floor.

Inspiration for a small contemporary 3/4 bathroom in Melbourne with light wood cabinets, an alcove shower, a one-piece toilet, white tile, mosaic tile, green walls, porcelain floors, a wall-mount sink, solid surface benchtops, grey floor, an open shower, white benchtops, a floating vanity and flat-panel cabinets.

Coburg Frieze is a purified design that questions what’s really needed.
The interwar property was transformed into a long-term family home that celebrates lifestyle and connection to the owners’ much-loved garden. Prioritising quality over quantity, the crafted extension adds just 25sqm of meticulously considered space to our clients’ home, honouring Dieter Rams’ enduring philosophy of “less, but better”.
We reprogrammed the original floorplan to marry each room with its best functional match – allowing an enhanced flow of the home, while liberating budget for the extension’s shared spaces. Though modestly proportioned, the new communal areas are smoothly functional, rich in materiality, and tailored to our clients’ passions. Shielding the house’s rear from harsh western sun, a covered deck creates a protected threshold space to encourage outdoor play and interaction with the garden.
This charming home is big on the little things; creating considered spaces that have a positive effect on daily life.

Inspiration for a mid-sized scandinavian l-shaped utility room in Perth with a single-bowl sink, flat-panel cabinets, white cabinets, quartz benchtops, green splashback, mosaic tile splashback, white walls, porcelain floors, a stacked washer and dryer, grey floor, white benchtop and vaulted.

Mid-sized contemporary master bedroom in Brisbane with white walls, carpet and grey floor.

Mid-sized contemporary galley eat-in kitchen in Melbourne with dark wood cabinets, marble benchtops, grey splashback, marble splashback, black appliances, light hardwood floors, with island and grey benchtop.

Tempering light, heat, privacy and security by way of a dynamic facade, this Well Tempered House offers an energy efficient response to a narrow inner-Melbourne site. The renovation and extension has created a healthy, thermally comfortable home that takes advantage of its position on a north-facing laneway to enhance the lifestyles of our clients, a couple of young professionals. With the thoughtful combination of a naturally heated thermal mass slab, a high level of insulation, adjustable shading, natural light and cross-ventilation, this beautiful home will maintain a comfortable temperature with minimal energy consumption year in, year out.
3,001,028 Mid-sized and Small Home Design Photos
1


















