Mid-sized Exterior Design Ideas with a Hip Roof
Refine by:
Budget
Sort by:Popular Today
21 - 40 of 14,802 photos
Item 1 of 3
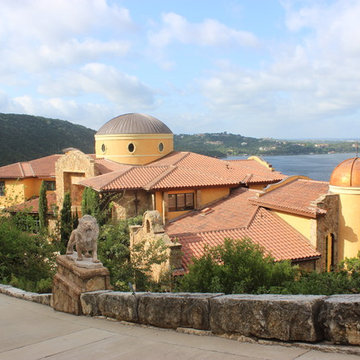
ReRoof & Repairs
Inspiration for a mid-sized mediterranean two-storey white house exterior in Austin with a hip roof, mixed siding and a metal roof.
Inspiration for a mid-sized mediterranean two-storey white house exterior in Austin with a hip roof, mixed siding and a metal roof.
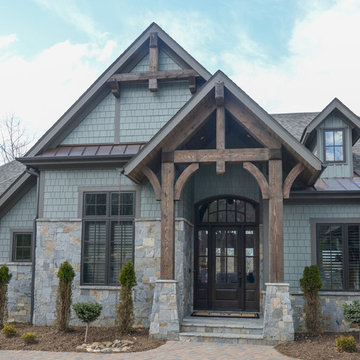
Exterior
www.press1photos.com
Inspiration for a mid-sized country two-storey green exterior in Other with mixed siding and a hip roof.
Inspiration for a mid-sized country two-storey green exterior in Other with mixed siding and a hip roof.
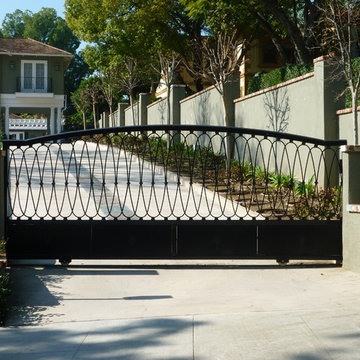
Mid-sized contemporary two-storey stucco green exterior in Los Angeles with a hip roof.
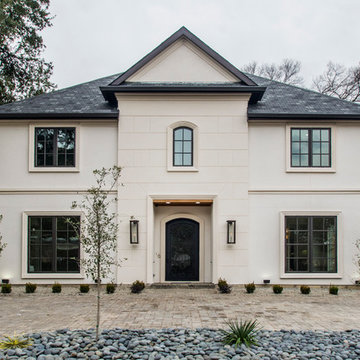
Photo of a mid-sized transitional two-storey beige exterior in Dallas with stone veneer and a hip roof.
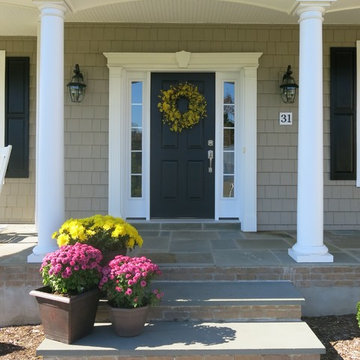
Front entry of a new custom home in Wethersfield, CT designed by Jennifer Morgenthau Architect, LLC
This is an example of a mid-sized traditional two-storey grey house exterior in Bridgeport with vinyl siding, a hip roof and a shingle roof.
This is an example of a mid-sized traditional two-storey grey house exterior in Bridgeport with vinyl siding, a hip roof and a shingle roof.
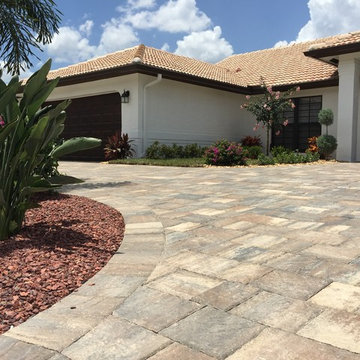
This is an example of a mid-sized traditional one-storey stucco white exterior in Miami with a hip roof.
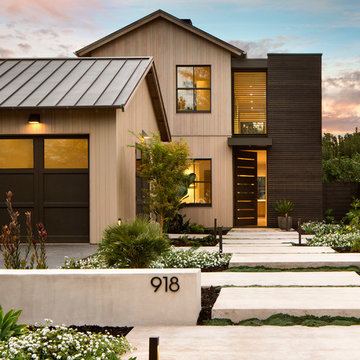
This is an example of a mid-sized contemporary two-storey exterior in San Francisco with a hip roof.
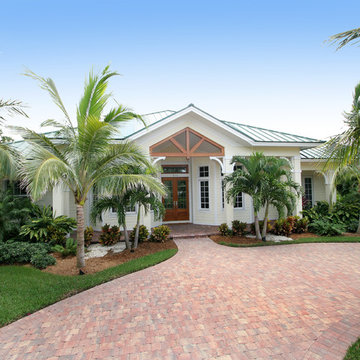
Design ideas for a mid-sized beach style one-storey stucco white house exterior in Miami with a hip roof and a metal roof.
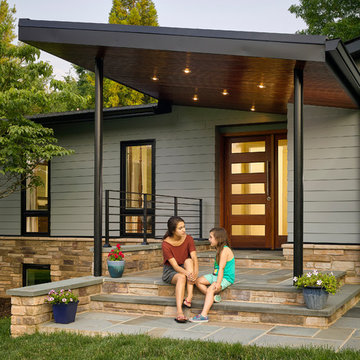
The shape of the angled porch-roof, sets the tone for a truly modern entryway. This protective covering makes a dramatic statement, as it hovers over the front door. The blue-stone terrace conveys even more interest, as it gradually moves upward, morphing into steps, until it reaches the porch.
Porch Detail
The multicolored tan stone, used for the risers and retaining walls, is proportionally carried around the base of the house. Horizontal sustainable-fiber cement board replaces the original vertical wood siding, and widens the appearance of the facade. The color scheme — blue-grey siding, cherry-wood door and roof underside, and varied shades of tan and blue stone — is complimented by the crisp-contrasting black accents of the thin-round metal columns, railing, window sashes, and the roof fascia board and gutters.
This project is a stunning example of an exterior, that is both asymmetrical and symmetrical. Prior to the renovation, the house had a bland 1970s exterior. Now, it is interesting, unique, and inviting.
Photography Credit: Tom Holdsworth Photography
Contractor: Owings Brothers Contracting
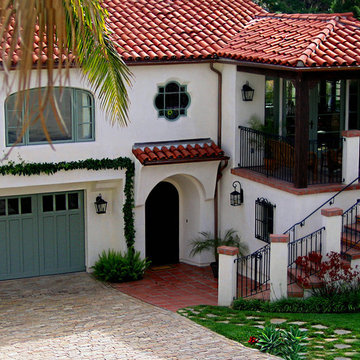
Design Consultant Jeff Doubét is the author of Creating Spanish Style Homes: Before & After – Techniques – Designs – Insights. The 240 page “Design Consultation in a Book” is now available. Please visit SantaBarbaraHomeDesigner.com for more info.
Jeff Doubét specializes in Santa Barbara style home and landscape designs. To learn more info about the variety of custom design services I offer, please visit SantaBarbaraHomeDesigner.com
Jeff Doubét is the Founder of Santa Barbara Home Design - a design studio based in Santa Barbara, California USA.
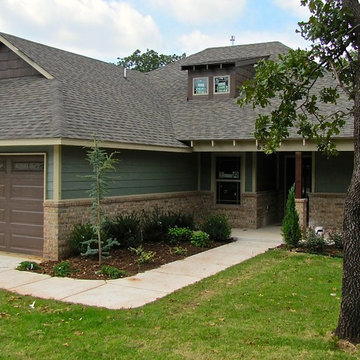
Do you love the charm of bungalows but want the openness of modern, clean design with spacious, functional living?
• Open, light-filled & energy efficient design (1,908 SF)
• Finely-appointed Master Suite features:
• Tub, separate shower & double vanity • Spacious walk-in closet with access to
laundry room
• Tray ceiling in bedroom*
• Covered front porch and large back patio
• Kitchen features pantry and huge breakfast bar, other options include:
• sliding barn door*
• granite*
• stainless steel appliances*
• Separate Dining Room
• Lovely study/studio off entrance
• Vaulted ceiling in front guest bedroom
• 3 Car Garage
Enjoy quiet sunrises from the front porch or entertain on the large back patio. The study off the foyer is perfect for home office or studio.
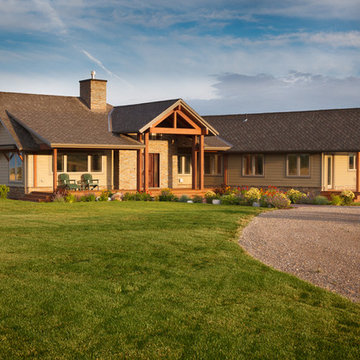
David J Swift
This is an example of a mid-sized arts and crafts one-storey beige house exterior in Albuquerque with concrete fiberboard siding, a hip roof and a shingle roof.
This is an example of a mid-sized arts and crafts one-storey beige house exterior in Albuquerque with concrete fiberboard siding, a hip roof and a shingle roof.
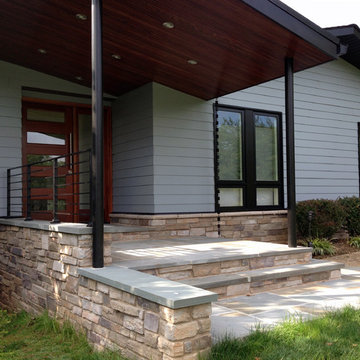
The shape of the angled porch-roof, sets the tone for a truly modern entryway. This protective covering makes a dramatic statement, as it hovers over the front door. The blue-stone terrace conveys even more interest, as it gradually moves upward, morphing into steps, until it reaches the porch.
Porch Detail
The multicolored tan stone, used for the risers and retaining walls, is proportionally carried around the base of the house. Horizontal sustainable-fiber cement board replaces the original vertical wood siding, and widens the appearance of the facade. The color scheme — blue-grey siding, cherry-wood door and roof underside, and varied shades of tan and blue stone — is complimented by the crisp-contrasting black accents of the thin-round metal columns, railing, window sashes, and the roof fascia board and gutters.
This project is a stunning example of an exterior, that is both asymmetrical and symmetrical. Prior to the renovation, the house had a bland 1970s exterior. Now, it is interesting, unique, and inviting.
Photography Credit: Tom Holdsworth Photography
Contractor: Owings Brothers Contracting
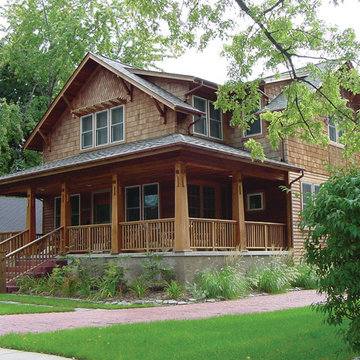
This is an example of a mid-sized arts and crafts two-storey brown exterior in Detroit with wood siding and a hip roof.
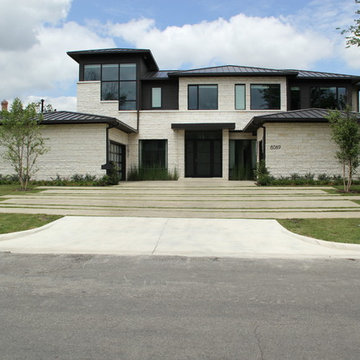
Design ideas for a mid-sized contemporary two-storey beige exterior in Dallas with stone veneer and a hip roof.
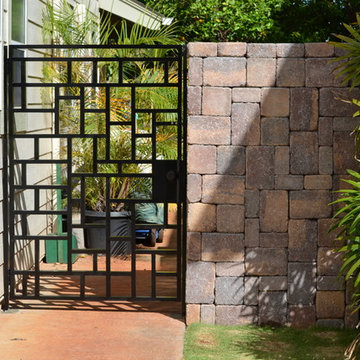
Made By,
Clarence Sagisi
Design ideas for a mid-sized contemporary one-storey stucco beige exterior in Hawaii with a hip roof.
Design ideas for a mid-sized contemporary one-storey stucco beige exterior in Hawaii with a hip roof.
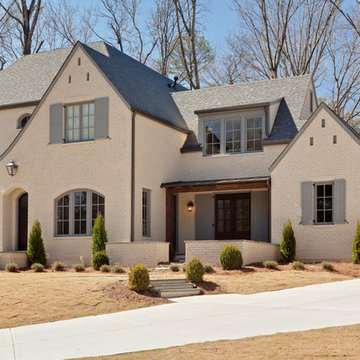
Photo of a mid-sized traditional two-storey brick beige exterior in Atlanta with a hip roof.
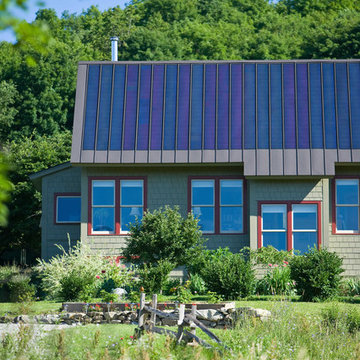
To view other green projects by TruexCullins Architecture + Interior Design visit www.truexcullins.com
Photographer: Jim Westphalen
Mid-sized country one-storey green exterior in Burlington with wood siding, a hip roof, a metal roof and a blue roof.
Mid-sized country one-storey green exterior in Burlington with wood siding, a hip roof, a metal roof and a blue roof.
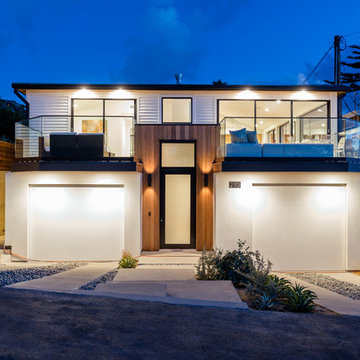
Vertical cedar, smooth stucco, clean white siding, and metal standing seam roof create a modern cottage aesthetic for curb appeal at the front exterior of this Laguna Beach home.

Front landscaping in Monterey, CA with hand cut Carmel stone on outside of custom home, paver driveway, custom fencing and entry way.
Design ideas for a mid-sized beach style two-storey stucco beige house exterior in San Luis Obispo with a hip roof, a tile roof and a red roof.
Design ideas for a mid-sized beach style two-storey stucco beige house exterior in San Luis Obispo with a hip roof, a tile roof and a red roof.
Mid-sized Exterior Design Ideas with a Hip Roof
2