Mid-sized Family Room Design Photos with a Music Area
Refine by:
Budget
Sort by:Popular Today
141 - 160 of 1,293 photos
Item 1 of 3
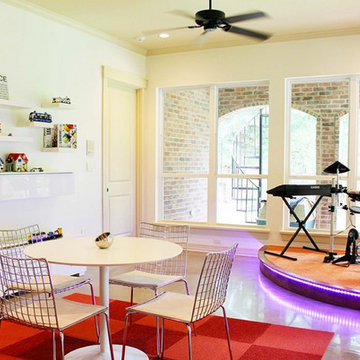
Game Room Design for the kids
Mid-sized eclectic open concept family room in Dallas with white walls and a music area.
Mid-sized eclectic open concept family room in Dallas with white walls and a music area.

Our Seattle studio designed this stunning 5,000+ square foot Snohomish home to make it comfortable and fun for a wonderful family of six.
On the main level, our clients wanted a mudroom. So we removed an unused hall closet and converted the large full bathroom into a powder room. This allowed for a nice landing space off the garage entrance. We also decided to close off the formal dining room and convert it into a hidden butler's pantry. In the beautiful kitchen, we created a bright, airy, lively vibe with beautiful tones of blue, white, and wood. Elegant backsplash tiles, stunning lighting, and sleek countertops complete the lively atmosphere in this kitchen.
On the second level, we created stunning bedrooms for each member of the family. In the primary bedroom, we used neutral grasscloth wallpaper that adds texture, warmth, and a bit of sophistication to the space creating a relaxing retreat for the couple. We used rustic wood shiplap and deep navy tones to define the boys' rooms, while soft pinks, peaches, and purples were used to make a pretty, idyllic little girls' room.
In the basement, we added a large entertainment area with a show-stopping wet bar, a large plush sectional, and beautifully painted built-ins. We also managed to squeeze in an additional bedroom and a full bathroom to create the perfect retreat for overnight guests.
For the decor, we blended in some farmhouse elements to feel connected to the beautiful Snohomish landscape. We achieved this by using a muted earth-tone color palette, warm wood tones, and modern elements. The home is reminiscent of its spectacular views – tones of blue in the kitchen, primary bathroom, boys' rooms, and basement; eucalyptus green in the kids' flex space; and accents of browns and rust throughout.
---Project designed by interior design studio Kimberlee Marie Interiors. They serve the Seattle metro area including Seattle, Bellevue, Kirkland, Medina, Clyde Hill, and Hunts Point.
For more about Kimberlee Marie Interiors, see here: https://www.kimberleemarie.com/
To learn more about this project, see here:
https://www.kimberleemarie.com/modern-luxury-home-remodel-snohomish
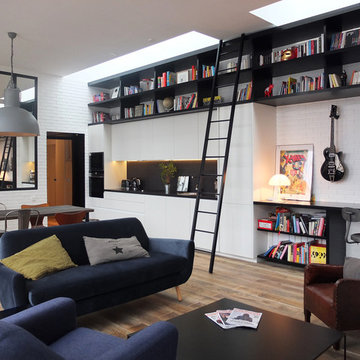
NIDO
Photo of a mid-sized industrial open concept family room in Paris with a music area, white walls, light hardwood floors and no fireplace.
Photo of a mid-sized industrial open concept family room in Paris with a music area, white walls, light hardwood floors and no fireplace.
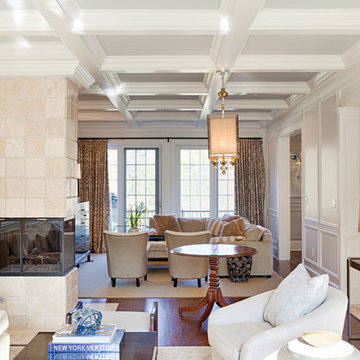
RUDLOFF Custom Builders, is a residential construction company that connects with clients early in the design phase to ensure every detail of your project is captured just as you imagined. RUDLOFF Custom Builders will create the project of your dreams that is executed by on-site project managers and skilled craftsman, while creating lifetime client relationships that are build on trust and integrity.
We are a full service, certified remodeling company that covers all of the Philadelphia suburban area including West Chester, Gladwynne, Malvern, Wayne, Haverford and more.
As a 6 time Best of Houzz winner, we look forward to working with you on your next project.
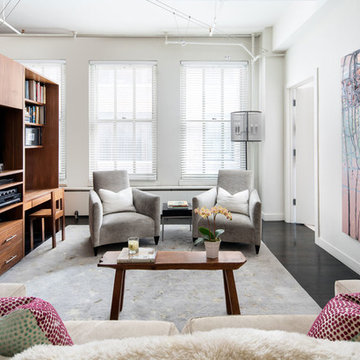
The combination of interesting elements gives this New York City den a fun personality.
Project completed by New York interior design firm Betty Wasserman Art & Interiors, which serves New York City, as well as across the tri-state area and in The Hamptons.
For more about Betty Wasserman, click here: https://www.bettywasserman.com/
To learn more about this project, click here:
https://www.bettywasserman.com/spaces/chelsea-nyc-live-work-loft/
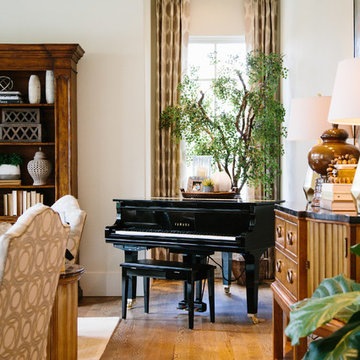
This is an example of a mid-sized transitional enclosed family room in Atlanta with a music area, white walls and medium hardwood floors.
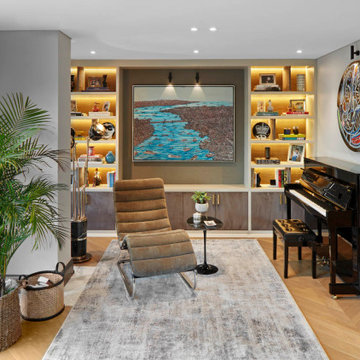
Mid-sized contemporary open concept family room in Other with a music area, white walls, no tv and beige floor.
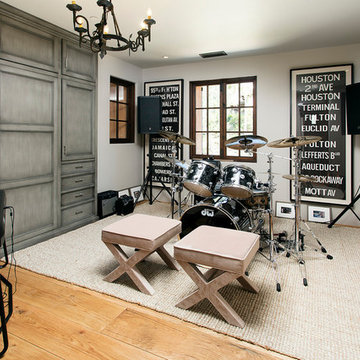
Photo of a mid-sized transitional enclosed family room in Orange County with a music area, white walls and light hardwood floors.
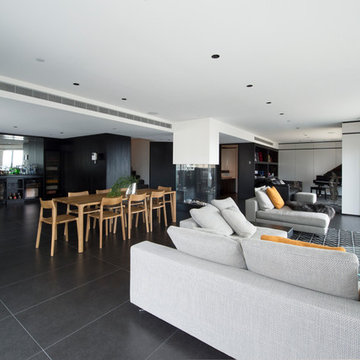
Open plan living and interior design by actLAB
Design ideas for a mid-sized contemporary open concept family room in New York with a music area, white walls, a tile fireplace surround, black floor, porcelain floors, no fireplace and no tv.
Design ideas for a mid-sized contemporary open concept family room in New York with a music area, white walls, a tile fireplace surround, black floor, porcelain floors, no fireplace and no tv.
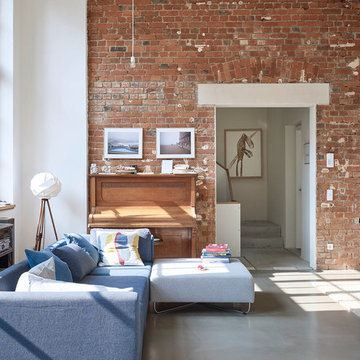
lichtdurchfluteter Wohnbereich
__ Foto: MIchael Moser
Mid-sized industrial family room in Leipzig with a music area, white walls and concrete floors.
Mid-sized industrial family room in Leipzig with a music area, white walls and concrete floors.
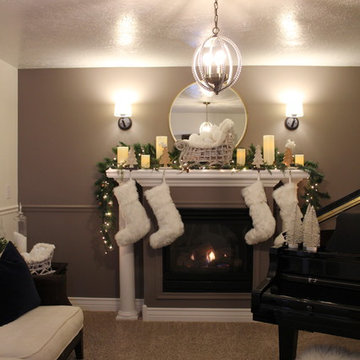
We love how this new chandelier creates soft shadows on the ceiling for added interest.
Design and photo by: M Design Interiors
Mid-sized transitional enclosed family room in Salt Lake City with a music area, white walls, carpet and a standard fireplace.
Mid-sized transitional enclosed family room in Salt Lake City with a music area, white walls, carpet and a standard fireplace.
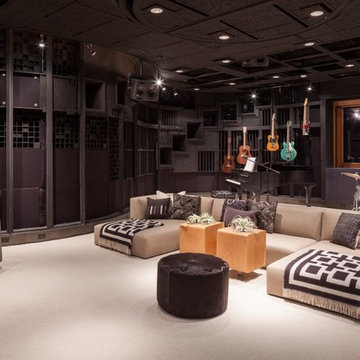
This music room acts like a record studio.
Design ideas for a mid-sized contemporary enclosed family room in San Francisco with a music area, black walls, no fireplace, a wall-mounted tv and plywood floors.
Design ideas for a mid-sized contemporary enclosed family room in San Francisco with a music area, black walls, no fireplace, a wall-mounted tv and plywood floors.

This moody formal family room creates moments throughout the space for conversation and coziness.
Inspiration for a mid-sized modern enclosed family room in Minneapolis with a music area, black walls, light hardwood floors, a standard fireplace, a brick fireplace surround and beige floor.
Inspiration for a mid-sized modern enclosed family room in Minneapolis with a music area, black walls, light hardwood floors, a standard fireplace, a brick fireplace surround and beige floor.
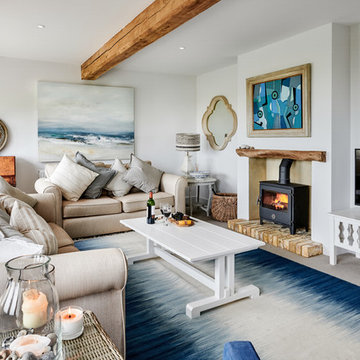
Mark Hardy
Inspiration for a mid-sized beach style enclosed family room in Hampshire with a music area, white walls, carpet and beige floor.
Inspiration for a mid-sized beach style enclosed family room in Hampshire with a music area, white walls, carpet and beige floor.

Our Seattle studio designed this stunning 5,000+ square foot Snohomish home to make it comfortable and fun for a wonderful family of six.
On the main level, our clients wanted a mudroom. So we removed an unused hall closet and converted the large full bathroom into a powder room. This allowed for a nice landing space off the garage entrance. We also decided to close off the formal dining room and convert it into a hidden butler's pantry. In the beautiful kitchen, we created a bright, airy, lively vibe with beautiful tones of blue, white, and wood. Elegant backsplash tiles, stunning lighting, and sleek countertops complete the lively atmosphere in this kitchen.
On the second level, we created stunning bedrooms for each member of the family. In the primary bedroom, we used neutral grasscloth wallpaper that adds texture, warmth, and a bit of sophistication to the space creating a relaxing retreat for the couple. We used rustic wood shiplap and deep navy tones to define the boys' rooms, while soft pinks, peaches, and purples were used to make a pretty, idyllic little girls' room.
In the basement, we added a large entertainment area with a show-stopping wet bar, a large plush sectional, and beautifully painted built-ins. We also managed to squeeze in an additional bedroom and a full bathroom to create the perfect retreat for overnight guests.
For the decor, we blended in some farmhouse elements to feel connected to the beautiful Snohomish landscape. We achieved this by using a muted earth-tone color palette, warm wood tones, and modern elements. The home is reminiscent of its spectacular views – tones of blue in the kitchen, primary bathroom, boys' rooms, and basement; eucalyptus green in the kids' flex space; and accents of browns and rust throughout.
---Project designed by interior design studio Kimberlee Marie Interiors. They serve the Seattle metro area including Seattle, Bellevue, Kirkland, Medina, Clyde Hill, and Hunts Point.
For more about Kimberlee Marie Interiors, see here: https://www.kimberleemarie.com/
To learn more about this project, see here:
https://www.kimberleemarie.com/modern-luxury-home-remodel-snohomish
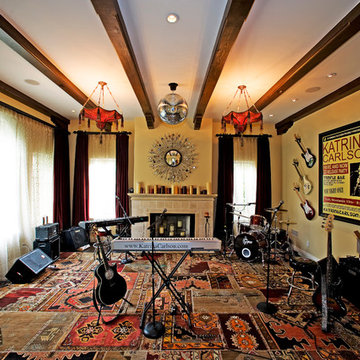
Photo by Everett Fenton Gidley
Photo of a mid-sized eclectic enclosed family room in Los Angeles with a music area, yellow walls, carpet, a standard fireplace, a stone fireplace surround and multi-coloured floor.
Photo of a mid-sized eclectic enclosed family room in Los Angeles with a music area, yellow walls, carpet, a standard fireplace, a stone fireplace surround and multi-coloured floor.
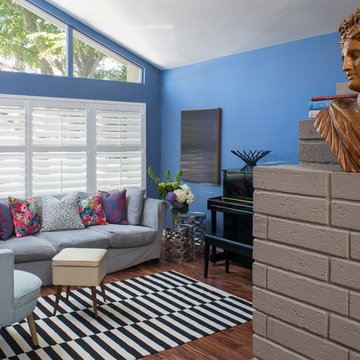
Meghan Bob Photography
This is an example of a mid-sized traditional open concept family room in Los Angeles with a music area, blue walls, medium hardwood floors, a standard fireplace, a brick fireplace surround and no tv.
This is an example of a mid-sized traditional open concept family room in Los Angeles with a music area, blue walls, medium hardwood floors, a standard fireplace, a brick fireplace surround and no tv.
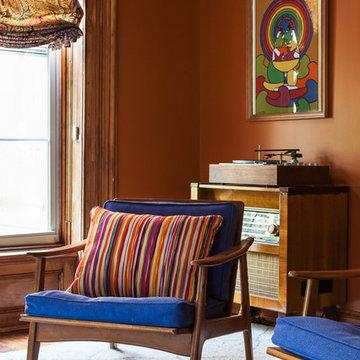
Seth Caplan
Inspiration for a mid-sized eclectic enclosed family room in New York with a music area, brown walls and dark hardwood floors.
Inspiration for a mid-sized eclectic enclosed family room in New York with a music area, brown walls and dark hardwood floors.
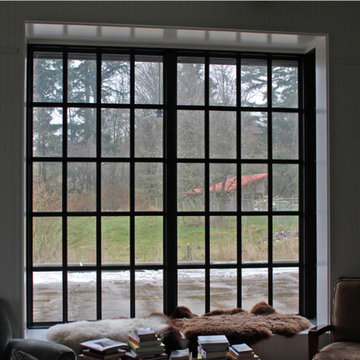
Mid-sized industrial open concept family room in Seattle with a music area, white walls, concrete floors, a standard fireplace, a brick fireplace surround, no tv and grey floor.
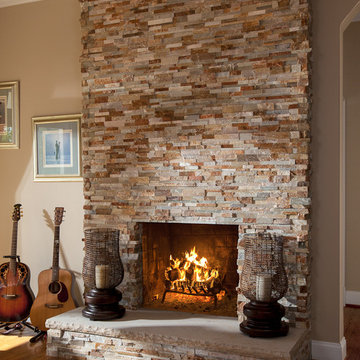
This music friendly family room is the perfect space to relax. The neutral sofa, draperies, walls and area rug all work together to create a room full of rich texture.
Mid-sized Family Room Design Photos with a Music Area
8