Mid-sized Family Room Design Photos with a Music Area
Refine by:
Budget
Sort by:Popular Today
161 - 180 of 1,293 photos
Item 1 of 3
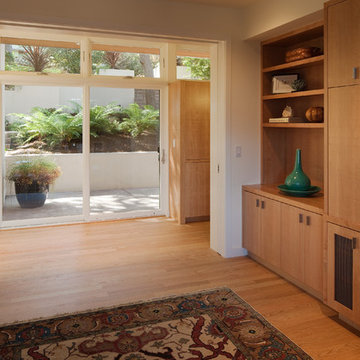
Family room with A/V cabinets, and patio beyond.
Photo: Jim Pinckney
Mid-sized midcentury open concept family room in San Francisco with a music area, white walls, medium hardwood floors and a concealed tv.
Mid-sized midcentury open concept family room in San Francisco with a music area, white walls, medium hardwood floors and a concealed tv.
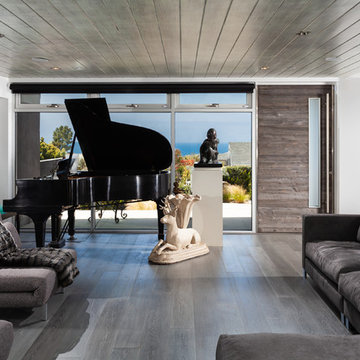
Family Room
Photo by Jon Encarnacion
Mid-sized contemporary enclosed family room in Orange County with a music area, white walls, dark hardwood floors and brown floor.
Mid-sized contemporary enclosed family room in Orange County with a music area, white walls, dark hardwood floors and brown floor.
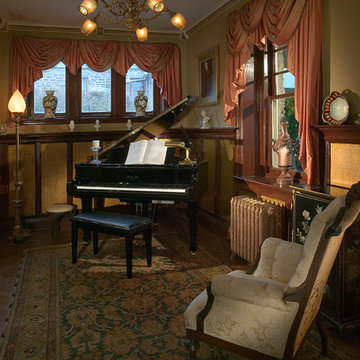
Design ideas for a mid-sized traditional enclosed family room in Other with a music area, beige walls, dark hardwood floors and brown floor.
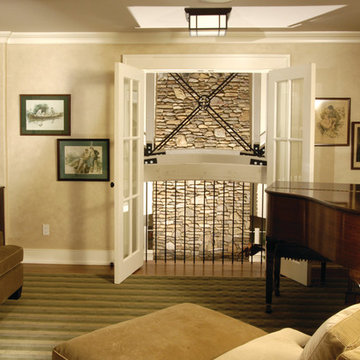
This is an example of a mid-sized enclosed family room in New York with a music area, beige walls, carpet and no tv.
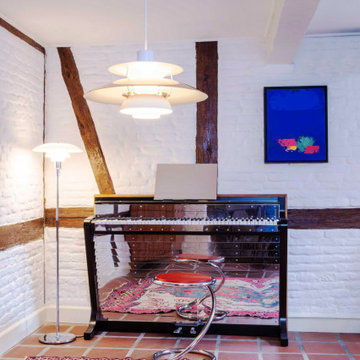
The incomparable Poul Henningsen designed this stunning piano- which is a brilliant culmination of texture, ultimate quality, and style. The PH Piano is accompanied by the statement Snake Chair, which is upholstered in the softest Red Leather.
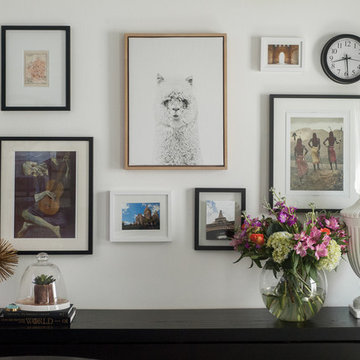
Photo of a mid-sized transitional open concept family room in Tampa with a music area, white walls, dark hardwood floors, no fireplace, no tv and brown floor.
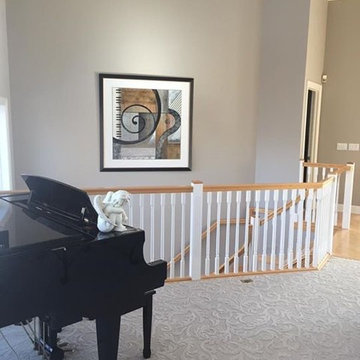
This is an example of a mid-sized traditional open concept family room in Minneapolis with a music area, grey walls, carpet, a standard fireplace, a tile fireplace surround and no tv.
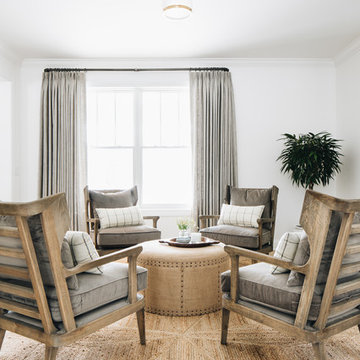
Photo of a mid-sized transitional open concept family room in Chicago with white walls, light hardwood floors, brown floor and a music area.
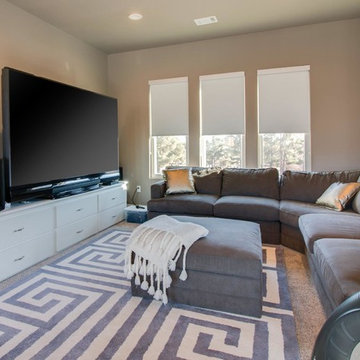
Photography by Brad Watson of Athen Digital
Inspiration for a mid-sized contemporary enclosed family room in Other with a music area, beige walls, carpet, no fireplace, a freestanding tv and grey floor.
Inspiration for a mid-sized contemporary enclosed family room in Other with a music area, beige walls, carpet, no fireplace, a freestanding tv and grey floor.
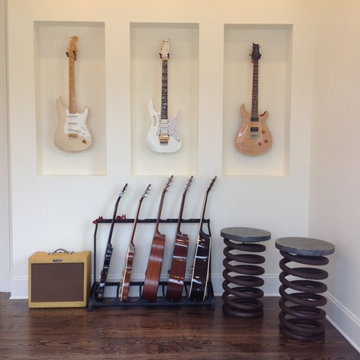
Photo of a mid-sized traditional enclosed family room in Orange County with a music area, white walls, medium hardwood floors, no fireplace and no tv.
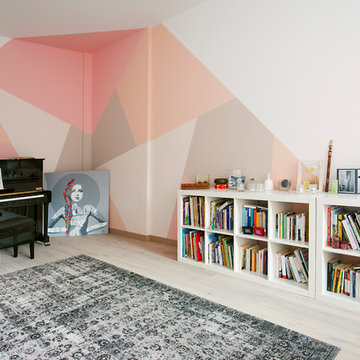
Pochi tocchi (nuovo pavimento e tinteggiatura pareti) per dare nuova vita all'appartamento. Prima pesanti colori spatolati, ora un parquet chiaro e colori pastello con forme geometriche che alleggeriscono gli spazi.
L'angolo della musica è stato caratterizzato con una decorazione geometrica sui colori pastello, nelle tonalità del rosa, del pesca e dei beige.
Progetto: Emanuele Bugli |architetto & Martina Rigoni |architetto
Photo: Martina Rigoni |architetto
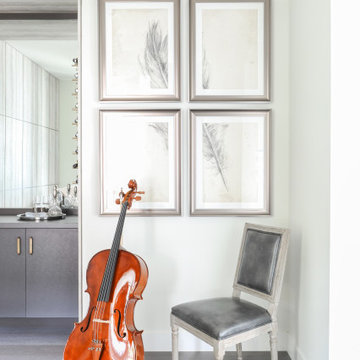
Photo: Tracey Ayton Photography
Mid-sized transitional enclosed family room in Vancouver with a music area, medium hardwood floors, no fireplace, no tv and brown floor.
Mid-sized transitional enclosed family room in Vancouver with a music area, medium hardwood floors, no fireplace, no tv and brown floor.
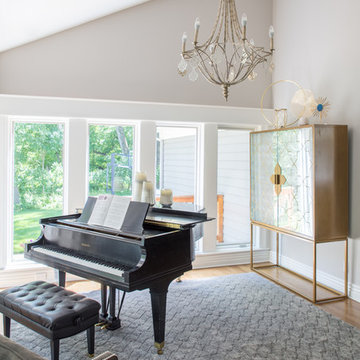
Project by Wiles Design Group. Their Cedar Rapids-based design studio serves the entire Midwest, including Iowa City, Dubuque, Davenport, and Waterloo, as well as North Missouri and St. Louis.
For more about Wiles Design Group, see here: https://wilesdesigngroup.com/
To learn more about this project, see here: https://wilesdesigngroup.com/stately-family-home
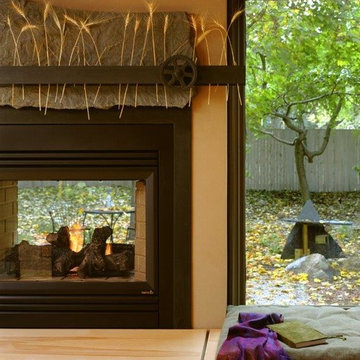
music room with bench seating at the windows. Lounge area and seating area in music room.
Mid-sized contemporary open concept family room in Boston with beige walls, no tv, a music area, bamboo floors, a two-sided fireplace, a metal fireplace surround and beige floor.
Mid-sized contemporary open concept family room in Boston with beige walls, no tv, a music area, bamboo floors, a two-sided fireplace, a metal fireplace surround and beige floor.
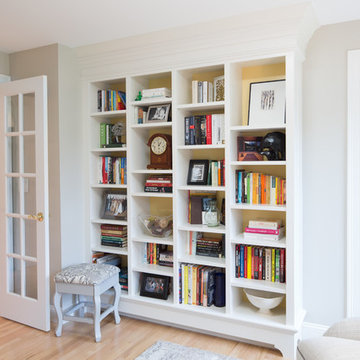
Liz Donnelly - Maine Photo Co.
Inspiration for a mid-sized traditional enclosed family room in Portland Maine with a music area, grey walls, light hardwood floors, no fireplace and no tv.
Inspiration for a mid-sized traditional enclosed family room in Portland Maine with a music area, grey walls, light hardwood floors, no fireplace and no tv.
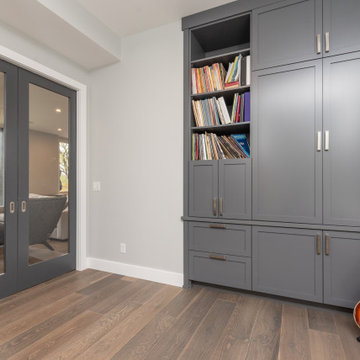
Mid-sized transitional enclosed family room in Minneapolis with a music area, grey walls, medium hardwood floors, no tv and brown floor.
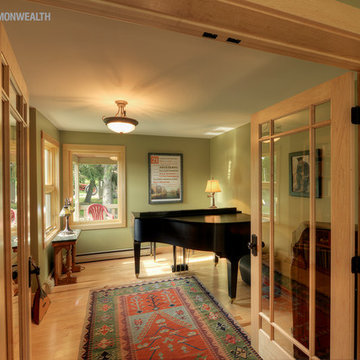
Photo of a mid-sized arts and crafts enclosed family room in Other with a music area, green walls, light hardwood floors, no fireplace, no tv and beige floor.
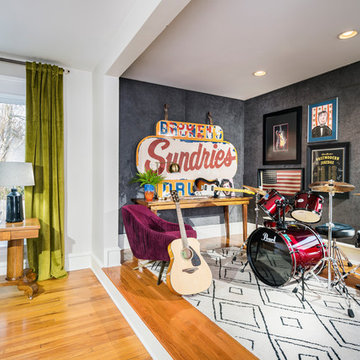
Design ideas for a mid-sized transitional open concept family room in Other with a music area.
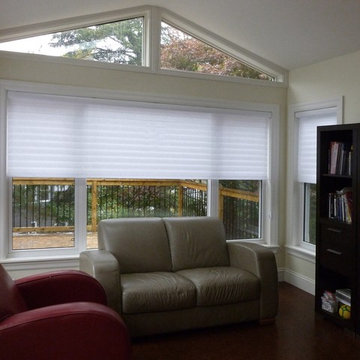
Window shadings provide a touch of elegance to this contemporary family room in a quiet corner of this beautiful home in Halifax's South End.
This is an example of a mid-sized modern enclosed family room in Other with a music area, beige walls, dark hardwood floors and a built-in media wall.
This is an example of a mid-sized modern enclosed family room in Other with a music area, beige walls, dark hardwood floors and a built-in media wall.
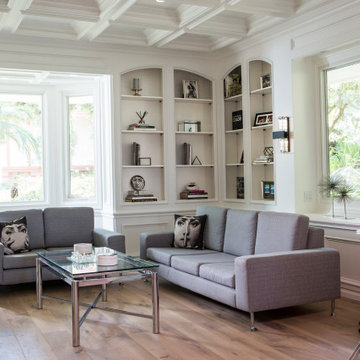
A dark wood home office converted into a light filled music room, featuring modern furniture set against a backdrop of coffered ceilings, built in bookshelves and hardwood floors.
Mid-sized Family Room Design Photos with a Music Area
9