Mid-sized Family Room Design Photos with a Music Area
Refine by:
Budget
Sort by:Popular Today
81 - 100 of 1,293 photos
Item 1 of 3
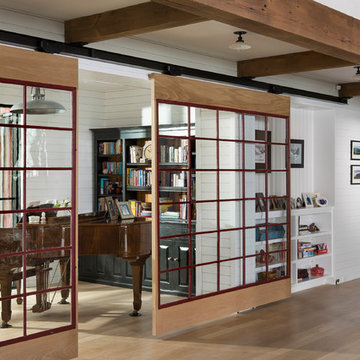
Locati Architects, LongViews Studio
This is an example of a mid-sized country open concept family room in Other with a music area, white walls, light hardwood floors and no tv.
This is an example of a mid-sized country open concept family room in Other with a music area, white walls, light hardwood floors and no tv.
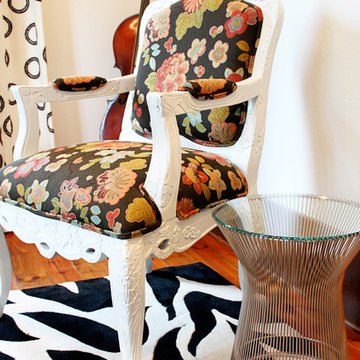
Bright modern mixed with antiques
Photo of a mid-sized eclectic family room in Dallas with a music area, white walls and medium hardwood floors.
Photo of a mid-sized eclectic family room in Dallas with a music area, white walls and medium hardwood floors.
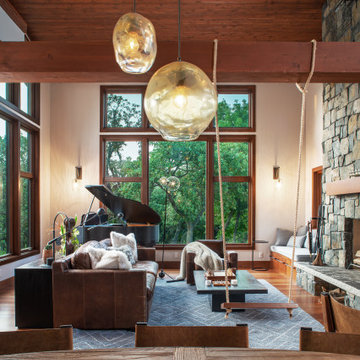
Family room with wood burning fireplace, piano, leather couch and a swing. Reading nook in the corner and large windows. The ceiling and floors are wood with exposed wood beams.
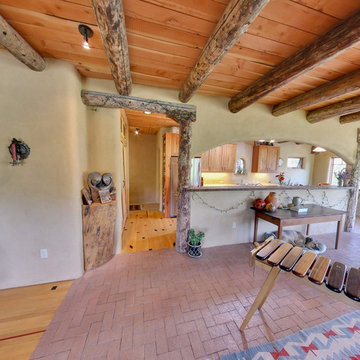
Custom wood work made from reclaimed wood or lumber harvested from the site. The vigas (log beams) came from a wild fire area. Adobe mud plaster. Recycled maple floor reclaimed from school gym. Locally milled rough-sawn wood ceiling.
A design-build project by Sustainable Builders llc of Taos NM. Photo by Thomas Soule of Sustainable Builders llc.
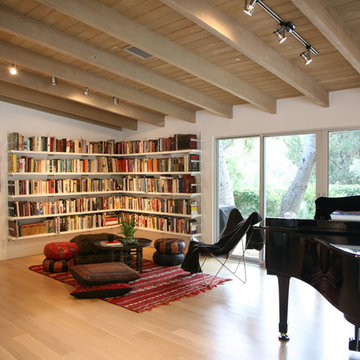
Photo of a mid-sized midcentury open concept family room in Los Angeles with a music area, white walls, light hardwood floors and no fireplace.
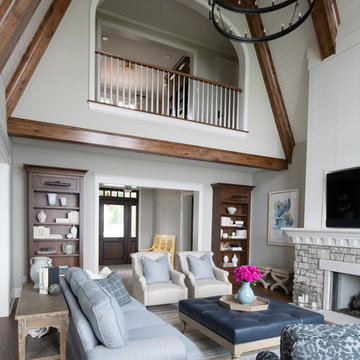
Scott Amundson Photography
Inspiration for a mid-sized beach style enclosed family room in Minneapolis with a music area, beige walls, medium hardwood floors, a standard fireplace, a stone fireplace surround, a wall-mounted tv and brown floor.
Inspiration for a mid-sized beach style enclosed family room in Minneapolis with a music area, beige walls, medium hardwood floors, a standard fireplace, a stone fireplace surround, a wall-mounted tv and brown floor.
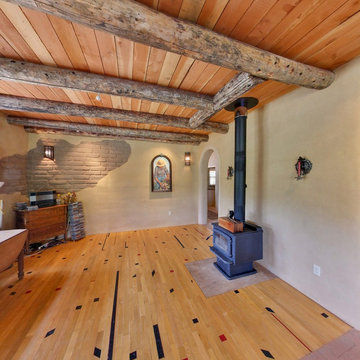
Custom wood work made from reclaimed wood or lumber harvested from the site. The vigas (log beams) came from a wild fire area. Adobe mud plaster. Recycled maple floor reclaimed from school gym. Locally milled rough-sawn wood ceiling. Adobe brick interior walls are part of the passive solar design.
A design-build project by Sustainable Builders llc of Taos NM. Photo by Thomas Soule of Sustainable Builders llc. Visit sustainablebuilders.net to explore virtual tours of this and other projects.
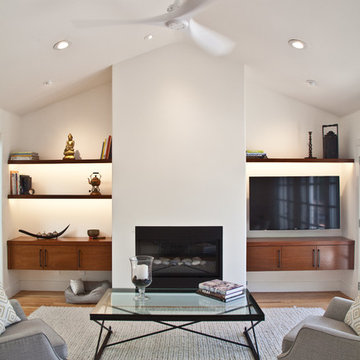
In this project we redesign the family room, upgraded the fire place to work on gas and controlled by a thermostats, worked on the walls and ceilings to be smooth, painted white, installed new doors, trims, replaced all electrical outlets, recessed lights, Installed LED under cabinet tape light, wall mounted TV, floating cabinets and shelves, wall mount tv, remote control sky light, refinish hardwood floors, installed ceiling fans,
photos taken by Durabuilt Construction Inc
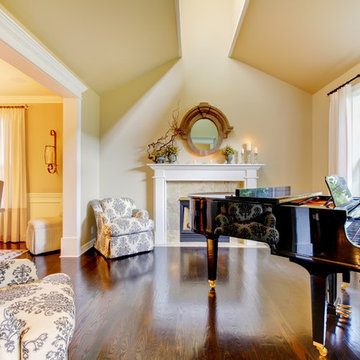
This is an example of a mid-sized traditional family room in Los Angeles with a music area, dark hardwood floors, a standard fireplace and no tv.
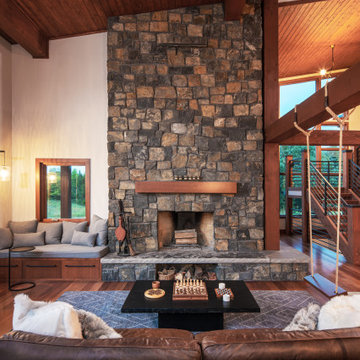
Family room with wood burning fireplace, piano, leather couch and a swing. Reading nook in the corner and large windows. The ceiling and floors are wood with exposed wood beams.
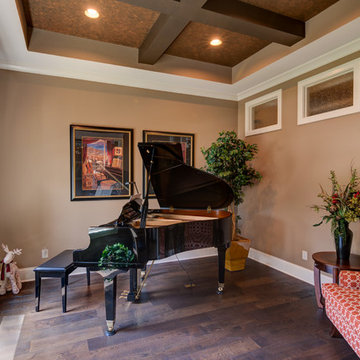
This custom room built in the front of the house was designed specifically to hold a grand piano for our homeowners.
Photo of a mid-sized arts and crafts open concept family room in Indianapolis with a music area, orange walls, dark hardwood floors, no fireplace, no tv and brown floor.
Photo of a mid-sized arts and crafts open concept family room in Indianapolis with a music area, orange walls, dark hardwood floors, no fireplace, no tv and brown floor.
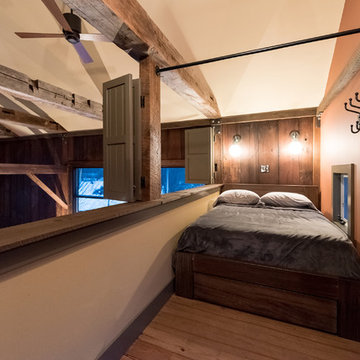
The interior of the barn has space for eating, sitting, playing pool, and playing piano. A ladder leads to a sleeping loft.
Mid-sized transitional loft-style family room in New York with a music area, orange walls, medium hardwood floors, no fireplace, no tv and brown floor.
Mid-sized transitional loft-style family room in New York with a music area, orange walls, medium hardwood floors, no fireplace, no tv and brown floor.
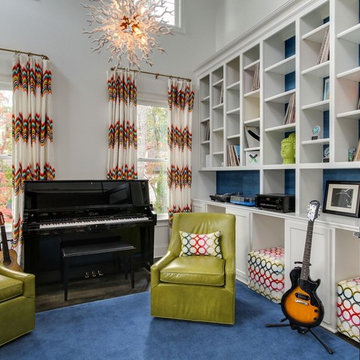
Inspiration for a mid-sized contemporary enclosed family room in Other with a music area, white walls, dark hardwood floors, no fireplace, no tv and brown floor.
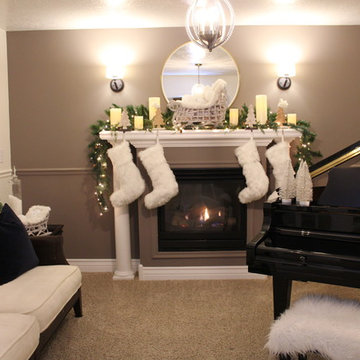
This living room off the main foyer has doubled as a future den and piano room. Painted in the 2017 color of the year, Sherwin Williams Poised Taupe combined with white dove brings a soft, crisp, homey feel.
Photo and design by: M Design Interiors
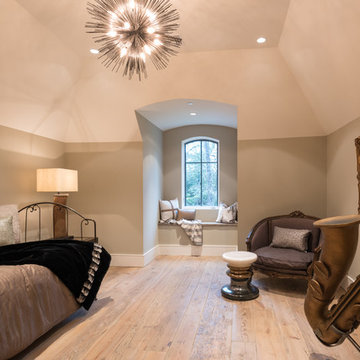
Mid-sized country open concept family room in Houston with a music area, beige walls and light hardwood floors.
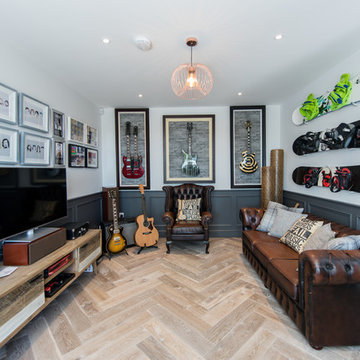
Design ideas for a mid-sized contemporary enclosed family room in Dublin with multi-coloured walls, light hardwood floors, a freestanding tv, beige floor and a music area.
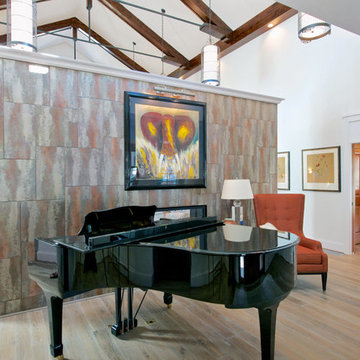
A free-standing wall sets the mood of the home and creates a division between the foyer and living room. A see-through fireplace sits in the center of the wall.
Photo by J. Sinclair
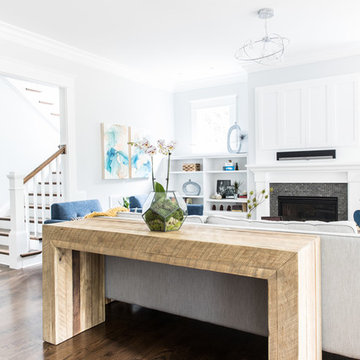
This is an example of a mid-sized beach style open concept family room in Charlotte with a music area, grey walls, dark hardwood floors, a standard fireplace, a tile fireplace surround, a concealed tv and brown floor.
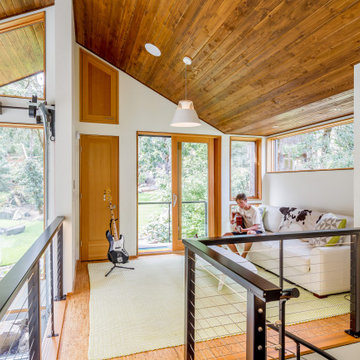
Design ideas for a mid-sized contemporary loft-style family room in Other with a music area, white walls, cork floors, no fireplace, no tv and brown floor.
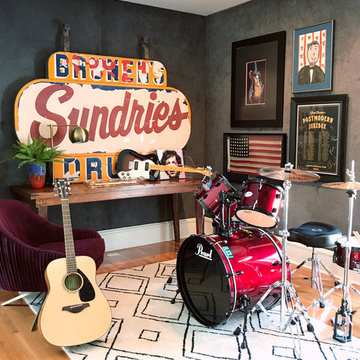
Photo of a mid-sized eclectic open concept family room in Other with a music area, grey walls, medium hardwood floors and brown floor.
Mid-sized Family Room Design Photos with a Music Area
5