Mid-sized Family Room Design Photos with a Music Area
Refine by:
Budget
Sort by:Popular Today
121 - 140 of 1,293 photos
Item 1 of 3
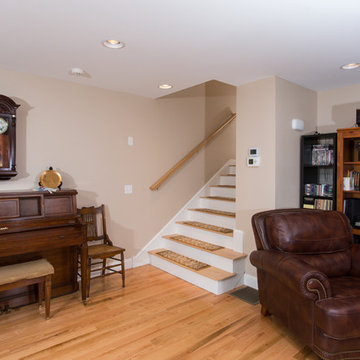
Photo of a mid-sized traditional open concept family room in Boston with a music area, beige walls, light hardwood floors and no fireplace.
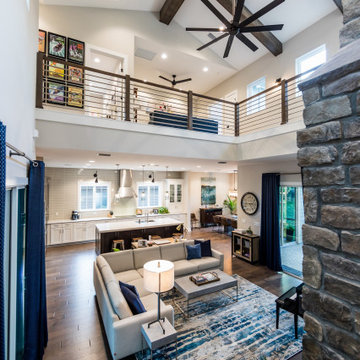
DreamDesign®25, Springmoor House, is a modern rustic farmhouse and courtyard-style home. A semi-detached guest suite (which can also be used as a studio, office, pool house or other function) with separate entrance is the front of the house adjacent to a gated entry. In the courtyard, a pool and spa create a private retreat. The main house is approximately 2500 SF and includes four bedrooms and 2 1/2 baths. The design centerpiece is the two-story great room with asymmetrical stone fireplace and wrap-around staircase and balcony. A modern open-concept kitchen with large island and Thermador appliances is open to both great and dining rooms. The first-floor master suite is serene and modern with vaulted ceilings, floating vanity and open shower.
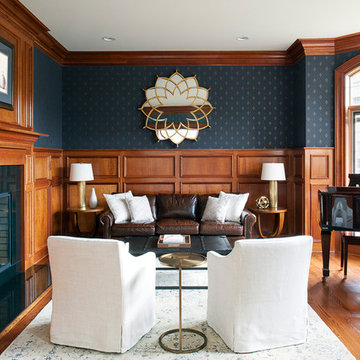
Photo by Rebecca McAlpin
Mid-sized traditional enclosed family room in Philadelphia with a music area, medium hardwood floors, a standard fireplace, blue walls, a stone fireplace surround and brown floor.
Mid-sized traditional enclosed family room in Philadelphia with a music area, medium hardwood floors, a standard fireplace, blue walls, a stone fireplace surround and brown floor.
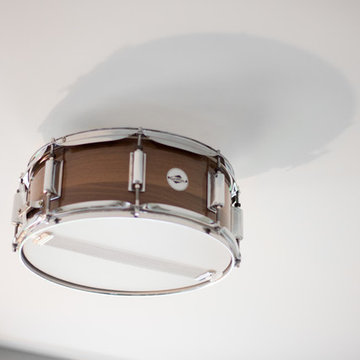
Liz Donnelly - Maine Photo Co.
Photo of a mid-sized traditional enclosed family room in Portland Maine with a music area, grey walls, light hardwood floors and no tv.
Photo of a mid-sized traditional enclosed family room in Portland Maine with a music area, grey walls, light hardwood floors and no tv.
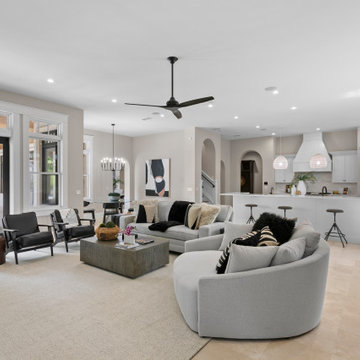
For the spacious living room, we ensured plenty of comfortable seating with luxe furnishings for the sophisticated appeal. We added two elegant leather chairs with muted brass accents and a beautiful center table in similar accents to complement the chairs. A tribal artwork strategically placed above the fireplace makes for a great conversation starter at family gatherings. In the large dining area, we chose a wooden dining table with modern chairs and a statement lighting fixture that creates a sharp focal point. A beautiful round mirror on the rear wall creates an illusion of vastness in the dining area. The kitchen has a beautiful island with stunning countertops and plenty of work area to prepare delicious meals for the whole family. Built-in appliances and a cooking range add a sophisticated appeal to the kitchen. The home office is designed to be a space that ensures plenty of productivity and positive energy. We added a rust-colored office chair, a sleek glass table, muted golden decor accents, and natural greenery to create a beautiful, earthy space.
---
Project designed by interior design studio Home Frosting. They serve the entire Tampa Bay area including South Tampa, Clearwater, Belleair, and St. Petersburg.
For more about Home Frosting, see here: https://homefrosting.com/
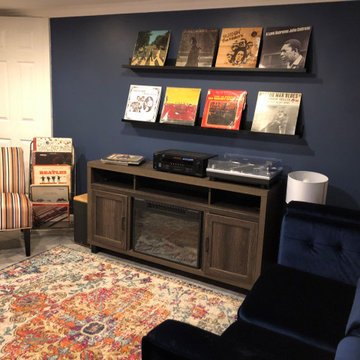
Before we were hired, this basement space was empty and not utilized. Our clients desired an area that felt grown up and they desperately wanted to claim their space. We created a fun hang out space where they could enjoy music, warm up with a new fireplace, and have a drink while the kids were sleeping or catching a movie upstairs.
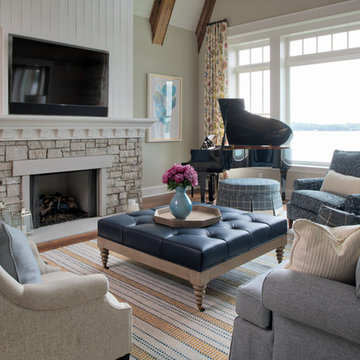
Scott Amundson Photography
This is an example of a mid-sized beach style enclosed family room in Minneapolis with a music area, beige walls, medium hardwood floors, a standard fireplace, a stone fireplace surround, a wall-mounted tv and brown floor.
This is an example of a mid-sized beach style enclosed family room in Minneapolis with a music area, beige walls, medium hardwood floors, a standard fireplace, a stone fireplace surround, a wall-mounted tv and brown floor.
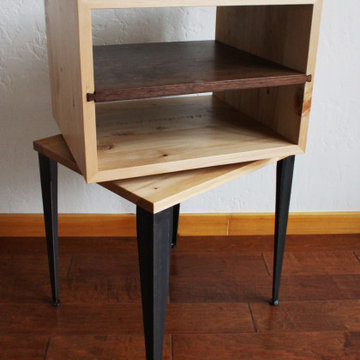
This stand alone cabinet was designed to house stereo equipment. It features a 360 degree rotating top to allow access to the backs of stereo components and tall legs to stand over a subwoofer. Alaskan hemlock, dovetailed walnut and raw steel legs. The design can be manipulated to fit your exact needs!
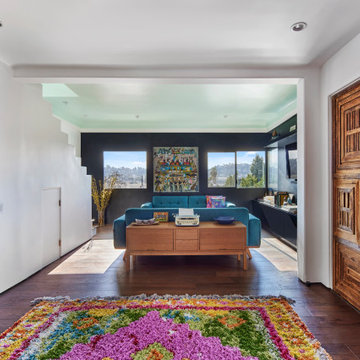
The entry features a 5-inch thick antique door made of redwood. The entry opens to the living room with views of the hillside beyond. Also, a built-in desk nook is fitted under the stairs. The cove ceiling is painted a light sea-foam color while the media cabinets and wall are painted black to obscure the television.
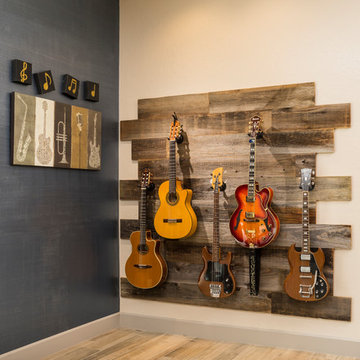
A lake-side guest house is designed to transition from everyday living to hot-spot entertaining. The eclectic environment accommodates jam sessions, friendly gatherings, wine clubs and relaxed evenings watching the sunset while perched at the wine bar.
Shown in this photo: guest house, wine bar, man cave, custom guitar wall, wood plank floor, clients accessories, finishing touches designed by LMOH Home. | Photography Joshua Caldwell.
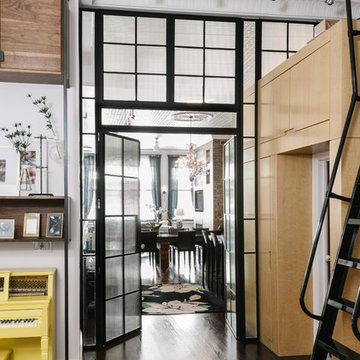
Photo of a mid-sized midcentury enclosed family room in New York with a music area, white walls, dark hardwood floors and no fireplace.
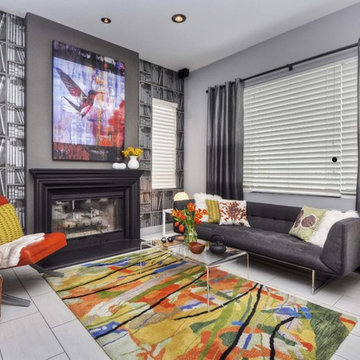
Family room that is anchored by a black fireplace and a fun accent wall that generates an engaging visual. The furniture pieces and light fixtures are clean lined, mid-century modern inspired. The vibrant colors add a sense of playfulness to the overall atmosphere.
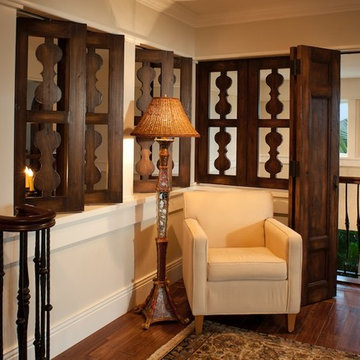
Mark Borosch
This is an example of a mid-sized mediterranean loft-style family room in Tampa with a music area, beige walls, medium hardwood floors and no tv.
This is an example of a mid-sized mediterranean loft-style family room in Tampa with a music area, beige walls, medium hardwood floors and no tv.

Our Carmel design-build studio was tasked with organizing our client’s basement and main floor to improve functionality and create spaces for entertaining.
In the basement, the goal was to include a simple dry bar, theater area, mingling or lounge area, playroom, and gym space with the vibe of a swanky lounge with a moody color scheme. In the large theater area, a U-shaped sectional with a sofa table and bar stools with a deep blue, gold, white, and wood theme create a sophisticated appeal. The addition of a perpendicular wall for the new bar created a nook for a long banquette. With a couple of elegant cocktail tables and chairs, it demarcates the lounge area. Sliding metal doors, chunky picture ledges, architectural accent walls, and artsy wall sconces add a pop of fun.
On the main floor, a unique feature fireplace creates architectural interest. The traditional painted surround was removed, and dark large format tile was added to the entire chase, as well as rustic iron brackets and wood mantel. The moldings behind the TV console create a dramatic dimensional feature, and a built-in bench along the back window adds extra seating and offers storage space to tuck away the toys. In the office, a beautiful feature wall was installed to balance the built-ins on the other side. The powder room also received a fun facelift, giving it character and glitz.
---
Project completed by Wendy Langston's Everything Home interior design firm, which serves Carmel, Zionsville, Fishers, Westfield, Noblesville, and Indianapolis.
For more about Everything Home, see here: https://everythinghomedesigns.com/
To learn more about this project, see here:
https://everythinghomedesigns.com/portfolio/carmel-indiana-posh-home-remodel
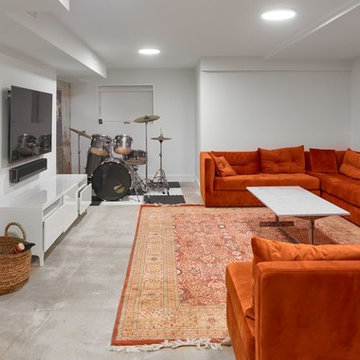
The basement rec room is a casual, multi-purpose space with a large sectional, TV, and drum kit.
Mid-sized scandinavian enclosed family room in Toronto with a music area, white walls, concrete floors, no fireplace, a wall-mounted tv and grey floor.
Mid-sized scandinavian enclosed family room in Toronto with a music area, white walls, concrete floors, no fireplace, a wall-mounted tv and grey floor.
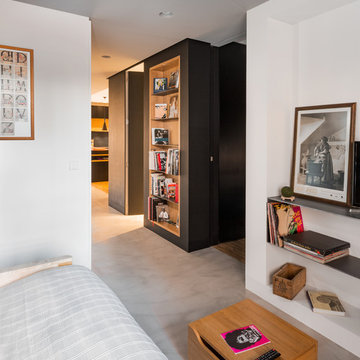
Espacio destinado a lectura, comunicado con el resto de la casa. El volumen negro es el que recoge los dos baños de la vivienda.
Inspiration for a mid-sized modern open concept family room in Madrid with a music area, white walls, concrete floors, no fireplace, no tv and grey floor.
Inspiration for a mid-sized modern open concept family room in Madrid with a music area, white walls, concrete floors, no fireplace, no tv and grey floor.
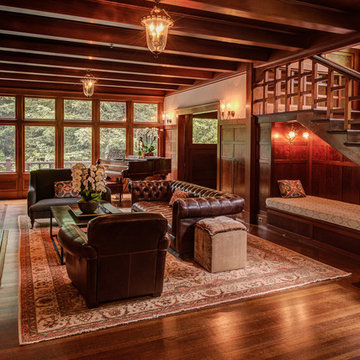
This is an example of a mid-sized traditional enclosed family room in San Francisco with a music area, beige walls, dark hardwood floors, a standard fireplace, a tile fireplace surround, no tv and brown floor.

Family room with wood burning fireplace, piano, leather couch and a swing. Reading nook in the corner and large windows. The ceiling and floors are wood with exposed wood beams.
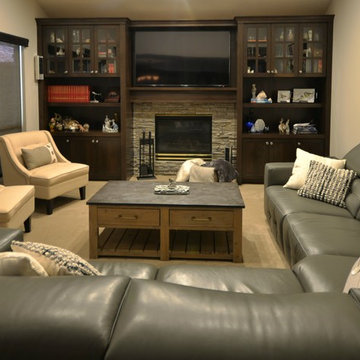
The family room received cabinetry to match the kitchen and a whole new makeover. Chris Keilty
Inspiration for a mid-sized traditional enclosed family room in Boise with a music area, beige walls, carpet, a standard fireplace, a stone fireplace surround and a built-in media wall.
Inspiration for a mid-sized traditional enclosed family room in Boise with a music area, beige walls, carpet, a standard fireplace, a stone fireplace surround and a built-in media wall.
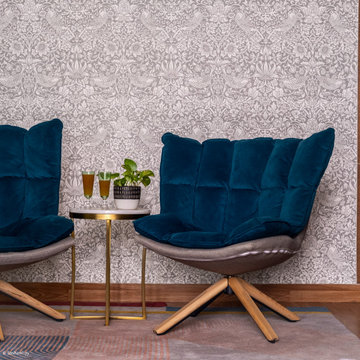
A pair of lounge chairs teamed with a side table (made of granite and metal) that serve well for a candid chat, a quiet afternoon spent reading a book or just listening to some good music.
Mid-sized Family Room Design Photos with a Music Area
7