Mid-sized Family Room Design Photos with Black Floor
Refine by:
Budget
Sort by:Popular Today
41 - 60 of 305 photos
Item 1 of 3
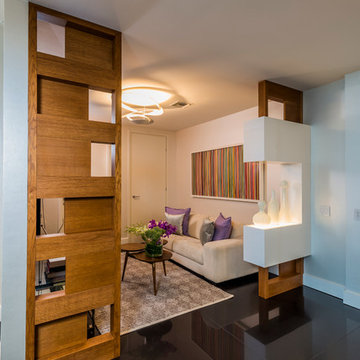
Brickell
Miami, FL
Inspiration for a mid-sized contemporary open concept family room in Miami with beige walls, porcelain floors, no fireplace, a built-in media wall and black floor.
Inspiration for a mid-sized contemporary open concept family room in Miami with beige walls, porcelain floors, no fireplace, a built-in media wall and black floor.
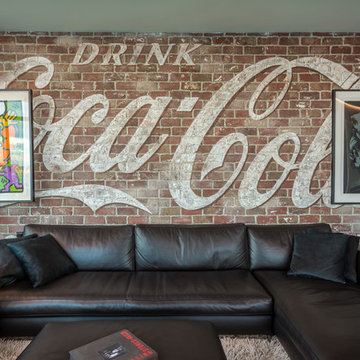
we added this brick wall and had it custom painted to look like a vintage building sign.
photo by Gerard Garcia
Custom painted by Andrew Tedesco
Photo of a mid-sized industrial open concept family room in New York with a game room, ceramic floors, a ribbon fireplace, a concrete fireplace surround, a wall-mounted tv, multi-coloured walls and black floor.
Photo of a mid-sized industrial open concept family room in New York with a game room, ceramic floors, a ribbon fireplace, a concrete fireplace surround, a wall-mounted tv, multi-coloured walls and black floor.
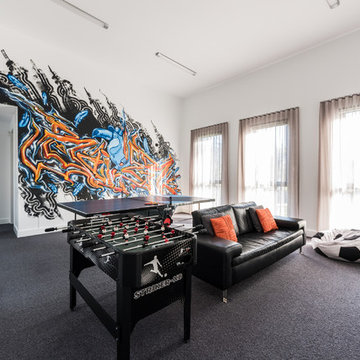
Upstairs breakout area and kids' haven, complete with original graffiti art by Melburnian artists Urban Enhancement.
May Photography
Design ideas for a mid-sized contemporary loft-style family room in Melbourne with a game room, white walls, carpet, a freestanding tv and black floor.
Design ideas for a mid-sized contemporary loft-style family room in Melbourne with a game room, white walls, carpet, a freestanding tv and black floor.
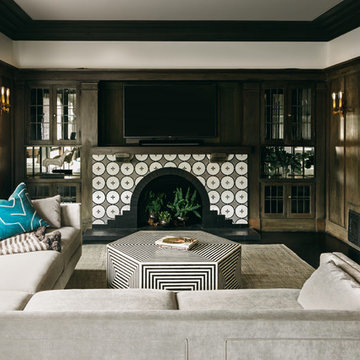
Conroy Tanzer
This is an example of a mid-sized traditional open concept family room in San Francisco with brown walls, dark hardwood floors, a standard fireplace, a concrete fireplace surround, a wall-mounted tv and black floor.
This is an example of a mid-sized traditional open concept family room in San Francisco with brown walls, dark hardwood floors, a standard fireplace, a concrete fireplace surround, a wall-mounted tv and black floor.
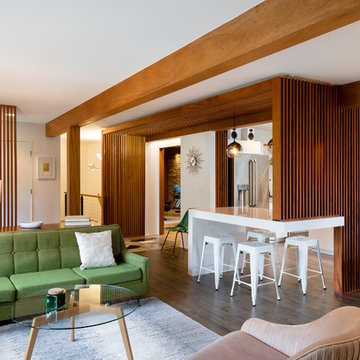
Mid-Century house remodel. Design by aToM. Construction and installation of mahogany structure and custom cabinetry by d KISER design.construct, inc. Photograph by Colin Conces Photography
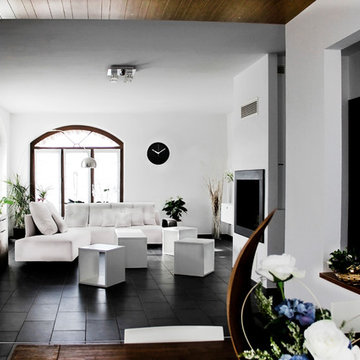
Photograps by Mattia Cera
This is an example of a mid-sized modern open concept family room in Other with white walls, ceramic floors, a ribbon fireplace, a metal fireplace surround, a built-in media wall and black floor.
This is an example of a mid-sized modern open concept family room in Other with white walls, ceramic floors, a ribbon fireplace, a metal fireplace surround, a built-in media wall and black floor.
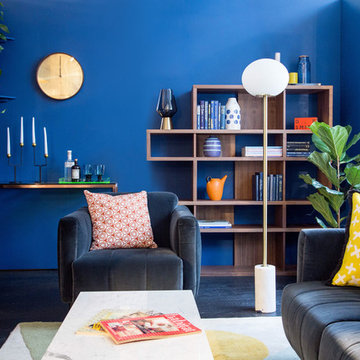
Georgia Burns
Photo of a mid-sized contemporary enclosed family room in London with blue walls, dark hardwood floors and black floor.
Photo of a mid-sized contemporary enclosed family room in London with blue walls, dark hardwood floors and black floor.
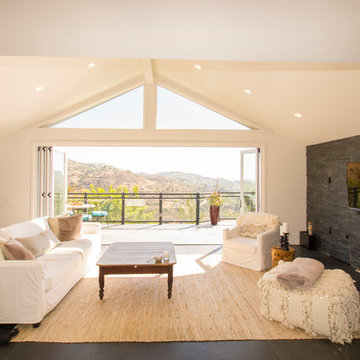
Terrie Kim
Photo of a mid-sized modern open concept family room in Los Angeles with white walls, ceramic floors, a wall-mounted tv, black floor, a ribbon fireplace and a stone fireplace surround.
Photo of a mid-sized modern open concept family room in Los Angeles with white walls, ceramic floors, a wall-mounted tv, black floor, a ribbon fireplace and a stone fireplace surround.
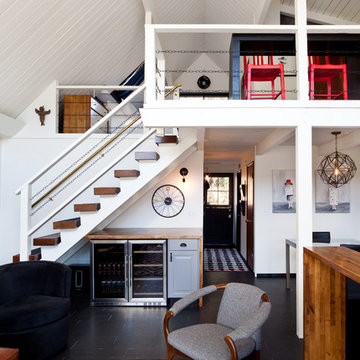
IDS (Interior Design Society) Designer of the Year - National Competition - 3rd Place award winning Living Space ($30,000 & Under category)
Photo by: Shawn St. Peter Photography -
What designer could pass on the opportunity to buy a floating home like the one featured in the movie Sleepless in Seattle? Well, not this one! When I purchased this floating home from my aunt and uncle, I undertook a huge out-of-state remodel. Up for the challenge, I grabbed my water wings, sketchpad, & measuring tape. It was sink or swim for Patricia Lockwood to finish before the end of 2014. The big reveal for the finished houseboat on Sauvie Island will be in the summer of 2015 - so stay tuned.
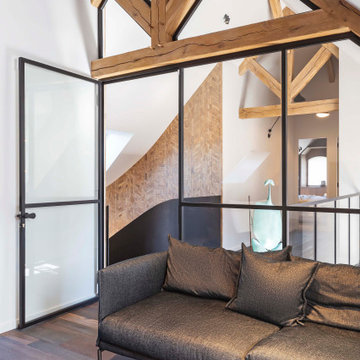
Mid-sized industrial open concept family room in Paris with beige walls, dark hardwood floors, a freestanding tv and black floor.
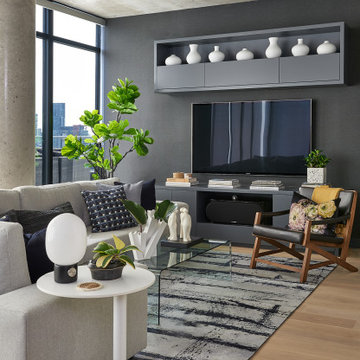
Modern Living
Design ideas for a mid-sized modern open concept family room in Toronto with a home bar, light hardwood floors, no fireplace, a built-in media wall and black floor.
Design ideas for a mid-sized modern open concept family room in Toronto with a home bar, light hardwood floors, no fireplace, a built-in media wall and black floor.
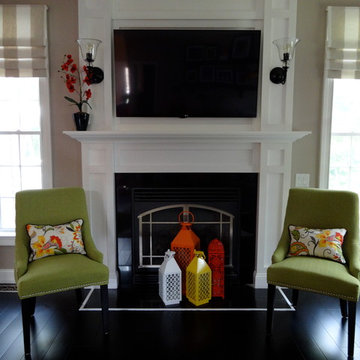
Neutral colors on the wall and window treatments created a perfect back drop for these bright pops of color!
Design ideas for a mid-sized transitional open concept family room in Manchester with beige walls, painted wood floors, a standard fireplace, a tile fireplace surround, a wall-mounted tv and black floor.
Design ideas for a mid-sized transitional open concept family room in Manchester with beige walls, painted wood floors, a standard fireplace, a tile fireplace surround, a wall-mounted tv and black floor.
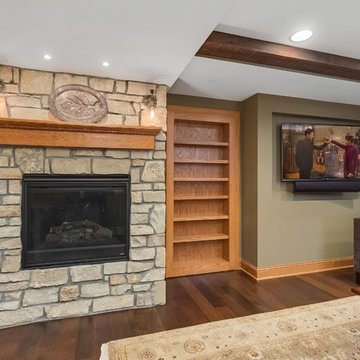
Basement TV area with stone wall fireplace, built-in bookcase and hard wood floors. ©Finished Basement Company
This is an example of a mid-sized transitional open concept family room in Minneapolis with a game room, beige walls, dark hardwood floors, a standard fireplace, a stone fireplace surround, a wall-mounted tv and black floor.
This is an example of a mid-sized transitional open concept family room in Minneapolis with a game room, beige walls, dark hardwood floors, a standard fireplace, a stone fireplace surround, a wall-mounted tv and black floor.
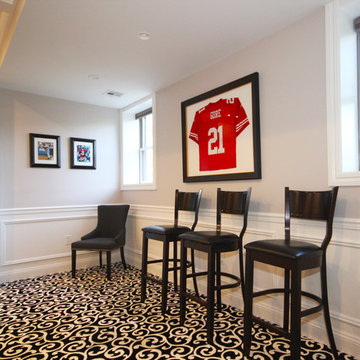
Mid-sized transitional open concept family room in New York with a home bar, white walls, carpet, a ribbon fireplace, a brick fireplace surround, a built-in media wall and black floor.
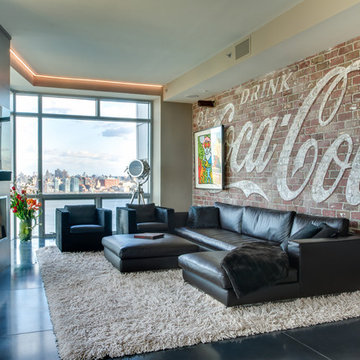
living room transformation. industrial style.
photo by Gerard Garcia
Inspiration for a mid-sized industrial open concept family room in New York with a game room, ceramic floors, a ribbon fireplace, a concrete fireplace surround, a wall-mounted tv, multi-coloured walls and black floor.
Inspiration for a mid-sized industrial open concept family room in New York with a game room, ceramic floors, a ribbon fireplace, a concrete fireplace surround, a wall-mounted tv, multi-coloured walls and black floor.
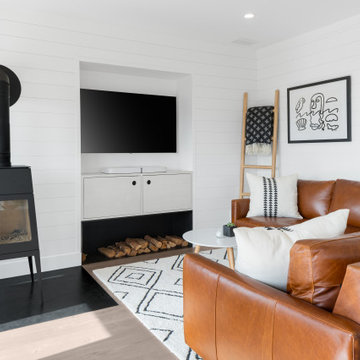
The owners of this beachfront retreat wanted a whole-home remodel. They were looking to revitalize their three-story vacation home with an exterior inspired by Japanese woodcraft and an interior the evokes Scandinavian simplicity. Now, the open kitchen and living room offer an energetic space for the family to congregate while enjoying a 360 degree coastal views.
Built-in bunkbeds for six ensure there’s enough sleeping space for visitors, while the outdoor shower makes it easy for beachgoers to rinse off before hitting the deckside hot tub. It was a joy to help make this vision a reality!
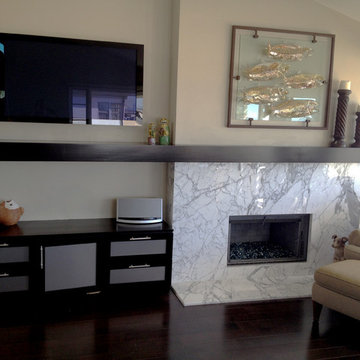
Ocean Blvd Contemporary Kitchen & Bath
Design ideas for a mid-sized contemporary enclosed family room in Orange County with beige walls, dark hardwood floors, a standard fireplace, a stone fireplace surround, a wall-mounted tv and black floor.
Design ideas for a mid-sized contemporary enclosed family room in Orange County with beige walls, dark hardwood floors, a standard fireplace, a stone fireplace surround, a wall-mounted tv and black floor.
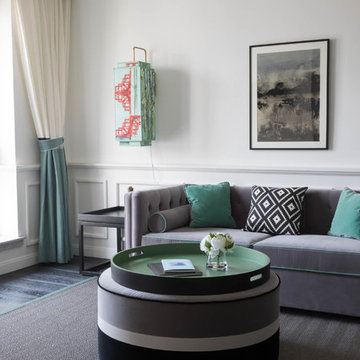
Questo salotto raduna piu funzioni : stanza televisione, studio. Anche per questa stanza si e cselto di dare un tocco di colore, il verde salvia si accosta a bianco nero e grigio. il divano e realizzato su misura in velluto grigio con bordini verdi, la lanterna e un pezzo unico realizzato in Italia. La libreria disegnata su misura incorpora una porta segreta che accede ad un bagno ospiti. Il contrasto tra toni scuri e verde salvia si ritriva anche nella poltrona Ginger di Poltrona Frau.
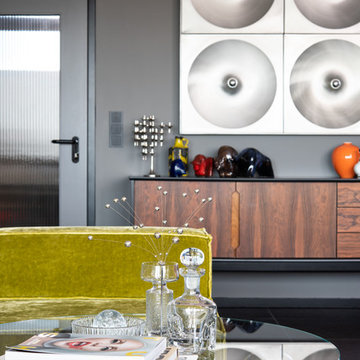
Mirjam Fruscella
Photo of a mid-sized midcentury loft-style family room in Hamburg with grey walls, marble floors, a concealed tv and black floor.
Photo of a mid-sized midcentury loft-style family room in Hamburg with grey walls, marble floors, a concealed tv and black floor.
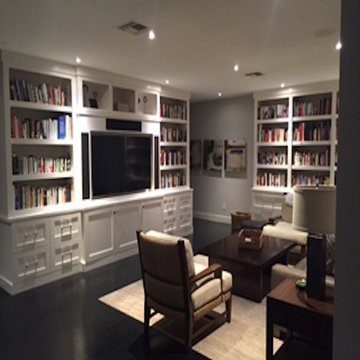
Design ideas for a mid-sized transitional enclosed family room in Phoenix with a library, white walls, dark hardwood floors, no fireplace, a built-in media wall and black floor.
Mid-sized Family Room Design Photos with Black Floor
3