Mid-sized Family Room Design Photos with Black Floor
Refine by:
Budget
Sort by:Popular Today
61 - 80 of 305 photos
Item 1 of 3
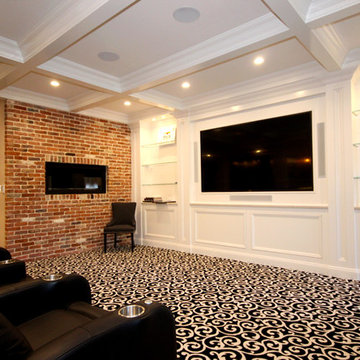
Hot Dogs! Get your Hot Dogs Here! The ultimate Basement makeover for the sports enthusiast family. Where else would you want to watch the Superbowl or World Series? We took this existing Basement, with out adding to the ceiling, expanding or removing any columns and turned it into a transitional sports bar.
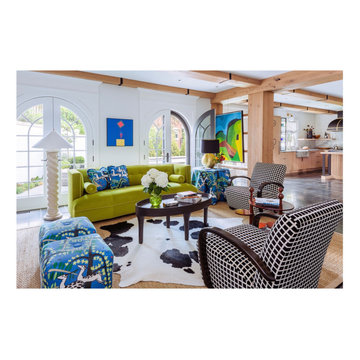
The family room is open to the kitchen and repeats the blue, green, and B&W palette used throughout the home.
Photo of a mid-sized eclectic open concept family room in Omaha with white walls, limestone floors, a wall-mounted tv, black floor and exposed beam.
Photo of a mid-sized eclectic open concept family room in Omaha with white walls, limestone floors, a wall-mounted tv, black floor and exposed beam.
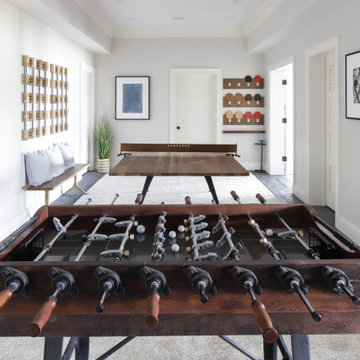
This beautiful lakefront New Jersey home is replete with exquisite design. The sprawling living area flaunts super comfortable seating that can accommodate large family gatherings while the stonework fireplace wall inspired the color palette. The game room is all about practical and functionality, while the master suite displays all things luxe. The fabrics and upholstery are from high-end showrooms like Christian Liaigre, Ralph Pucci, Holly Hunt, and Dennis Miller. Lastly, the gorgeous art around the house has been hand-selected for specific rooms and to suit specific moods.
Project completed by New York interior design firm Betty Wasserman Art & Interiors, which serves New York City, as well as across the tri-state area and in The Hamptons.
For more about Betty Wasserman, click here: https://www.bettywasserman.com/
To learn more about this project, click here:
https://www.bettywasserman.com/spaces/luxury-lakehouse-new-jersey/
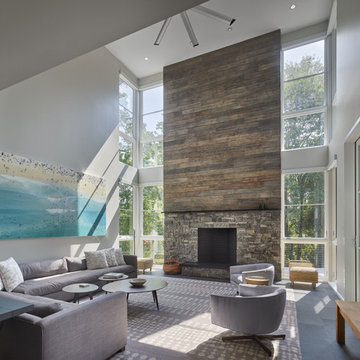
Todd Mason - Halkin Mason Photography
Mid-sized modern open concept family room in Other with grey walls, slate floors, a standard fireplace, a stone fireplace surround, a wall-mounted tv and black floor.
Mid-sized modern open concept family room in Other with grey walls, slate floors, a standard fireplace, a stone fireplace surround, a wall-mounted tv and black floor.
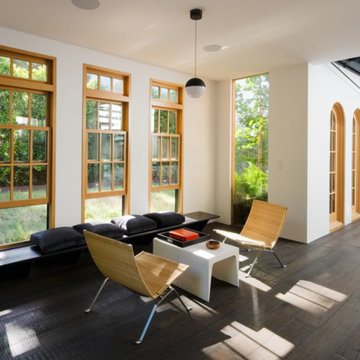
This is an example of a mid-sized modern enclosed family room in Sacramento with white walls, no fireplace, no tv and black floor.
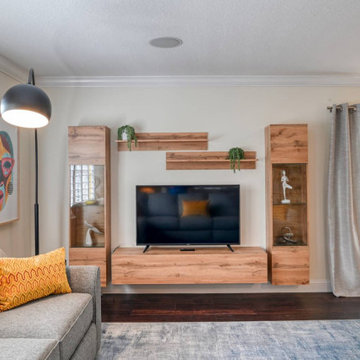
Organic, built-in TV stand and shelves perfect for a seamless look and storage space. This space incorporates the outside environment into the home.
This is an example of a mid-sized eclectic loft-style family room with a game room, beige walls, dark hardwood floors, a built-in media wall and black floor.
This is an example of a mid-sized eclectic loft-style family room with a game room, beige walls, dark hardwood floors, a built-in media wall and black floor.
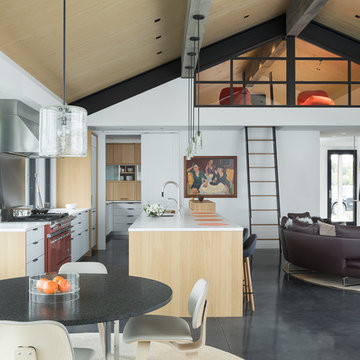
Aaron Kraft, Krafty Photos
Mid-sized contemporary open concept family room in Other with white walls, concrete floors and black floor.
Mid-sized contemporary open concept family room in Other with white walls, concrete floors and black floor.
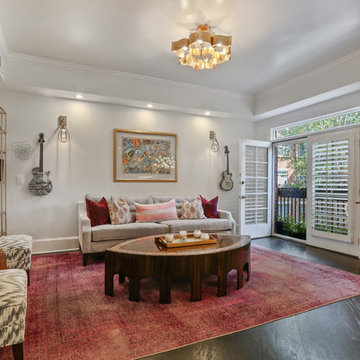
Photo of a mid-sized eclectic open concept family room in Atlanta with a home bar, white walls, dark hardwood floors, a freestanding tv and black floor.
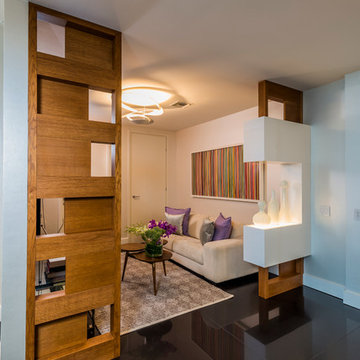
Brickell
Miami, FL
Inspiration for a mid-sized contemporary open concept family room in Miami with beige walls, porcelain floors, no fireplace, a built-in media wall and black floor.
Inspiration for a mid-sized contemporary open concept family room in Miami with beige walls, porcelain floors, no fireplace, a built-in media wall and black floor.
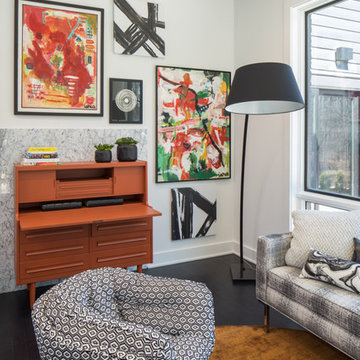
Photo of a mid-sized transitional open concept family room in Indianapolis with grey walls, dark hardwood floors and black floor.
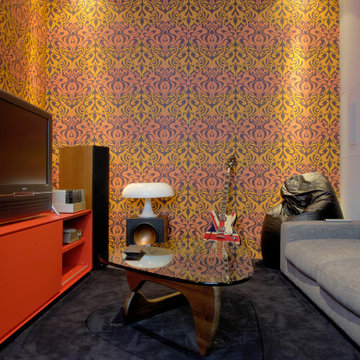
Design ideas for a mid-sized contemporary enclosed family room in Milan with a music area, white walls, carpet, a freestanding tv and black floor.
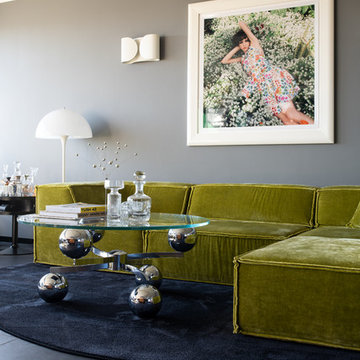
Mirjam Fruscella
Design ideas for a mid-sized midcentury loft-style family room in Hamburg with grey walls, marble floors, a concealed tv and black floor.
Design ideas for a mid-sized midcentury loft-style family room in Hamburg with grey walls, marble floors, a concealed tv and black floor.
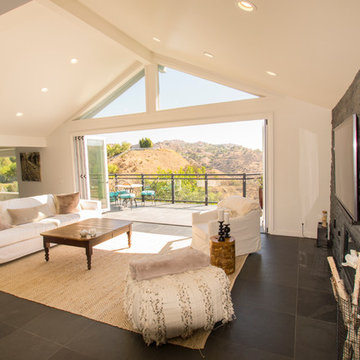
Terrie Kim
Mid-sized modern open concept family room in Los Angeles with white walls, ceramic floors, a wall-mounted tv, a ribbon fireplace, a stone fireplace surround and black floor.
Mid-sized modern open concept family room in Los Angeles with white walls, ceramic floors, a wall-mounted tv, a ribbon fireplace, a stone fireplace surround and black floor.
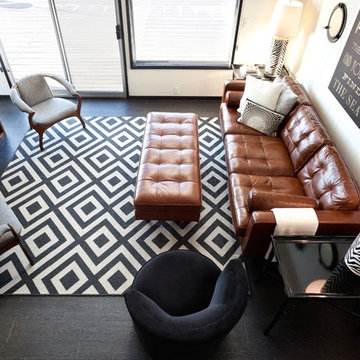
IDS (Interior Design Society) Designer of the Year - National Competition - 3rd Place award winning Living Space ($30,000 & Under category)
Photo by: Shawn St. Peter Photography -
What designer could pass on the opportunity to buy a floating home like the one featured in the movie Sleepless in Seattle? Well, not this one! When I purchased this floating home from my aunt and uncle, I undertook a huge out-of-state remodel. Up for the challenge, I grabbed my water wings, sketchpad, & measuring tape. It was sink or swim for Patricia Lockwood to finish before the end of 2014. The big reveal for the finished houseboat on Sauvie Island will be in the summer of 2015 - so stay tuned.
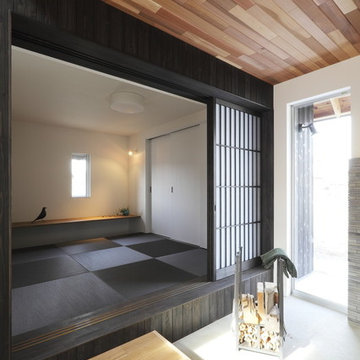
Photo of a mid-sized midcentury open concept family room in Other with black walls, tatami floors, a wall-mounted tv and black floor.
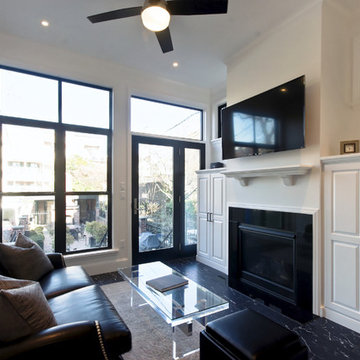
The addition has large windows, transoms and a door unit for plenty of natural light from the backyard. - ADR Builders
Mid-sized transitional open concept family room in Baltimore with white walls, marble floors, a standard fireplace, a stone fireplace surround, a wall-mounted tv and black floor.
Mid-sized transitional open concept family room in Baltimore with white walls, marble floors, a standard fireplace, a stone fireplace surround, a wall-mounted tv and black floor.
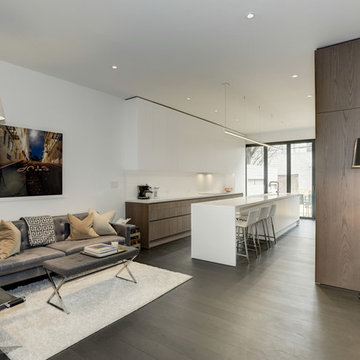
Contractor: AllenBuilt Inc.
Kitchen Designer: Pedini
Interior Designer: Cecconi Simone
Photographer: Connie Gauthier with HomeVisit
This is an example of a mid-sized modern enclosed family room in DC Metro with grey walls, dark hardwood floors, no tv and black floor.
This is an example of a mid-sized modern enclosed family room in DC Metro with grey walls, dark hardwood floors, no tv and black floor.
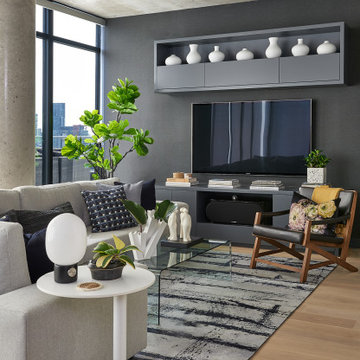
Modern Living
Design ideas for a mid-sized modern open concept family room in Toronto with a home bar, light hardwood floors, no fireplace, a built-in media wall and black floor.
Design ideas for a mid-sized modern open concept family room in Toronto with a home bar, light hardwood floors, no fireplace, a built-in media wall and black floor.
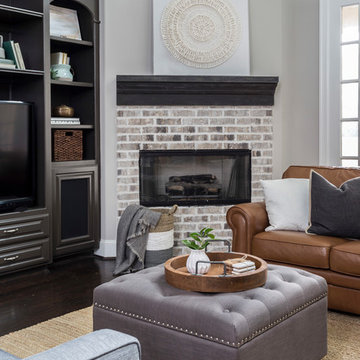
Photo by Kerry Kirk
This livable family room was upgraded along with the kitchen to reflect the materials used there. The bookcases and walls were painted and we did a light facelift on the fireplace.
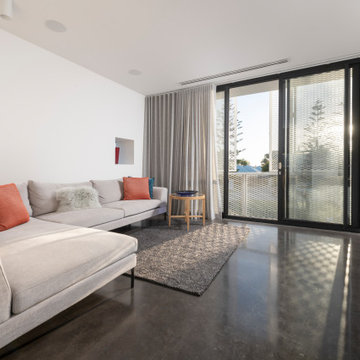
Black Burnished Concrete throughout this architecturally designed home by Weststyle.
The Concrete Floor on this project won the REsidential category of the 2019 Hanley Woods Polished Concrete Awards.
Mid-sized Family Room Design Photos with Black Floor
4