Clerestory Windows 526 Mid-sized Home Design Photos
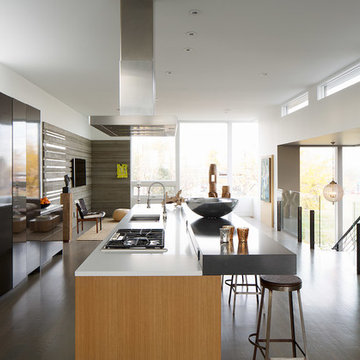
Location: Denver, CO, USA
THE CHALLENGE: Create a unique and inventive space that supported the client’s beloved art collection.
THE SOLUTION: A neutral color palette, with textural interest is used throughout the home to serve as supporting elements to the artwork. Natural finishes were added to contrast the homes existing modern aesthetic, creating a warm, rustic, yet progressive home.
Dado Interior Design
DAVID LAUER PHOTOGRAPHY
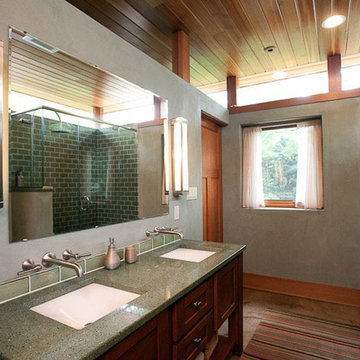
This passive solar addition transformed this nondescript ranch house into an energy efficient, sunlit, passive solar home. The addition to the rear of the building was constructed of compressed earth blocks. These massive blocks were made on the site with the earth from the excavation. With the addition of foam insulation on the exterior, the wall becomes a thermal battery, allowing winter sun to heat the blocks during the day and release that heat at night.
The house was built with only non toxic or natural
materials. Heat and hot water are provided by a 94% efficient gas boiler which warms the radiant floor. A new wood fireplace is an 80% efficient, low emission unit. With Energy Star appliances and LED lighting, the energy consumption of this home is very low. The addition of infrastructure for future photovoltaic panels and solar hot water will allow energy consumption to approach zero.
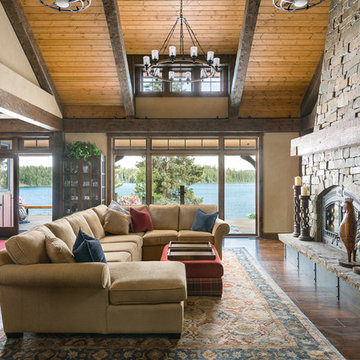
Klassen Photography
Photo of a mid-sized country open concept living room in Jackson with beige walls, medium hardwood floors, a wood stove, a stone fireplace surround and brown floor.
Photo of a mid-sized country open concept living room in Jackson with beige walls, medium hardwood floors, a wood stove, a stone fireplace surround and brown floor.
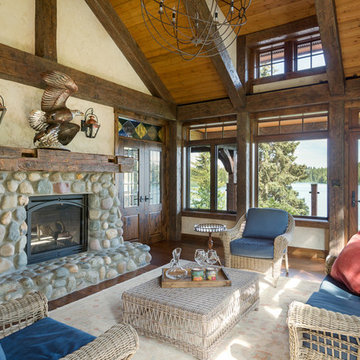
Klassen Photography
Photo of a mid-sized country sunroom in Jackson with medium hardwood floors, a standard fireplace, a stone fireplace surround, brown floor and a standard ceiling.
Photo of a mid-sized country sunroom in Jackson with medium hardwood floors, a standard fireplace, a stone fireplace surround, brown floor and a standard ceiling.
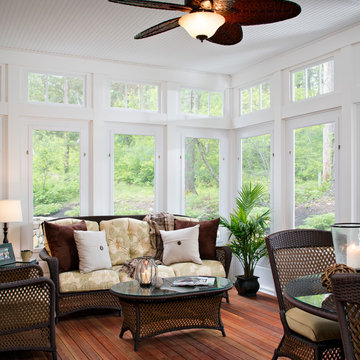
This is an example of a mid-sized traditional sunroom in Other with medium hardwood floors, a standard ceiling, brown floor and no fireplace.
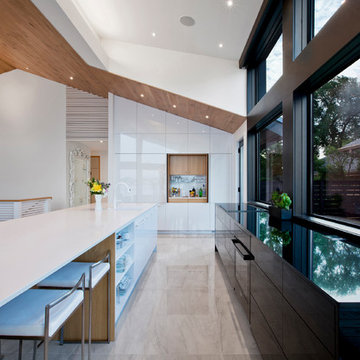
View of kitchen from dining shows galley kitchen layout contrasting dark and light features, and concealed beverage area at far wall - Architecture/Interiors/Renderings/Photography: HAUS | Architecture For Modern Lifestyles - Construction Manager: WERK | Building Modern
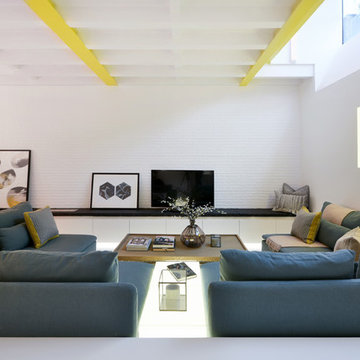
Slick, colourful and open plan providing an incredible space for both dining and entertaining.
Design ideas for a mid-sized modern open concept living room in London with white walls, no fireplace and a freestanding tv.
Design ideas for a mid-sized modern open concept living room in London with white walls, no fireplace and a freestanding tv.
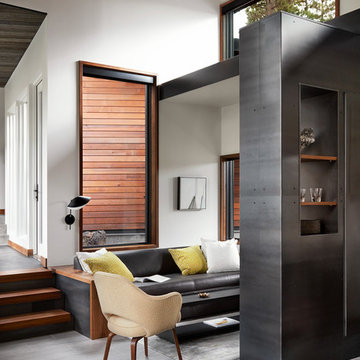
Photo: Lisa Petrole
Photo of a mid-sized contemporary open concept family room in San Francisco with white walls, porcelain floors, no tv, grey floor and no fireplace.
Photo of a mid-sized contemporary open concept family room in San Francisco with white walls, porcelain floors, no tv, grey floor and no fireplace.
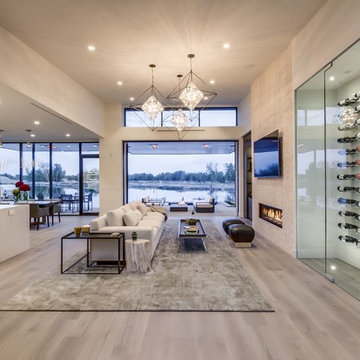
Using Vino Pins, the label-forward wine racking peg system, this smart wine cellar design showcases wines in a contemporary fashion that matches the home's decor.
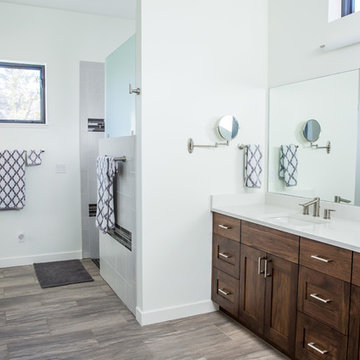
Mid-sized transitional master bathroom in Other with shaker cabinets, dark wood cabinets, a curbless shower, gray tile, white walls, an undermount sink, an open shower, porcelain floors, quartzite benchtops, grey floor, porcelain tile and white benchtops.
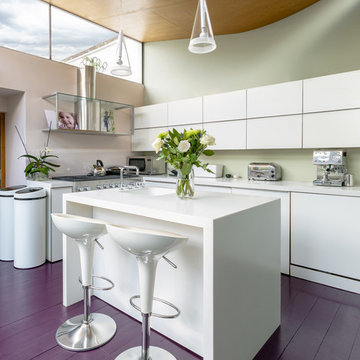
©Radu Palicica
Mid-sized contemporary l-shaped open plan kitchen in London with an integrated sink, flat-panel cabinets, white cabinets, quartzite benchtops, glass sheet splashback, stainless steel appliances, with island, painted wood floors and purple floor.
Mid-sized contemporary l-shaped open plan kitchen in London with an integrated sink, flat-panel cabinets, white cabinets, quartzite benchtops, glass sheet splashback, stainless steel appliances, with island, painted wood floors and purple floor.
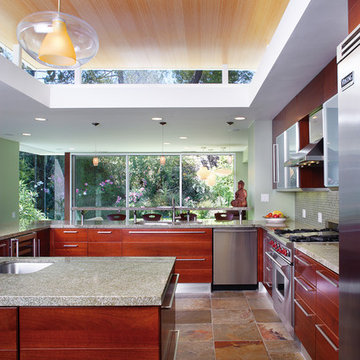
This kitchen remodel involved the demolition of several intervening rooms to create a large kitchen/family room that now connects directly to the backyard and the pool area. The new raised roof and clerestory help to bring light into the heart of the house and provides views to the surrounding treetops. The kitchen cabinets are by Italian manufacturer Scavolini. The floor is slate, the countertops are granite, and the ceiling is bamboo.
Design Team: Tracy Stone, Donatella Cusma', Sherry Cefali
Engineer: Dave Cefali
Photo by: Lawrence Anderson
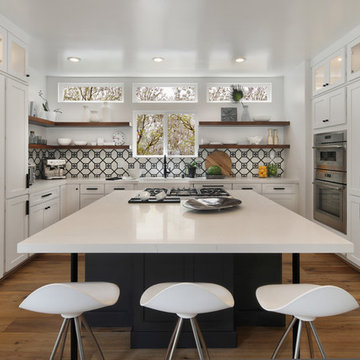
This is an example of a mid-sized contemporary u-shaped kitchen in Orange County with a farmhouse sink, shaker cabinets, white cabinets, quartz benchtops, multi-coloured splashback, cement tile splashback, panelled appliances, medium hardwood floors, with island, brown floor and white benchtop.
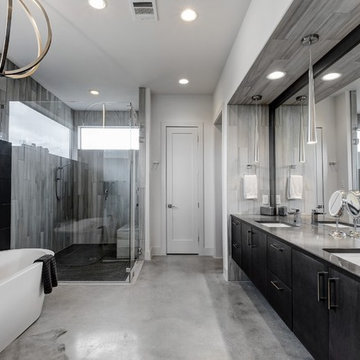
Mid-sized contemporary master bathroom in Austin with flat-panel cabinets, a freestanding tub, a corner shower, gray tile, porcelain tile, concrete floors, an undermount sink, engineered quartz benchtops, grey floor, a hinged shower door, grey benchtops and black cabinets.
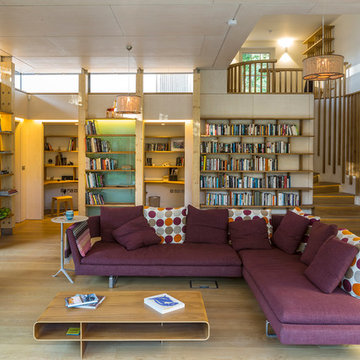
Adjoining rooms, windows and bookcases are skilfully organised around the new living space. Photo: Paul Raftery
This is an example of a mid-sized contemporary open concept living room in London with white walls and light hardwood floors.
This is an example of a mid-sized contemporary open concept living room in London with white walls and light hardwood floors.
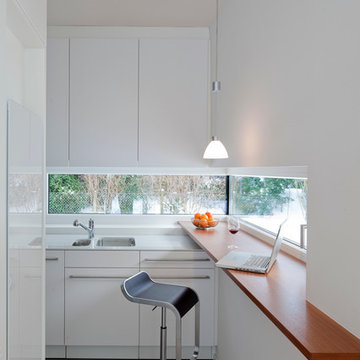
Steffen Vogt, Archigraphie
Mid-sized contemporary separate kitchen in Stuttgart with flat-panel cabinets, white cabinets, an undermount sink and no island.
Mid-sized contemporary separate kitchen in Stuttgart with flat-panel cabinets, white cabinets, an undermount sink and no island.
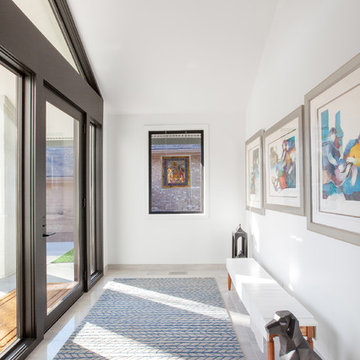
Entry maximizes glazing, but achieves privacy to main living spaces via new gallery wall - Architecture/Interiors/Renderings/Photography: HAUS | Architecture For Modern Lifestyles - Construction Manager: WERK | Building Modern
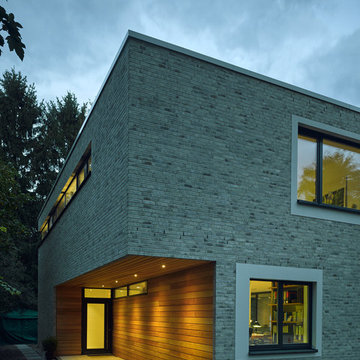
Photo of a mid-sized modern two-storey brick beige exterior in Hamburg with a flat roof.
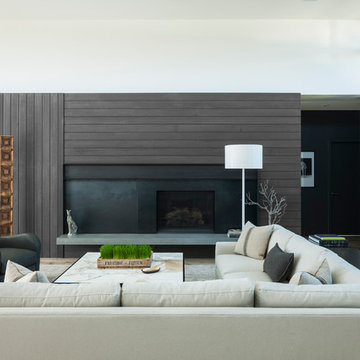
John Granen
Mid-sized modern formal open concept living room in Other with a standard fireplace and a metal fireplace surround.
Mid-sized modern formal open concept living room in Other with a standard fireplace and a metal fireplace surround.
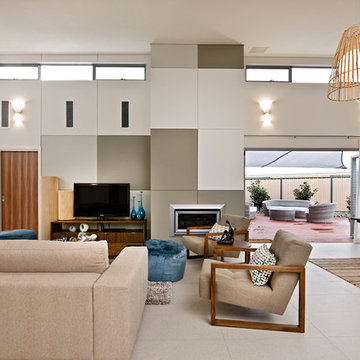
With sun pouring in through the high light windows over the free form living, there's something so comfortable about sitting in a room with nothing but a gentle breeze passing through. And with the bifold doors open at both ends of the living space, it's hard to not feel relaxed in a room that offers views at both ends.
Clerestory Windows 526 Mid-sized Home Design Photos
8


















