Clerestory Windows 526 Mid-sized Home Design Photos
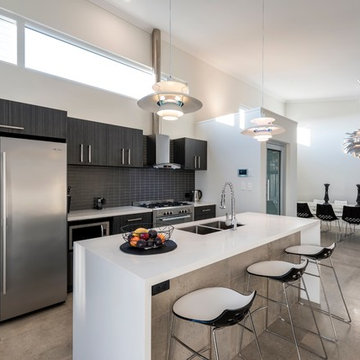
Waterfall Island bench and undermount double bowl sink with stainless steel appliances against dark laminate cupboards
Photography: www.stephennicholls.com
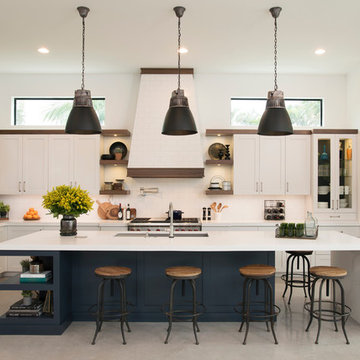
Located in the heart of Victoria Park neighborhood in Fort Lauderdale, FL, this kitchen is a play between clean, transitional shaker style with the edginess of a city loft. There is a crispness brought by the White Painted cabinets and warmth brought through the addition of Natural Walnut highlights. The grey concrete floors and subway-tile clad hood and back-splash ease more industrial elements into the design. The beautiful walnut trim woodwork, striking navy blue island and sleek waterfall counter-top live in harmony with the commanding presence of professional cooking appliances.
The warm and storied character of this kitchen is further reinforced by the use of unique floating shelves, which serve as display areas for treasured objects to bring a layer of history and personality to the Kitchen. It is not just a place for cooking, but a place for living, entertaining and loving.
Photo by: Matthew Horton
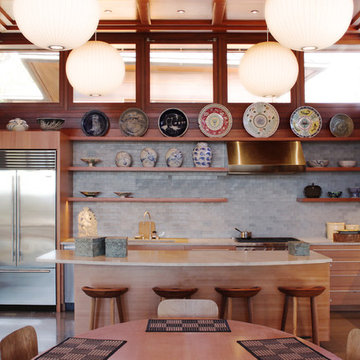
One end of the Great Room is anchored by the open kitchen, clad in vertical-grain douglas fir to match the rest of the house. Photo credit: Angelo Caranese
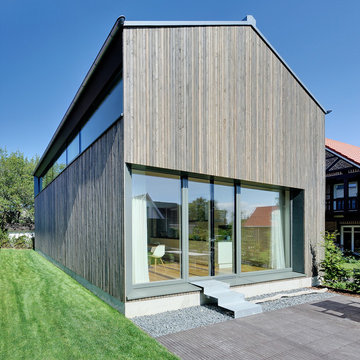
Architekt: Möhring Architekten
Fotograf: Stefan Melchior
Design ideas for a mid-sized contemporary two-storey brown exterior in Berlin with wood siding and a gable roof.
Design ideas for a mid-sized contemporary two-storey brown exterior in Berlin with wood siding and a gable roof.
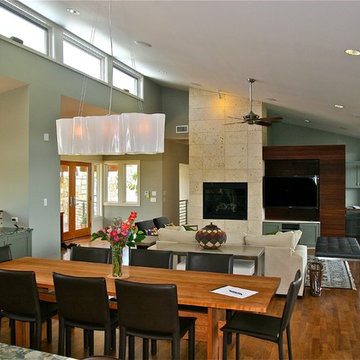
Photos by Alan K. Barley, AIA
This living dining room encourages great interaction between this home's family members. The high clerestory windows flood the space with natural light but also allow breezes to easily vent out the high windows and provide a great thermal siphon in the more moderate times of the year.
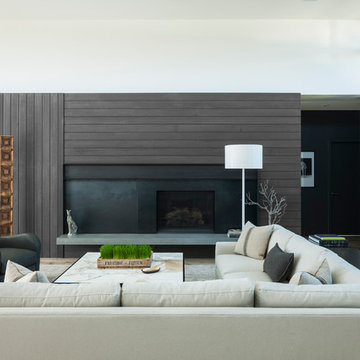
John Granen
Mid-sized modern formal open concept living room in Other with a standard fireplace and a metal fireplace surround.
Mid-sized modern formal open concept living room in Other with a standard fireplace and a metal fireplace surround.
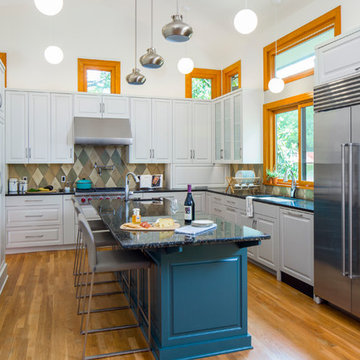
Kitchen
The kitchen is anchored as a gathering space with its blue-accented entertaining island. The island has plenty of seating for visiting with the cooks and for serving informal meals. The clean-up sink faces toward the east and the back deck and yard. To its right is a paneled dishwasher, and a built-in fridge that's readily accessible to the breakfast table (out of view here) and outdoor deck. To the left of the sink is an appliance garage with a lift-up door.
oak trim; new oak floors; Sub Zero refrigerator; Wolf range & hood; 3cm Brazilian Black granite counters with thumbnail edge detail; 3cm Verde Pavoa granite island with thumbnail edge; lower cabinets painted Seattle Mist by Benjamin Moore; upper cabinets painted Swiss Coffee by Benjamine Moore; island painted Dark Pewter by Benjamin Moore; 6" x 13" rhomboid glazed ceramic tile at backsplash by Walker Zanger.
Construction by CG&S Design-Build.
Photography by Tre Dunham, Fine focus Photography
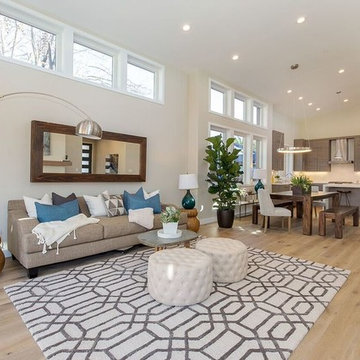
Design ideas for a mid-sized transitional formal open concept living room in San Francisco with beige walls, light hardwood floors, a ribbon fireplace, a metal fireplace surround, no tv and beige floor.
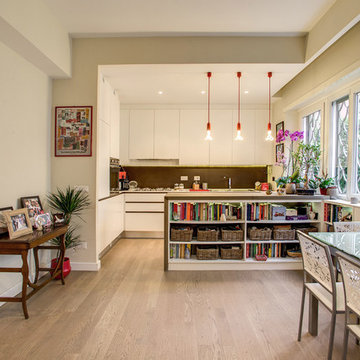
This is an example of a mid-sized eclectic kitchen/dining combo in Rome with beige walls, light hardwood floors and beige floor.
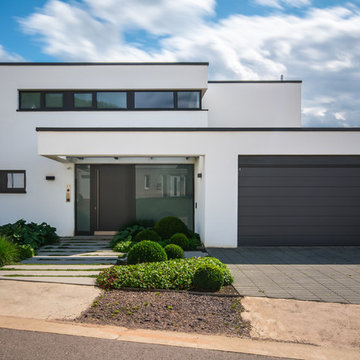
Jean-Claude Castor
Inspiration for a mid-sized modern two-storey white exterior in Other with a flat roof.
Inspiration for a mid-sized modern two-storey white exterior in Other with a flat roof.
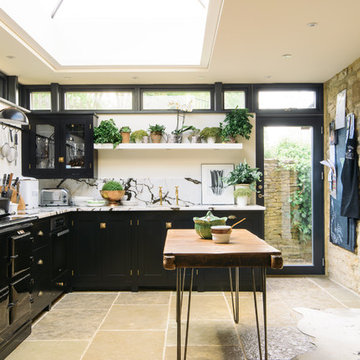
Inspiration for a mid-sized country l-shaped kitchen in Other with marble benchtops, white splashback, marble splashback, black appliances, with island, beige floor, white benchtop and shaker cabinets.
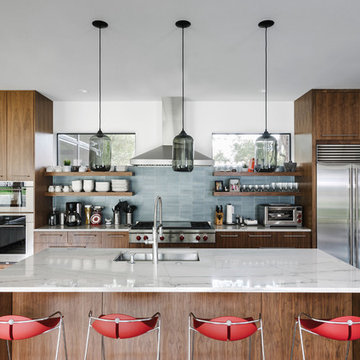
Photo of a mid-sized contemporary galley open plan kitchen in Austin with an undermount sink, flat-panel cabinets, dark wood cabinets, blue splashback, stainless steel appliances, concrete floors, with island, marble benchtops, stone tile splashback and grey floor.
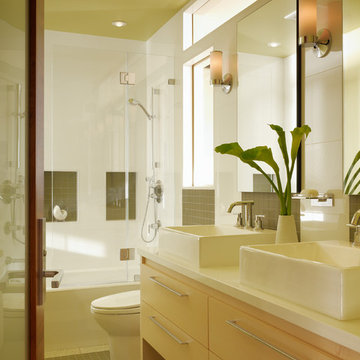
The bathroom gets a generous amount of natural light with the addition of a clerestory window.
Design ideas for a mid-sized contemporary 3/4 bathroom in San Francisco with a vessel sink, furniture-like cabinets, light wood cabinets, granite benchtops, a shower/bathtub combo, a two-piece toilet, beige tile, stone tile and white walls.
Design ideas for a mid-sized contemporary 3/4 bathroom in San Francisco with a vessel sink, furniture-like cabinets, light wood cabinets, granite benchtops, a shower/bathtub combo, a two-piece toilet, beige tile, stone tile and white walls.
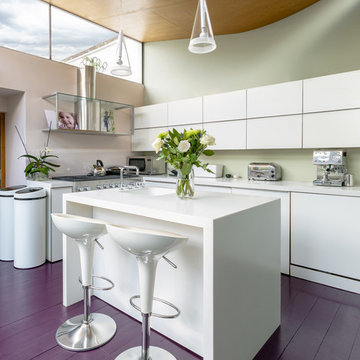
©Radu Palicica
Mid-sized contemporary l-shaped open plan kitchen in London with an integrated sink, flat-panel cabinets, white cabinets, quartzite benchtops, glass sheet splashback, stainless steel appliances, with island, painted wood floors and purple floor.
Mid-sized contemporary l-shaped open plan kitchen in London with an integrated sink, flat-panel cabinets, white cabinets, quartzite benchtops, glass sheet splashback, stainless steel appliances, with island, painted wood floors and purple floor.
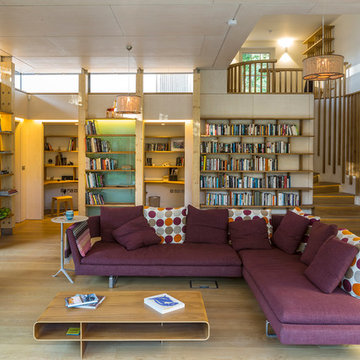
Adjoining rooms, windows and bookcases are skilfully organised around the new living space. Photo: Paul Raftery
This is an example of a mid-sized contemporary open concept living room in London with white walls and light hardwood floors.
This is an example of a mid-sized contemporary open concept living room in London with white walls and light hardwood floors.
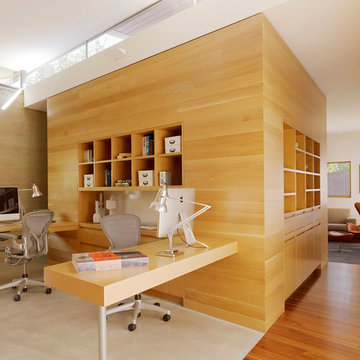
The Wood Walls were made on site by a local subcontractor, Arroyo Construction, in neighboring Menlo Park, CA
The Cabinets throughout are made by a local subcontractor Noor Adabachi/Spiral Design out of South San Francisco, using domestic hardwood.
Photographer: Joe Fletcher
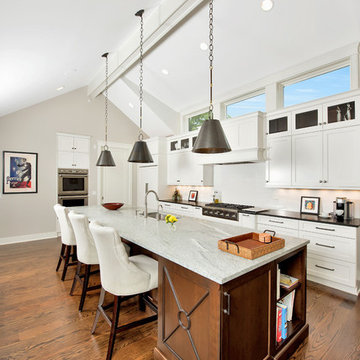
Design ideas for a mid-sized transitional kitchen in Chicago with an undermount sink, white cabinets, granite benchtops, white splashback, with island, shaker cabinets, stainless steel appliances, medium hardwood floors, brown floor and grey benchtop.
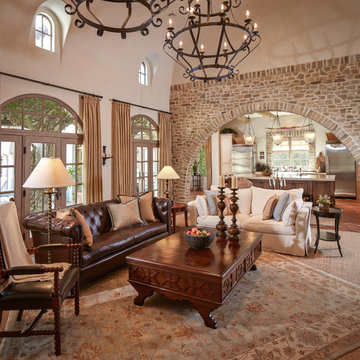
Photographer: Steve Chenn
Mid-sized mediterranean formal enclosed living room in Houston with beige walls, terra-cotta floors, no fireplace, no tv and red floor.
Mid-sized mediterranean formal enclosed living room in Houston with beige walls, terra-cotta floors, no fireplace, no tv and red floor.
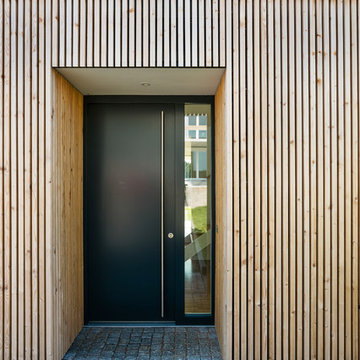
This is an example of a mid-sized contemporary front door in Other with brown walls, a single front door, a black front door and grey floor.
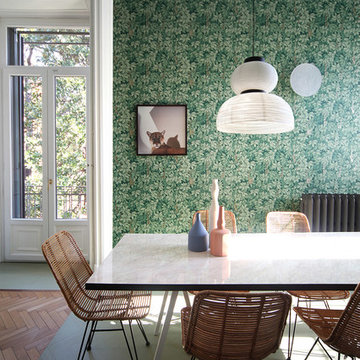
Carola Ripamonti
Mid-sized eclectic open plan dining in Milan with green walls, painted wood floors, no fireplace and purple floor.
Mid-sized eclectic open plan dining in Milan with green walls, painted wood floors, no fireplace and purple floor.
Clerestory Windows 526 Mid-sized Home Design Photos
9


















