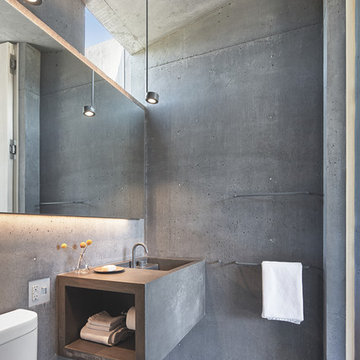Clerestory Windows 526 Mid-sized Home Design Photos
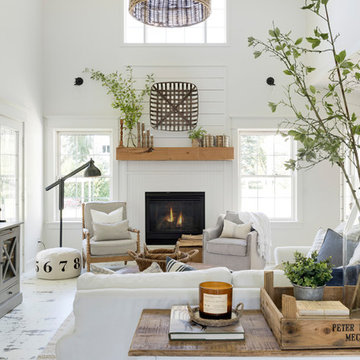
Photo of a mid-sized country open concept living room in Minneapolis with white walls, painted wood floors, a wood fireplace surround, white floor and a standard fireplace.
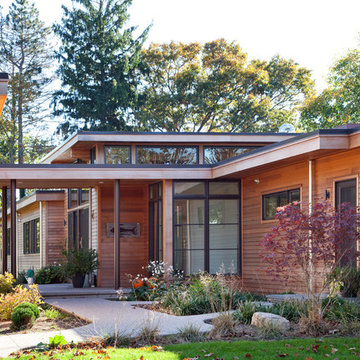
Peter Venderwarker
Mid-sized modern front yard partial sun garden in Boston with concrete pavers.
Mid-sized modern front yard partial sun garden in Boston with concrete pavers.
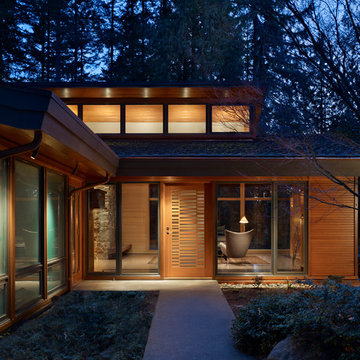
The Lake Forest Park Renovation is a top-to-bottom renovation of a 50's Northwest Contemporary house located 25 miles north of Seattle.
Photo: Benjamin Benschneider
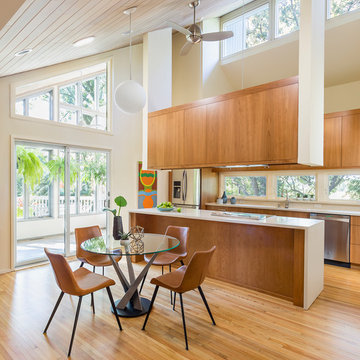
The walls on either side of the island are cut back to the bottom of the upper cabinets which allows a full view through the kitchen.
Andrea Rugg Photography
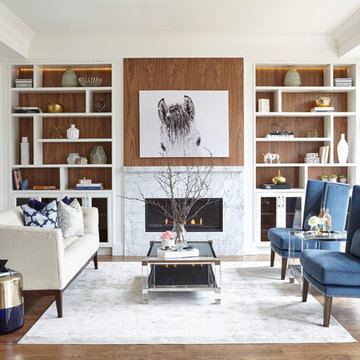
Photo of a mid-sized transitional formal open concept living room in Toronto with white walls, medium hardwood floors, a stone fireplace surround, brown floor and a ribbon fireplace.
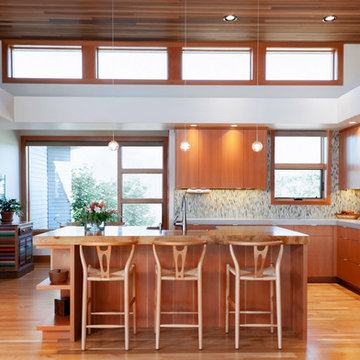
Cheryl McIntosh Photographer | greatthingsaredone.com
Mid-sized contemporary l-shaped kitchen in Other with flat-panel cabinets, medium wood cabinets, concrete benchtops, multi-coloured splashback, glass tile splashback, stainless steel appliances, with island, grey benchtop and medium hardwood floors.
Mid-sized contemporary l-shaped kitchen in Other with flat-panel cabinets, medium wood cabinets, concrete benchtops, multi-coloured splashback, glass tile splashback, stainless steel appliances, with island, grey benchtop and medium hardwood floors.
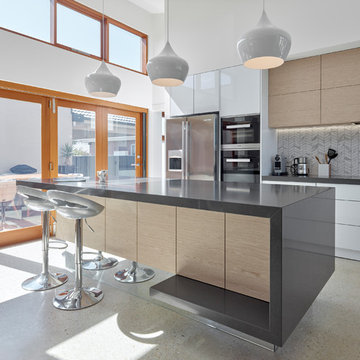
Design ideas for a mid-sized contemporary galley kitchen in Adelaide with flat-panel cabinets, stainless steel appliances, beige floor, light wood cabinets, with island, white splashback and concrete floors.
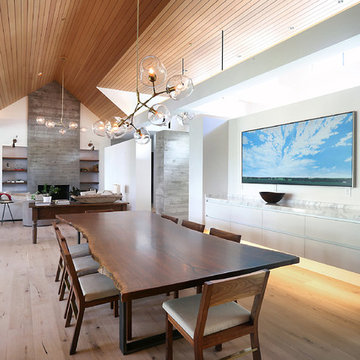
Inspiration for a mid-sized contemporary open plan dining in Denver with white walls, medium hardwood floors, brown floor, a standard fireplace and a wood fireplace surround.
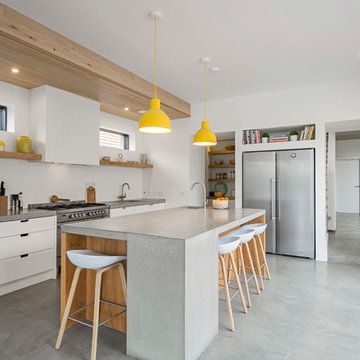
Inspiration for a mid-sized industrial single-wall kitchen in Dublin with flat-panel cabinets, white cabinets, concrete benchtops, white splashback, concrete floors, with island, grey floor and stainless steel appliances.
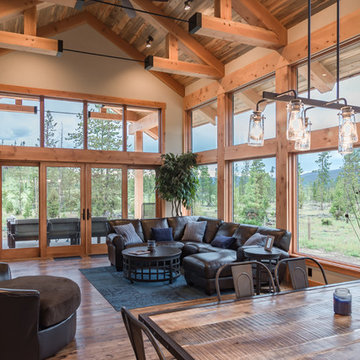
Mid-sized country open concept living room in Denver with light hardwood floors, a standard fireplace, a stone fireplace surround and a wall-mounted tv.
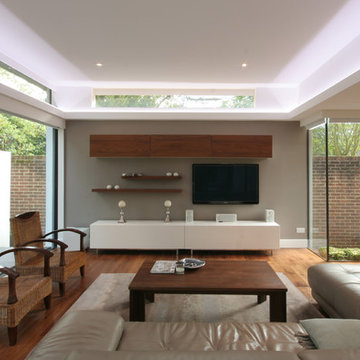
Photo of a mid-sized contemporary formal enclosed living room in Surrey with beige walls, medium hardwood floors and a wall-mounted tv.
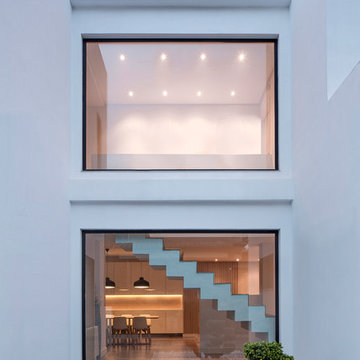
Nonna Designprojects muestra una auténtica ingeniería del espacio en el diseño y la fabricación del mobiliario a medida para una vivienda privada en Valencia. Un proyecto que transmite armonía y limpieza en su conjunto, pero que alberga en su interior curiosos detalles orientados a mejorar la habitabilidad en el siglo XXI.
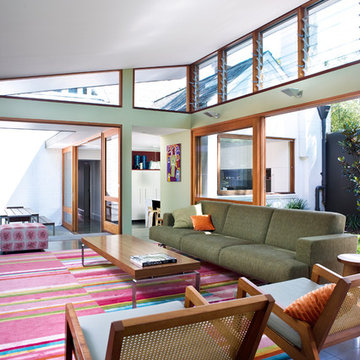
The living room pavilion is deliberately separated from the existing building by a central courtyard to create a private outdoor space that is accessed directly from the kitchen allowing solar access to the rear rooms of the original heritage-listed Victorian Regency residence.
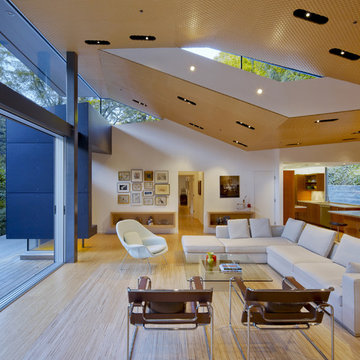
A view of the living room with folded ceiling and a clerestory window to bring light into a loft-like space.
Photo of a mid-sized modern open concept living room in San Francisco with a concealed tv, white walls and light hardwood floors.
Photo of a mid-sized modern open concept living room in San Francisco with a concealed tv, white walls and light hardwood floors.
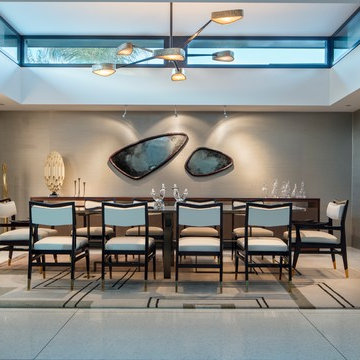
Lerum Photo
Mid-sized contemporary open plan dining in Orange County with grey walls, porcelain floors, no fireplace and white floor.
Mid-sized contemporary open plan dining in Orange County with grey walls, porcelain floors, no fireplace and white floor.
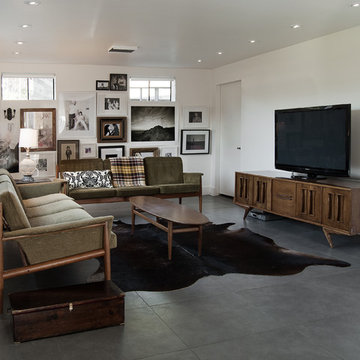
Mid-sized contemporary enclosed family room in Salt Lake City with white walls, no fireplace, a freestanding tv, grey floor and porcelain floors.
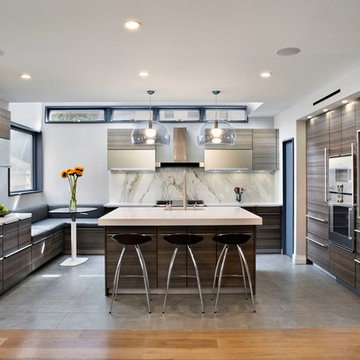
David Joseph
Design ideas for a mid-sized contemporary l-shaped eat-in kitchen in New York with an undermount sink, flat-panel cabinets, dark wood cabinets, white splashback, stainless steel appliances, with island, quartz benchtops and marble splashback.
Design ideas for a mid-sized contemporary l-shaped eat-in kitchen in New York with an undermount sink, flat-panel cabinets, dark wood cabinets, white splashback, stainless steel appliances, with island, quartz benchtops and marble splashback.
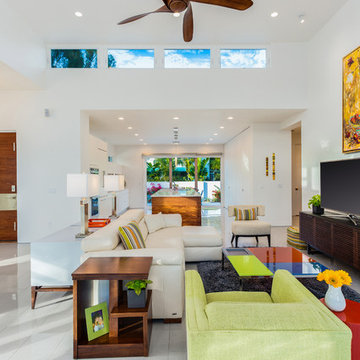
Ryan Gamma
Photo of a mid-sized contemporary open concept living room in Tampa with white walls, ceramic floors, no fireplace and a freestanding tv.
Photo of a mid-sized contemporary open concept living room in Tampa with white walls, ceramic floors, no fireplace and a freestanding tv.
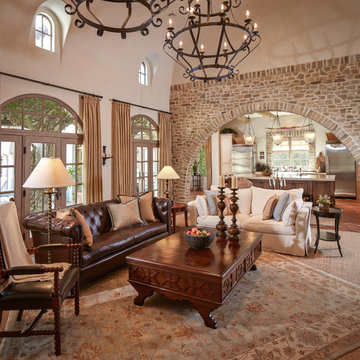
Photographer: Steve Chenn
Mid-sized mediterranean formal enclosed living room in Houston with beige walls, terra-cotta floors, no fireplace, no tv and red floor.
Mid-sized mediterranean formal enclosed living room in Houston with beige walls, terra-cotta floors, no fireplace, no tv and red floor.
Clerestory Windows 526 Mid-sized Home Design Photos
6



















