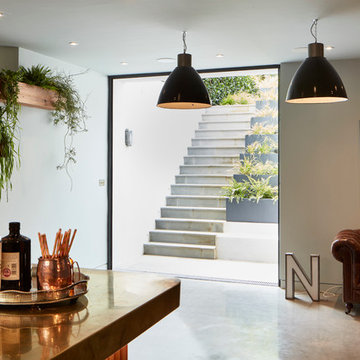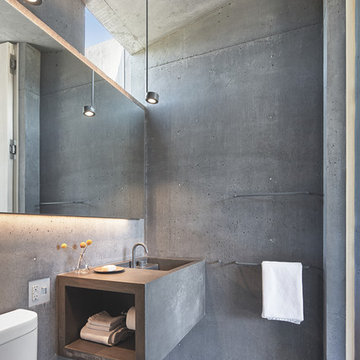Clerestory Windows 526 Mid-sized Home Design Photos
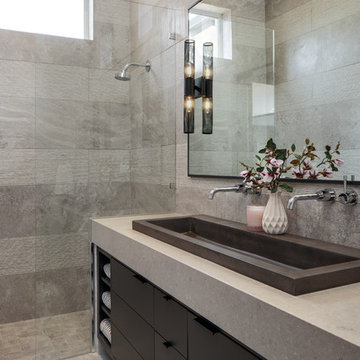
Photo of a mid-sized modern master bathroom in Miami with flat-panel cabinets, black cabinets, an alcove shower, gray tile, a trough sink, grey floor, an open shower, grey benchtops and grey walls.
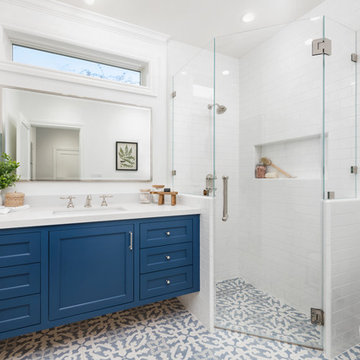
Bright and fun bathroom featuring a floating, navy, custom vanity, decorative, patterned, floor tile that leads into a step down shower with a linear drain. The transom window above the vanity adds natural light to the space.
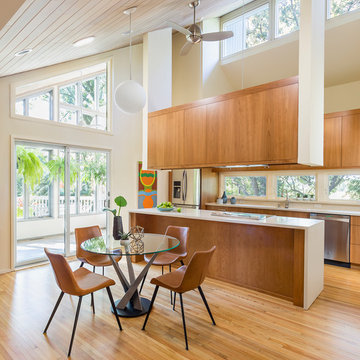
The walls on either side of the island are cut back to the bottom of the upper cabinets which allows a full view through the kitchen.
Andrea Rugg Photography
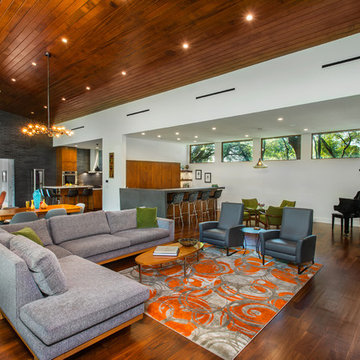
This is a wonderful mid century modern with the perfect color mix of furniture and accessories.
Built by Classic Urban Homes
Photography by Vernon Wentz of Ad Imagery
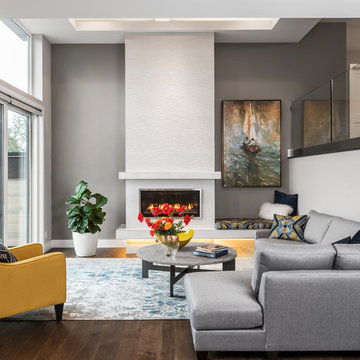
Jody Beck Photography
Design ideas for a mid-sized contemporary formal open concept living room in Vancouver with grey walls, dark hardwood floors, a ribbon fireplace, no tv, brown floor and a plaster fireplace surround.
Design ideas for a mid-sized contemporary formal open concept living room in Vancouver with grey walls, dark hardwood floors, a ribbon fireplace, no tv, brown floor and a plaster fireplace surround.
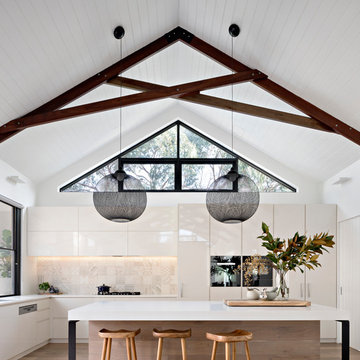
Tatjana Plitt
Photo of a mid-sized contemporary l-shaped kitchen in Melbourne with flat-panel cabinets, white cabinets, beige splashback, medium hardwood floors, brown floor, an undermount sink, panelled appliances and with island.
Photo of a mid-sized contemporary l-shaped kitchen in Melbourne with flat-panel cabinets, white cabinets, beige splashback, medium hardwood floors, brown floor, an undermount sink, panelled appliances and with island.
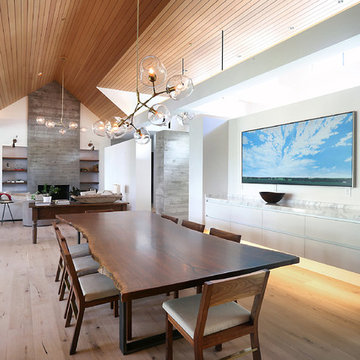
Inspiration for a mid-sized contemporary open plan dining in Denver with white walls, medium hardwood floors, brown floor, a standard fireplace and a wood fireplace surround.
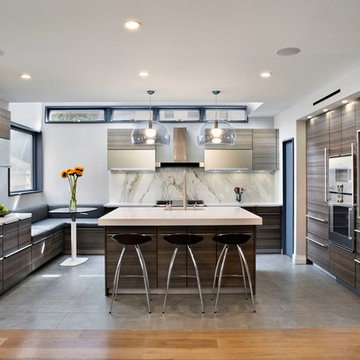
David Joseph
Design ideas for a mid-sized contemporary l-shaped eat-in kitchen in New York with an undermount sink, flat-panel cabinets, dark wood cabinets, white splashback, stainless steel appliances, with island, quartz benchtops and marble splashback.
Design ideas for a mid-sized contemporary l-shaped eat-in kitchen in New York with an undermount sink, flat-panel cabinets, dark wood cabinets, white splashback, stainless steel appliances, with island, quartz benchtops and marble splashback.
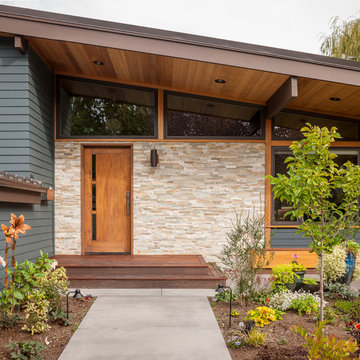
John Granen
Inspiration for a mid-sized midcentury front door in Seattle with a single front door and a medium wood front door.
Inspiration for a mid-sized midcentury front door in Seattle with a single front door and a medium wood front door.
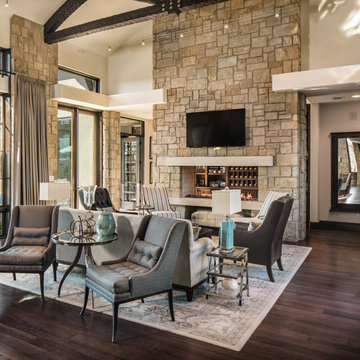
Matthew Niemann Photography
This is an example of a mid-sized transitional formal open concept living room in Austin with beige walls, dark hardwood floors, a two-sided fireplace, a stone fireplace surround and a wall-mounted tv.
This is an example of a mid-sized transitional formal open concept living room in Austin with beige walls, dark hardwood floors, a two-sided fireplace, a stone fireplace surround and a wall-mounted tv.
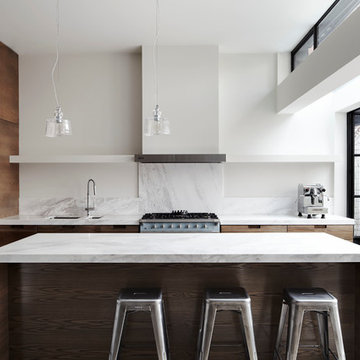
Photography by Sharyn Cairns
This is an example of a mid-sized contemporary kitchen in Melbourne with an undermount sink, flat-panel cabinets, medium wood cabinets, marble benchtops, white splashback, stone slab splashback and with island.
This is an example of a mid-sized contemporary kitchen in Melbourne with an undermount sink, flat-panel cabinets, medium wood cabinets, marble benchtops, white splashback, stone slab splashback and with island.
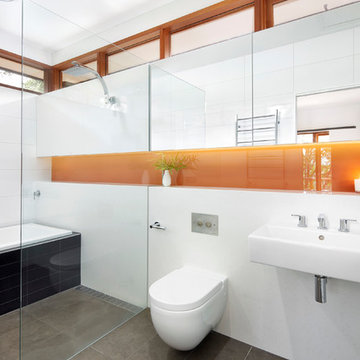
Jonathon Tabensky
Design ideas for a mid-sized modern master bathroom in Melbourne with a wall-mount sink, a drop-in tub, a curbless shower, a wall-mount toilet, black tile, ceramic tile, white walls, ceramic floors, grey floor and a niche.
Design ideas for a mid-sized modern master bathroom in Melbourne with a wall-mount sink, a drop-in tub, a curbless shower, a wall-mount toilet, black tile, ceramic tile, white walls, ceramic floors, grey floor and a niche.
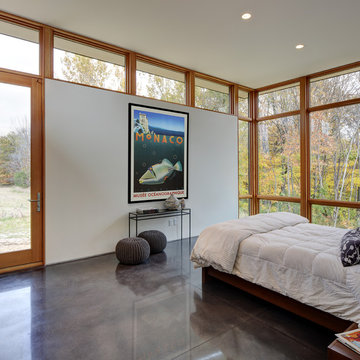
Tricia Shay Photography
Photo of a mid-sized contemporary guest bedroom in Milwaukee with white walls, concrete floors, no fireplace and grey floor.
Photo of a mid-sized contemporary guest bedroom in Milwaukee with white walls, concrete floors, no fireplace and grey floor.
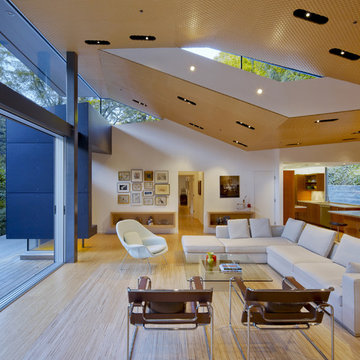
A view of the living room with folded ceiling and a clerestory window to bring light into a loft-like space.
Photo of a mid-sized modern open concept living room in San Francisco with a concealed tv, white walls and light hardwood floors.
Photo of a mid-sized modern open concept living room in San Francisco with a concealed tv, white walls and light hardwood floors.
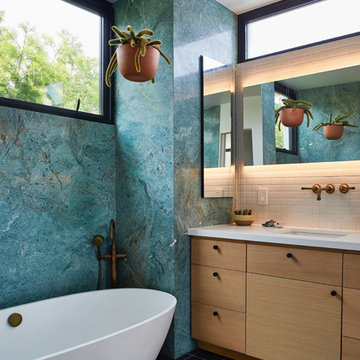
Opulent blue marble walls of the Primary Bathroom with private views of the neighborhood tree canopies.
Photo by Dan Arnold
Photo of a mid-sized contemporary master bathroom in Los Angeles with flat-panel cabinets, light wood cabinets, a freestanding tub, a corner shower, a one-piece toilet, blue tile, marble, blue walls, cement tiles, an undermount sink, engineered quartz benchtops, black floor, a hinged shower door and white benchtops.
Photo of a mid-sized contemporary master bathroom in Los Angeles with flat-panel cabinets, light wood cabinets, a freestanding tub, a corner shower, a one-piece toilet, blue tile, marble, blue walls, cement tiles, an undermount sink, engineered quartz benchtops, black floor, a hinged shower door and white benchtops.
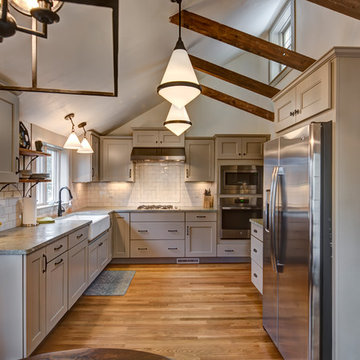
Country Kitchen, exposed beams, farmhouse sink, subway tile backsplash, Wellborn Cabinets, stainless appliances
Inspiration for a mid-sized traditional l-shaped kitchen in Boston with a farmhouse sink, recessed-panel cabinets, beige cabinets, granite benchtops, beige splashback, subway tile splashback, stainless steel appliances, medium hardwood floors, no island, brown floor and grey benchtop.
Inspiration for a mid-sized traditional l-shaped kitchen in Boston with a farmhouse sink, recessed-panel cabinets, beige cabinets, granite benchtops, beige splashback, subway tile splashback, stainless steel appliances, medium hardwood floors, no island, brown floor and grey benchtop.
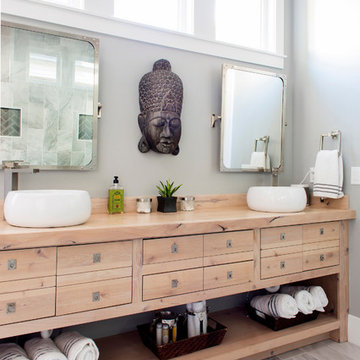
Double sink gray bathroom with manor house porcelain tile floors. Manor house tile has the look of natural stone with the durability of porcelain.
Photo of a mid-sized asian master bathroom in Birmingham with gray tile, porcelain tile, grey walls, porcelain floors, flat-panel cabinets, light wood cabinets, a vessel sink, an open shower, a one-piece toilet, wood benchtops, grey floor and brown benchtops.
Photo of a mid-sized asian master bathroom in Birmingham with gray tile, porcelain tile, grey walls, porcelain floors, flat-panel cabinets, light wood cabinets, a vessel sink, an open shower, a one-piece toilet, wood benchtops, grey floor and brown benchtops.
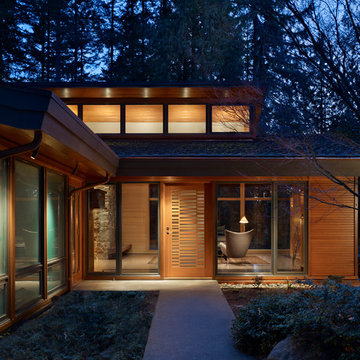
The Lake Forest Park Renovation is a top-to-bottom renovation of a 50's Northwest Contemporary house located 25 miles north of Seattle.
Photo: Benjamin Benschneider
Clerestory Windows 526 Mid-sized Home Design Photos
1



















