Clerestory Windows 526 Mid-sized Home Design Photos
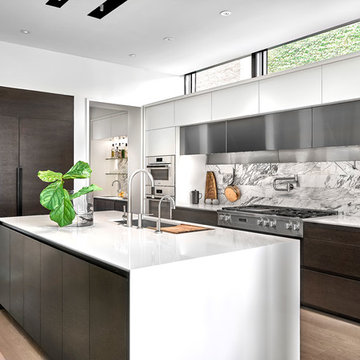
Tony Soluri
Mid-sized contemporary l-shaped kitchen in Chicago with an undermount sink, flat-panel cabinets, dark wood cabinets, solid surface benchtops, stone tile splashback, stainless steel appliances, light hardwood floors, with island and beige floor.
Mid-sized contemporary l-shaped kitchen in Chicago with an undermount sink, flat-panel cabinets, dark wood cabinets, solid surface benchtops, stone tile splashback, stainless steel appliances, light hardwood floors, with island and beige floor.
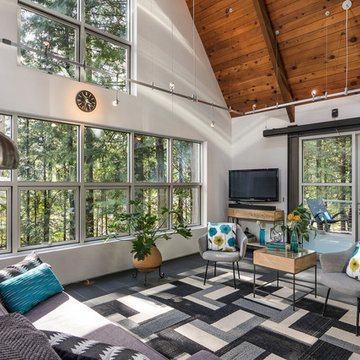
A dramatic chalet made of steel and glass. Designed by Sandler-Kilburn Architects, it is awe inspiring in its exquisitely modern reincarnation. Custom walnut cabinets frame the kitchen, a Tulikivi soapstone fireplace separates the space, a stainless steel Japanese soaking tub anchors the master suite. For the car aficionado or artist, the steel and glass garage is a delight and has a separate meter for gas and water. Set on just over an acre of natural wooded beauty adjacent to Mirrormont.
Fred Uekert-FJU Photo
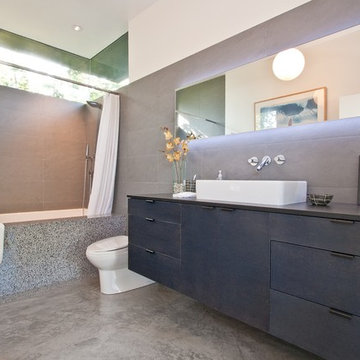
Photo of a mid-sized contemporary master bathroom in Los Angeles with a vessel sink, a shower curtain, flat-panel cabinets, black cabinets, an alcove tub, a shower/bathtub combo, a one-piece toilet, gray tile, stone tile, grey walls, concrete floors, grey floor and black benchtops.
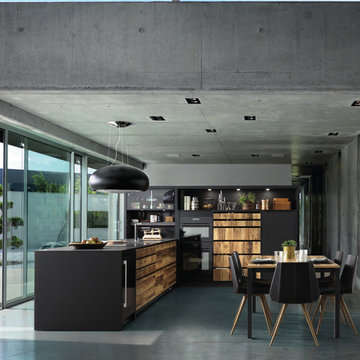
Contemporary Industrial design bespoke kitchen designed by Schmidt. mat black & wood kitchen with island and dining table.
Design ideas for a mid-sized contemporary l-shaped open plan kitchen in London with black cabinets, quartz benchtops, black appliances, concrete floors, grey floor, an undermount sink, flat-panel cabinets, grey splashback and a peninsula.
Design ideas for a mid-sized contemporary l-shaped open plan kitchen in London with black cabinets, quartz benchtops, black appliances, concrete floors, grey floor, an undermount sink, flat-panel cabinets, grey splashback and a peninsula.
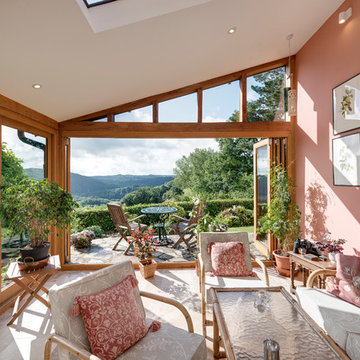
The stunning view is framed by the full width opening.
Richard Downer
Mid-sized transitional enclosed living room in Cornwall with pink walls, limestone floors and beige floor.
Mid-sized transitional enclosed living room in Cornwall with pink walls, limestone floors and beige floor.
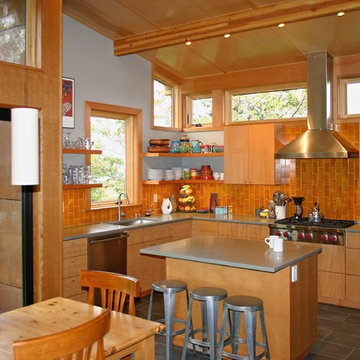
Mid-sized contemporary u-shaped eat-in kitchen in Seattle with an undermount sink, flat-panel cabinets, light wood cabinets, solid surface benchtops, orange splashback, ceramic splashback, stainless steel appliances, porcelain floors and with island.
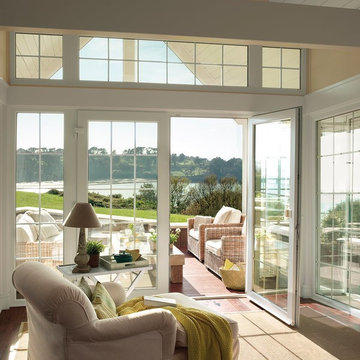
Zona de lectura frente a una gran cristalera que da salida a un amplio porche con vistas a la Bahía de Santander.
Design ideas for a mid-sized traditional sunroom in Other with dark hardwood floors and no fireplace.
Design ideas for a mid-sized traditional sunroom in Other with dark hardwood floors and no fireplace.
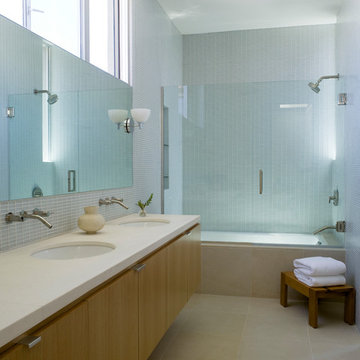
Photography by J Savage Gibson
Photo of a mid-sized contemporary master bathroom in Los Angeles with flat-panel cabinets, medium wood cabinets, an undermount tub, a shower/bathtub combo, glass tile, porcelain floors, an undermount sink, engineered quartz benchtops, a hinged shower door, blue tile, beige floor and white walls.
Photo of a mid-sized contemporary master bathroom in Los Angeles with flat-panel cabinets, medium wood cabinets, an undermount tub, a shower/bathtub combo, glass tile, porcelain floors, an undermount sink, engineered quartz benchtops, a hinged shower door, blue tile, beige floor and white walls.
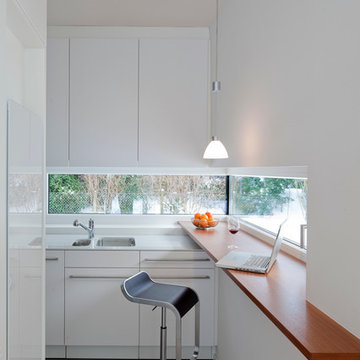
Steffen Vogt, Archigraphie
Mid-sized contemporary separate kitchen in Stuttgart with flat-panel cabinets, white cabinets, an undermount sink and no island.
Mid-sized contemporary separate kitchen in Stuttgart with flat-panel cabinets, white cabinets, an undermount sink and no island.
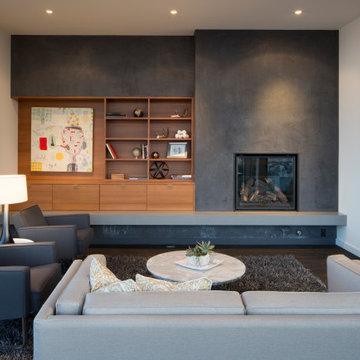
This is an example of a mid-sized contemporary open concept living room in San Francisco with grey walls, dark hardwood floors, a standard fireplace, a plaster fireplace surround and brown floor.
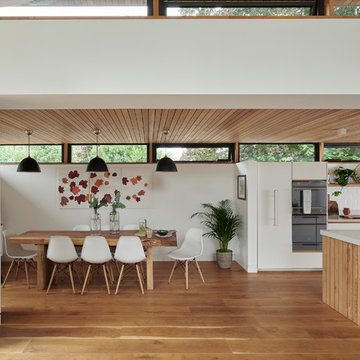
Adam Carter Photography
Design ideas for a mid-sized contemporary open plan dining in Cambridgeshire with medium hardwood floors, white walls and beige floor.
Design ideas for a mid-sized contemporary open plan dining in Cambridgeshire with medium hardwood floors, white walls and beige floor.
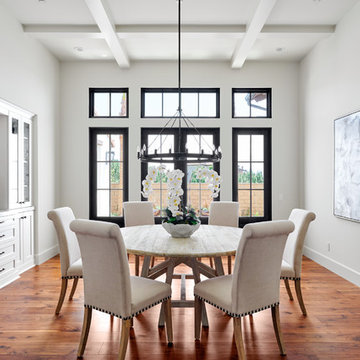
fabulous photos by Tsutsumida
Design ideas for a mid-sized mediterranean dining room in Orange County with white walls, medium hardwood floors and brown floor.
Design ideas for a mid-sized mediterranean dining room in Orange County with white walls, medium hardwood floors and brown floor.
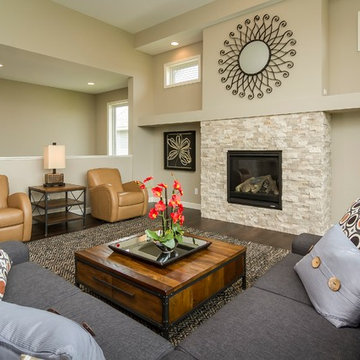
Design ideas for a mid-sized transitional formal open concept living room in Minneapolis with a standard fireplace, beige walls, dark hardwood floors, a tile fireplace surround and no tv.
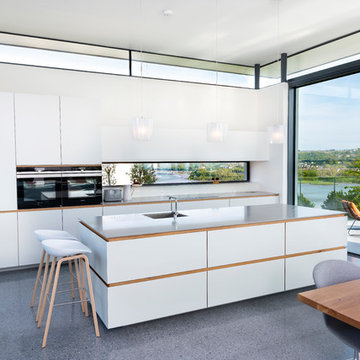
Bespoke handcrafted modern kitchen with beutifuly detailed corners and handmade recessed handles.
Custom high end materials.
This is an example of a mid-sized contemporary eat-in kitchen in Cork with a single-bowl sink, flat-panel cabinets, white cabinets, window splashback, black appliances, concrete floors, with island and grey floor.
This is an example of a mid-sized contemporary eat-in kitchen in Cork with a single-bowl sink, flat-panel cabinets, white cabinets, window splashback, black appliances, concrete floors, with island and grey floor.
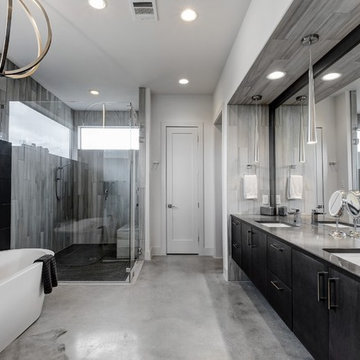
Mid-sized contemporary master bathroom in Austin with flat-panel cabinets, a freestanding tub, a corner shower, gray tile, porcelain tile, concrete floors, an undermount sink, engineered quartz benchtops, grey floor, a hinged shower door, grey benchtops and black cabinets.
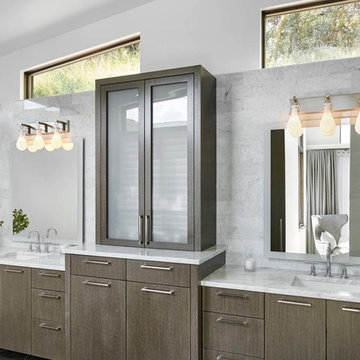
Dallas & Harris Photography
Inspiration for a mid-sized transitional master bathroom in Denver with flat-panel cabinets, dark wood cabinets, white tile, white walls, an undermount sink, grey floor, white benchtops and marble benchtops.
Inspiration for a mid-sized transitional master bathroom in Denver with flat-panel cabinets, dark wood cabinets, white tile, white walls, an undermount sink, grey floor, white benchtops and marble benchtops.
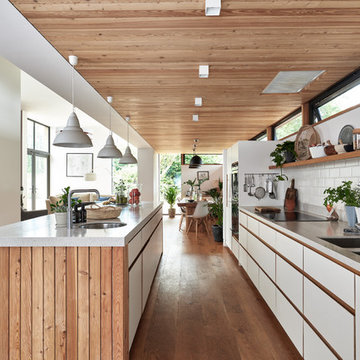
Adam Carter Photography
Design ideas for a mid-sized contemporary single-wall open plan kitchen in Cambridgeshire with flat-panel cabinets, white cabinets, recycled glass benchtops, white splashback, ceramic splashback, medium hardwood floors, with island, a double-bowl sink, brown floor, panelled appliances and grey benchtop.
Design ideas for a mid-sized contemporary single-wall open plan kitchen in Cambridgeshire with flat-panel cabinets, white cabinets, recycled glass benchtops, white splashback, ceramic splashback, medium hardwood floors, with island, a double-bowl sink, brown floor, panelled appliances and grey benchtop.
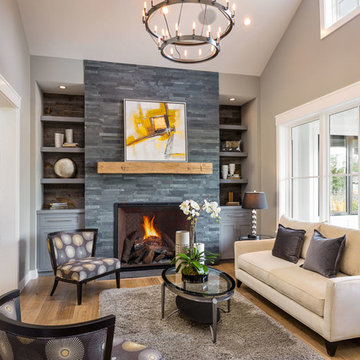
Inspiration for a mid-sized transitional formal open concept living room in San Francisco with medium hardwood floors, a standard fireplace, grey walls and brown floor.
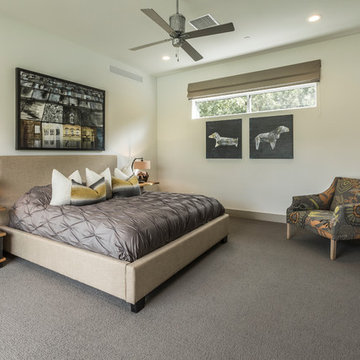
Inspiration for a mid-sized contemporary guest bedroom in Los Angeles with white walls, carpet and no fireplace.
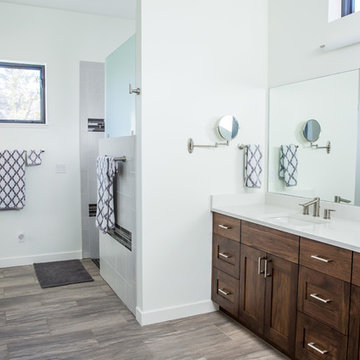
Mid-sized transitional master bathroom in Other with shaker cabinets, dark wood cabinets, a curbless shower, gray tile, white walls, an undermount sink, an open shower, porcelain floors, quartzite benchtops, grey floor, porcelain tile and white benchtops.
Clerestory Windows 526 Mid-sized Home Design Photos
4


















