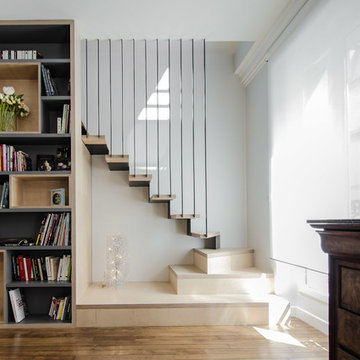Statement Staircases 596 Mid-sized Home Design Photos
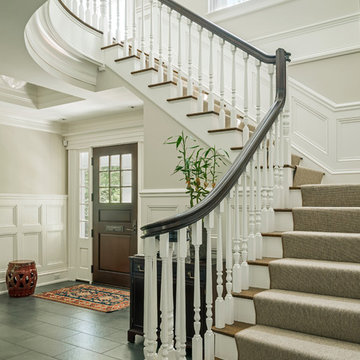
Photography by Richard Mandelkorn
This is an example of a mid-sized traditional wood l-shaped staircase in Boston with painted wood risers and wood railing.
This is an example of a mid-sized traditional wood l-shaped staircase in Boston with painted wood risers and wood railing.
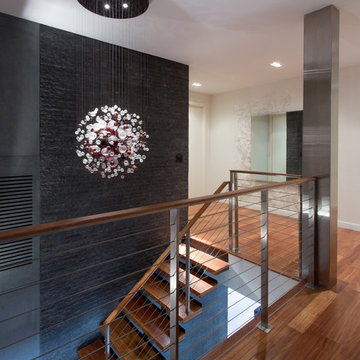
Claudia Uribe Photography
Inspiration for a mid-sized contemporary wood staircase in Miami with open risers and cable railing.
Inspiration for a mid-sized contemporary wood staircase in Miami with open risers and cable railing.
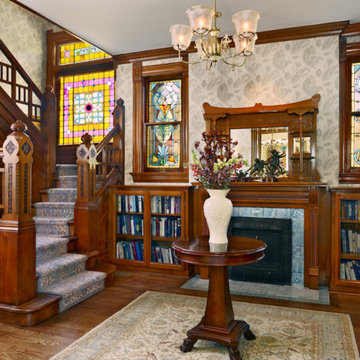
Using an 1890's black and white photograph as a reference, this Queen Anne Victorian underwent a full restoration. On the edge of the Montclair neighborhood, this home exudes classic "Painted Lady" appeal on the exterior with an interior filled with both traditional detailing and modern conveniences. The restoration includes a new main floor guest suite, a renovated master suite, private elevator, and an elegant kitchen with hearth room.
Builder: Blackstock Construction
Photograph: Ron Ruscio Photography
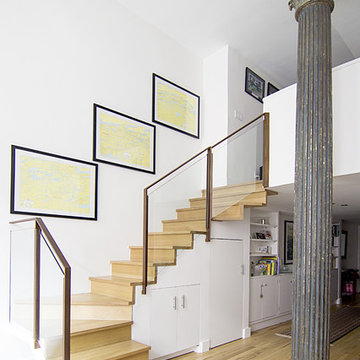
the stair was moved from the front of the loft to the living room to make room for a new nursery upstairs. the stair has oak treads with glass and blackened steel rails. the top three treads of the stair cantilever over the wall. the wall separating the kitchen from the living room was removed creating an open kitchen. the apartment has beautiful exposed cast iron columns original to the buildings 19th century structure.
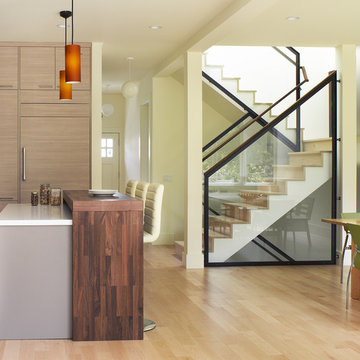
This project aims to be the first residence in San Francisco that is completely self-powering and carbon neutral. The architecture has been developed in conjunction with the mechanical systems and landscape design, each influencing the other to arrive at an integrated solution. Working from the historic façade, the design preserves the traditional formal parlors transitioning to an open plan at the central stairwell which defines the distinction between eras. The new floor plates act as passive solar collectors and radiant tubing redistributes collected warmth to the original, North facing portions of the house. Careful consideration has been given to the envelope design in order to reduce the overall space conditioning needs, retrofitting the old and maximizing insulation in the new.
Photographer Ken Gutmaker
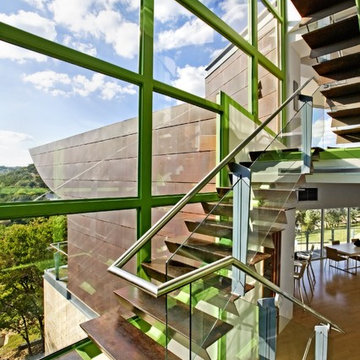
Mid-sized industrial wood u-shaped staircase in Austin with open risers and glass railing.
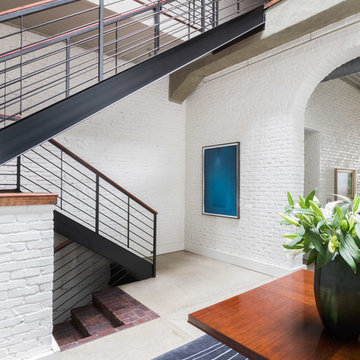
Located in a historic building once used as a warehouse. The 12,000 square foot residential conversion is designed to support the historical with the modern. The living areas and roof fabrication were intended to allow for a seamless shift between indoor and outdoor. The exterior view opens for a grand scene over the Mississippi River and the Memphis skyline. The primary objective of the plan was to unite the different spaces in a meaningful way; from the custom designed lower level wine room, to the entry foyer, to the two-story library and mezzanine. These elements are orchestrated around a bright white central atrium and staircase, an ideal backdrop to the client’s evolving art collection.
Greg Boudouin, Interiors
Alyssa Rosenheck: Photos
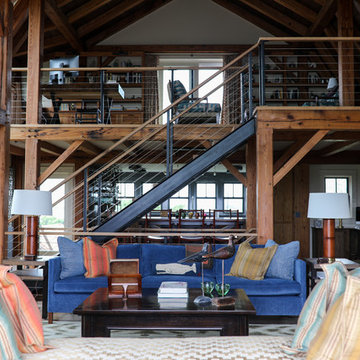
Living room with kitchen & loft beyond. Open tread stair with steel stringer.
- Maaike Bernstrom Photography.
Inspiration for a mid-sized country open concept living room in Providence with white walls and no tv.
Inspiration for a mid-sized country open concept living room in Providence with white walls and no tv.
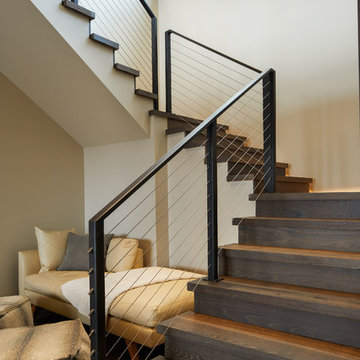
David Marlow Photography
Mid-sized country wood l-shaped staircase in Denver with wood risers and cable railing.
Mid-sized country wood l-shaped staircase in Denver with wood risers and cable railing.
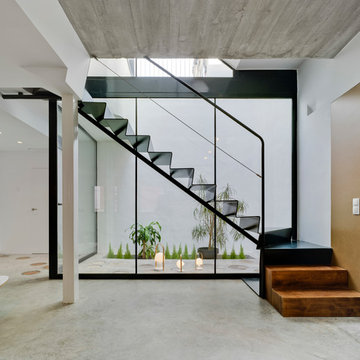
David Frutos
Photo of a mid-sized modern metal l-shaped staircase in Alicante-Costa Blanca with metal risers and metal railing.
Photo of a mid-sized modern metal l-shaped staircase in Alicante-Costa Blanca with metal risers and metal railing.
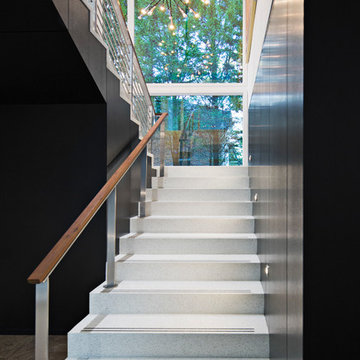
Stairway. John Clemmer Photography
Design ideas for a mid-sized midcentury concrete u-shaped staircase in Atlanta with concrete risers and mixed railing.
Design ideas for a mid-sized midcentury concrete u-shaped staircase in Atlanta with concrete risers and mixed railing.
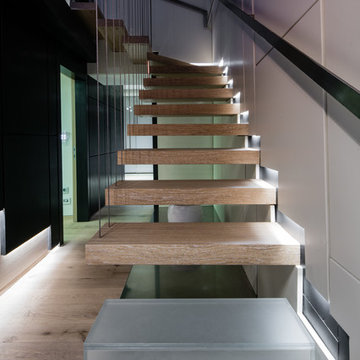
Foto Luigi Filetici
This is an example of a mid-sized contemporary wood l-shaped staircase in Rome with metal railing and open risers.
This is an example of a mid-sized contemporary wood l-shaped staircase in Rome with metal railing and open risers.
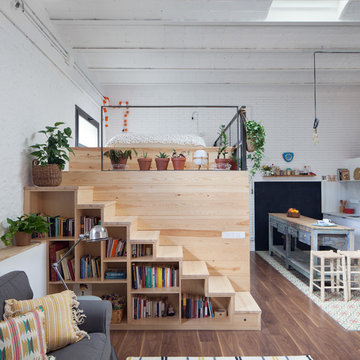
Interiorista: Desirée García Paredes
Fotógrafa: Yanina Mazzei
Constructora: Carmarefor s.l.
Mid-sized industrial staircase in Barcelona.
Mid-sized industrial staircase in Barcelona.
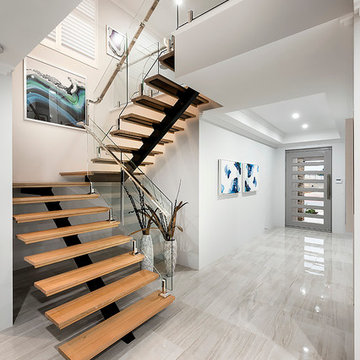
D-Max Photography
Inspiration for a mid-sized contemporary wood u-shaped staircase in Perth with open risers.
Inspiration for a mid-sized contemporary wood u-shaped staircase in Perth with open risers.
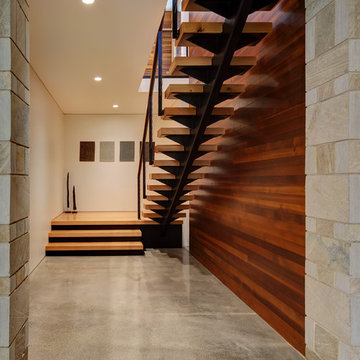
Tricia Shay Photography
Design ideas for a mid-sized contemporary wood straight staircase in Milwaukee with open risers and cable railing.
Design ideas for a mid-sized contemporary wood straight staircase in Milwaukee with open risers and cable railing.
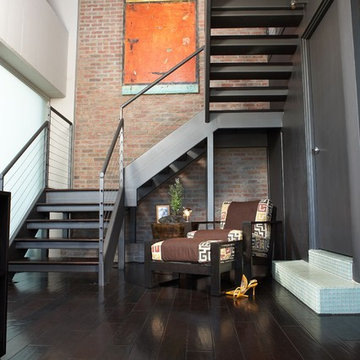
Principal Designer Danielle Wallinger reinterpreted the design
of this former project to reflect the evolving tastes of today’s
clientele. Accenting the rich textures with clean modern
pieces the design transforms the aesthetic direction and
modern appeal of this award winning downtown loft.
When originally completed this loft graced the cover of a
leading shelter magazine and was the ASID residential/loft
design winner, but was now in need of a reinterpreted design
to reflect the new directions in interiors. Through the careful
selection of modern pieces and addition of a more vibrant
color palette the design was able to transform the aesthetic
of the entire space.
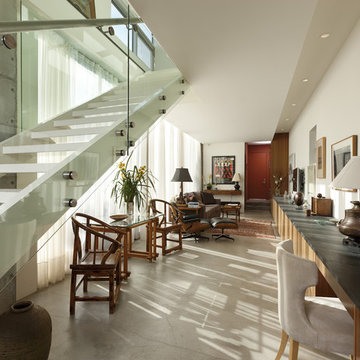
Once Inside, this linear element continues as an architectural ledge in the entry before turning into the kitchen countertop. From there, it continues on to serve as a slim desk and finally ends as a built-in media cabinet.
Photo: Jim Bartsch
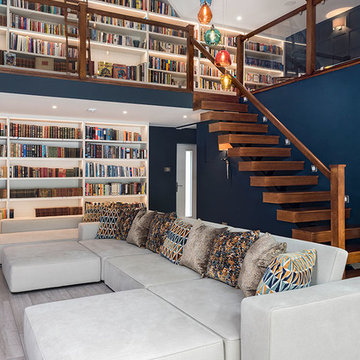
Design ideas for a mid-sized contemporary family room in Surrey with a library, blue walls and grey floor.
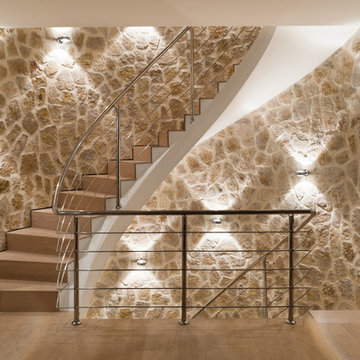
Bildnachweis: Nadine Ingold
Photo of a mid-sized mediterranean wood curved staircase in Munich with wood risers.
Photo of a mid-sized mediterranean wood curved staircase in Munich with wood risers.
Statement Staircases 596 Mid-sized Home Design Photos
3



















