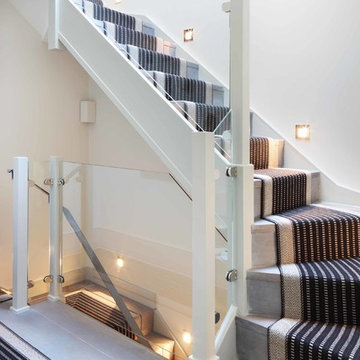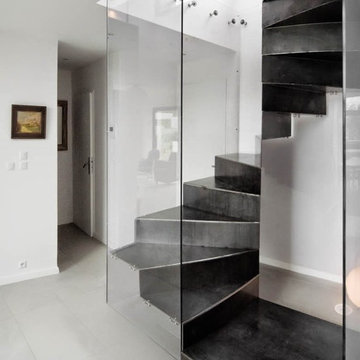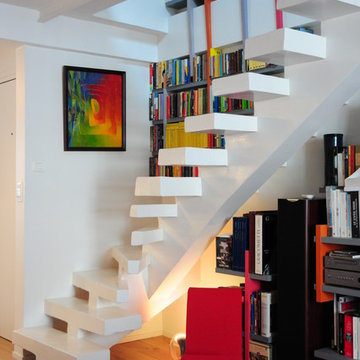Statement Staircases 596 Mid-sized Home Design Photos
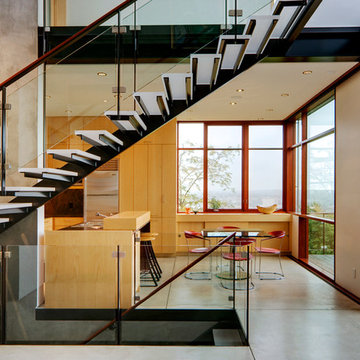
With a compact form and several integrated sustainable systems, the Capitol Hill Residence achieves the client’s goals to maximize the site’s views and resources while responding to its micro climate. Some of the sustainable systems are architectural in nature. For example, the roof rainwater collects into a steel entry water feature, day light from a typical overcast Seattle sky penetrates deep into the house through a central translucent slot, and exterior mounted mechanical shades prevent excessive heat gain without sacrificing the view. Hidden systems affect the energy consumption of the house such as the buried geothermal wells and heat pumps that aid in both heating and cooling, and a 30 panel photovoltaic system mounted on the roof feeds electricity back to the grid.
The minimal foundation sits within the footprint of the previous house, while the upper floors cantilever off the foundation as if to float above the front entry water feature and surrounding landscape. The house is divided by a sloped translucent ceiling that contains the main circulation space and stair allowing daylight deep into the core. Acrylic cantilevered treads with glazed guards and railings keep the visual appearance of the stair light and airy allowing the living and dining spaces to flow together.
While the footprint and overall form of the Capitol Hill Residence were shaped by the restrictions of the site, the architectural and mechanical systems at work define the aesthetic. Working closely with a team of engineers, landscape architects, and solar designers we were able to arrive at an elegant, environmentally sustainable home that achieves the needs of the clients, and fits within the context of the site and surrounding community.
(c) Steve Keating Photography

Inspiration for a mid-sized traditional entryway in Tampa with beige walls, light hardwood floors, a single front door and a medium wood front door.
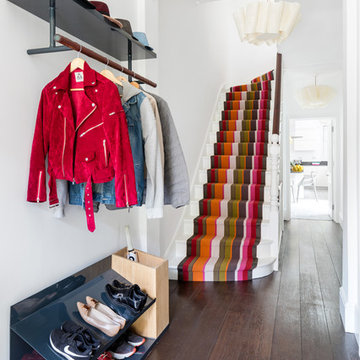
This is an example of a mid-sized contemporary entry hall in London with white walls, dark hardwood floors and brown floor.
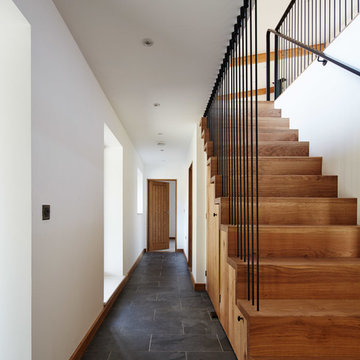
Joakim Boren
Mid-sized contemporary wood straight staircase in Other with wood risers and metal railing.
Mid-sized contemporary wood straight staircase in Other with wood risers and metal railing.
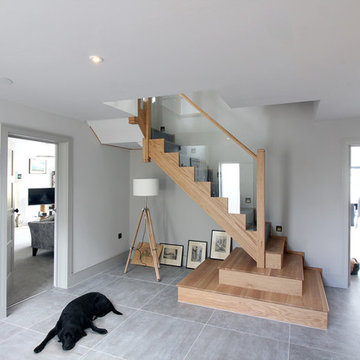
Design ideas for a mid-sized contemporary wood l-shaped staircase in West Midlands with wood risers and glass railing.
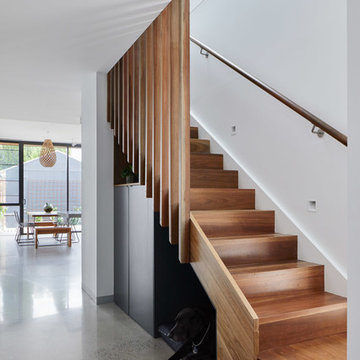
Tatjana Plitt
Photo of a mid-sized contemporary wood l-shaped staircase in Melbourne with wood risers and wood railing.
Photo of a mid-sized contemporary wood l-shaped staircase in Melbourne with wood risers and wood railing.
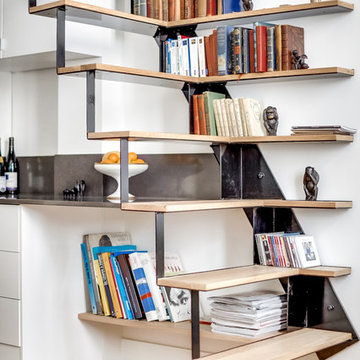
shoootin
Photo of a mid-sized contemporary wood straight staircase in Paris with open risers.
Photo of a mid-sized contemporary wood straight staircase in Paris with open risers.
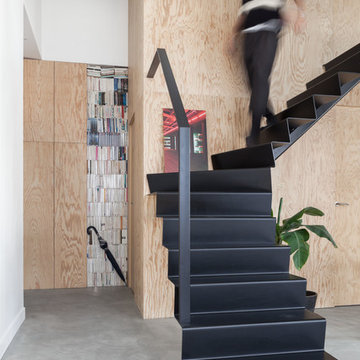
Ludo Martin
This is an example of a mid-sized contemporary metal l-shaped staircase in Paris with metal risers.
This is an example of a mid-sized contemporary metal l-shaped staircase in Paris with metal risers.
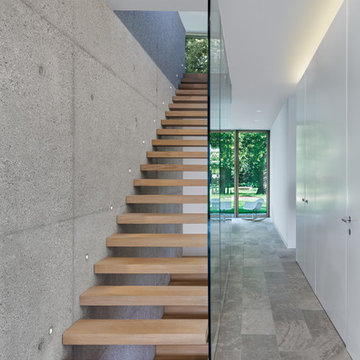
Erich Spahn
Inspiration for a mid-sized modern wood floating staircase in Munich with open risers.
Inspiration for a mid-sized modern wood floating staircase in Munich with open risers.
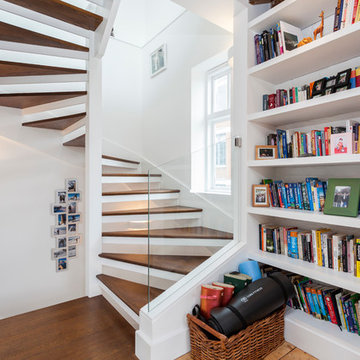
Design ideas for a mid-sized contemporary wood spiral staircase in Madrid with open risers.
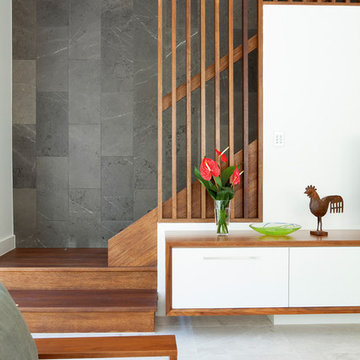
Family room on the lower level is completed with a dark stone clad wall which links the lower and upper story via the stair void. Custom hardwood timber battens contrast against the stone to provide warmth to the house.
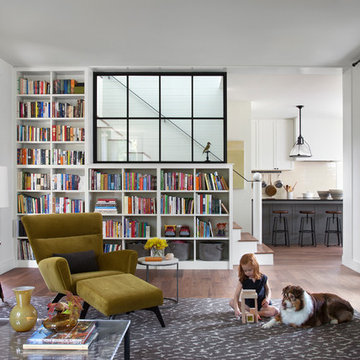
Ryann Ford
Mid-sized country living room in Austin with a library.
Mid-sized country living room in Austin with a library.
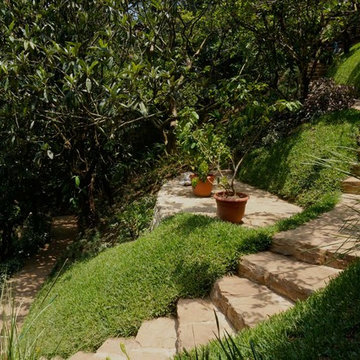
Curved stairs, stone steps. Sod used to stabilize slope
Design ideas for a mid-sized mediterranean curved staircase in San Francisco.
Design ideas for a mid-sized mediterranean curved staircase in San Francisco.
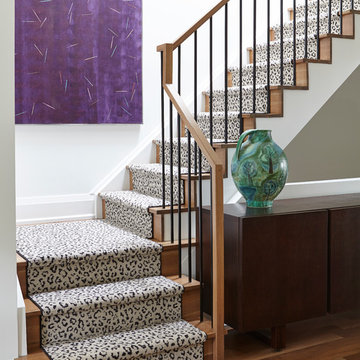
Valerie Wilcox
Photo of a mid-sized eclectic wood l-shaped staircase in Toronto with wood risers and metal railing.
Photo of a mid-sized eclectic wood l-shaped staircase in Toronto with wood risers and metal railing.
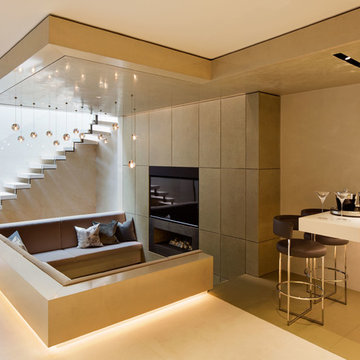
This stone staircases simple but clean form creates an lovely and original space full of light and shadow. One of many architectural features in this renovated home.
Photographed by Michele Panzeri
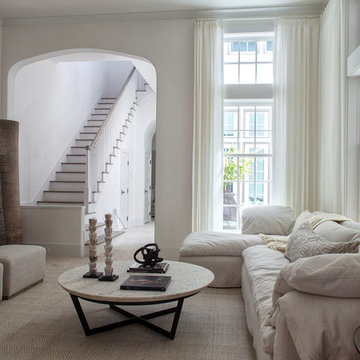
Photo of a mid-sized transitional enclosed family room in Nashville with white walls, carpet, beige floor, no fireplace and no tv.
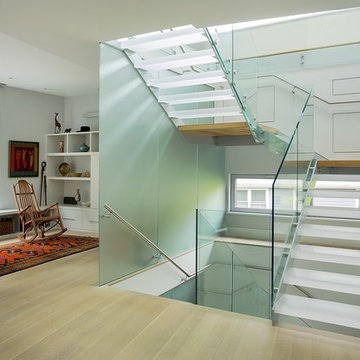
OVERVIEW
Set into a mature Boston area neighborhood, this sophisticated 2900SF home offers efficient use of space, expression through form, and myriad of green features.
MULTI-GENERATIONAL LIVING
Designed to accommodate three family generations, paired living spaces on the first and second levels are architecturally expressed on the facade by window systems that wrap the front corners of the house. Included are two kitchens, two living areas, an office for two, and two master suites.
CURB APPEAL
The home includes both modern form and materials, using durable cedar and through-colored fiber cement siding, permeable parking with an electric charging station, and an acrylic overhang to shelter foot traffic from rain.
FEATURE STAIR
An open stair with resin treads and glass rails winds from the basement to the third floor, channeling natural light through all the home’s levels.
LEVEL ONE
The first floor kitchen opens to the living and dining space, offering a grand piano and wall of south facing glass. A master suite and private ‘home office for two’ complete the level.
LEVEL TWO
The second floor includes another open concept living, dining, and kitchen space, with kitchen sink views over the green roof. A full bath, bedroom and reading nook are perfect for the children.
LEVEL THREE
The third floor provides the second master suite, with separate sink and wardrobe area, plus a private roofdeck.
ENERGY
The super insulated home features air-tight construction, continuous exterior insulation, and triple-glazed windows. The walls and basement feature foam-free cavity & exterior insulation. On the rooftop, a solar electric system helps offset energy consumption.
WATER
Cisterns capture stormwater and connect to a drip irrigation system. Inside the home, consumption is limited with high efficiency fixtures and appliances.
TEAM
Architecture & Mechanical Design – ZeroEnergy Design
Contractor – Aedi Construction
Photos – Eric Roth Photography
Statement Staircases 596 Mid-sized Home Design Photos
2



















