Cathedral Ceilings 339 Mid-sized Home Design Photos
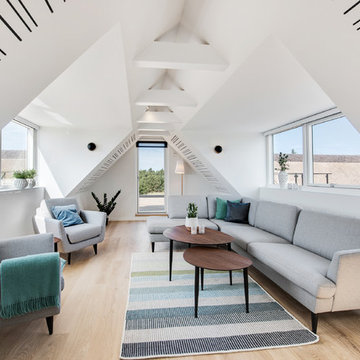
This is an example of a mid-sized scandinavian loft-style living room in Esbjerg with white walls, light hardwood floors, no fireplace and brown floor.
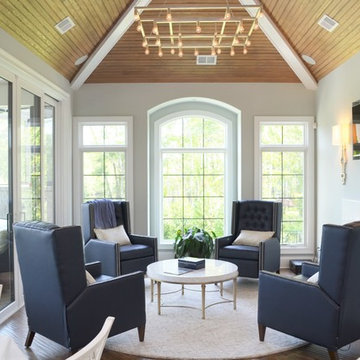
Photo of a mid-sized transitional formal enclosed living room in Other with a wall-mounted tv, brown floor, a ribbon fireplace, white walls, dark hardwood floors and a stone fireplace surround.
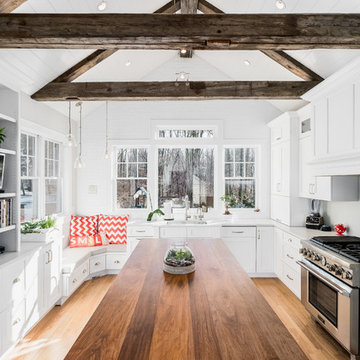
The antique reclaimed beams and rafters were sourced with a local supplier from a 19th century barn located in Connecticut. Recycling never looked so good!
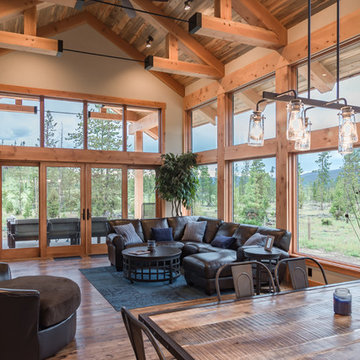
Mid-sized country open concept living room in Denver with light hardwood floors, a standard fireplace, a stone fireplace surround and a wall-mounted tv.
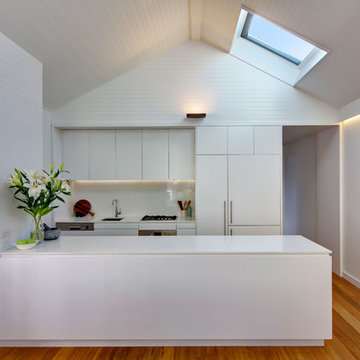
A simple white kitchen with integrated fridge and skylight. The kitchen joinery continues the full width and creates an opening that is a transition from the old house to the new extension.
Huw Lambert Photography
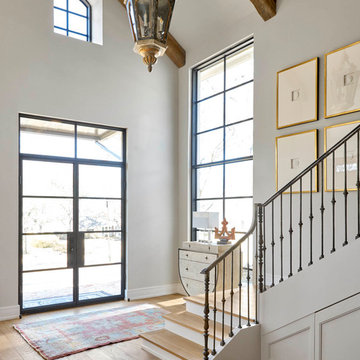
Design ideas for a mid-sized transitional foyer in Dallas with grey walls, light hardwood floors, a double front door, a glass front door and beige floor.
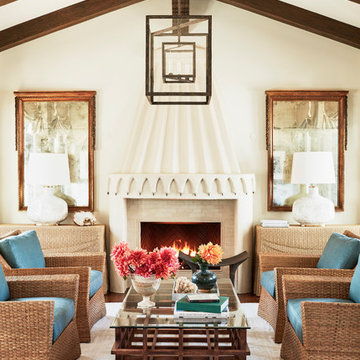
A Living Room in perpetual summer mode with a Moroccan vibe is achieved with modern and organic elements.
Design ideas for a mid-sized mediterranean formal enclosed living room in Los Angeles with a standard fireplace, brown floor, white walls, medium hardwood floors, a tile fireplace surround and no tv.
Design ideas for a mid-sized mediterranean formal enclosed living room in Los Angeles with a standard fireplace, brown floor, white walls, medium hardwood floors, a tile fireplace surround and no tv.
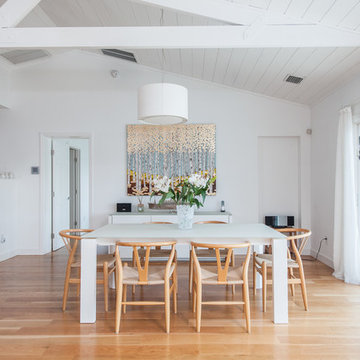
Inspiration for a mid-sized contemporary open plan dining in Tampa with white walls, beige floor, light hardwood floors and no fireplace.
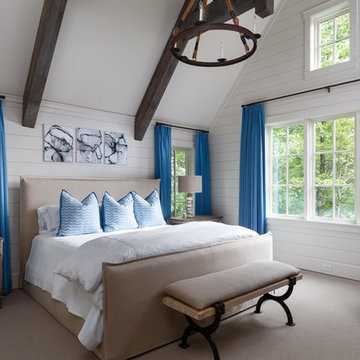
Adam Cameron Photography
This is an example of a mid-sized transitional master bedroom in Charlotte with white walls, carpet and no fireplace.
This is an example of a mid-sized transitional master bedroom in Charlotte with white walls, carpet and no fireplace.
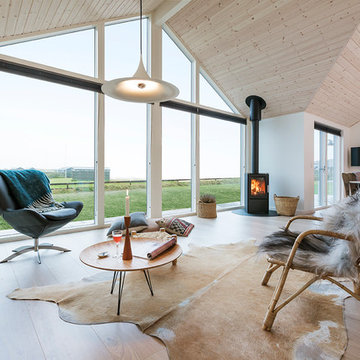
Photo of a mid-sized scandinavian formal open concept living room in Aarhus with white walls, painted wood floors, a wood stove and a wall-mounted tv.
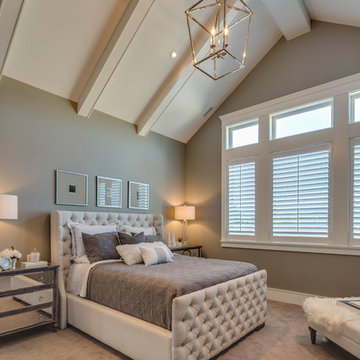
award winning builder, white beams, gray bedspread, upholstered bed frame, tufted headboard, custom builder, night table, pendant light, potlight, vaulted ceiling, white trim
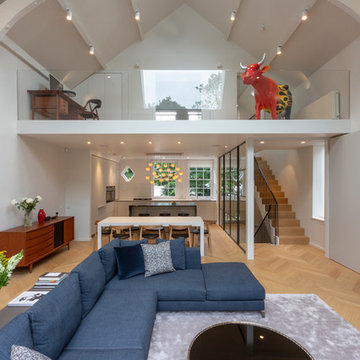
Graham Gaunt
Photo of a mid-sized contemporary loft-style living room in London with white walls, light hardwood floors and beige floor.
Photo of a mid-sized contemporary loft-style living room in London with white walls, light hardwood floors and beige floor.
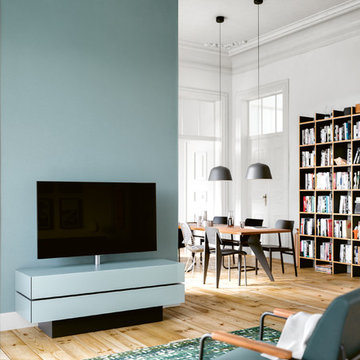
Mid-sized contemporary open concept living room in Frankfurt with a library, white walls, painted wood floors, no fireplace, a freestanding tv and beige floor.
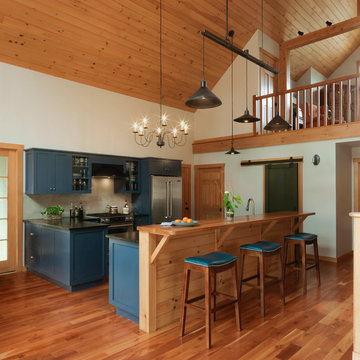
Compact kitchen within an open floor plan concept.
Inspiration for a mid-sized country l-shaped eat-in kitchen in Burlington with shaker cabinets, blue cabinets, stainless steel appliances, medium hardwood floors, with island, brown floor, solid surface benchtops, black benchtop and beige splashback.
Inspiration for a mid-sized country l-shaped eat-in kitchen in Burlington with shaker cabinets, blue cabinets, stainless steel appliances, medium hardwood floors, with island, brown floor, solid surface benchtops, black benchtop and beige splashback.
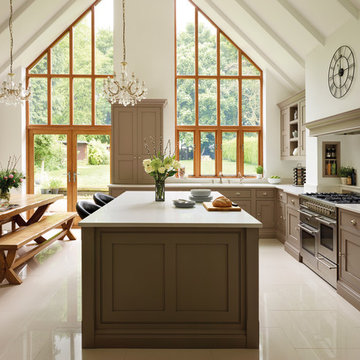
This client's kitchen is in a beautiful space with lots of natural light and dramatic features. The cabinets are painted in Tom Howley paint colour Willow with Yukon Silestone worktops.
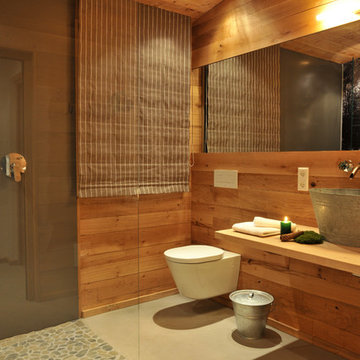
Handweiserhütte oHG
Jessica Gerritsen & Ralf Blümer
Lenninghof 26 (am Skilift)
57392 Schmallenberg
© Fotos: Cyrus Saedi, Hotelfotograf | www.cyrus-saedi.com
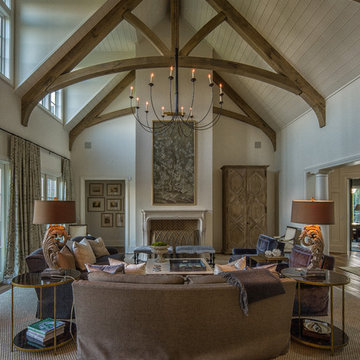
White Oak
© Carolina Timberworks
Design ideas for a mid-sized country formal open concept living room in Charlotte with white walls, carpet, a standard fireplace and no tv.
Design ideas for a mid-sized country formal open concept living room in Charlotte with white walls, carpet, a standard fireplace and no tv.
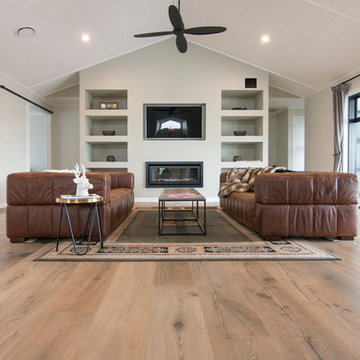
Rustic farmhouse inspired home.
Range: Manor Atelier (19mm Engineered French Oak Flooring)
Colour: Classic
Dimensions: 260mm W x 19mm H x 2.2m L
Grade: Rustic
Texture: Heavily Brushed & Handscraped
Warranty: 25 Years Residential | 5 Years Commercial
Photography: Forté
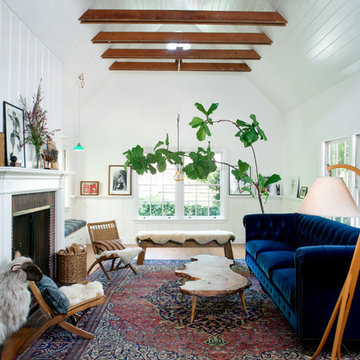
Lee Manning Photography
Design ideas for a mid-sized country enclosed living room in Los Angeles with white walls, medium hardwood floors and a standard fireplace.
Design ideas for a mid-sized country enclosed living room in Los Angeles with white walls, medium hardwood floors and a standard fireplace.
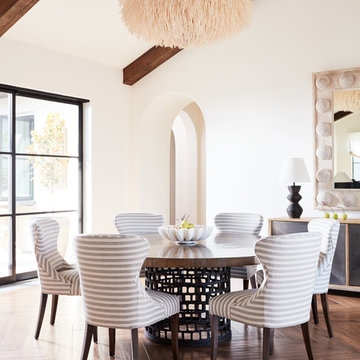
Photo by John Merkl
Photo of a mid-sized mediterranean dining room in San Francisco with white walls, medium hardwood floors and brown floor.
Photo of a mid-sized mediterranean dining room in San Francisco with white walls, medium hardwood floors and brown floor.
Cathedral Ceilings 339 Mid-sized Home Design Photos
5


















