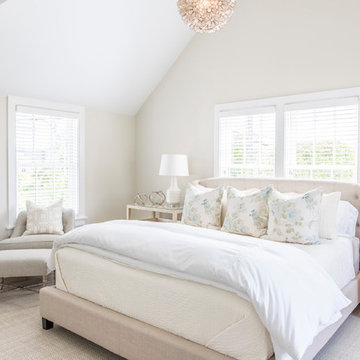Cathedral Ceilings 339 Mid-sized Home Design Photos
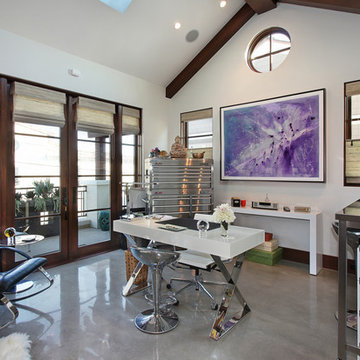
Designed By: Richard Bustos Photos By: Jeri Koegel
Ron and Kathy Chaisson have lived in many homes throughout Orange County, including three homes on the Balboa Peninsula and one at Pelican Crest. But when the “kind of retired” couple, as they describe their current status, decided to finally build their ultimate dream house in the flower streets of Corona del Mar, they opted not to skimp on the amenities. “We wanted this house to have the features of a resort,” says Ron. “So we designed it to have a pool on the roof, five patios, a spa, a gym, water walls in the courtyard, fire-pits and steam showers.”
To bring that five-star level of luxury to their newly constructed home, the couple enlisted Orange County’s top talent, including our very own rock star design consultant Richard Bustos, who worked alongside interior designer Trish Steel and Patterson Custom Homes as well as Brandon Architects. Together the team created a 4,500 square-foot, five-bedroom, seven-and-a-half-bathroom contemporary house where R&R get top billing in almost every room. Two stories tall and with lots of open spaces, it manages to feel spacious despite its narrow location. And from its third floor patio, it boasts panoramic ocean views.
“Overall we wanted this to be contemporary, but we also wanted it to feel warm,” says Ron. Key to creating that look was Richard, who selected the primary pieces from our extensive portfolio of top-quality furnishings. Richard also focused on clean lines and neutral colors to achieve the couple’s modern aesthetic, while allowing both the home’s gorgeous views and Kathy’s art to take center stage.
As for that mahogany-lined elevator? “It’s a requirement,” states Ron. “With three levels, and lots of entertaining, we need that elevator for keeping the bar stocked up at the cabana, and for our big barbecue parties.” He adds, “my wife wears high heels a lot of the time, so riding the elevator instead of taking the stairs makes life that much better for her.”
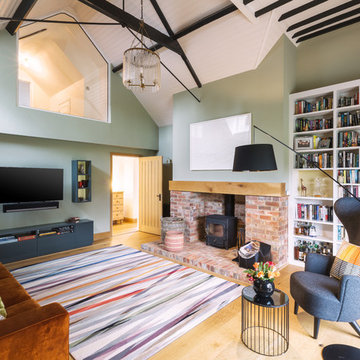
Radu Palicica
Inspiration for a mid-sized country enclosed living room in Surrey with green walls, light hardwood floors, a wood stove, a wall-mounted tv, beige floor and a library.
Inspiration for a mid-sized country enclosed living room in Surrey with green walls, light hardwood floors, a wood stove, a wall-mounted tv, beige floor and a library.
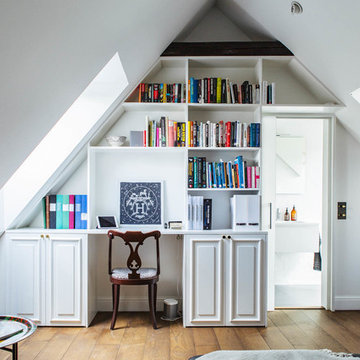
Nadja Endler
Mid-sized traditional home office in Stockholm with white walls, medium hardwood floors and a built-in desk.
Mid-sized traditional home office in Stockholm with white walls, medium hardwood floors and a built-in desk.
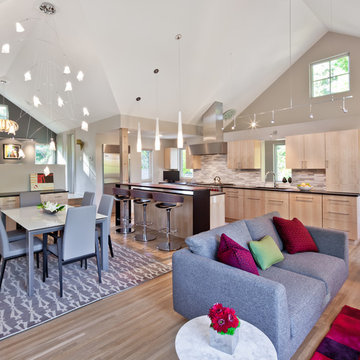
- Interior Designer: InUnison Design, Inc. - Christine Frisk
- Architect: Jeff Nicholson
- Builder: Quartersawn Design Build
- Photographer: Farm Kid Studios - Brandon Stengel
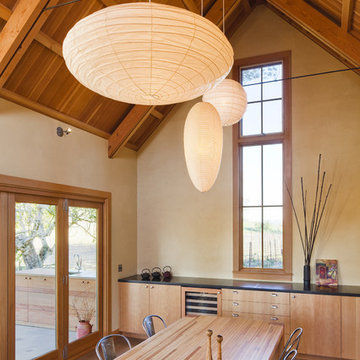
A dining room table made of re-cycled bowling alley lane anchors the spacious dining area that opens up to the patio.
© edwardcaldwellphoto.com
Design ideas for a mid-sized country kitchen/dining combo in San Francisco with beige walls.
Design ideas for a mid-sized country kitchen/dining combo in San Francisco with beige walls.
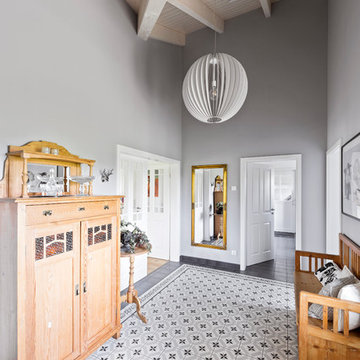
sebastian kolm architekturfotografie Holzmöbel
Mid-sized country hallway in Nuremberg with grey walls, porcelain floors and grey floor.
Mid-sized country hallway in Nuremberg with grey walls, porcelain floors and grey floor.
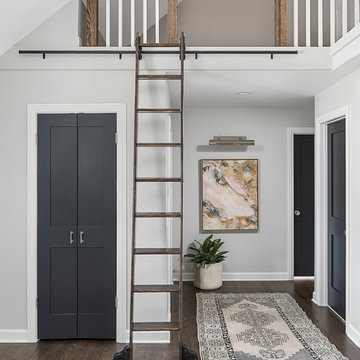
picture Perfect House
Mid-sized transitional hallway in Chicago with grey walls, medium hardwood floors and brown floor.
Mid-sized transitional hallway in Chicago with grey walls, medium hardwood floors and brown floor.
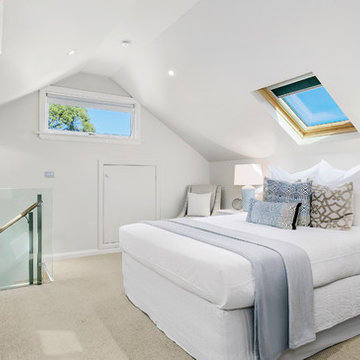
Photo of a mid-sized transitional loft-style bedroom in Sydney with white walls, carpet and beige floor.
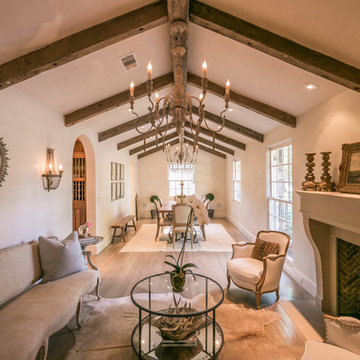
Mabry Campbell
Photo of a mid-sized mediterranean formal open concept living room in Houston with white walls, light hardwood floors, no tv, a standard fireplace and a brick fireplace surround.
Photo of a mid-sized mediterranean formal open concept living room in Houston with white walls, light hardwood floors, no tv, a standard fireplace and a brick fireplace surround.
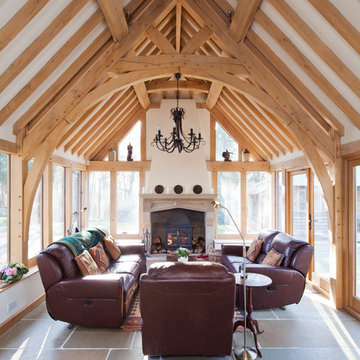
This is an example of a mid-sized country enclosed living room in Other with white walls, a wood stove and grey floor.
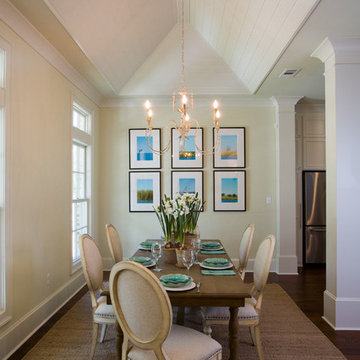
Inspiration for a mid-sized traditional open plan dining in New Orleans with beige walls and dark hardwood floors.
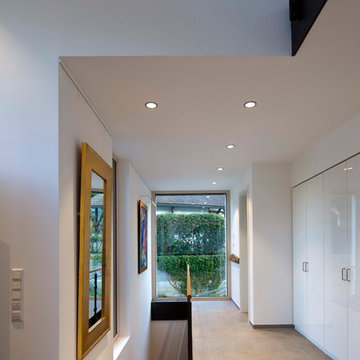
Foto: Michael Voit, Nußdorf
Photo of a mid-sized contemporary hallway in Munich with white walls and grey floor.
Photo of a mid-sized contemporary hallway in Munich with white walls and grey floor.
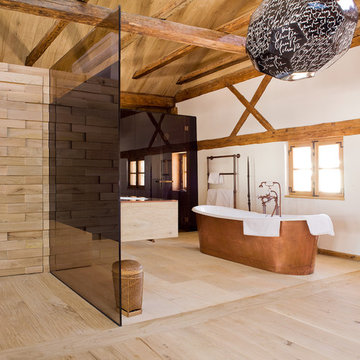
Foto: Florian Stürzenbaum
Mid-sized country bathroom in Other with a freestanding tub and beige tile.
Mid-sized country bathroom in Other with a freestanding tub and beige tile.
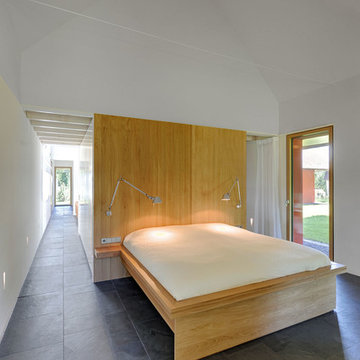
Architekt: Möhring Architekten
Fotograf: Stefan Melchior
Design ideas for a mid-sized contemporary master bedroom in Berlin with white walls, slate floors and no fireplace.
Design ideas for a mid-sized contemporary master bedroom in Berlin with white walls, slate floors and no fireplace.
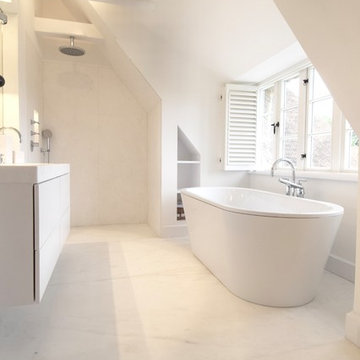
Masterbad mit Namibia White mit gebürsteter, haptischer Oberfläche
Mid-sized beach style master bathroom in Other with a freestanding tub, marble, marble floors, an undermount sink, marble benchtops, white floor, flat-panel cabinets, white cabinets, an open shower, white tile, white walls and an open shower.
Mid-sized beach style master bathroom in Other with a freestanding tub, marble, marble floors, an undermount sink, marble benchtops, white floor, flat-panel cabinets, white cabinets, an open shower, white tile, white walls and an open shower.
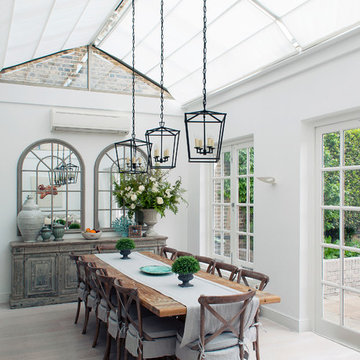
Mid-sized country sunroom in London with no fireplace, a glass ceiling, grey floor and light hardwood floors.
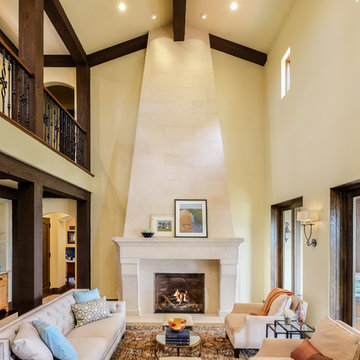
This inviting living space features a neutral color palette that allows for future flexibility in choosing accent pieces.
Shutter Avenue Photography
Inspiration for a mid-sized mediterranean formal living room in Sacramento with yellow walls, a standard fireplace, a stone fireplace surround, no tv and beige floor.
Inspiration for a mid-sized mediterranean formal living room in Sacramento with yellow walls, a standard fireplace, a stone fireplace surround, no tv and beige floor.
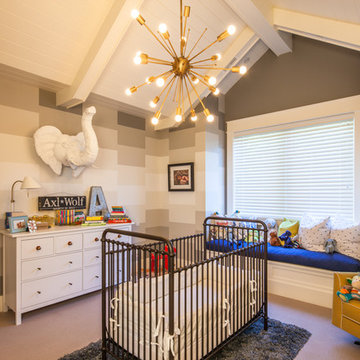
Photo of a mid-sized transitional gender-neutral nursery in Vancouver with grey walls and carpet.
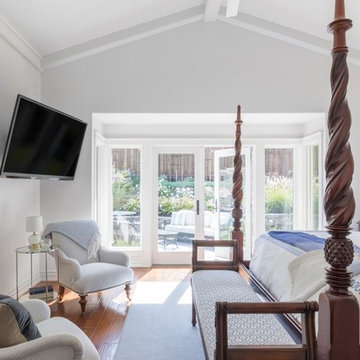
Photography: davidduncanlivingston.com
Photo of a mid-sized traditional master bedroom in San Francisco with white walls, medium hardwood floors, no fireplace and brown floor.
Photo of a mid-sized traditional master bedroom in San Francisco with white walls, medium hardwood floors, no fireplace and brown floor.
Cathedral Ceilings 339 Mid-sized Home Design Photos
9



















