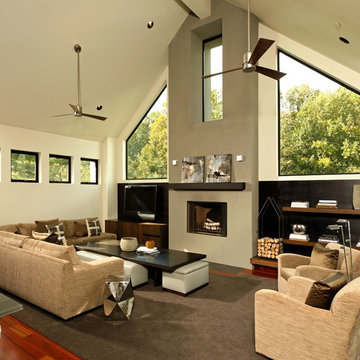Cathedral Ceilings 339 Mid-sized Home Design Photos
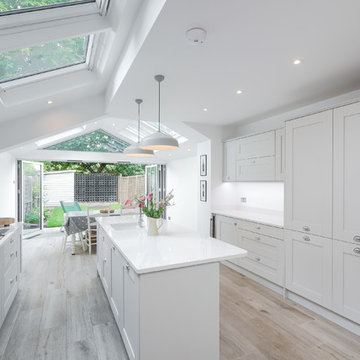
Inspiration for a mid-sized transitional galley eat-in kitchen in London with recessed-panel cabinets, solid surface benchtops, porcelain floors, with island, white benchtop, an undermount sink, white cabinets, white splashback and beige floor.
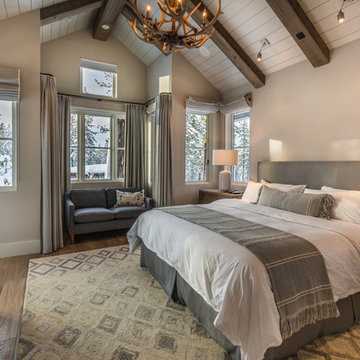
Photo of the vaulted Master Bedroom, where rustic beams meet more refined painted finishes. Lots of light emanates through the windows. Photo by Martis Camp Sales (Paul Hamill)
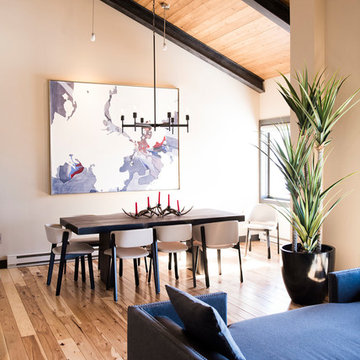
Mid-sized contemporary open plan dining in Denver with beige walls, beige floor and medium hardwood floors.
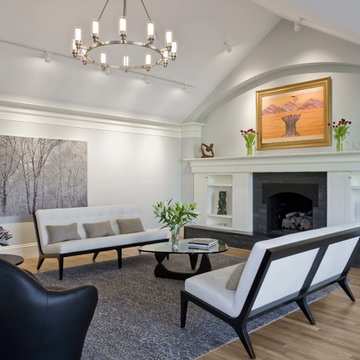
This is an example of a mid-sized contemporary formal open concept living room in Boston with white walls, a standard fireplace, light hardwood floors, a tile fireplace surround, no tv and brown floor.
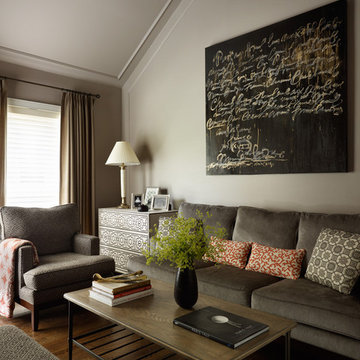
Werner Straube
Design ideas for a mid-sized contemporary enclosed family room in Chicago with beige walls, dark hardwood floors, no fireplace and brown floor.
Design ideas for a mid-sized contemporary enclosed family room in Chicago with beige walls, dark hardwood floors, no fireplace and brown floor.
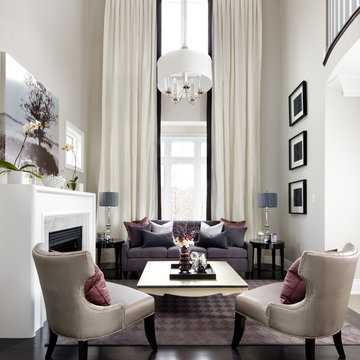
Jane Lockhart's award winning luxury model home for Kylemore Communities. Won the 2011 BILT award for best model home.
Photography, Brandon Barré
Mid-sized transitional formal living room in Toronto with beige walls and a standard fireplace.
Mid-sized transitional formal living room in Toronto with beige walls and a standard fireplace.
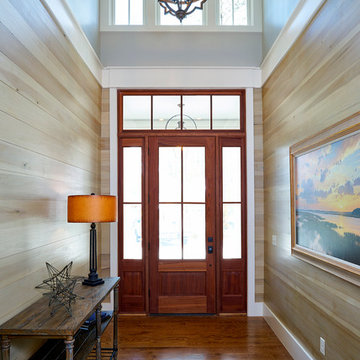
Majestic entry with high ceilings, transom over beautiful natural mahogany front door and extra set of windows above. Lots of light and "wow" factor here. Love the poplar buttboard walls and the reclaimed European white oak hardwood flooring - great details for this entry into a beautiful Southern Lowcountry custom home!
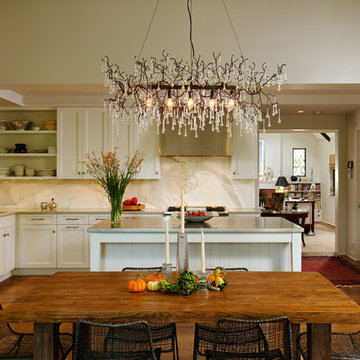
Washington DC Transitional Kitchen Design by #JenniferGilmer. Photography by Bob Narod. http://www.gilmerkitchens.com/
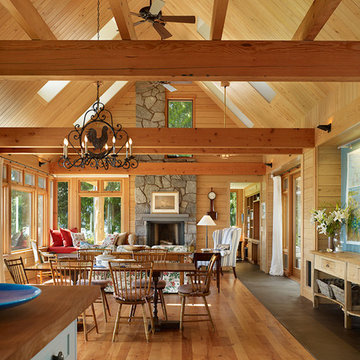
Inspiration for a mid-sized country living room in Seattle with a stone fireplace surround.
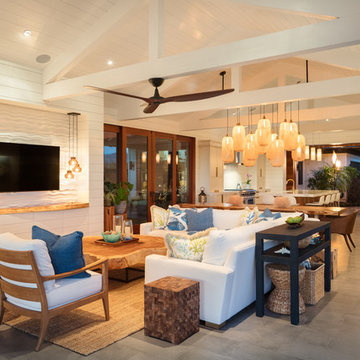
The living room has a built-in media niche. The cabinet doors are paneled in white to match the walls while the top is a natural live edge in Monkey Pod wood. The feature wall was highlighted by the use of modular arts in the same color as the walls but with a texture reminiscent of ripples on water. On either side of the TV hang a cluster of wooden pendants. The paneled walls and ceiling are painted white creating a seamless design. The teak glass sliding doors pocket into the walls creating an indoor-outdoor space. The great room is decorated in blues, greens and whites, with a jute rug on the floor, a solid log coffee table, slip covered white sofa, and custom blue and green throw pillows.
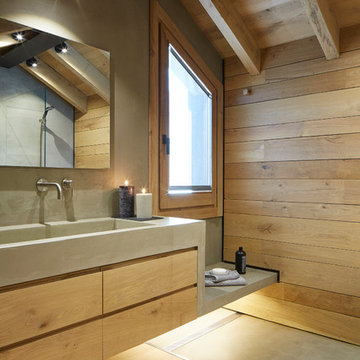
Photo of a mid-sized country master bathroom in Other with a curbless shower, a two-piece toilet, light hardwood floors, flat-panel cabinets, light wood cabinets, grey walls, an integrated sink, concrete benchtops, brown floor and an open shower.
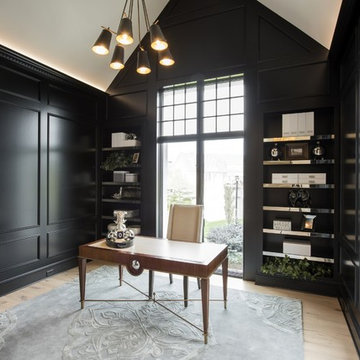
Design by Rauscher and Associates.
Photography by Spacecrafting.
Design ideas for a mid-sized transitional study room in Minneapolis with black walls, light hardwood floors and a freestanding desk.
Design ideas for a mid-sized transitional study room in Minneapolis with black walls, light hardwood floors and a freestanding desk.
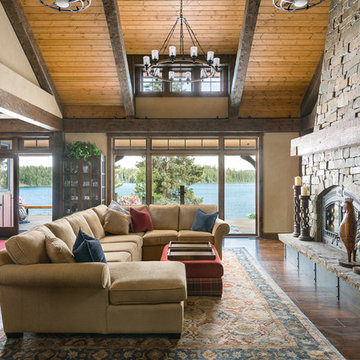
Klassen Photography
Photo of a mid-sized country open concept living room in Jackson with beige walls, medium hardwood floors, a wood stove, a stone fireplace surround and brown floor.
Photo of a mid-sized country open concept living room in Jackson with beige walls, medium hardwood floors, a wood stove, a stone fireplace surround and brown floor.
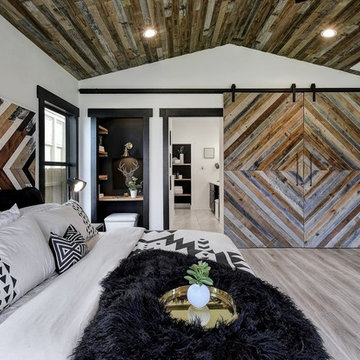
Photo by TwistTours.com
This is an example of a mid-sized contemporary bedroom in Austin with white walls and grey floor.
This is an example of a mid-sized contemporary bedroom in Austin with white walls and grey floor.
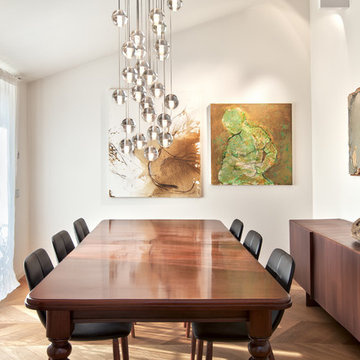
Un intervento di ristrutturazione radicale, quello progettato da Bartoli Design, per una coppia con figli adolescenti trasferitasi in un appartamento di 210 metri quadrati, all'ultimo piano di un edificio anni '80. Le richieste dei committenti erano di mantenere lo stesso comfort della loro precedente più ampia abitazione in questa dalla metratura inferiore, ma in zona più centrale, trovando inoltre nuova collocazione per i pezzi di arredo storici della famiglia.
Appassionati di design e amanti della vita sportiva e rilassata, la coppia cercava una soluzione abitativa luminosa, per contribuire al benessere della famiglia. Questa non era l’impressione che dava l’appartamento quando gli architetti lo hanno visitato per la prima volta: una pianta labirintica con numerosi piccoli locali e, al centro, una scala chiusa che conduceva ad un soppalco buio. Si trattava però di uno spazio con tutte le potenzialità di un ultimo piano immerso nel verde, con finestre affacciate su quattro lati e tetto a falde inclinate dalle diverse angolature.
Il progetto di Bartoli Design ha disegnato una nuova pianta e configurazione dell'appartamento in zone aperte una sull’altra: sono state demolite le pareti interne e quelle del vecchio soppalco, la cucina è stata spostata all’estremità opposta, i corridoi sono stati sostituiti da pochi pannelli di chiusura scorrevoli o pivottanti che spariscono a filo parete. Durante il giorno quindi dall’ingresso alla camera da letto principale lo sguardo corre ininterrotto, dalle porte aperte la luce filtra negli spazi.
Un'altra parte complessa del lavoro di ristrutturazione ha riguardato la distribuzione di tutti gli impianti negli scarsi spessori disponibili a soletta e nelle pareti.
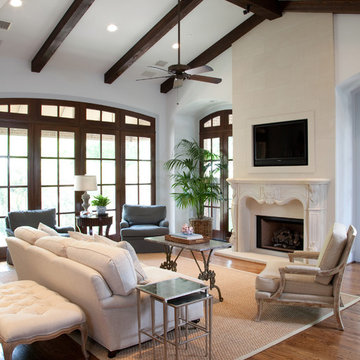
Following the line of the arched cased openings, the stained French doors & transoms add a slight formality to the Family Room along with the stained beams and "Cream Limestone" cast stone fireplace & trumeau.
The lounge-depth seating is covered in slate grey & neutral Belgian linen with a batik-inspired cotton on the greige-washed maple frame lounge chair. A circa 1880's marble top French bistro table & silvered glass nesting tables add to the light & open feeling on the sisal rug.
Michael Martinez Photography
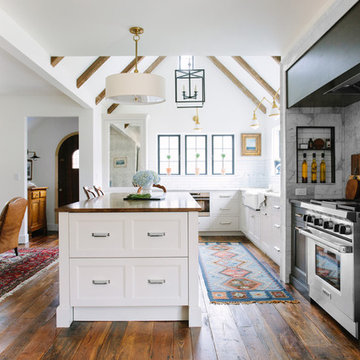
Stoffer Photography
Photo of a mid-sized country l-shaped open plan kitchen in Grand Rapids with a farmhouse sink, recessed-panel cabinets, white splashback, subway tile splashback, with island, white cabinets, stainless steel appliances, wood benchtops and dark hardwood floors.
Photo of a mid-sized country l-shaped open plan kitchen in Grand Rapids with a farmhouse sink, recessed-panel cabinets, white splashback, subway tile splashback, with island, white cabinets, stainless steel appliances, wood benchtops and dark hardwood floors.
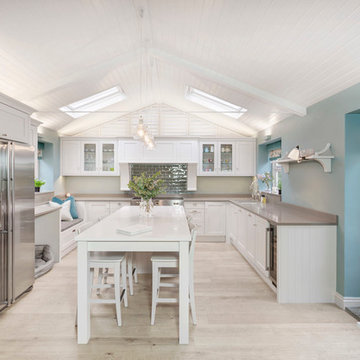
Mid-sized country u-shaped eat-in kitchen in London with a double-bowl sink, shaker cabinets, white cabinets, granite benchtops, blue splashback, ceramic splashback, stainless steel appliances, light hardwood floors and with island.
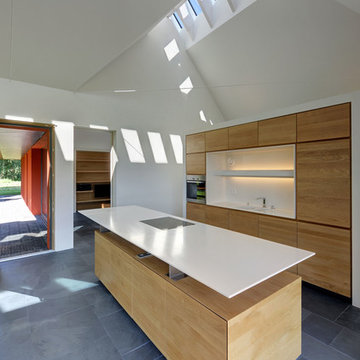
Architekt: Möhring Architekten
Fotograf: Stefan Melchior
Design ideas for a mid-sized contemporary galley kitchen in Berlin with flat-panel cabinets, light wood cabinets, white splashback, slate floors and with island.
Design ideas for a mid-sized contemporary galley kitchen in Berlin with flat-panel cabinets, light wood cabinets, white splashback, slate floors and with island.
Cathedral Ceilings 339 Mid-sized Home Design Photos
6



















