Neutral Palettes 5,096 Mid-sized Home Design Photos
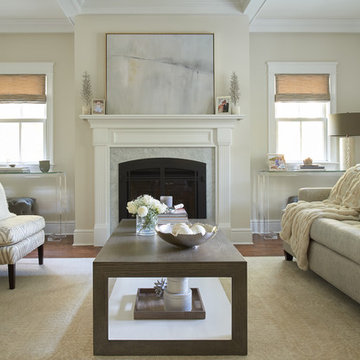
Inspiration for a mid-sized transitional formal open concept living room in DC Metro with beige walls, dark hardwood floors, a standard fireplace, brown floor, a tile fireplace surround and no tv.
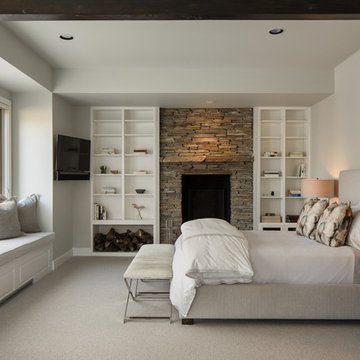
Photo of a mid-sized transitional master bedroom in Other with white walls, carpet, a standard fireplace, a stone fireplace surround and white floor.
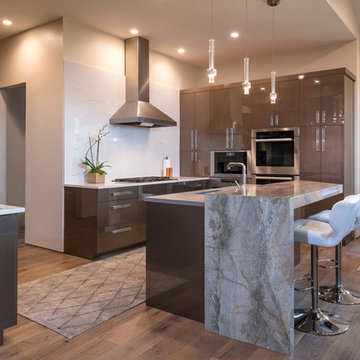
Brent Bingham Photography: http://www.brentbinghamphoto.com/
Photo of a mid-sized contemporary u-shaped eat-in kitchen in Denver with an undermount sink, flat-panel cabinets, brown cabinets, marble benchtops, white splashback, marble splashback, stainless steel appliances, with island, brown floor and medium hardwood floors.
Photo of a mid-sized contemporary u-shaped eat-in kitchen in Denver with an undermount sink, flat-panel cabinets, brown cabinets, marble benchtops, white splashback, marble splashback, stainless steel appliances, with island, brown floor and medium hardwood floors.
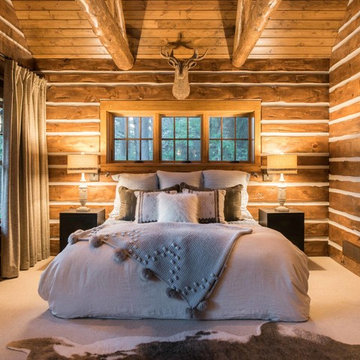
Design ideas for a mid-sized country master bedroom in Minneapolis with brown walls, carpet and white floor.
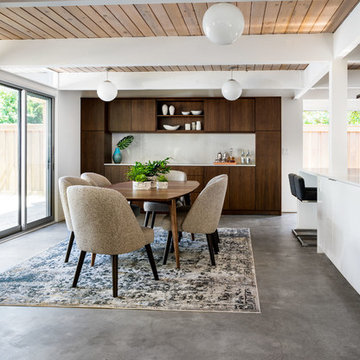
Design ideas for a mid-sized midcentury kitchen/dining combo in Portland with white walls, concrete floors and grey floor.
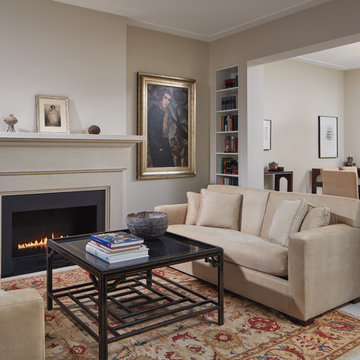
David Burroughs
Photo of a mid-sized transitional enclosed living room in DC Metro with a library, beige walls, dark hardwood floors, a standard fireplace, a metal fireplace surround, no tv and brown floor.
Photo of a mid-sized transitional enclosed living room in DC Metro with a library, beige walls, dark hardwood floors, a standard fireplace, a metal fireplace surround, no tv and brown floor.
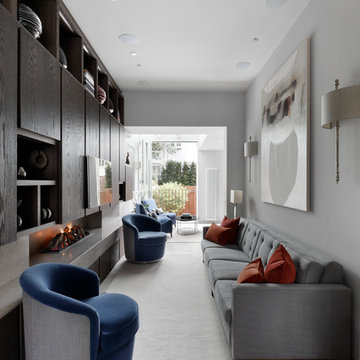
Alexander James
This is an example of a mid-sized contemporary living room in London with white walls, a concrete fireplace surround, a wall-mounted tv and beige floor.
This is an example of a mid-sized contemporary living room in London with white walls, a concrete fireplace surround, a wall-mounted tv and beige floor.
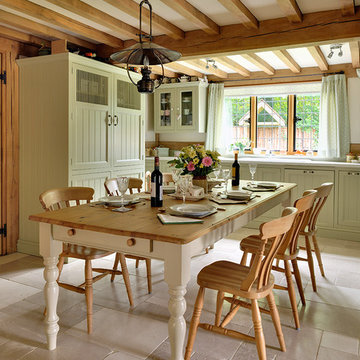
This is an example of a mid-sized traditional kitchen/dining combo in Other with limestone floors, beige floor and white walls.
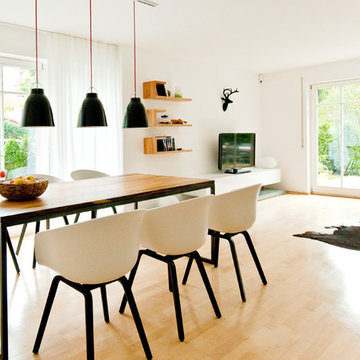
Der Esstisch und die TV-Regale wurden nach Entwurf auf Maß gefertigt.
Interior Design: freudenspiel by Elisabeth Zola
Fotos: Zolaproduction
Design ideas for a mid-sized industrial open concept living room with light hardwood floors, white walls, no fireplace, a freestanding tv and brown floor.
Design ideas for a mid-sized industrial open concept living room with light hardwood floors, white walls, no fireplace, a freestanding tv and brown floor.
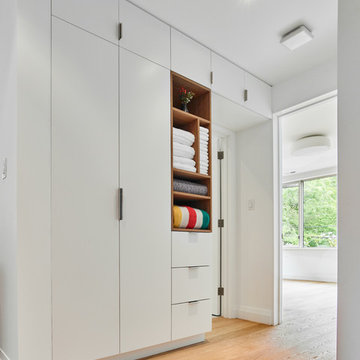
Photo Credit: Scott Norsworthy
Architect: Wanda Ely Architect Inc
Mid-sized contemporary gender-neutral built-in wardrobe in Toronto with white cabinets, flat-panel cabinets, beige floor and light hardwood floors.
Mid-sized contemporary gender-neutral built-in wardrobe in Toronto with white cabinets, flat-panel cabinets, beige floor and light hardwood floors.
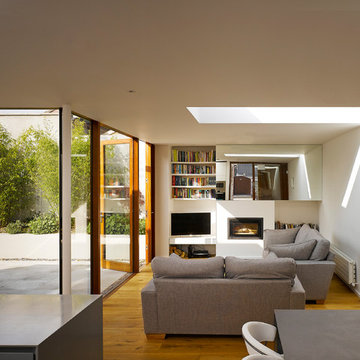
Ros Kavanagh
Photo of a mid-sized contemporary open concept living room in Dublin with a library, white walls, medium hardwood floors, a standard fireplace, a plaster fireplace surround and a freestanding tv.
Photo of a mid-sized contemporary open concept living room in Dublin with a library, white walls, medium hardwood floors, a standard fireplace, a plaster fireplace surround and a freestanding tv.
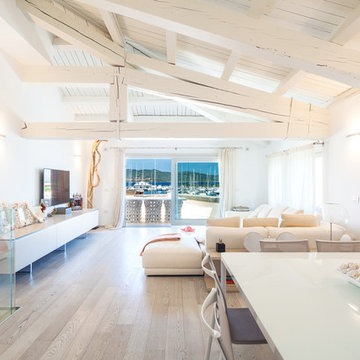
Gianluca Muscas
Inspiration for a mid-sized contemporary open concept living room in Other with white walls, light hardwood floors, a wall-mounted tv and beige floor.
Inspiration for a mid-sized contemporary open concept living room in Other with white walls, light hardwood floors, a wall-mounted tv and beige floor.
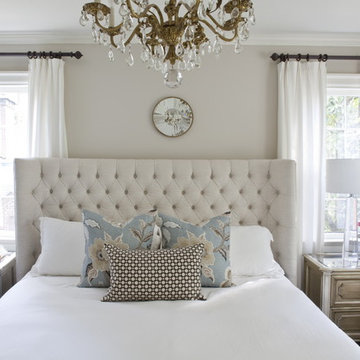
Harlow Upholstered Bed by Mitchell Gold Bob Williams, Chandelier was original to the home, Nightstands and lamps are by ZGallerie, Pillow Fabrics and Hot House Flowers and Betwixt by Schumacher Fabrics.
Christina Wedge Photography
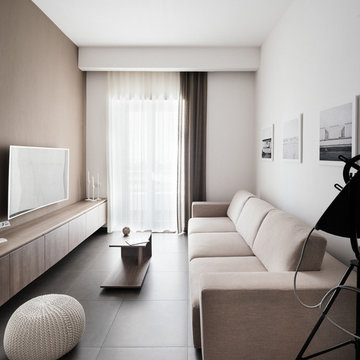
Photo of a mid-sized modern family room in Naples with white walls and a wall-mounted tv.
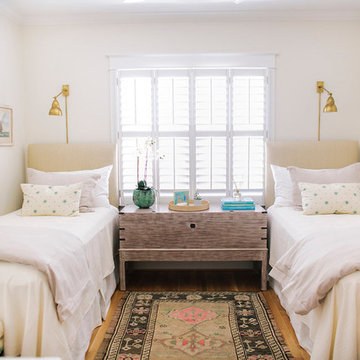
Design ideas for a mid-sized beach style kids' bedroom for kids 4-10 years old and girls in Houston with white walls and light hardwood floors.
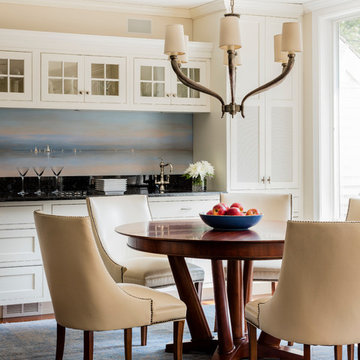
WKD’s 50 years of combined interior design experience, and specialty in historic architectural millwork, has led to many commissions for custom luxury kitchens. This all white kitchen allows our empty nester- CEO- grandmother to do the cooking she loves to do, while conversing with friends and visiting family and grandchildren. Everything is within a few steps, organized to perfection, and with beautiful finishes to give an upscale look. A former breakfast nook was transformed into a “cocktail lounge” where friends can sit and visit while our client cooks.
Photography by Michael Lee
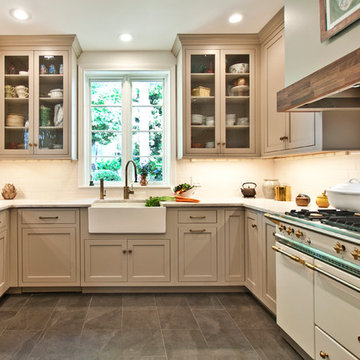
Photography by Melissa M Mills, Designer by Terri Sears
This is an example of a mid-sized transitional u-shaped kitchen in Nashville with a farmhouse sink, beige cabinets, quartzite benchtops, white splashback, ceramic splashback, stainless steel appliances, porcelain floors, no island and glass-front cabinets.
This is an example of a mid-sized transitional u-shaped kitchen in Nashville with a farmhouse sink, beige cabinets, quartzite benchtops, white splashback, ceramic splashback, stainless steel appliances, porcelain floors, no island and glass-front cabinets.
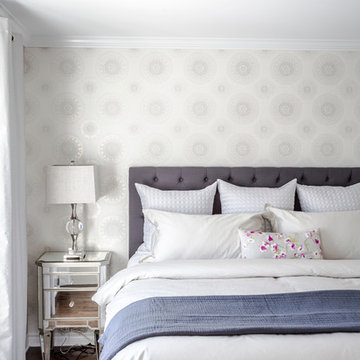
Concept d'aménagement, plans techniques, gestion de chantier et coordination des ouvriers par Stephanie Fortier Design. Crédits photographiques; Angela Auclair Photography.
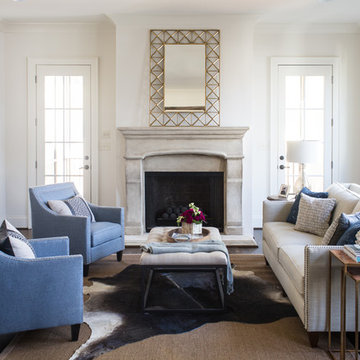
Graham Yelton
Inspiration for a mid-sized transitional formal living room in Birmingham with white walls, dark hardwood floors and a standard fireplace.
Inspiration for a mid-sized transitional formal living room in Birmingham with white walls, dark hardwood floors and a standard fireplace.
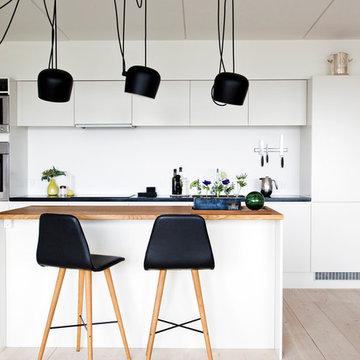
Pernille Enoch
Inspiration for a mid-sized scandinavian galley eat-in kitchen in Copenhagen with flat-panel cabinets, wood benchtops, white splashback, stainless steel appliances, light hardwood floors and with island.
Inspiration for a mid-sized scandinavian galley eat-in kitchen in Copenhagen with flat-panel cabinets, wood benchtops, white splashback, stainless steel appliances, light hardwood floors and with island.
Neutral Palettes 5,096 Mid-sized Home Design Photos
7


















