Neutral Palettes 5,096 Mid-sized Home Design Photos
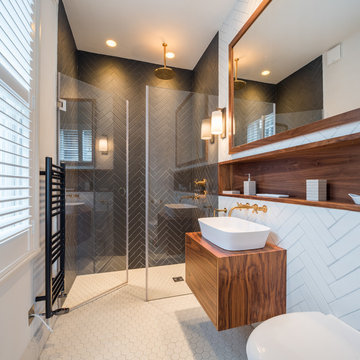
Inspiration for a mid-sized contemporary 3/4 wet room bathroom in London with flat-panel cabinets, brown cabinets, a one-piece toilet, white walls, a wall-mount sink, wood benchtops, white floor, a hinged shower door, brown benchtops, black tile and mosaic tile floors.
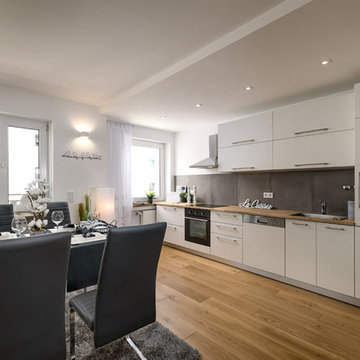
Stefan Mehringer
Inspiration for a mid-sized contemporary single-wall eat-in kitchen in Munich with medium hardwood floors, brown floor, a drop-in sink, flat-panel cabinets, white cabinets, wood benchtops, black splashback, black appliances, no island and brown benchtop.
Inspiration for a mid-sized contemporary single-wall eat-in kitchen in Munich with medium hardwood floors, brown floor, a drop-in sink, flat-panel cabinets, white cabinets, wood benchtops, black splashback, black appliances, no island and brown benchtop.
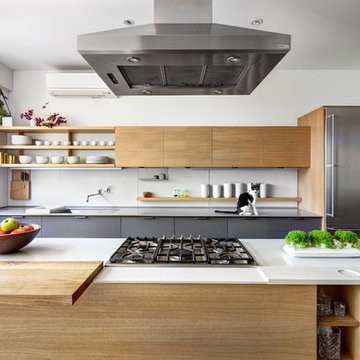
Light, open kitchen with light oak island and upper finishes juxtaposed with dark grey and stainless appliance finishes.
Design ideas for a mid-sized contemporary galley open plan kitchen in New York with an undermount sink, flat-panel cabinets, light wood cabinets, quartzite benchtops, white splashback, stone slab splashback, stainless steel appliances and with island.
Design ideas for a mid-sized contemporary galley open plan kitchen in New York with an undermount sink, flat-panel cabinets, light wood cabinets, quartzite benchtops, white splashback, stone slab splashback, stainless steel appliances and with island.
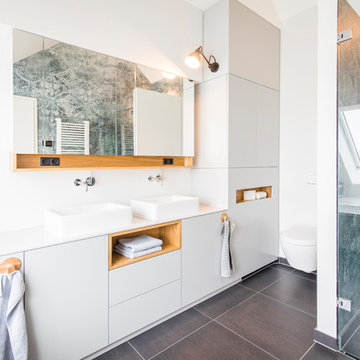
Mid-sized scandinavian 3/4 bathroom in Munich with flat-panel cabinets, white cabinets, a curbless shower, a two-piece toilet, white walls, cement tiles, a vessel sink, black floor, a hinged shower door and white benchtops.
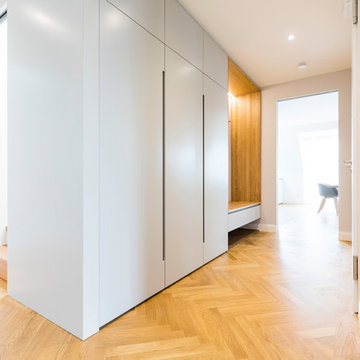
Design ideas for a mid-sized scandinavian hallway in Munich with grey walls, medium hardwood floors and brown floor.
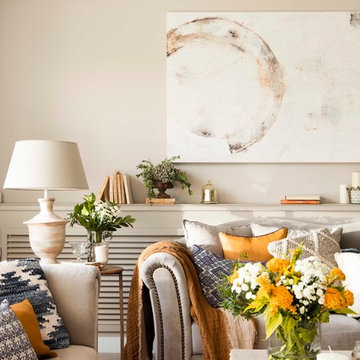
Design ideas for a mid-sized traditional formal open concept living room in Madrid with beige walls, light hardwood floors and beige floor.
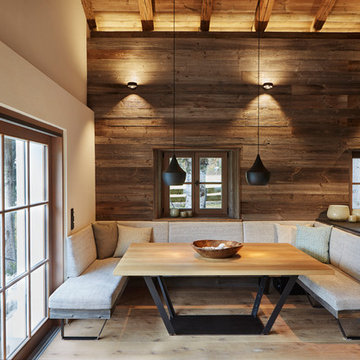
Fotograf Benjamin Ganzenmüller, München
Design ideas for a mid-sized country separate dining room in Munich with medium hardwood floors, brown walls and brown floor.
Design ideas for a mid-sized country separate dining room in Munich with medium hardwood floors, brown walls and brown floor.
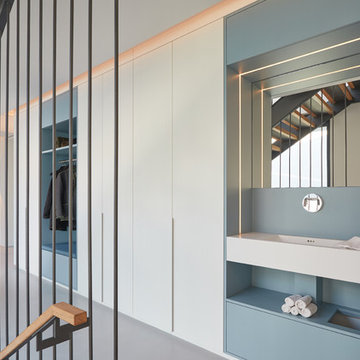
Florian Thierer Photography
Photo of a mid-sized contemporary hallway in Stuttgart with white walls, vinyl floors and grey floor.
Photo of a mid-sized contemporary hallway in Stuttgart with white walls, vinyl floors and grey floor.
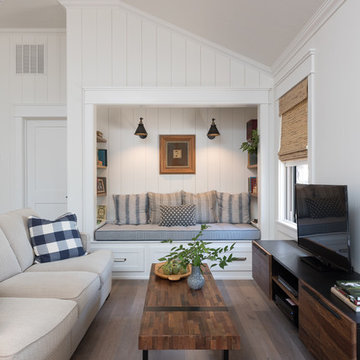
Photo of a mid-sized country open concept family room in Other with white walls, medium hardwood floors, no fireplace, a freestanding tv and brown floor.
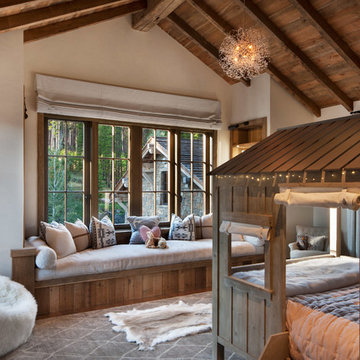
This is an example of a mid-sized country kids' bedroom for girls in Other with white walls, medium hardwood floors and brown floor.
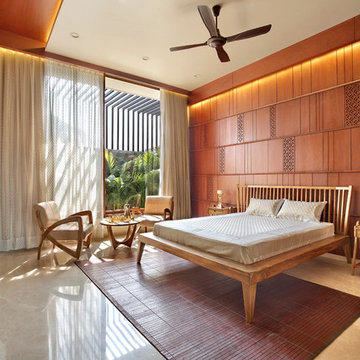
Design ideas for a mid-sized mediterranean master bedroom in Ahmedabad with beige walls, marble floors and beige floor.
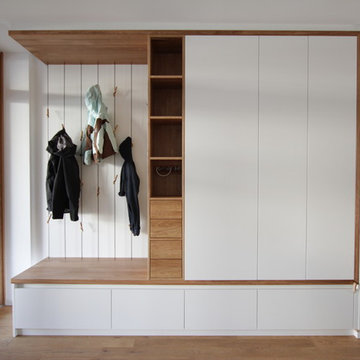
Garderobe aus massiver Eiche kombiniert mit weißem Plattenwerkstoff. Die "Holzhaken" an den Seilen lassen sich in der Höhe verstellen. In der linken Regalseite wurde Flacheisen eingearbeitet, wodurch Postkarten, Bilder, etc, mit Magneten befestigt werden können.
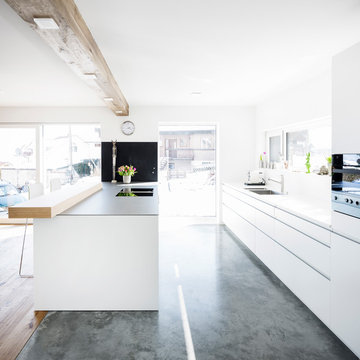
Design ideas for a mid-sized modern galley open plan kitchen in Stuttgart with a single-bowl sink, flat-panel cabinets, white cabinets, stainless steel benchtops, white splashback, glass sheet splashback, black appliances, concrete floors, with island, grey floor and white benchtop.
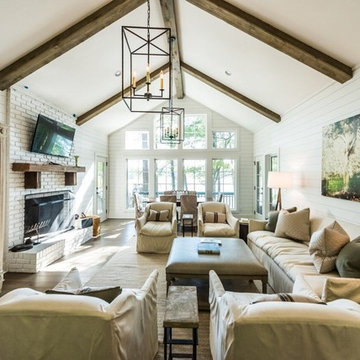
Design ideas for a mid-sized country formal open concept living room in Atlanta with white walls, a standard fireplace, a brick fireplace surround, a wall-mounted tv, brown floor and dark hardwood floors.
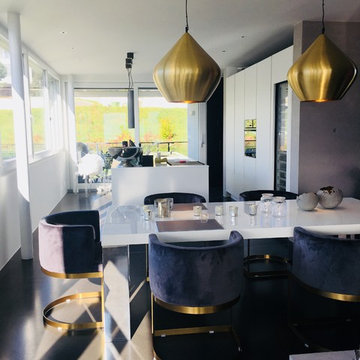
Design ideas for a mid-sized midcentury open plan dining in Berlin with white walls, vinyl floors and black floor.
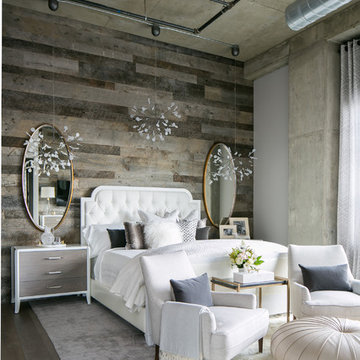
Ryan Garvin Photography, Robeson Design
Mid-sized industrial master bedroom in Denver with white walls, medium hardwood floors and grey floor.
Mid-sized industrial master bedroom in Denver with white walls, medium hardwood floors and grey floor.
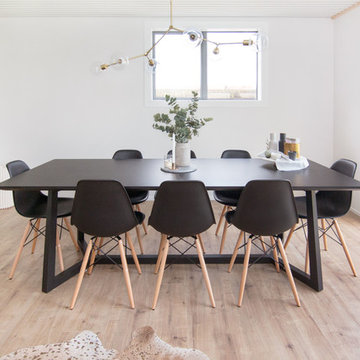
Vitality Laminate is the perfect choice for this young couple's home. The floor provides the realistic look of real timber while providing a durable, scratch resistant, long-lasting floor.
Range: Vitality Lungo (Laminate Planks)
Colour: Taylor Oak
Dimensions: 238mm W x 8mm H x 2.039m L
Warranty: 20 Years Residential | 7 Years Commercial
Photography: Forté
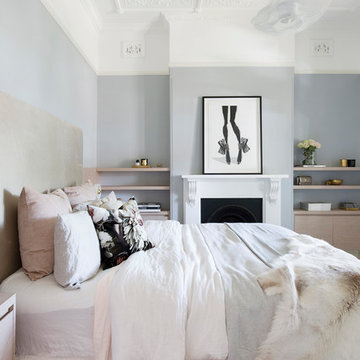
A newly renovated terrace in St Peters needed the final touches to really make this house a home, and one that was representative of it’s colourful owner. This very energetic and enthusiastic client definitely made the project one to remember.
With a big brief to highlight the clients love for fashion, a key feature throughout was her personal ‘rock’ style. Pops of ‘rock' are found throughout and feature heavily in the luxe living areas with an entire wall designated to the clients icons including a lovely photograph of the her parents. The clients love for original vintage elements made it easy to style the home incorporating many of her own pieces. A custom vinyl storage unit finished with a Carrara marble top to match the new coffee tables, side tables and feature Tom Dixon bedside sconces, specifically designed to suit an ongoing vinyl collection.
Along with clever storage solutions, making sure the small terrace house could accommodate her large family gatherings was high on the agenda. We created beautifully luxe details to sit amongst her items inherited which held strong sentimental value, all whilst providing smart storage solutions to house her curated collections of clothes, shoes and jewellery. Custom joinery was introduced throughout the home including bespoke bed heads finished in luxurious velvet and an excessive banquette wrapped in white Italian leather. Hidden shoe compartments are found in all joinery elements even below the banquette seating designed to accommodate the clients extended family gatherings.
Photographer: Simon Whitbread
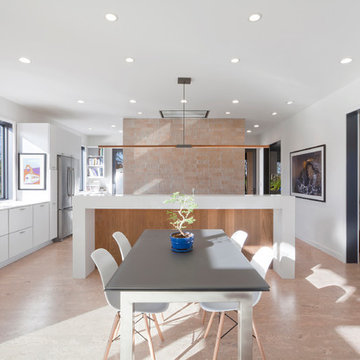
Modern open concept kitchen overlooks living space and outdoors with Home Office nook to the right - Architecture/Interiors: HAUS | Architecture For Modern Lifestyles - Construction Management: WERK | Building Modern - Photography: HAUS
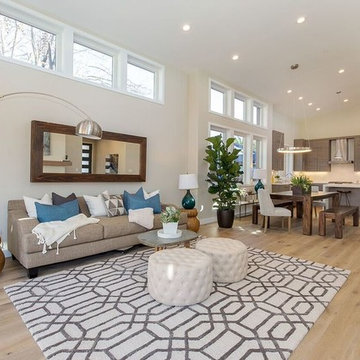
Design ideas for a mid-sized transitional formal open concept living room in San Francisco with beige walls, light hardwood floors, a ribbon fireplace, a metal fireplace surround, no tv and beige floor.
Neutral Palettes 5,096 Mid-sized Home Design Photos
6


















