505 Mid-sized Home Design Photos
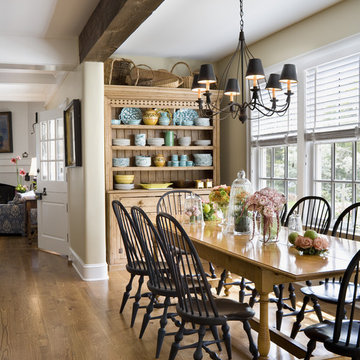
Photographer: Tom Crane
This is an example of a mid-sized traditional kitchen/dining combo in Philadelphia with beige walls, medium hardwood floors and no fireplace.
This is an example of a mid-sized traditional kitchen/dining combo in Philadelphia with beige walls, medium hardwood floors and no fireplace.
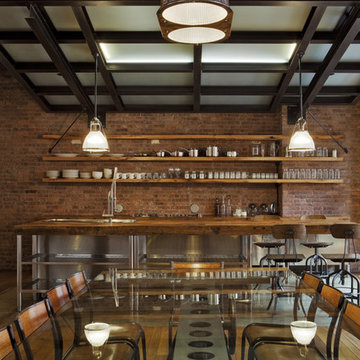
Photography by Eduard Hueber / archphoto
North and south exposures in this 3000 square foot loft in Tribeca allowed us to line the south facing wall with two guest bedrooms and a 900 sf master suite. The trapezoid shaped plan creates an exaggerated perspective as one looks through the main living space space to the kitchen. The ceilings and columns are stripped to bring the industrial space back to its most elemental state. The blackened steel canopy and blackened steel doors were designed to complement the raw wood and wrought iron columns of the stripped space. Salvaged materials such as reclaimed barn wood for the counters and reclaimed marble slabs in the master bathroom were used to enhance the industrial feel of the space.
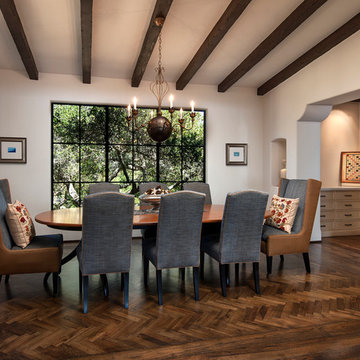
Situated on a 3.5 acre, oak-studded ridge atop Santa Barbara's Riviera, the Greene Compound is a 6,500 square foot custom residence with guest house and pool capturing spectacular views of the City, Coastal Islands to the south, and La Cumbre peak to the north. Carefully sited to kiss the tips of many existing large oaks, the home is rustic Mediterranean in style which blends integral color plaster walls with Santa Barbara sandstone and cedar board and batt.
Landscape Architect Lane Goodkind restored the native grass meadow and added a stream bio-swale which complements the rural setting. 20' mahogany, pocketing sliding doors maximize the indoor / outdoor Santa Barbara lifestyle by opening the living spaces to the pool and island view beyond. A monumental exterior fireplace and camp-style margarita bar add to this romantic living. Discreetly buried in the mission tile roof, solar panels help to offset the home's overall energy consumption. Truly an amazing and unique property, the Greene Residence blends in beautifully with the pastoral setting of the ridge while complementing and enhancing this Riviera neighborhood.
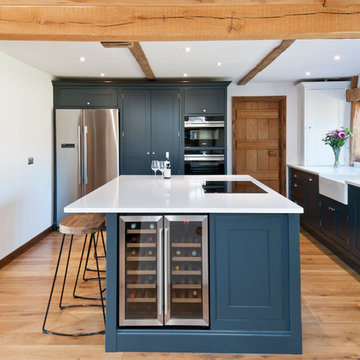
Mid-sized country l-shaped separate kitchen in Kent with a farmhouse sink, blue cabinets, quartzite benchtops, stainless steel appliances, light hardwood floors, with island, beige floor, white benchtop and shaker cabinets.
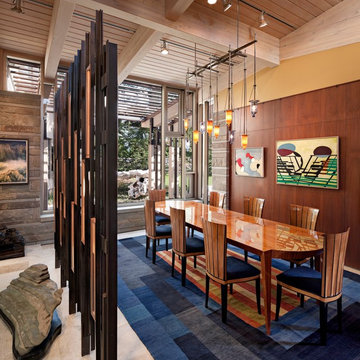
Mid-sized contemporary open plan dining in Boston with yellow walls, travertine floors, beige floor and no fireplace.
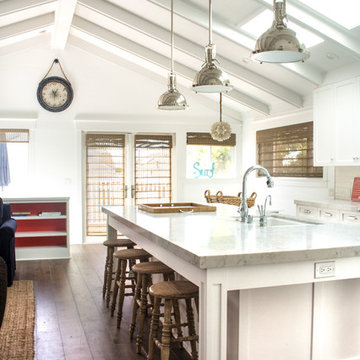
Photo of a mid-sized beach style galley open plan kitchen in Los Angeles with an undermount sink, shaker cabinets, white cabinets, white splashback, dark hardwood floors, with island, quartzite benchtops and brown floor.
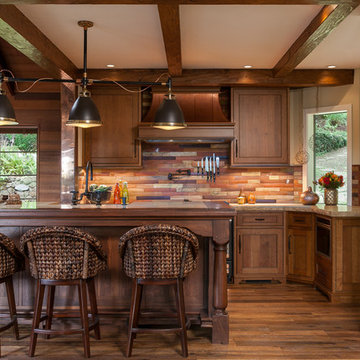
Inspiration for a mid-sized country galley kitchen in San Francisco with shaker cabinets, dark wood cabinets, dark hardwood floors, with island, slate splashback and granite benchtops.
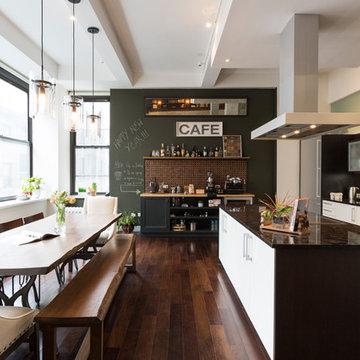
Inspiration for a mid-sized contemporary l-shaped eat-in kitchen in Los Angeles with an undermount sink, flat-panel cabinets, white cabinets, brown splashback, dark hardwood floors and with island.

John McManus Photography
This is an example of a mid-sized country galley open plan kitchen in Atlanta with medium wood cabinets, wood benchtops, yellow splashback, a farmhouse sink, recessed-panel cabinets, ceramic splashback, stainless steel appliances, dark hardwood floors and with island.
This is an example of a mid-sized country galley open plan kitchen in Atlanta with medium wood cabinets, wood benchtops, yellow splashback, a farmhouse sink, recessed-panel cabinets, ceramic splashback, stainless steel appliances, dark hardwood floors and with island.
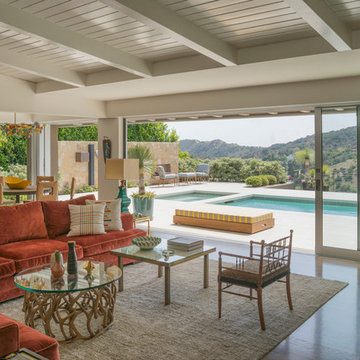
To achieve the indoor/outdoor quality our client wanted, we installed multiple moment frames to carry the existing roof. It looks clean and organized in this photo but there is a lot going on in the structure. Don't be afraid to make big structural moves to achieve an open space. It is always worth it!
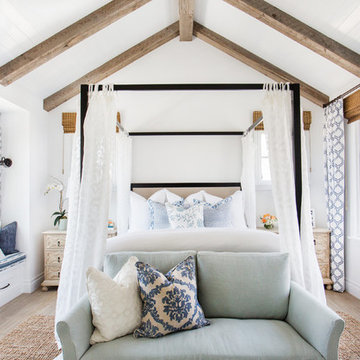
Nominated for HGTV Fresh Faces of Design 2015 Master Bedroom
Interior Design by Blackband Design
Home Build | Design | Materials by Graystone Custom Builders
Photography by Tessa Neustadt
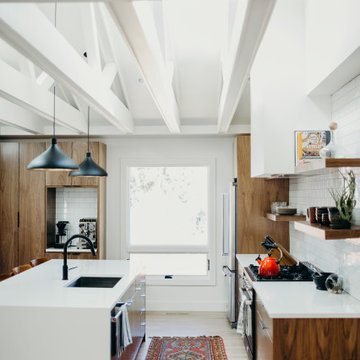
This is an example of a mid-sized contemporary galley kitchen in Denver with an undermount sink, flat-panel cabinets, medium wood cabinets, white splashback, subway tile splashback, stainless steel appliances, with island, beige floor and white benchtop.
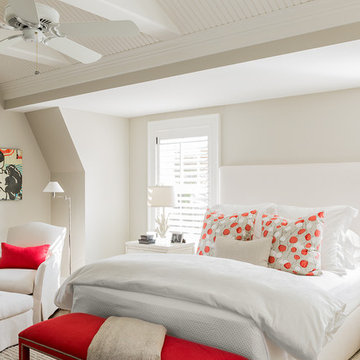
Michael J. Lee Photography
Design ideas for a mid-sized transitional guest bedroom in Boston with beige walls and dark hardwood floors.
Design ideas for a mid-sized transitional guest bedroom in Boston with beige walls and dark hardwood floors.
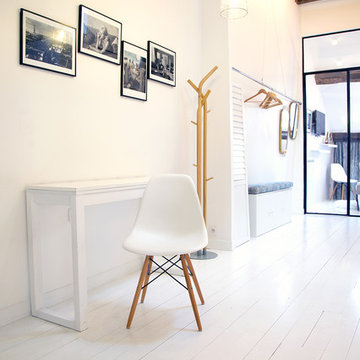
Bandassak Photography
This is an example of a mid-sized scandinavian study room in Paris with white walls, painted wood floors and a freestanding desk.
This is an example of a mid-sized scandinavian study room in Paris with white walls, painted wood floors and a freestanding desk.
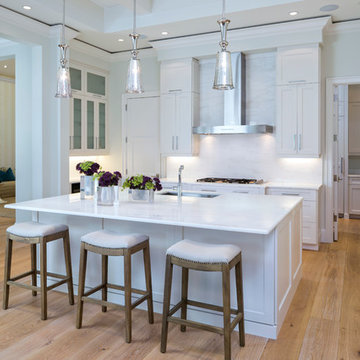
Design ideas for a mid-sized transitional galley kitchen in Miami with an undermount sink, recessed-panel cabinets, white cabinets, granite benchtops, white splashback, stainless steel appliances, medium hardwood floors, with island and stone slab splashback.
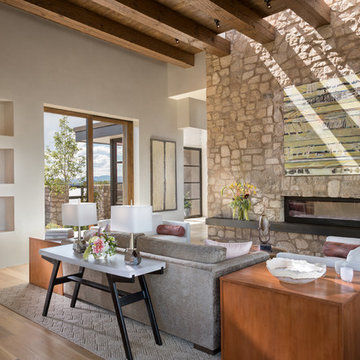
HOME FEATURES
Contexual modern design with contemporary Santa Fe–style elements
Luxuriously open floor plan
Stunning chef’s kitchen perfect for entertaining
Gracious indoor/outdoor living with views of the Sangres
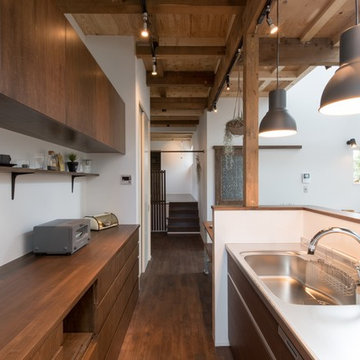
RENOVES
This is an example of a mid-sized asian galley eat-in kitchen in Sapporo with dark wood cabinets, stainless steel benchtops, dark hardwood floors, flat-panel cabinets, a peninsula, an integrated sink, white splashback and black appliances.
This is an example of a mid-sized asian galley eat-in kitchen in Sapporo with dark wood cabinets, stainless steel benchtops, dark hardwood floors, flat-panel cabinets, a peninsula, an integrated sink, white splashback and black appliances.
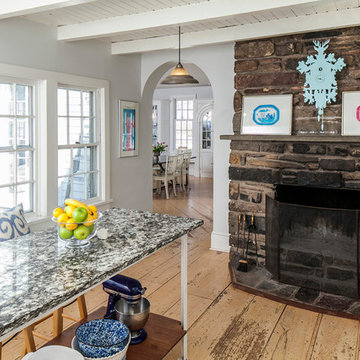
Robert Manella of CHSIR
Inspiration for a mid-sized country dining room in New York with beige walls, medium hardwood floors, a standard fireplace and a stone fireplace surround.
Inspiration for a mid-sized country dining room in New York with beige walls, medium hardwood floors, a standard fireplace and a stone fireplace surround.
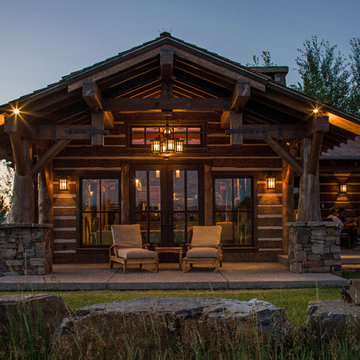
Inspiration for a mid-sized country backyard patio in Other with a roof extension and concrete slab.
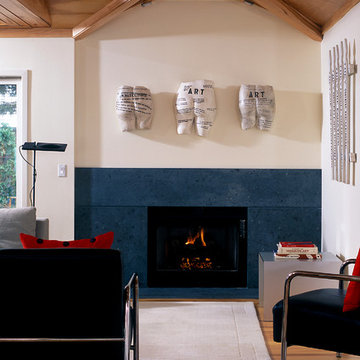
One of the challenges of this project was to break down the old room barriers and develop a lively new matrix of linearly iterated experiences similar to an urban loft. The new space was to provide a open flowing hierarchy of composite addition and the original home spaces including living, kitchen, dining areas in the addition as well as a compact assembly of den, entertainment, guest space, and master bedroom suite in the original home. A minimalist approach was developed lining the special current of the wooden structural hull of brown maple cased rafter and girder architecture. Skylights, a vaulted hip roof structure and rigid foam insulation between the rafters were covered with drywall and or maple plywood. The trim is brown or natural maple with ¼” square corner beads. Light valances and wall mounted lights were used throughout. The kitchen was opened to the living and dining room and further illuminated with skylights as was the old living room and bedroom, which were converted into the open master suite closet and bathroom. New windows were relocated in some areas and borrowed interior transom window perforated the “cubicalness” of the original home. A cut glass chandelier was installed in the master bath as a parody of the architectural digest mentality of the main stream.
James Yochum
505 Mid-sized Home Design Photos
8


















