505 Mid-sized Home Design Photos
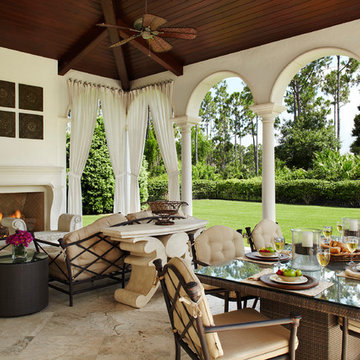
This is an example of a mid-sized mediterranean backyard verandah in Miami with a fire feature and concrete pavers.
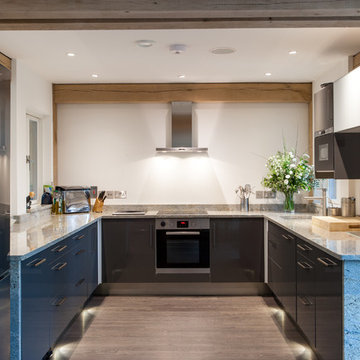
The Carpenter Oak Show Barn in Kingskerswell, this eco house is packed full of the latest technology, with impressive results: the SunGift Solar panels made a profit last year of £409.25, even after running the house and the car!
Photo Credits Colin Pool and Steve Taylor
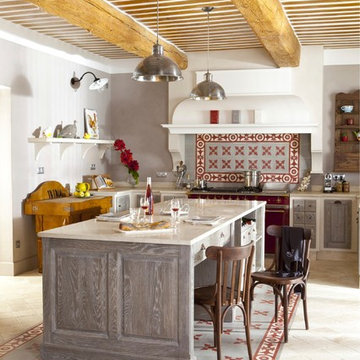
This is an example of a mid-sized mediterranean l-shaped eat-in kitchen in Marseille with raised-panel cabinets, grey cabinets, multi-coloured splashback, stainless steel appliances and with island.
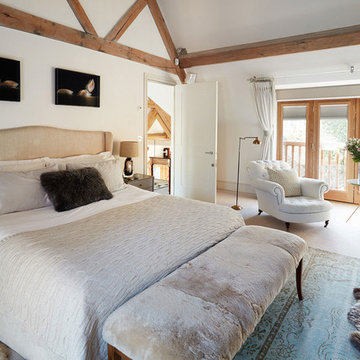
Photo of a mid-sized country master bedroom in Other with white walls, carpet and beige floor.
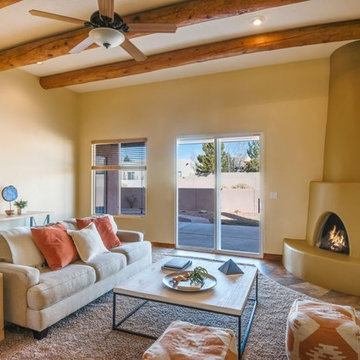
Sotheby's Santa Fe
Mid-sized open concept living room in Other with yellow walls, travertine floors, a corner fireplace, a plaster fireplace surround, no tv and brown floor.
Mid-sized open concept living room in Other with yellow walls, travertine floors, a corner fireplace, a plaster fireplace surround, no tv and brown floor.
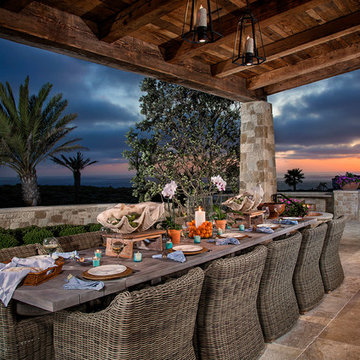
Mid-sized mediterranean backyard patio in Orange County with a roof extension and tile.
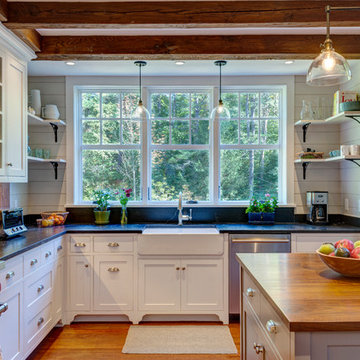
Greg Hubbard Photography
Photo of a mid-sized country l-shaped kitchen in Burlington with a farmhouse sink, white cabinets, soapstone benchtops, stainless steel appliances, medium hardwood floors, with island, shaker cabinets, white splashback and subway tile splashback.
Photo of a mid-sized country l-shaped kitchen in Burlington with a farmhouse sink, white cabinets, soapstone benchtops, stainless steel appliances, medium hardwood floors, with island, shaker cabinets, white splashback and subway tile splashback.
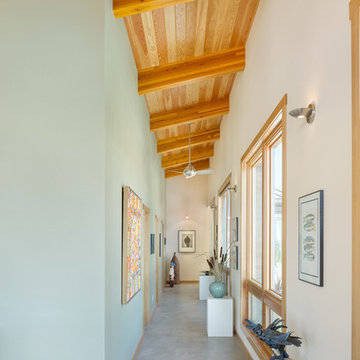
The hall serves a gallery for the owner's art collection. Photo: Josh Partee
Design ideas for a mid-sized contemporary hallway in Portland with blue walls and concrete floors.
Design ideas for a mid-sized contemporary hallway in Portland with blue walls and concrete floors.
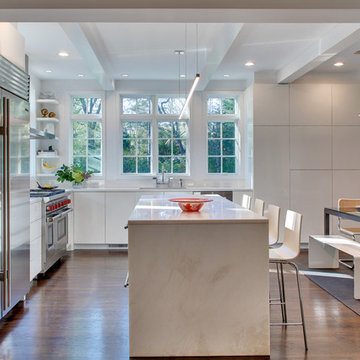
kitchen/eating/ family room addition to a renovated 1940's colonial
Inspiration for a mid-sized contemporary l-shaped eat-in kitchen in New York with a single-bowl sink, flat-panel cabinets, quartzite benchtops, stainless steel appliances, dark hardwood floors, with island and white cabinets.
Inspiration for a mid-sized contemporary l-shaped eat-in kitchen in New York with a single-bowl sink, flat-panel cabinets, quartzite benchtops, stainless steel appliances, dark hardwood floors, with island and white cabinets.
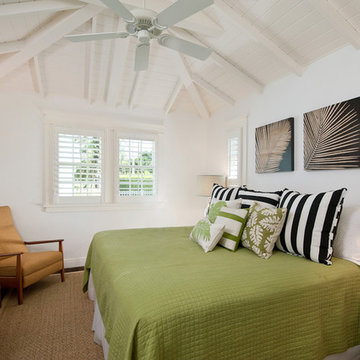
Inspiration for a mid-sized tropical master bedroom in Miami with white walls, dark hardwood floors and no fireplace.
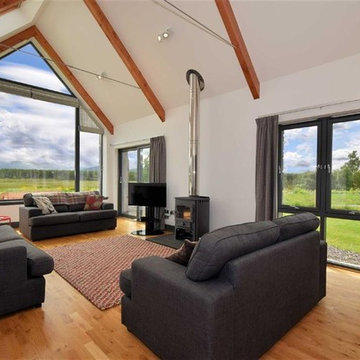
Inspiration for a mid-sized contemporary living room in Other with white walls, light hardwood floors, a wood stove and brown floor.
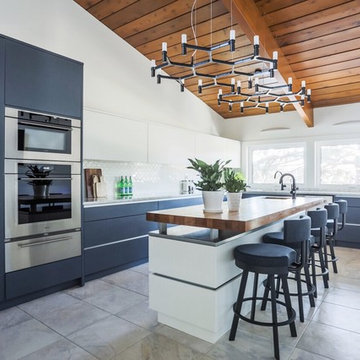
This kitchen renovation won Regina Kitchen of the Year through the RRHBA. Photos courtesy of Alair Homes Regina, who generaled the home renovation for the client.
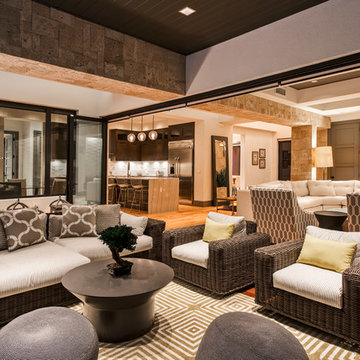
Indoor/Outdoor living. This open floorplan offers a spacious design for entertaining family and friends.
Mid-sized contemporary backyard patio in Miami with decking and a roof extension.
Mid-sized contemporary backyard patio in Miami with decking and a roof extension.
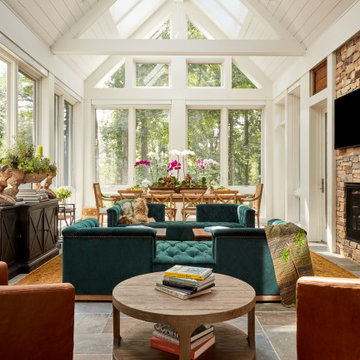
This is an example of a mid-sized transitional open concept living room in Philadelphia with white walls, a standard fireplace, a stone fireplace surround, a wall-mounted tv and multi-coloured floor.
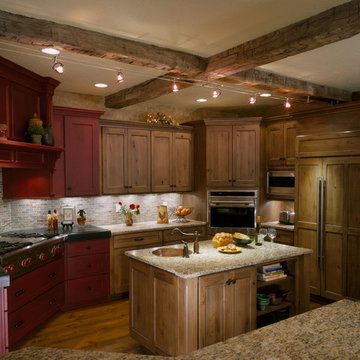
Two islands work well in this rustic kitchen designed with knotty alder cabinets by Studio 76 Home. This kitchen functions well with stained hardwood flooring and granite surfaces; and the slate backsplash adds texture to the space. A Subzero refrigerator and Wolf double ovens and 48-inch rangetop are the workhorses of this kitchen.
Photo by Carolyn McGinty
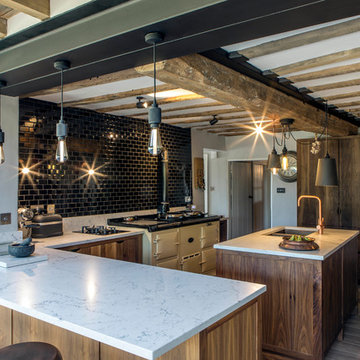
Lucy Walters Photography
Design ideas for a mid-sized country l-shaped kitchen in Oxfordshire with flat-panel cabinets, dark wood cabinets, black splashback, subway tile splashback, dark hardwood floors, with island and brown floor.
Design ideas for a mid-sized country l-shaped kitchen in Oxfordshire with flat-panel cabinets, dark wood cabinets, black splashback, subway tile splashback, dark hardwood floors, with island and brown floor.
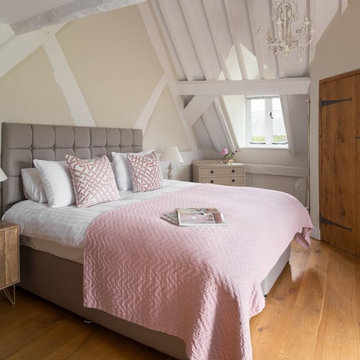
Unique Home Stays
Design ideas for a mid-sized country bedroom in Cheshire with beige walls, light hardwood floors and beige floor.
Design ideas for a mid-sized country bedroom in Cheshire with beige walls, light hardwood floors and beige floor.
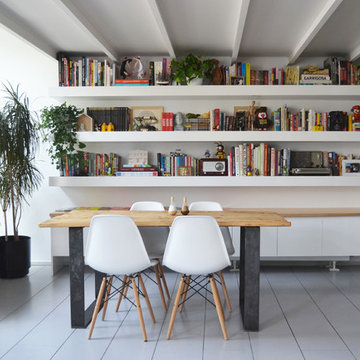
Karin Högberg & Sara Pérez © 2015 Houzz
Inspiration for a mid-sized eclectic dining room in Madrid with white walls, painted wood floors and no fireplace.
Inspiration for a mid-sized eclectic dining room in Madrid with white walls, painted wood floors and no fireplace.
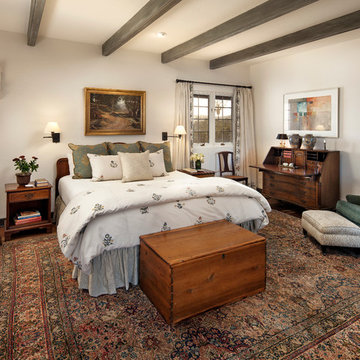
Interior Designer: Deborah Campbell
Photographer: Jim Bartsch
Design ideas for a mid-sized mediterranean master bedroom in Santa Barbara with white walls, dark hardwood floors and no fireplace.
Design ideas for a mid-sized mediterranean master bedroom in Santa Barbara with white walls, dark hardwood floors and no fireplace.
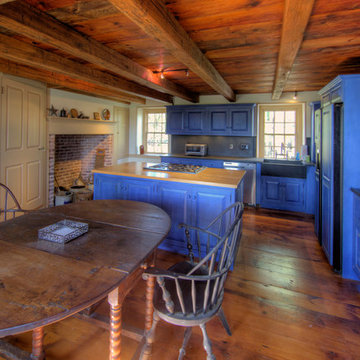
Kitchen of 1780 Jonathan Higgins House, featuring Crown Point Cabinetry with traditional milk-paint finish and original heart pine floors
Design ideas for a mid-sized country l-shaped eat-in kitchen in Philadelphia with raised-panel cabinets, blue cabinets, a farmhouse sink, wood benchtops, blue splashback, panelled appliances, dark hardwood floors, with island and slate splashback.
Design ideas for a mid-sized country l-shaped eat-in kitchen in Philadelphia with raised-panel cabinets, blue cabinets, a farmhouse sink, wood benchtops, blue splashback, panelled appliances, dark hardwood floors, with island and slate splashback.
505 Mid-sized Home Design Photos
5


















