505 Mid-sized Home Design Photos
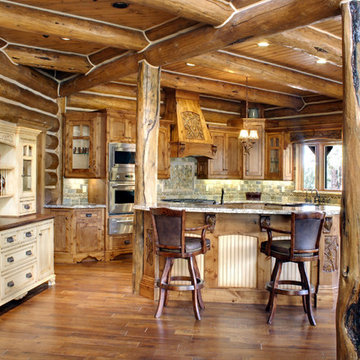
This is an example of a mid-sized country l-shaped open plan kitchen in Atlanta with medium wood cabinets, ceramic splashback, stainless steel appliances, medium hardwood floors, with island, an undermount sink, shaker cabinets, granite benchtops, green splashback and brown floor.
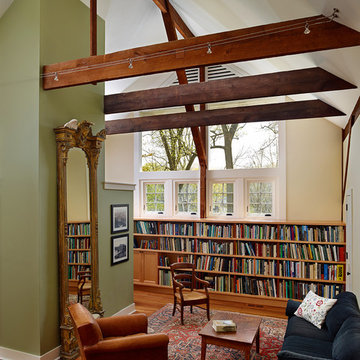
Jeffrey Totaro, Photographer
This is an example of a mid-sized country open concept family room in Philadelphia with a library, multi-coloured walls, medium hardwood floors and no tv.
This is an example of a mid-sized country open concept family room in Philadelphia with a library, multi-coloured walls, medium hardwood floors and no tv.
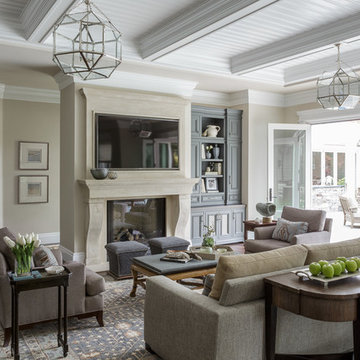
Mid-sized traditional open concept family room in San Francisco with beige walls, dark hardwood floors, a standard fireplace, a stone fireplace surround, a wall-mounted tv and brown floor.
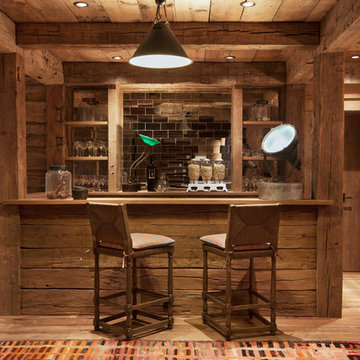
David O. Marlow Photography
Design ideas for a mid-sized country u-shaped seated home bar in Denver with open cabinets, medium wood cabinets, wood benchtops, mirror splashback and light hardwood floors.
Design ideas for a mid-sized country u-shaped seated home bar in Denver with open cabinets, medium wood cabinets, wood benchtops, mirror splashback and light hardwood floors.
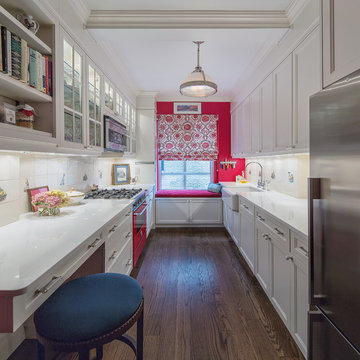
Design ideas for a mid-sized traditional galley kitchen in New York with white splashback, dark hardwood floors, a farmhouse sink, recessed-panel cabinets, white cabinets, coloured appliances and no island.
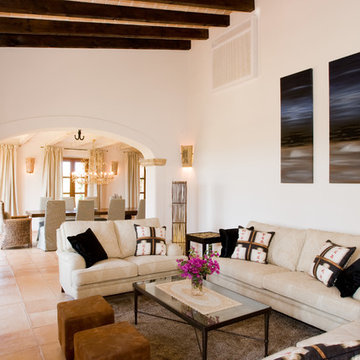
Photo of a mid-sized mediterranean formal open concept living room in Hamburg with white walls, terra-cotta floors, no fireplace and no tv.
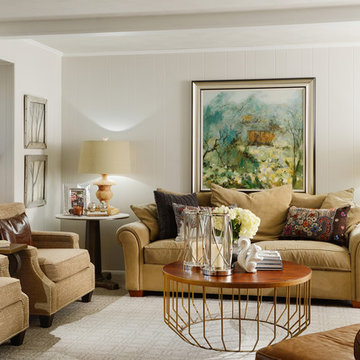
This 1970’s Ranch was purchased by a young family with active boys and animals. Changes were needed in this home for the family to be comfortable. With a very limited budget, Obelisk Home was challenged to be creative but keep with the clients sensibilities. We painted paneling, painted trim in custom colors, and took the room to a new level. High gloss paint on brick added to a bright open feel. New art, lighting, furniture and accessories were brought in to work with existing furniture that was incorporated from the clients Oklahoma home. Old, dark and full becomes light, airy and cozy.
Photos by Jeremy Mason McGraw
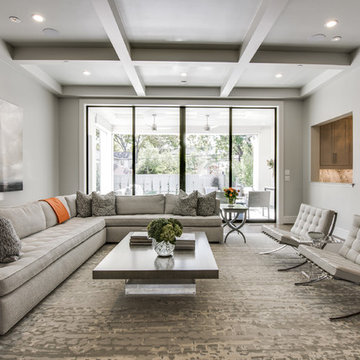
The coffered ceiling adds a touch of elegance to this relaxing family space that blends outdoor and inside space with large folding glass doors.
Inspiration for a mid-sized transitional enclosed family room in Dallas with grey walls, dark hardwood floors, a standard fireplace, a concrete fireplace surround, a wall-mounted tv and brown floor.
Inspiration for a mid-sized transitional enclosed family room in Dallas with grey walls, dark hardwood floors, a standard fireplace, a concrete fireplace surround, a wall-mounted tv and brown floor.
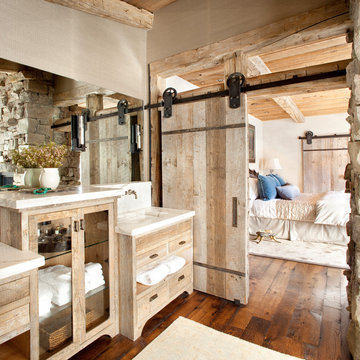
Inspiration for a mid-sized country master bathroom in Other with an undermount sink, grey walls, dark hardwood floors, flat-panel cabinets, light wood cabinets, marble benchtops, brown floor and white benchtops.
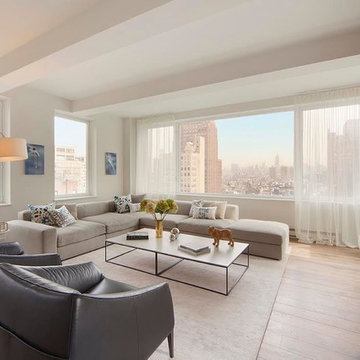
Photo of a mid-sized scandinavian formal enclosed living room in New York with white walls, light hardwood floors, a two-sided fireplace and a stone fireplace surround.
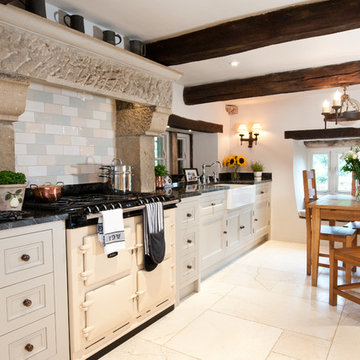
Chris Davison 4LifePhotography
Mid-sized country eat-in kitchen in Other with a farmhouse sink, beaded inset cabinets, granite benchtops, porcelain splashback, limestone floors, no island and white appliances.
Mid-sized country eat-in kitchen in Other with a farmhouse sink, beaded inset cabinets, granite benchtops, porcelain splashback, limestone floors, no island and white appliances.
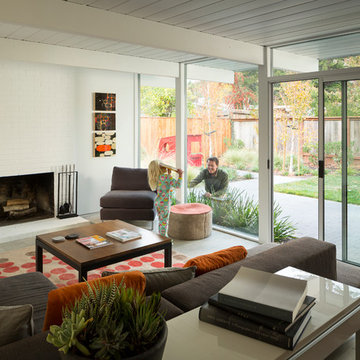
Eichler in Marinwood - In conjunction to the porous programmatic kitchen block as a connective element, the walls along the main corridor add to the sense of bringing outside in. The fin wall adjacent to the entry has been detailed to have the siding slip past the glass, while the living, kitchen and dining room are all connected by a walnut veneer feature wall running the length of the house. This wall also echoes the lush surroundings of lucas valley as well as the original mahogany plywood panels used within eichlers.
photo: scott hargis
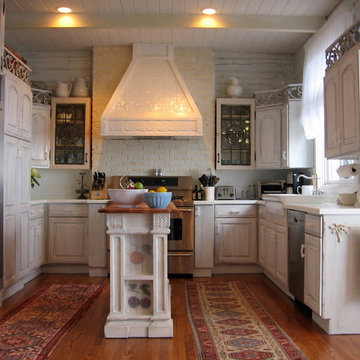
Taking an existing kitchen and adding antique architectural elements and a white wash
Inspiration for a mid-sized contemporary u-shaped eat-in kitchen in Other with a farmhouse sink, raised-panel cabinets, white cabinets, stainless steel appliances, quartz benchtops, white splashback, porcelain splashback, light hardwood floors and with island.
Inspiration for a mid-sized contemporary u-shaped eat-in kitchen in Other with a farmhouse sink, raised-panel cabinets, white cabinets, stainless steel appliances, quartz benchtops, white splashback, porcelain splashback, light hardwood floors and with island.
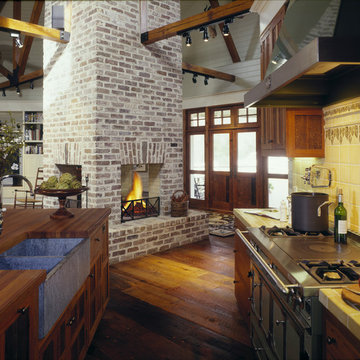
John McManus Photography
This is an example of a mid-sized country galley open plan kitchen in Atlanta with medium wood cabinets, tile benchtops, yellow splashback, stainless steel appliances, a farmhouse sink, recessed-panel cabinets, ceramic splashback, dark hardwood floors and with island.
This is an example of a mid-sized country galley open plan kitchen in Atlanta with medium wood cabinets, tile benchtops, yellow splashback, stainless steel appliances, a farmhouse sink, recessed-panel cabinets, ceramic splashback, dark hardwood floors and with island.
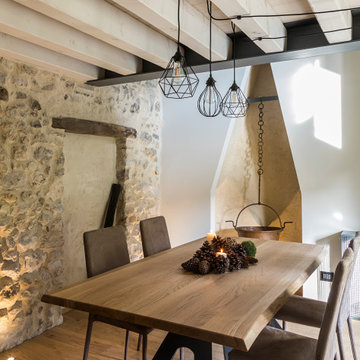
Photo of a mid-sized country dining room in Milan with white walls, medium hardwood floors and brown floor.
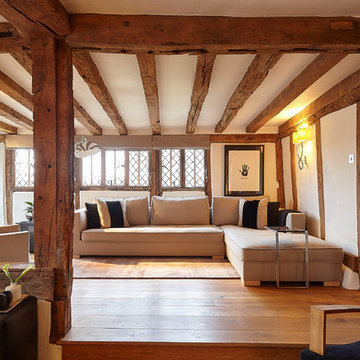
Rooz Photography
This is an example of a mid-sized country open concept living room in London with white walls, medium hardwood floors and brown floor.
This is an example of a mid-sized country open concept living room in London with white walls, medium hardwood floors and brown floor.
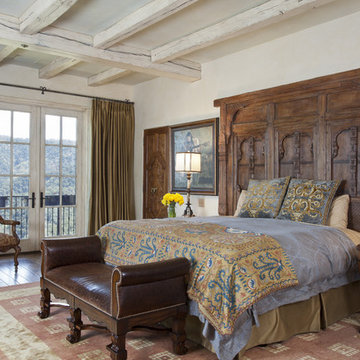
Mediterranean Equestrian Estate
Architect: John Malick & Associates
Photographs © 2012 Rusell Abraham
Mid-sized mediterranean master bedroom in San Francisco with beige walls, dark hardwood floors, no fireplace and brown floor.
Mid-sized mediterranean master bedroom in San Francisco with beige walls, dark hardwood floors, no fireplace and brown floor.
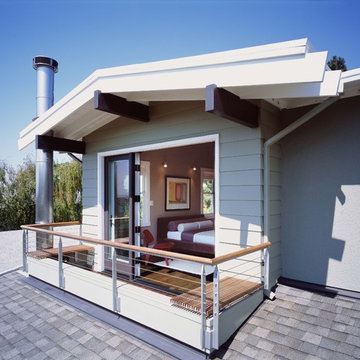
Exterior View towards Second Floor Addition.
Photography by Sharon Risedorph;
In Collaboration with designer and client Stacy Eisenmann (Eisenmann Architecture - www.eisenmannarchitecture.com)
For questions on this project please contact Stacy at Eisenmann Architecture.
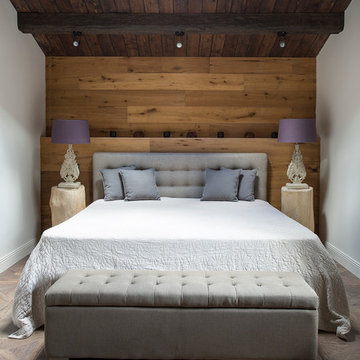
Евгений Кулибаба
This is an example of a mid-sized eclectic master bedroom in Moscow with white walls and porcelain floors.
This is an example of a mid-sized eclectic master bedroom in Moscow with white walls and porcelain floors.
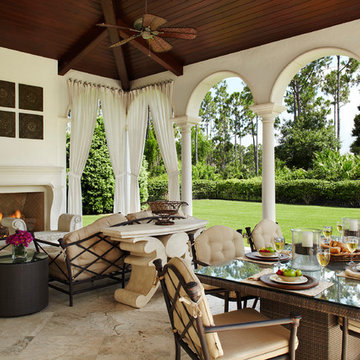
This is an example of a mid-sized mediterranean backyard verandah in Miami with a fire feature and concrete pavers.
505 Mid-sized Home Design Photos
4


















