505 Mid-sized Home Design Photos
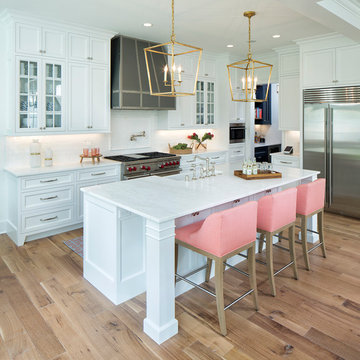
Builder: John Kraemer & Sons | Designer: Ben Nelson | Furnishings: Martha O'Hara Interiors | Photography: Landmark Photography
Photo of a mid-sized transitional galley open plan kitchen in Minneapolis with a farmhouse sink, white cabinets, marble benchtops, white splashback, subway tile splashback, stainless steel appliances, light hardwood floors, with island, recessed-panel cabinets and white benchtop.
Photo of a mid-sized transitional galley open plan kitchen in Minneapolis with a farmhouse sink, white cabinets, marble benchtops, white splashback, subway tile splashback, stainless steel appliances, light hardwood floors, with island, recessed-panel cabinets and white benchtop.
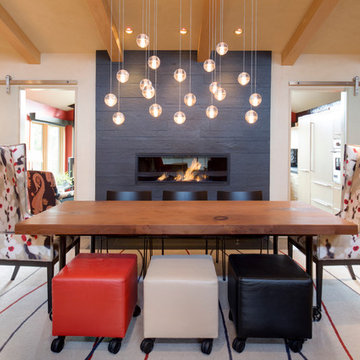
Italian pendant lighting stands out against the custom graduated slate fireplace, custom old-growth redwood slab dining table with casters, contemporary high back host chairs with stainless steel nailhead trim, custom wool area rug, custom hand-planed walnut buffet with sliding doors and drawers, hand-planed Port Orford cedar beams, earth plaster walls and ceiling. Joel Berman glass sliding doors with stainless steel barn door hardware
Photo:: Michael R. Timmer
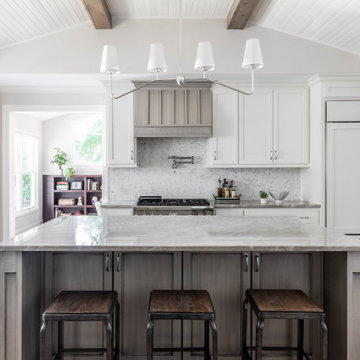
Inspiration for a mid-sized transitional l-shaped kitchen in Charlotte with recessed-panel cabinets, white cabinets, multi-coloured splashback, stainless steel appliances, medium hardwood floors, with island, brown floor and grey benchtop.
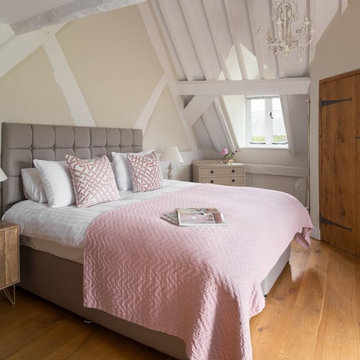
Unique Home Stays
Design ideas for a mid-sized country bedroom in Cheshire with beige walls, light hardwood floors and beige floor.
Design ideas for a mid-sized country bedroom in Cheshire with beige walls, light hardwood floors and beige floor.
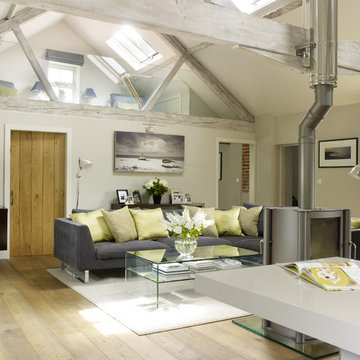
Images by Rachael Smith www.rachaelsmith.net
Mid-sized country formal open concept living room in London with grey walls, light hardwood floors and a wood stove.
Mid-sized country formal open concept living room in London with grey walls, light hardwood floors and a wood stove.
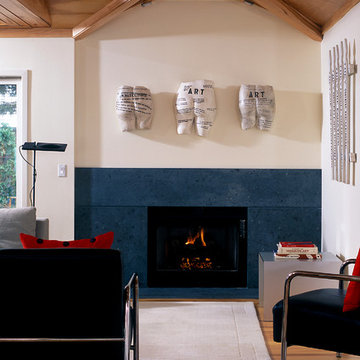
One of the challenges of this project was to break down the old room barriers and develop a lively new matrix of linearly iterated experiences similar to an urban loft. The new space was to provide a open flowing hierarchy of composite addition and the original home spaces including living, kitchen, dining areas in the addition as well as a compact assembly of den, entertainment, guest space, and master bedroom suite in the original home. A minimalist approach was developed lining the special current of the wooden structural hull of brown maple cased rafter and girder architecture. Skylights, a vaulted hip roof structure and rigid foam insulation between the rafters were covered with drywall and or maple plywood. The trim is brown or natural maple with ¼” square corner beads. Light valances and wall mounted lights were used throughout. The kitchen was opened to the living and dining room and further illuminated with skylights as was the old living room and bedroom, which were converted into the open master suite closet and bathroom. New windows were relocated in some areas and borrowed interior transom window perforated the “cubicalness” of the original home. A cut glass chandelier was installed in the master bath as a parody of the architectural digest mentality of the main stream.
James Yochum
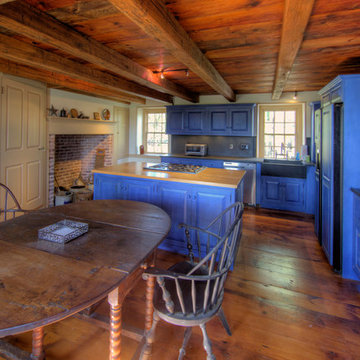
Kitchen of 1780 Jonathan Higgins House, featuring Crown Point Cabinetry with traditional milk-paint finish and original heart pine floors
Design ideas for a mid-sized country l-shaped eat-in kitchen in Philadelphia with raised-panel cabinets, blue cabinets, a farmhouse sink, wood benchtops, blue splashback, panelled appliances, dark hardwood floors, with island and slate splashback.
Design ideas for a mid-sized country l-shaped eat-in kitchen in Philadelphia with raised-panel cabinets, blue cabinets, a farmhouse sink, wood benchtops, blue splashback, panelled appliances, dark hardwood floors, with island and slate splashback.
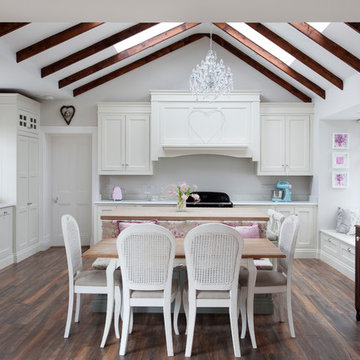
Design ideas for a mid-sized traditional l-shaped kitchen in Dublin with recessed-panel cabinets, white cabinets, wood benchtops, dark hardwood floors, brown floor, a farmhouse sink and beige benchtop.
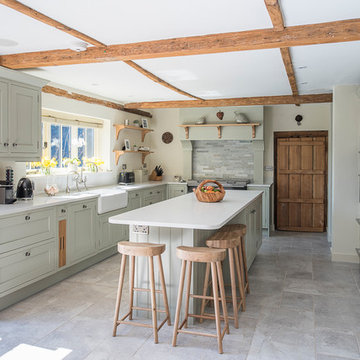
This is an example of a mid-sized country l-shaped kitchen in Kent with a farmhouse sink, recessed-panel cabinets, green cabinets, quartzite benchtops, grey splashback, stainless steel appliances, with island, grey floor and white benchtop.
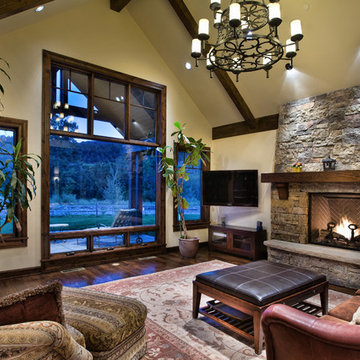
Photo of a mid-sized traditional open concept living room in Denver with beige walls, dark hardwood floors, a stone fireplace surround, a standard fireplace, a wall-mounted tv and brown floor.
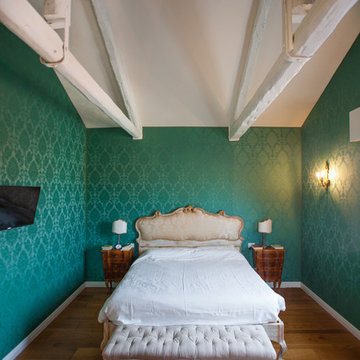
Martino Tirelli
Photo of a mid-sized traditional master bedroom in Rome with medium hardwood floors, green walls and brown floor.
Photo of a mid-sized traditional master bedroom in Rome with medium hardwood floors, green walls and brown floor.
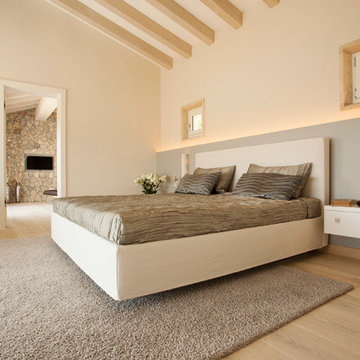
Inspiration for a mid-sized contemporary master bedroom in Munich with beige walls, light hardwood floors and no fireplace.
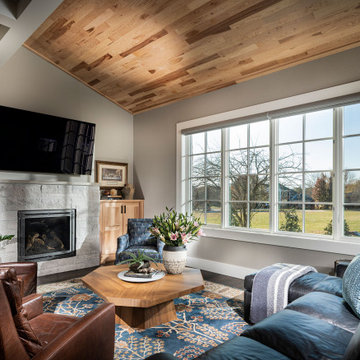
Mid-sized transitional open concept living room in Other with grey walls, dark hardwood floors, a standard fireplace, a stone fireplace surround, a wall-mounted tv and brown floor.
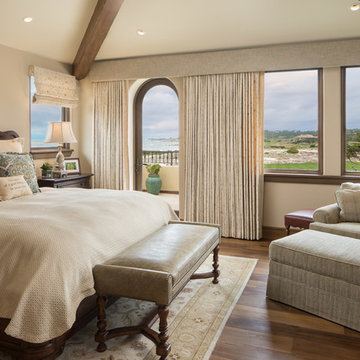
Mediterranean retreat perched above a golf course overlooking the ocean.
Photo of a mid-sized mediterranean guest bedroom in Other with beige walls, medium hardwood floors, no fireplace and brown floor.
Photo of a mid-sized mediterranean guest bedroom in Other with beige walls, medium hardwood floors, no fireplace and brown floor.
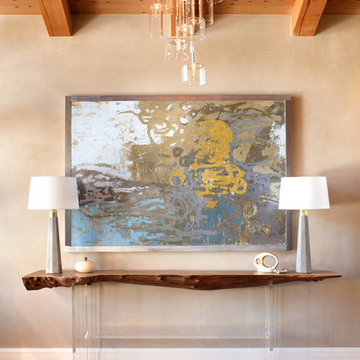
Design ideas for a mid-sized transitional hallway in Salt Lake City with beige walls and medium hardwood floors.
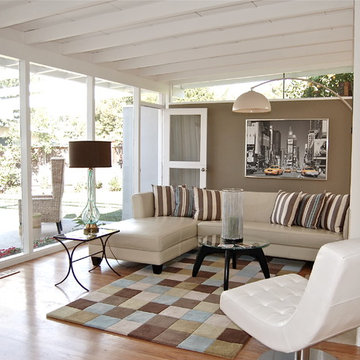
This is an example of a mid-sized contemporary living room in San Francisco with medium hardwood floors.
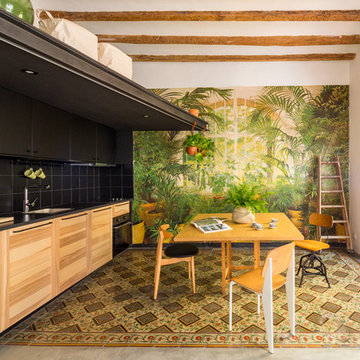
Yago Partal
Photo of a mid-sized tropical single-wall eat-in kitchen in Barcelona with an undermount sink, medium wood cabinets, black splashback, ceramic splashback, black appliances, ceramic floors, no island, multi-coloured floor and flat-panel cabinets.
Photo of a mid-sized tropical single-wall eat-in kitchen in Barcelona with an undermount sink, medium wood cabinets, black splashback, ceramic splashback, black appliances, ceramic floors, no island, multi-coloured floor and flat-panel cabinets.
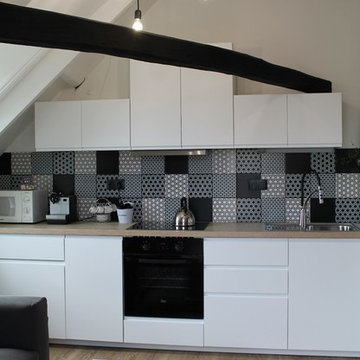
Photo of a mid-sized contemporary single-wall open plan kitchen in Clermont-Ferrand with a drop-in sink, white cabinets, wood benchtops, multi-coloured splashback, cement tile splashback, panelled appliances, light hardwood floors and no island.
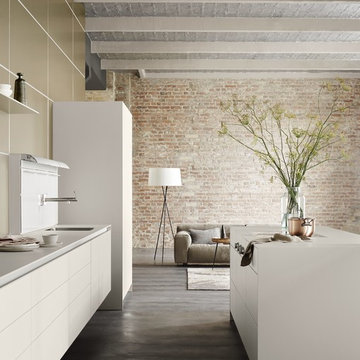
Photo of a mid-sized contemporary galley open plan kitchen in Nantes with an undermount sink, white cabinets, panelled appliances and with island.
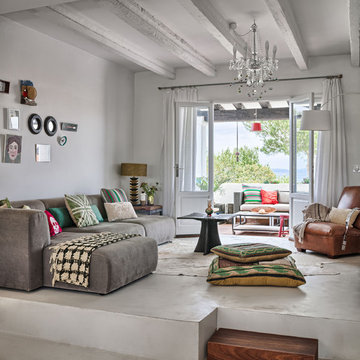
Fotografía: masfotogenica fotografia
Mid-sized eclectic formal open concept living room in Other with concrete floors, no fireplace and grey walls.
Mid-sized eclectic formal open concept living room in Other with concrete floors, no fireplace and grey walls.
505 Mid-sized Home Design Photos
7


















