Mid-sized Industrial Entryway Design Ideas
Refine by:
Budget
Sort by:Popular Today
21 - 40 of 568 photos
Item 1 of 3
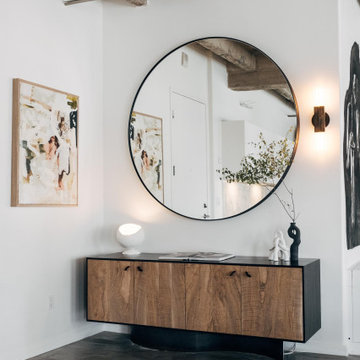
This is an example of a mid-sized industrial front door in Other with white walls, concrete floors, a single front door, a white front door, grey floor and exposed beam.
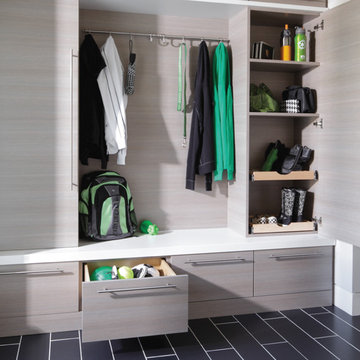
Org Dealer
This is an example of a mid-sized industrial foyer in New York with porcelain floors and grey walls.
This is an example of a mid-sized industrial foyer in New York with porcelain floors and grey walls.
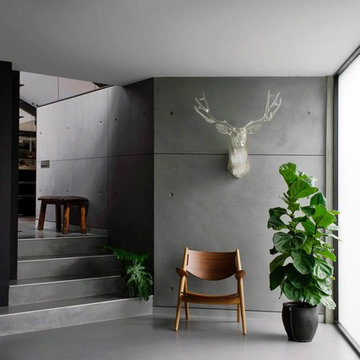
PANDOMO panels
Design ideas for a mid-sized industrial foyer in Sydney with grey walls.
Design ideas for a mid-sized industrial foyer in Sydney with grey walls.
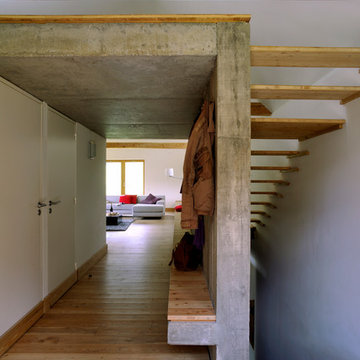
Erik Saillet
Photo of a mid-sized industrial mudroom in Lyon with white walls, medium hardwood floors, a single front door and a medium wood front door.
Photo of a mid-sized industrial mudroom in Lyon with white walls, medium hardwood floors, a single front door and a medium wood front door.
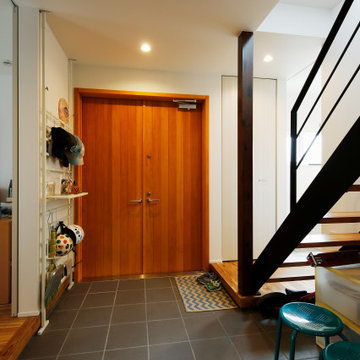
This is an example of a mid-sized industrial mudroom in Tokyo with white walls, porcelain floors, a double front door, a medium wood front door and grey floor.
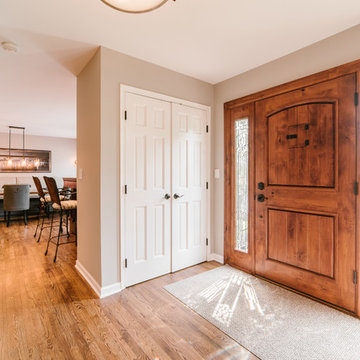
Ryan Ocasio
Mid-sized industrial front door in Chicago with grey walls, dark hardwood floors, a single front door, a dark wood front door and brown floor.
Mid-sized industrial front door in Chicago with grey walls, dark hardwood floors, a single front door, a dark wood front door and brown floor.
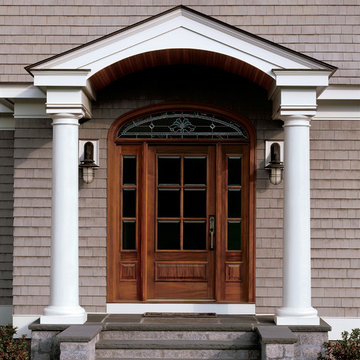
Visit Our Showroom
8000 Locust Mill St.
Ellicott City, MD 21043
KML by Andersen Straightline
Entranceway with Sidelights,
Transom and Custom Grilles
and Custom KML by Andersen
Decorative Glass
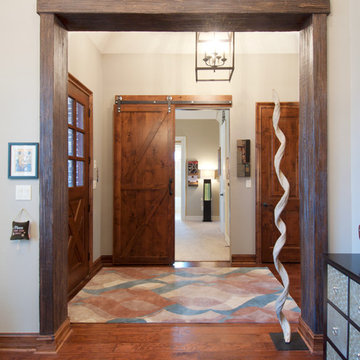
The front entry should make an outstanding first impression. We were able to achieve this through the use of wood beams in the door opening, a sliding barn door, custom front door, and an open cage lantern light fixture.
C.J. White Photography
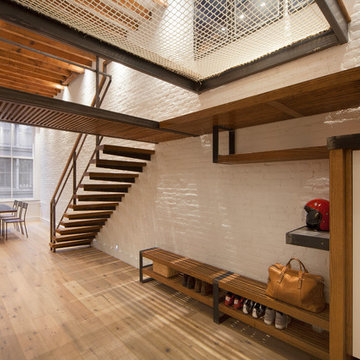
Custom furniture by 2NYADesign Inc.
Photography by Nico Arellano
Design ideas for a mid-sized industrial foyer in New York with white walls and light hardwood floors.
Design ideas for a mid-sized industrial foyer in New York with white walls and light hardwood floors.
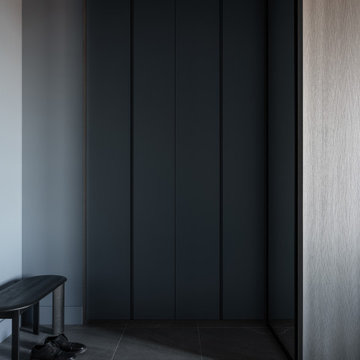
Прихожая
Inspiration for a mid-sized industrial vestibule in Moscow with grey walls and grey floor.
Inspiration for a mid-sized industrial vestibule in Moscow with grey walls and grey floor.
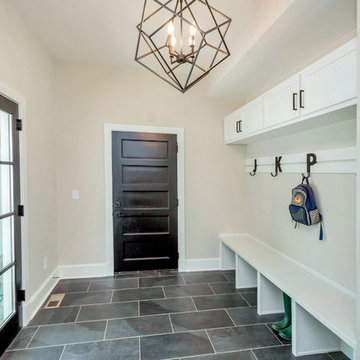
Amerihome
This is an example of a mid-sized industrial mudroom in DC Metro with beige walls, slate floors, a double front door, a glass front door and grey floor.
This is an example of a mid-sized industrial mudroom in DC Metro with beige walls, slate floors, a double front door, a glass front door and grey floor.
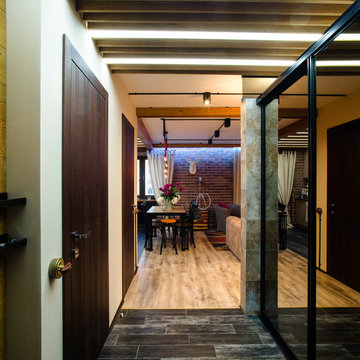
Интерьер прихожей
Design ideas for a mid-sized industrial entry hall in Other with multi-coloured walls, ceramic floors and a single front door.
Design ideas for a mid-sized industrial entry hall in Other with multi-coloured walls, ceramic floors and a single front door.
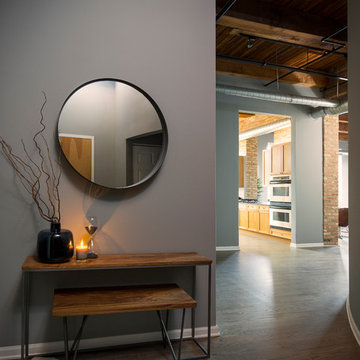
Jacob Hand;
Our client purchased a true Chicago loft in one of the city’s best locations and wanted to upgrade his developer-grade finishes and post-collegiate furniture. We stained the floors, installed concrete backsplash tile to the rafters and tailored his furnishings & fixtures to look as dapper as he does.
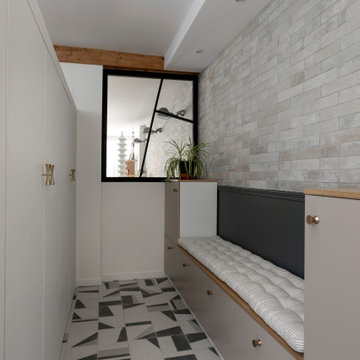
L'entrée avec son banc, les rangements bas / muraux et son grand placard. La verrière a été fabriqué avec une ossature en bois peint.
This is an example of a mid-sized industrial foyer in Paris with grey walls, terra-cotta floors, a single front door, a white front door, grey floor and brick walls.
This is an example of a mid-sized industrial foyer in Paris with grey walls, terra-cotta floors, a single front door, a white front door, grey floor and brick walls.
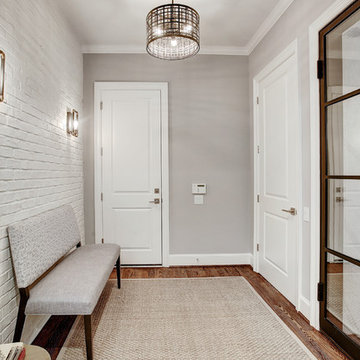
This is an example of a mid-sized industrial foyer in Houston with grey walls, medium hardwood floors, a single front door, a black front door and brown floor.
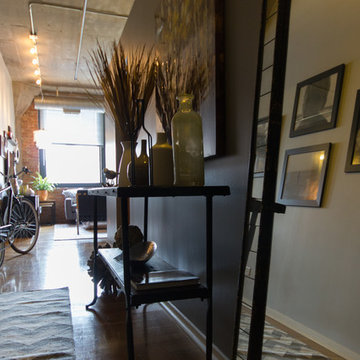
The foyer of this Chicago loft was designed to be pleasing to the eye as well as functional. Large floor mirrors help draw light into the back portion of the space.
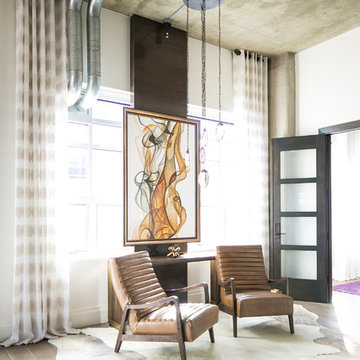
Ryan Garvin Photography, Robeson Design
Inspiration for a mid-sized industrial entry hall in Denver with white walls, medium hardwood floors, a single front door, a dark wood front door and grey floor.
Inspiration for a mid-sized industrial entry hall in Denver with white walls, medium hardwood floors, a single front door, a dark wood front door and grey floor.
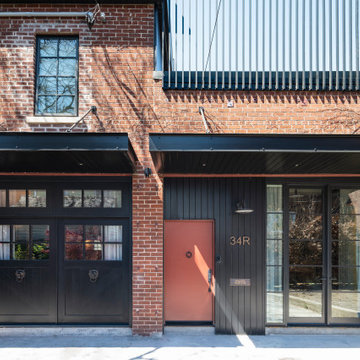
The East courtyard façade features two new metal canopies which serve to define the entryway and ground the newly landscaped courtyard space.
Mid-sized industrial entryway in Toronto.
Mid-sized industrial entryway in Toronto.
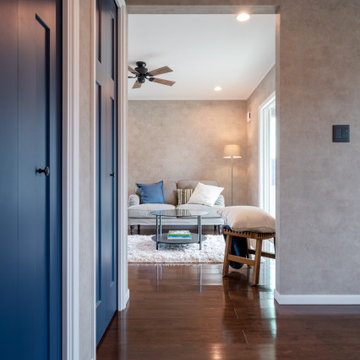
Inspiration for a mid-sized industrial entry hall in Other with grey walls, dark hardwood floors, a single front door, a medium wood front door, brown floor, wallpaper and wallpaper.
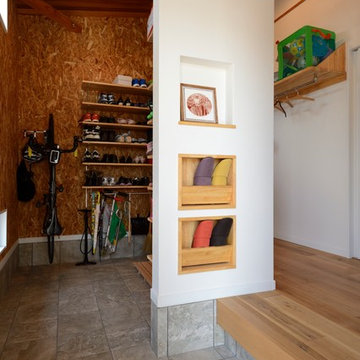
天井に木材を貼ったことでぬくもりを感じる玄関になりました。玄関収納には、自転車もしまえるくらいのゆとりのある広さがあります。
This is an example of a mid-sized industrial mudroom in Other with white walls.
This is an example of a mid-sized industrial mudroom in Other with white walls.
Mid-sized Industrial Entryway Design Ideas
2