Mid-sized Industrial Entryway Design Ideas
Refine by:
Budget
Sort by:Popular Today
41 - 60 of 568 photos
Item 1 of 3
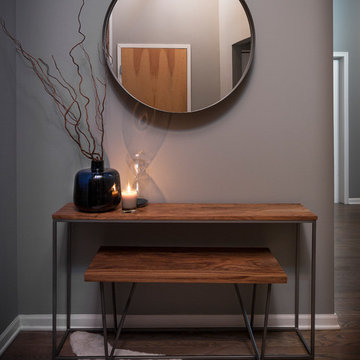
Jacob Hand;
Our client purchased a true Chicago loft in one of the city’s best locations and wanted to upgrade his developer-grade finishes and post-collegiate furniture. We stained the floors, installed concrete backsplash tile to the rafters and tailored his furnishings & fixtures to look as dapper as he does.
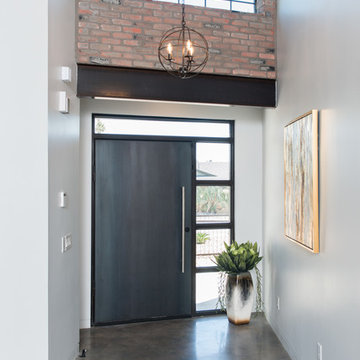
This is an example of a mid-sized industrial foyer in Phoenix with white walls, concrete floors, a pivot front door, a metal front door and grey floor.
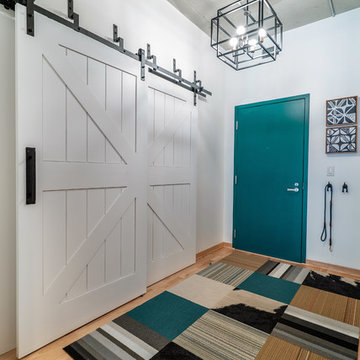
Teal Front Door Offers Cheery Welcome to Loft.
A teal door and complementary area rug add inviting color to the transitional-style entrance of this loft. A structural lighting fixture above draws the eye while the wood slats on the barn door create a Union Jack, a nod to the owner's British heritage.
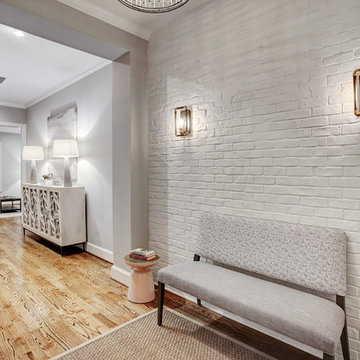
Inspiration for a mid-sized industrial entry hall in Houston with white walls, medium hardwood floors, a single front door, a black front door and brown floor.
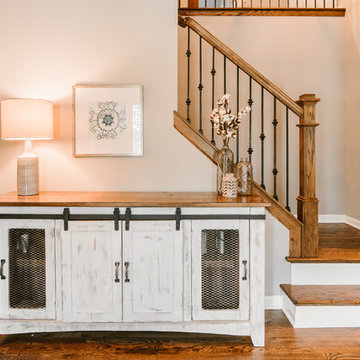
Upon entering this home, you are greeted with the warm inviting wood tones of the stair case complemented by the delicately adorned iron spindles. This warm wood tone carries throughout the entire first floor to make this home feel comfortable yet industrial.
Photo Credit: Ryan Ocasio
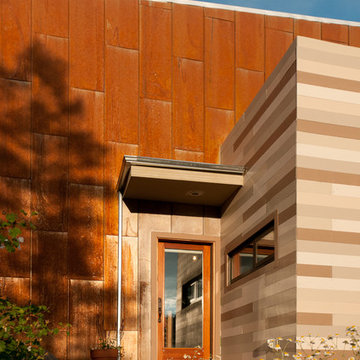
Photography by Braden Gunem
Project by Studio H:T principal in charge Brad Tomecek (now with Tomecek Studio Architecture). This project questions the need for excessive space and challenges occupants to be efficient. Two shipping containers saddlebag a taller common space that connects local rock outcroppings to the expansive mountain ridge views. The containers house sleeping and work functions while the center space provides entry, dining, living and a loft above. The loft deck invites easy camping as the platform bed rolls between interior and exterior. The project is planned to be off-the-grid using solar orientation, passive cooling, green roofs, pellet stove heating and photovoltaics to create electricity.
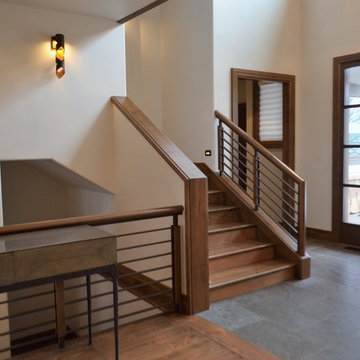
replaced timber post rails with steel and alder custom railing, new Nova Blue limestone by United Tile, Custom entry by Aagesen's Millwork.
Design ideas for a mid-sized industrial entryway in Seattle with white walls, limestone floors, a single front door, a medium wood front door and grey floor.
Design ideas for a mid-sized industrial entryway in Seattle with white walls, limestone floors, a single front door, a medium wood front door and grey floor.
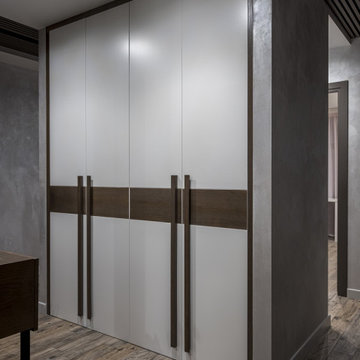
This is an example of a mid-sized industrial entry hall in Moscow with grey walls, beige floor and panelled walls.
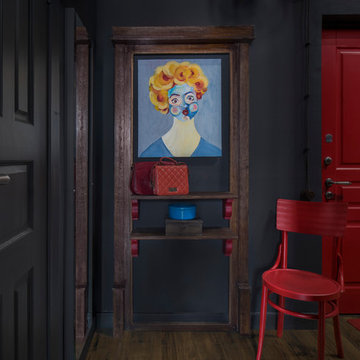
Архитектор, дизайнер, декоратор - Турченко Наталия
Фотограф - Мелекесцева Ольга
Photo of a mid-sized industrial front door in Moscow with black walls, laminate floors, a single front door, a red front door and brown floor.
Photo of a mid-sized industrial front door in Moscow with black walls, laminate floors, a single front door, a red front door and brown floor.
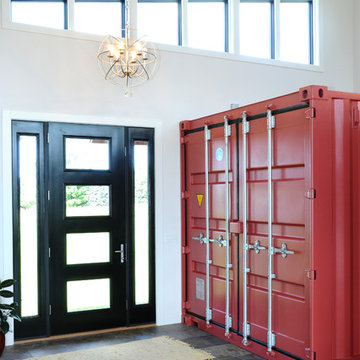
Interior entry way next to shipping container. Strand bamboo flooring.
Hal Kearney, Photographer
Design ideas for a mid-sized industrial front door in Other with white walls, medium hardwood floors, a single front door and a black front door.
Design ideas for a mid-sized industrial front door in Other with white walls, medium hardwood floors, a single front door and a black front door.
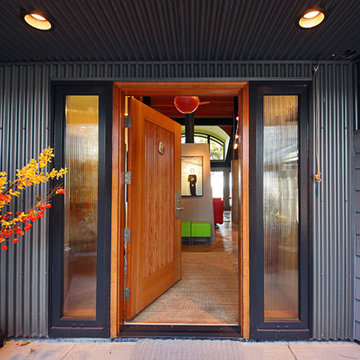
Design ideas for a mid-sized industrial front door in Seattle with grey walls, concrete floors, a single front door and a light wood front door.
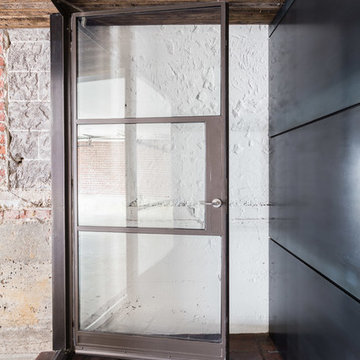
The entrance into the residence is through steel and glass doors, the floor is antique brick which was existing and of which we added an ebony stain. From the arrival side off of Wagner Place, the entry is through a new steel and glass door from a parking court. The ceiling treatment is integrated from the garage and pulls you into the foyer of the residence. It is out of reclaimed oak that mimics original lath that would've been behind the plaster.
Greg Baudouin, Interiors
Alyssa Rosenheck: photo
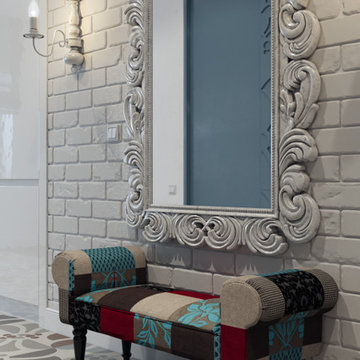
Photo of a mid-sized industrial entry hall in Moscow with white walls, ceramic floors and multi-coloured floor.
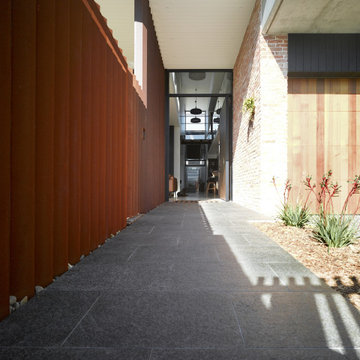
Not your average suburban brick home - this stunning industrial design beautifully combines earth-toned elements with a jeweled plunge pool.
The combination of recycled brick, iron and stone inside and outside creates such a beautifully cohesive theme throughout the house.
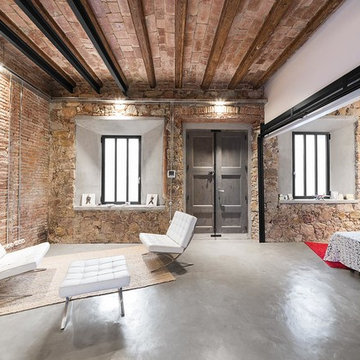
David Benito Cortázar
Inspiration for a mid-sized industrial foyer in Barcelona with concrete floors, a double front door and a medium wood front door.
Inspiration for a mid-sized industrial foyer in Barcelona with concrete floors, a double front door and a medium wood front door.
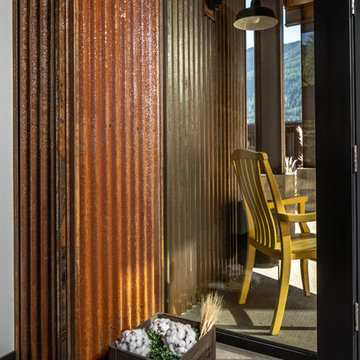
Detail of entry where the glass dies into the wall. Exterior siding runs to the inside of the entry.
Photography by Steve Brousseau.
This is an example of a mid-sized industrial foyer in Seattle with orange walls, concrete floors and grey floor.
This is an example of a mid-sized industrial foyer in Seattle with orange walls, concrete floors and grey floor.
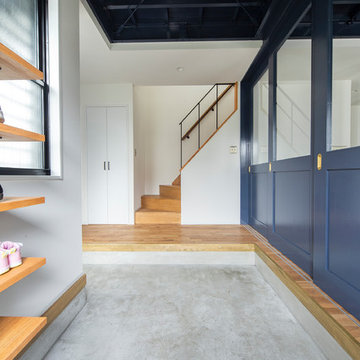
Photo of a mid-sized industrial entry hall in Osaka with white walls, concrete floors, a single front door and a black front door.
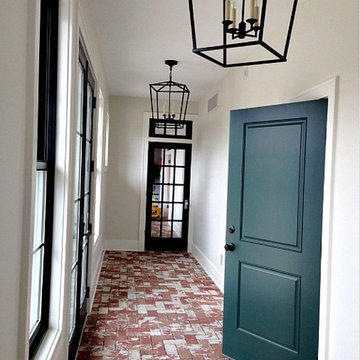
Mid-sized industrial foyer in Other with white walls, brick floors, a double front door and a black front door.
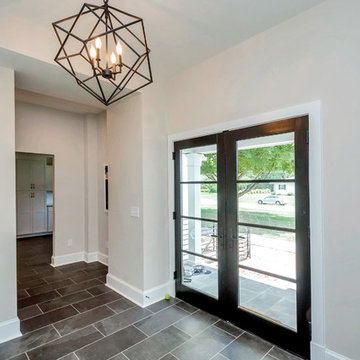
Amerihome
This is an example of a mid-sized industrial mudroom in DC Metro with beige walls, slate floors, a double front door, a glass front door and grey floor.
This is an example of a mid-sized industrial mudroom in DC Metro with beige walls, slate floors, a double front door, a glass front door and grey floor.
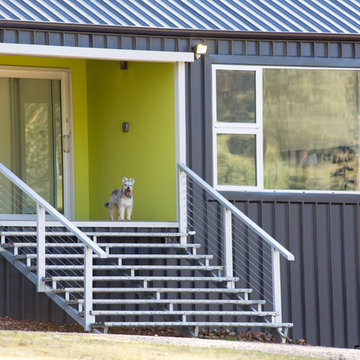
Simon Dallinger
Inspiration for a mid-sized industrial front door in Melbourne with green walls, porcelain floors, a sliding front door and a white front door.
Inspiration for a mid-sized industrial front door in Melbourne with green walls, porcelain floors, a sliding front door and a white front door.
Mid-sized Industrial Entryway Design Ideas
3