24,399 Mid-sized Industrial Home Design Photos
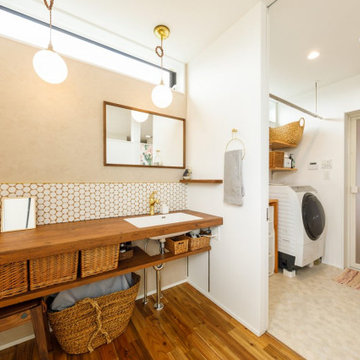
2階に上がった先にすぐ見える洗面コーナー、脱衣スペース、浴室へとつながる動線。全体が室内干しコーナーにもなっている機能的な場所です。造作の洗面コーナーに貼ったハニカム柄のタイルは奥様のお気に入りです。
Photo of a mid-sized industrial single-wall utility room in Tokyo Suburbs with an undermount sink, open cabinets, brown cabinets, wood benchtops, white walls, medium hardwood floors, brown floor, brown benchtop, wallpaper and wallpaper.
Photo of a mid-sized industrial single-wall utility room in Tokyo Suburbs with an undermount sink, open cabinets, brown cabinets, wood benchtops, white walls, medium hardwood floors, brown floor, brown benchtop, wallpaper and wallpaper.
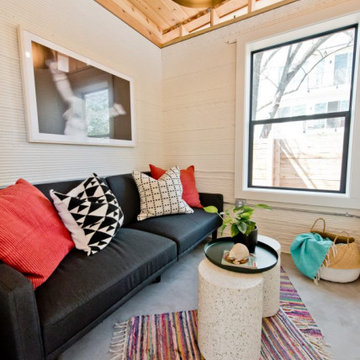
A bright, vibrant, rustic, and minimalist interior is showcased throughout this one-of-a-kind 3D home. We opted for reds, oranges, bold patterns, natural textiles, and ample greenery throughout. The goal was to represent the energetic and rustic tones of El Salvador, since that is where the first village will be printed. We love the way the design turned out as well as how we were able to utilize the style, color palette, and materials of the El Salvadoran region!
Designed by Sara Barney’s BANDD DESIGN, who are based in Austin, Texas and serving throughout Round Rock, Lake Travis, West Lake Hills, and Tarrytown.
For more about BANDD DESIGN, click here: https://bandddesign.com/
To learn more about this project, click here: https://bandddesign.com/americas-first-3d-printed-house/
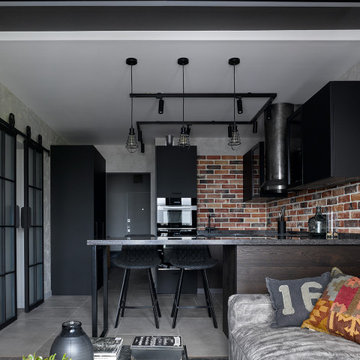
«Брутальный лофт» в Московской новостройке.
Создать ощущение настоящего лофта в интерьере не так просто, как может показаться! В этом стиле нет ничего случайного, все продумано досконально и до мелочей. Сочетание фактур, цвета, материала, это не просто игра, а дизайнерский подход к каждой детали.
В Московской новостройке, площадь которой 83 кв м, мне удалось осуществить все задуманное и создать интерьер с настроением в стиле лофт!
Зоны кухни и гостиной визуально разграничивают предметы мебели и декора. Стены отделаны декоративным кирпичом и штукатуркой с эффектом состаренной поверхности.
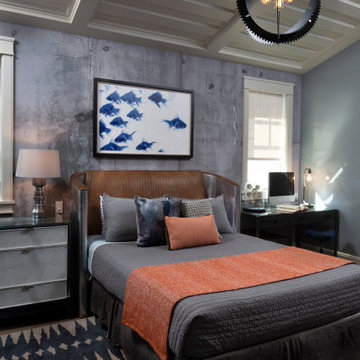
Design ideas for a mid-sized industrial bedroom in Los Angeles with grey walls.
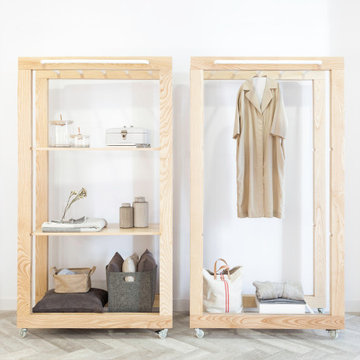
A Multidisciplinary space in Lugo, Galicia.
Inspiration for a mid-sized industrial gender-neutral built-in wardrobe in Madrid with open cabinets, light wood cabinets, porcelain floors and grey floor.
Inspiration for a mid-sized industrial gender-neutral built-in wardrobe in Madrid with open cabinets, light wood cabinets, porcelain floors and grey floor.
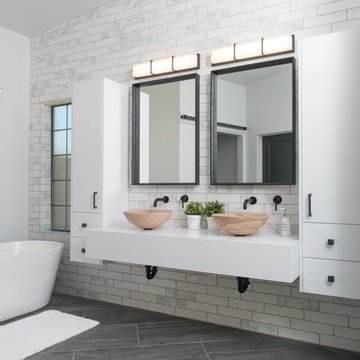
Mid-sized industrial master bathroom in Phoenix with flat-panel cabinets, white cabinets, a freestanding tub, a curbless shower, a one-piece toilet, white tile, ceramic tile, white walls, ceramic floors, a vessel sink, quartzite benchtops, grey floor, a hinged shower door and white benchtops.
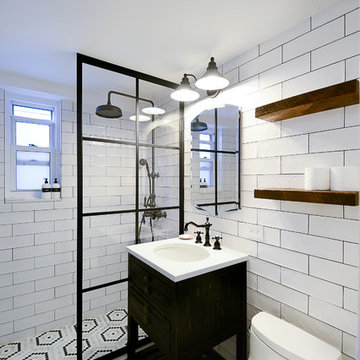
Photo of a mid-sized industrial bathroom in New York with furniture-like cabinets, brown cabinets, a double shower, a one-piece toilet, white tile, subway tile, white walls, porcelain floors, a pedestal sink, brown floor, an open shower and white benchtops.
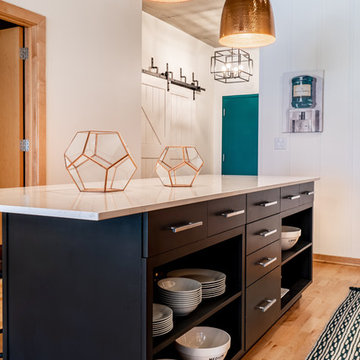
Large Kitchen Island Has Open and Concealed Storage.
The large island in this loft kitchen isn't only a place to eat, it offers valuable storage space. By removing doors and adding millwork, the island now has a mix of open and concealed storage. The island's black and white color scheme is nicely contrasted by the copper pendant lights above and the teal front door.
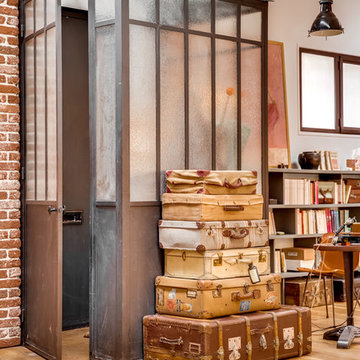
Photo de l'entrée fermée par une verrière type atelier. Le verre est structuré afin de ne pas être parfaitement transparent.
Un empilement de valises d'époques incitent au voyage.
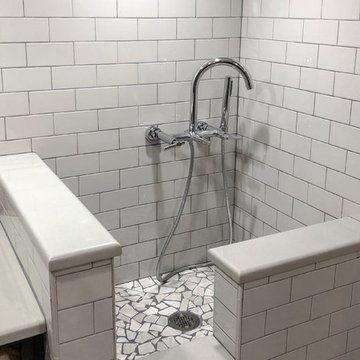
This dog shower was finished with materials to match the walk-in shower made for the humans. White subway tile with ivory wall caps, decorative stone pan, and modern adjustable wand.
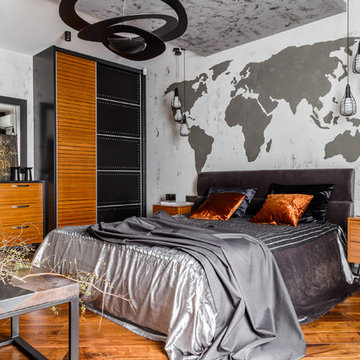
Design ideas for a mid-sized industrial master bedroom in Other with grey walls, medium hardwood floors and brown floor.
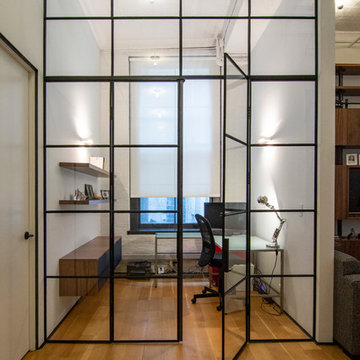
photos by Pedro Marti
This large light-filled open loft in the Tribeca neighborhood of New York City was purchased by a growing family to make into their family home. The loft, previously a lighting showroom, had been converted for residential use with the standard amenities but was entirely open and therefore needed to be reconfigured. One of the best attributes of this particular loft is its extremely large windows situated on all four sides due to the locations of neighboring buildings. This unusual condition allowed much of the rear of the space to be divided into 3 bedrooms/3 bathrooms, all of which had ample windows. The kitchen and the utilities were moved to the center of the space as they did not require as much natural lighting, leaving the entire front of the loft as an open dining/living area. The overall space was given a more modern feel while emphasizing it’s industrial character. The original tin ceiling was preserved throughout the loft with all new lighting run in orderly conduit beneath it, much of which is exposed light bulbs. In a play on the ceiling material the main wall opposite the kitchen was clad in unfinished, distressed tin panels creating a focal point in the home. Traditional baseboards and door casings were thrown out in lieu of blackened steel angle throughout the loft. Blackened steel was also used in combination with glass panels to create an enclosure for the office at the end of the main corridor; this allowed the light from the large window in the office to pass though while creating a private yet open space to work. The master suite features a large open bath with a sculptural freestanding tub all clad in a serene beige tile that has the feel of concrete. The kids bath is a fun play of large cobalt blue hexagon tile on the floor and rear wall of the tub juxtaposed with a bright white subway tile on the remaining walls. The kitchen features a long wall of floor to ceiling white and navy cabinetry with an adjacent 15 foot island of which half is a table for casual dining. Other interesting features of the loft are the industrial ladder up to the small elevated play area in the living room, the navy cabinetry and antique mirror clad dining niche, and the wallpapered powder room with antique mirror and blackened steel accessories.
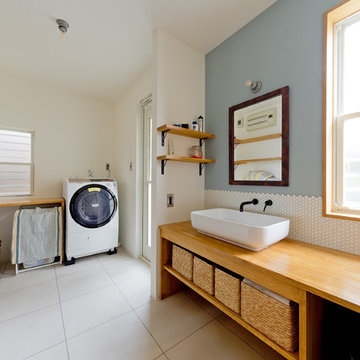
現しの鉄骨が印象的なNYスタイルのインダストリアル空間
Inspiration for a mid-sized industrial utility room in Osaka with a single-bowl sink, open cabinets, blue walls, beige floor, brown benchtop and an integrated washer and dryer.
Inspiration for a mid-sized industrial utility room in Osaka with a single-bowl sink, open cabinets, blue walls, beige floor, brown benchtop and an integrated washer and dryer.
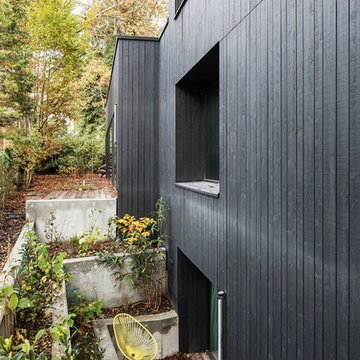
© Philipp Obkircher
Design ideas for a mid-sized industrial two-storey black house exterior in Berlin with wood siding and a flat roof.
Design ideas for a mid-sized industrial two-storey black house exterior in Berlin with wood siding and a flat roof.
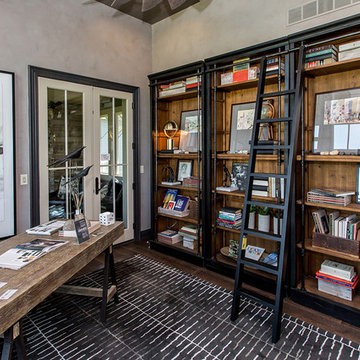
This is an example of a mid-sized industrial study room in Other with grey walls, a freestanding desk, dark hardwood floors, no fireplace and brown floor.
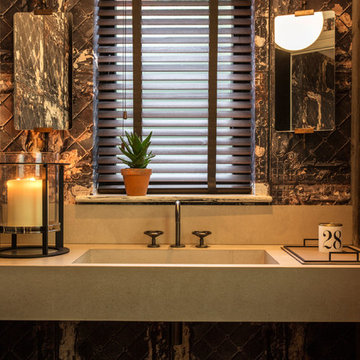
Daniella Cesarei
This is an example of a mid-sized industrial powder room in Buckinghamshire with a wall-mount toilet, multi-coloured walls, medium hardwood floors, a wall-mount sink, concrete benchtops, brown floor and grey benchtops.
This is an example of a mid-sized industrial powder room in Buckinghamshire with a wall-mount toilet, multi-coloured walls, medium hardwood floors, a wall-mount sink, concrete benchtops, brown floor and grey benchtops.
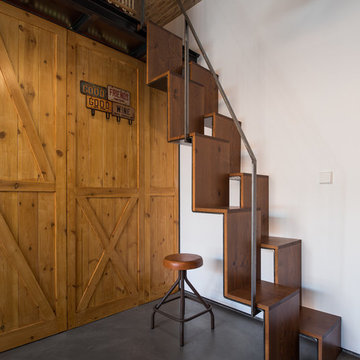
Fotografías: Javier Orive
Photo of a mid-sized industrial wood straight staircase in Seville with wood risers and metal railing.
Photo of a mid-sized industrial wood straight staircase in Seville with wood risers and metal railing.
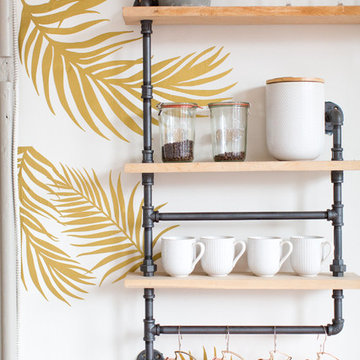
"Palm Fronds" vinyl wall decals in metallic gold on a white wall. 30 vinyl Palm Frond decals per pack in various shapes and sizes, ranging from 2.5" wide x 6" high to 16" wide x 25" high.
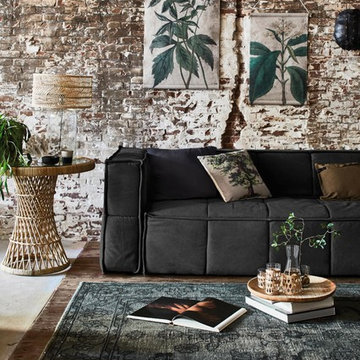
This large room is made cosy with a canvas couch in charcoal and a rattan side table. The rug has natural colors and a vintage look. Use of natural materials like wood, rattan and a combination of living and artificial plants give this room a energetic, urban jungle and natural look. All used products are available in the USA.
Styling by Cleo Scheulderman and photography by Jeroen van der Spek - for HK living
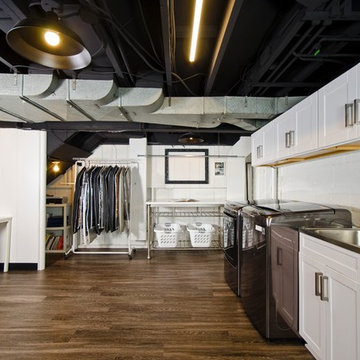
Darko Zagar
This is an example of a mid-sized industrial utility room in DC Metro with an integrated sink, shaker cabinets, white cabinets, white walls, laminate floors, a side-by-side washer and dryer and brown floor.
This is an example of a mid-sized industrial utility room in DC Metro with an integrated sink, shaker cabinets, white cabinets, white walls, laminate floors, a side-by-side washer and dryer and brown floor.
24,399 Mid-sized Industrial Home Design Photos
10


















