24,399 Mid-sized Industrial Home Design Photos
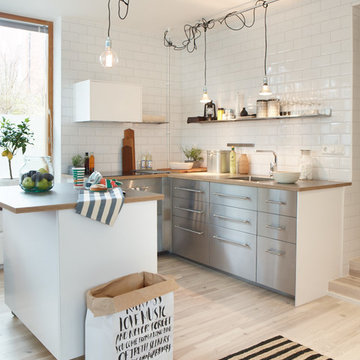
Design ideas for a mid-sized industrial galley kitchen in Stockholm with a single-bowl sink, flat-panel cabinets, stainless steel cabinets, wood benchtops, white splashback, ceramic splashback, light hardwood floors and no island.
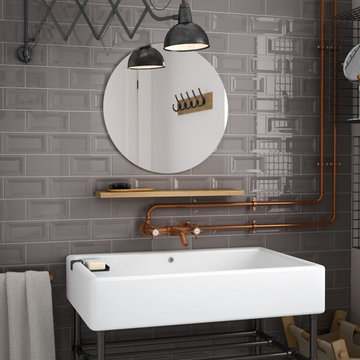
Made in Spain, Evolution InMetro is a reverse bevel subway ceramic wall tile. Evolution InMetro is a twist on a classic metro tile. This classic style is enhanced by offering may colors in different designs and sizes. This complete and contemporary collection incorporates a variety of decors. This Range of Tiles are Suitable For: Bathrooms, Wet Rooms, Kitchens, Walls and Commercial Wall Applications.
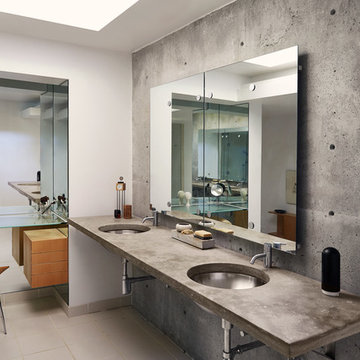
Starboard & Port http://www.starboardandport.com/
This is an example of a mid-sized industrial master bathroom in Other with open cabinets, a two-piece toilet, gray tile, cement tile, grey walls, ceramic floors, an undermount sink, concrete benchtops and beige floor.
This is an example of a mid-sized industrial master bathroom in Other with open cabinets, a two-piece toilet, gray tile, cement tile, grey walls, ceramic floors, an undermount sink, concrete benchtops and beige floor.
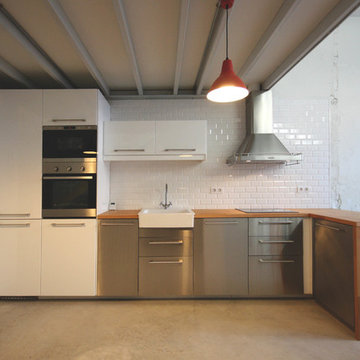
Design ideas for a mid-sized industrial l-shaped open plan kitchen in Barcelona with a drop-in sink, flat-panel cabinets, stainless steel cabinets, wood benchtops, white splashback, subway tile splashback, stainless steel appliances, concrete floors and no island.
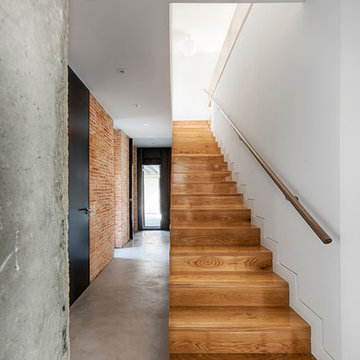
Vivienda unifamiliar en Pozuelo _ Desarrollo integral de obra _ Proyecto: L2G arquitectos
Inspiration for a mid-sized industrial wood straight staircase in Madrid with wood risers.
Inspiration for a mid-sized industrial wood straight staircase in Madrid with wood risers.
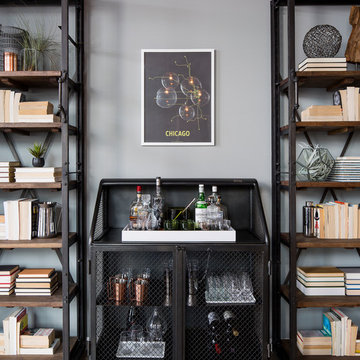
Jacob Hand;
Our client purchased a true Chicago loft in one of the city’s best locations and wanted to upgrade his developer-grade finishes and post-collegiate furniture. We stained the floors, installed concrete backsplash tile to the rafters and tailored his furnishings & fixtures to look as dapper as he does.
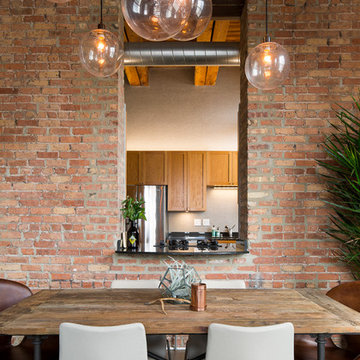
Jacob Hand;
Our client purchased a true Chicago loft in one of the city’s best locations and wanted to upgrade his developer-grade finishes and post-collegiate furniture. We stained the floors, installed concrete backsplash tile to the rafters and tailored his furnishings & fixtures to look as dapper as he does.
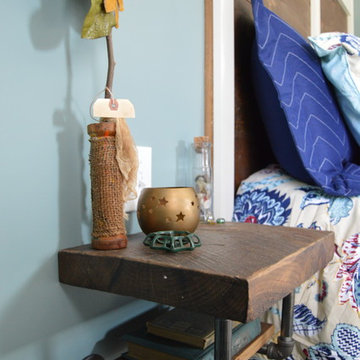
Floating night stands with décor from local antique stores.
Custom built headboard and footboard, floating night stands, and craftsman doors; handpicked decorations from local antique stores, light fixtures, and comforter set; crown moulding, color scheme and design style all done by A.J. McCullough Carpentry.
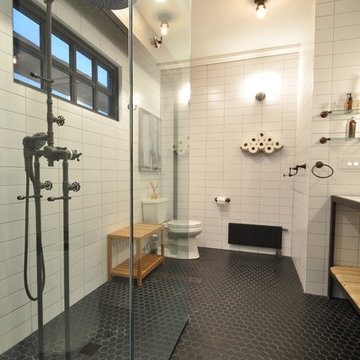
Inspiration for a mid-sized industrial master bathroom in New York with open cabinets, light wood cabinets, an open shower, a one-piece toilet, white tile, white walls, ceramic floors, granite benchtops, an integrated sink, subway tile, black floor and an open shower.
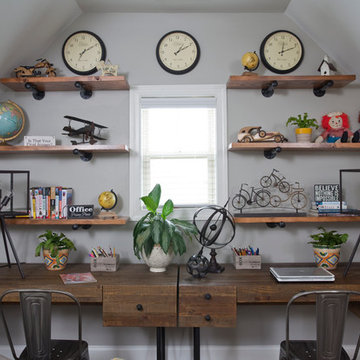
Christina Wedge
Inspiration for a mid-sized industrial kids' playroom for kids 4-10 years old and boys in Atlanta with grey walls and carpet.
Inspiration for a mid-sized industrial kids' playroom for kids 4-10 years old and boys in Atlanta with grey walls and carpet.
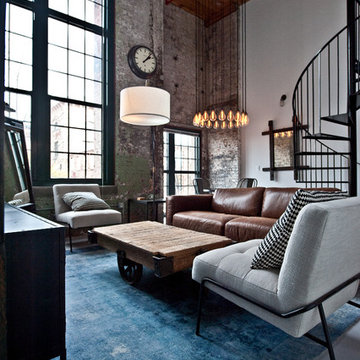
Inspiration for a mid-sized industrial open concept living room in Atlanta with white walls, concrete floors, grey floor, no fireplace and a freestanding tv.
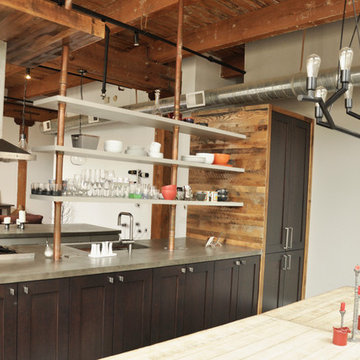
Photo of a mid-sized industrial single-wall eat-in kitchen in Chicago with an undermount sink, shaker cabinets, dark wood cabinets, stainless steel appliances, dark hardwood floors and with island.
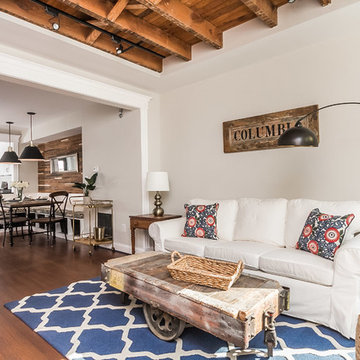
Photo of a mid-sized industrial enclosed living room in Baltimore with white walls and no fireplace.
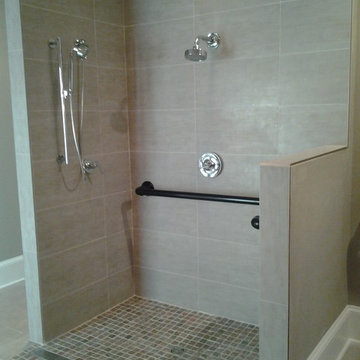
Who says a barrier-free shower has to look institutionalized? This shower is complete with chrome MEN fixtures, a 60" linear drain, Italian imported tile, and custom-made grab bars to complete this industrial bathroom.
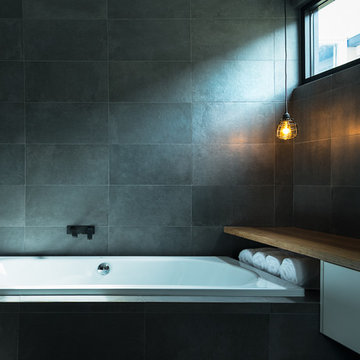
This is an example of a mid-sized industrial master bathroom in Melbourne with a vessel sink, flat-panel cabinets, white cabinets, wood benchtops, a drop-in tub, black tile, porcelain tile, black walls and brown benchtops.
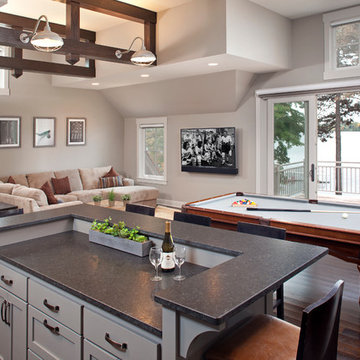
Builder: Pillar Homes
Landmark Photography
Inspiration for a mid-sized industrial home bar in Minneapolis.
Inspiration for a mid-sized industrial home bar in Minneapolis.
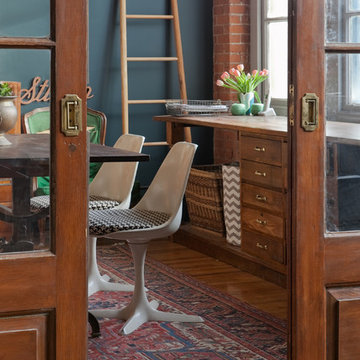
Photography by Sarah M. Young, www.smyphoto.com
Photo of a mid-sized industrial home studio in Boston with blue walls, medium hardwood floors, a freestanding desk and brown floor.
Photo of a mid-sized industrial home studio in Boston with blue walls, medium hardwood floors, a freestanding desk and brown floor.
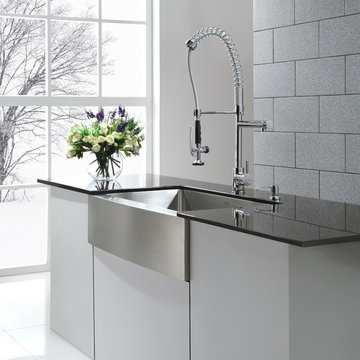
This is an example of a mid-sized industrial eat-in kitchen in New York with a single-bowl sink, granite benchtops, grey splashback, porcelain floors and with island.
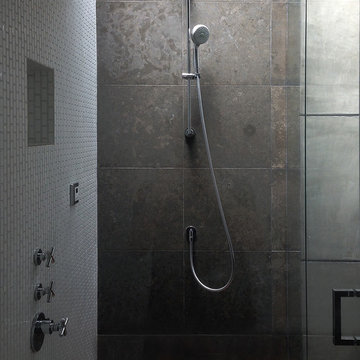
New mosaic tile, installed vertically, along with a custom wood slat shower floor, add warmth this modern steam shower, with high ceilings and skylights above.
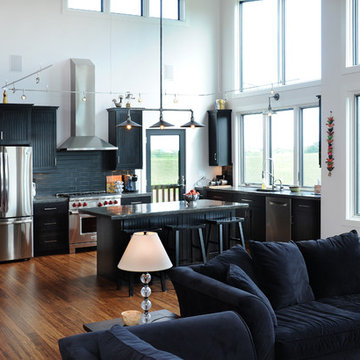
Living area with kitchen.
Hal Kearney, Photographer
Mid-sized industrial single-wall open plan kitchen in Other with black cabinets, black splashback, stainless steel appliances, medium hardwood floors, with island, an integrated sink, recessed-panel cabinets, concrete benchtops and ceramic splashback.
Mid-sized industrial single-wall open plan kitchen in Other with black cabinets, black splashback, stainless steel appliances, medium hardwood floors, with island, an integrated sink, recessed-panel cabinets, concrete benchtops and ceramic splashback.
24,399 Mid-sized Industrial Home Design Photos
8


















