24,399 Mid-sized Industrial Home Design Photos
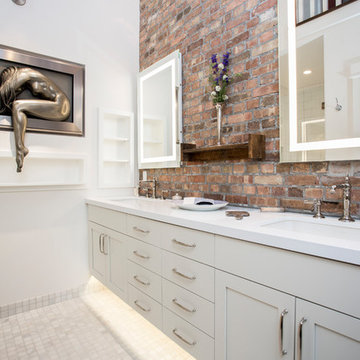
Darryl Dobson
Photo of a mid-sized industrial master bathroom in Salt Lake City with shaker cabinets, white cabinets, brown tile, white walls, an undermount sink, quartzite benchtops, grey floor, white benchtops and mosaic tile floors.
Photo of a mid-sized industrial master bathroom in Salt Lake City with shaker cabinets, white cabinets, brown tile, white walls, an undermount sink, quartzite benchtops, grey floor, white benchtops and mosaic tile floors.
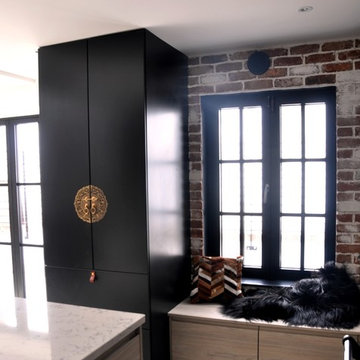
Elm wood handle less kitchen with handmade black painted maple. Reclaimed brass latch handles with quartz and granite mix. Red brick back wall feature.
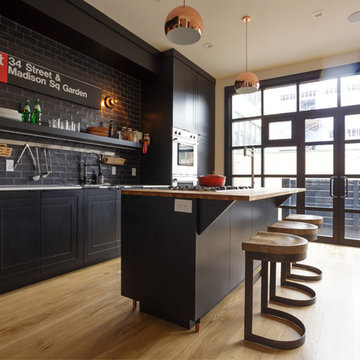
This is an example of a mid-sized industrial galley open plan kitchen in Philadelphia with an undermount sink, shaker cabinets, black cabinets, wood benchtops, grey splashback, subway tile splashback, stainless steel appliances, light hardwood floors and with island.
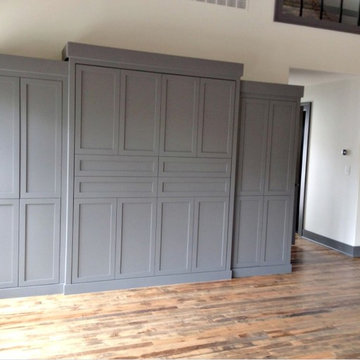
Inspiration for a mid-sized industrial formal loft-style living room in Other with white walls, dark hardwood floors, no fireplace and no tv.
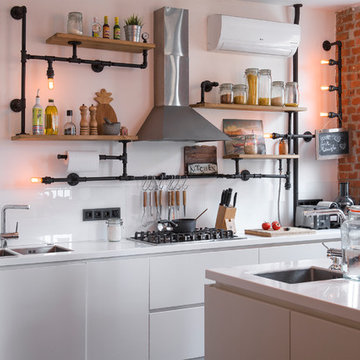
дизайнер Евгения Разуваева
This is an example of a mid-sized industrial single-wall open plan kitchen in Moscow with an undermount sink, flat-panel cabinets, white cabinets, solid surface benchtops, white splashback, glass sheet splashback, stainless steel appliances, laminate floors, with island and brown floor.
This is an example of a mid-sized industrial single-wall open plan kitchen in Moscow with an undermount sink, flat-panel cabinets, white cabinets, solid surface benchtops, white splashback, glass sheet splashback, stainless steel appliances, laminate floors, with island and brown floor.
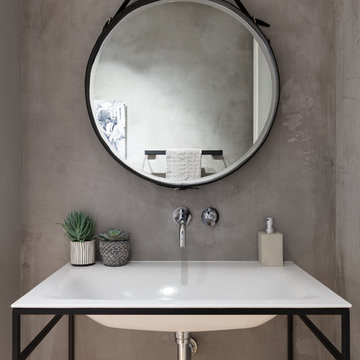
Home designed by Black and Milk Interior Design firm. They specialise in Modern Interiors for London New Build Apartments. https://blackandmilk.co.uk
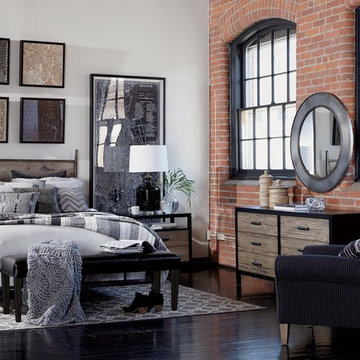
Design ideas for a mid-sized industrial loft-style bedroom in New York with white walls, light hardwood floors, no fireplace and beige floor.
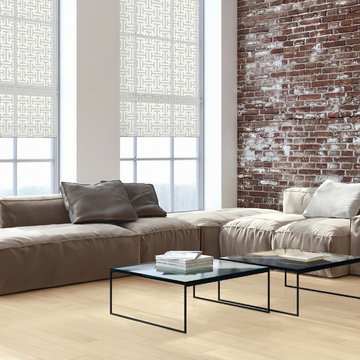
Inspiration for a mid-sized industrial living room in Orange County with white walls and light hardwood floors.
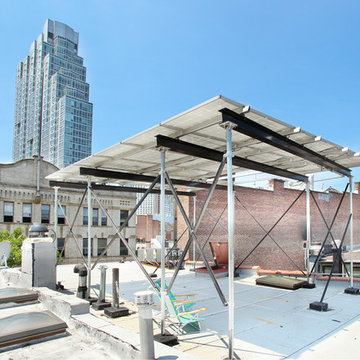
This is an example of a mid-sized industrial rooftop deck in New York with a pergola.
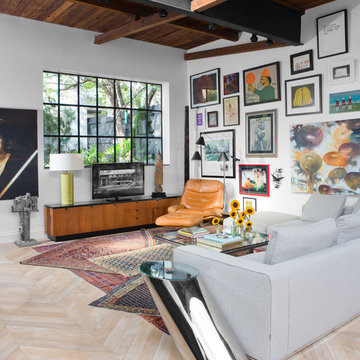
This is an example of a mid-sized industrial open concept living room in Other with white walls, a freestanding tv, light hardwood floors, no fireplace and beige floor.
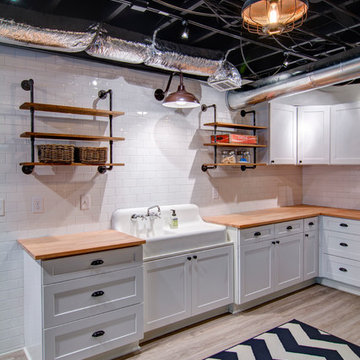
Nelson Salivia
Design ideas for a mid-sized industrial walk-out basement in Atlanta with white walls, vinyl floors and no fireplace.
Design ideas for a mid-sized industrial walk-out basement in Atlanta with white walls, vinyl floors and no fireplace.
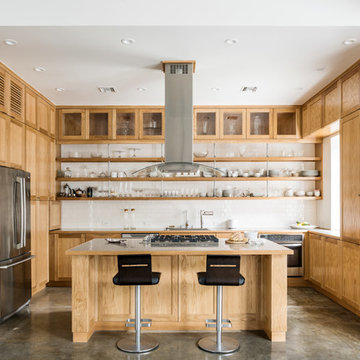
This project encompasses the renovation of two aging metal warehouses located on an acre just North of the 610 loop. The larger warehouse, previously an auto body shop, measures 6000 square feet and will contain a residence, art studio, and garage. A light well puncturing the middle of the main residence brightens the core of the deep building. The over-sized roof opening washes light down three masonry walls that define the light well and divide the public and private realms of the residence. The interior of the light well is conceived as a serene place of reflection while providing ample natural light into the Master Bedroom. Large windows infill the previous garage door openings and are shaded by a generous steel canopy as well as a new evergreen tree court to the west. Adjacent, a 1200 sf building is reconfigured for a guest or visiting artist residence and studio with a shared outdoor patio for entertaining. Photo by Peter Molick, Art by Karin Broker
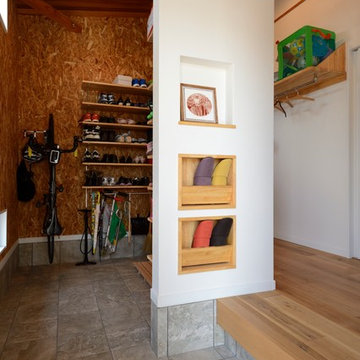
天井に木材を貼ったことでぬくもりを感じる玄関になりました。玄関収納には、自転車もしまえるくらいのゆとりのある広さがあります。
This is an example of a mid-sized industrial mudroom in Other with white walls.
This is an example of a mid-sized industrial mudroom in Other with white walls.
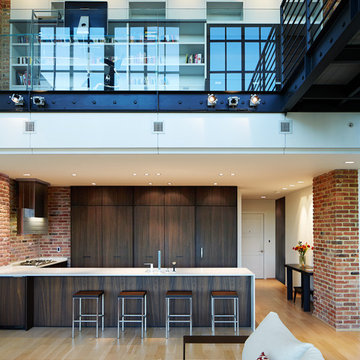
poliform sagart studio
Photo of a mid-sized industrial l-shaped open plan kitchen in DC Metro with an undermount sink, flat-panel cabinets, dark wood cabinets, solid surface benchtops, red splashback, stainless steel appliances, light hardwood floors, a peninsula, brick splashback and beige floor.
Photo of a mid-sized industrial l-shaped open plan kitchen in DC Metro with an undermount sink, flat-panel cabinets, dark wood cabinets, solid surface benchtops, red splashback, stainless steel appliances, light hardwood floors, a peninsula, brick splashback and beige floor.
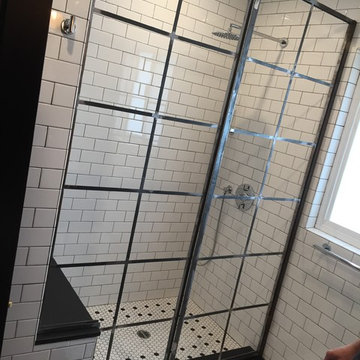
This is an example of a mid-sized industrial master bathroom in Los Angeles with open cabinets, an open shower, white tile, subway tile, white walls, a trough sink and solid surface benchtops.
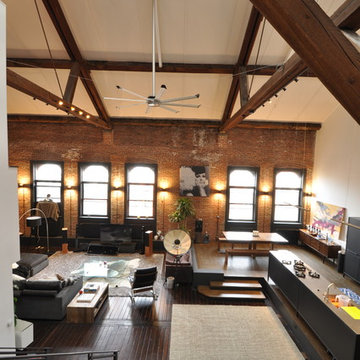
Mid-sized industrial open concept living room in New York with brown walls, dark hardwood floors, no fireplace and brown floor.
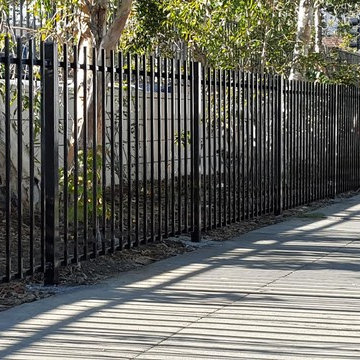
Mid-sized industrial front yard partial sun xeriscape in Los Angeles with mulch and a metal fence for summer.
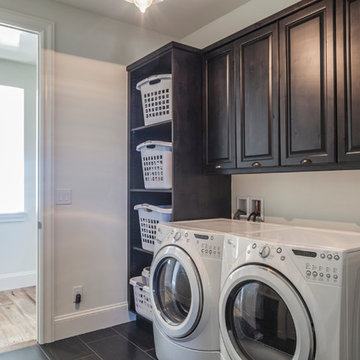
Lou Costy
Photo of a mid-sized industrial single-wall dedicated laundry room in Other with raised-panel cabinets, grey walls, porcelain floors, a side-by-side washer and dryer and dark wood cabinets.
Photo of a mid-sized industrial single-wall dedicated laundry room in Other with raised-panel cabinets, grey walls, porcelain floors, a side-by-side washer and dryer and dark wood cabinets.
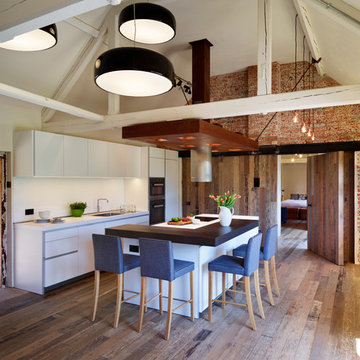
bulthaup b1 kitchen with island and corner barter arrangement. Exposed brickwork add colour and texture to the space ensuring the white kitchen doesn't appear too stark.
Darren Chung
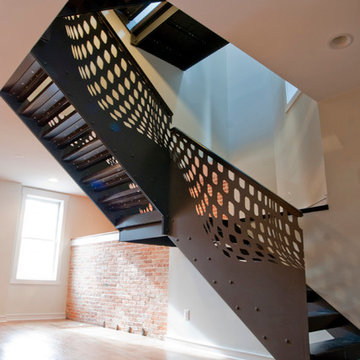
Fully custom laser cut metal stair is a centerpiece on the main floor of the house.
This is an example of a mid-sized industrial metal l-shaped staircase in Baltimore with open risers and metal railing.
This is an example of a mid-sized industrial metal l-shaped staircase in Baltimore with open risers and metal railing.
24,399 Mid-sized Industrial Home Design Photos
11


















