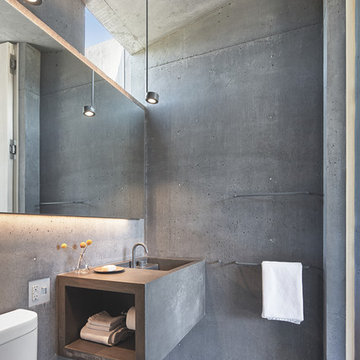24,403 Mid-sized Industrial Home Design Photos
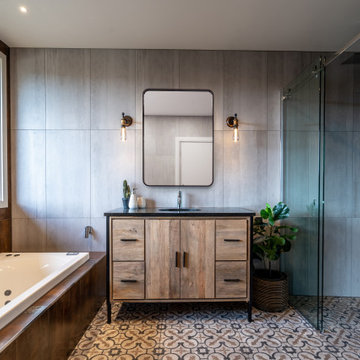
This is an example of a mid-sized industrial master bathroom in Other with medium wood cabinets, granite benchtops, black benchtops, a drop-in tub, gray tile, an undermount sink, multi-coloured floor and flat-panel cabinets.
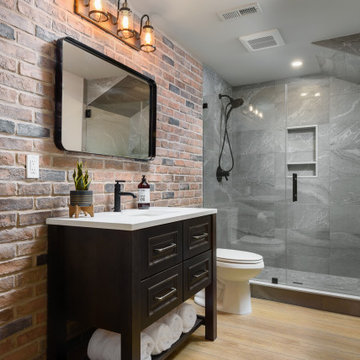
This 1600+ square foot basement was a diamond in the rough. We were tasked with keeping farmhouse elements in the design plan while implementing industrial elements. The client requested the space include a gym, ample seating and viewing area for movies, a full bar , banquette seating as well as area for their gaming tables - shuffleboard, pool table and ping pong. By shifting two support columns we were able to bury one in the powder room wall and implement two in the custom design of the bar. Custom finishes are provided throughout the space to complete this entertainers dream.
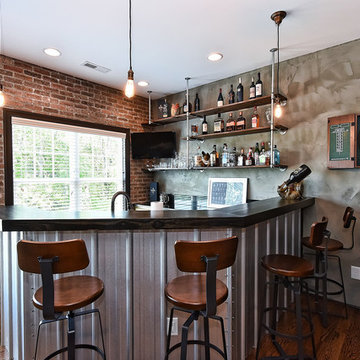
Mid-sized industrial u-shaped seated home bar in Other with an undermount sink, open cabinets, dark hardwood floors, brown floor and black benchtop.
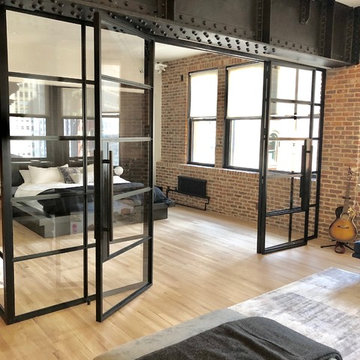
Motorized Rollease Acmeda 3% screen shades
Inspiration for a mid-sized industrial loft-style bedroom in New York with multi-coloured walls, light hardwood floors and beige floor.
Inspiration for a mid-sized industrial loft-style bedroom in New York with multi-coloured walls, light hardwood floors and beige floor.
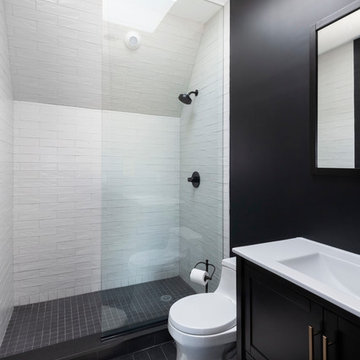
Modern bathroom design with elongated hex floor tile and white rustic wall tile.
Inspiration for a mid-sized industrial 3/4 bathroom in New York with an alcove shower, a one-piece toilet, cement tiles, an open shower, recessed-panel cabinets, black cabinets, gray tile, subway tile, black walls, an integrated sink, solid surface benchtops, black floor and white benchtops.
Inspiration for a mid-sized industrial 3/4 bathroom in New York with an alcove shower, a one-piece toilet, cement tiles, an open shower, recessed-panel cabinets, black cabinets, gray tile, subway tile, black walls, an integrated sink, solid surface benchtops, black floor and white benchtops.
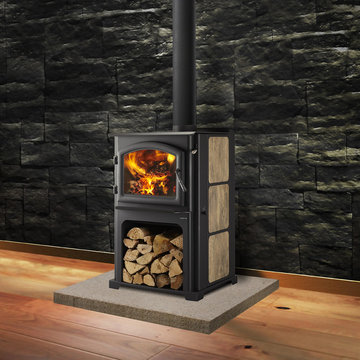
Inspiration for a mid-sized industrial formal open concept living room in Boston with black walls, light hardwood floors, a wood stove, a metal fireplace surround and beige floor.
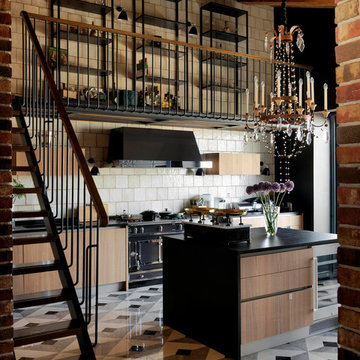
Photo of a mid-sized industrial single-wall eat-in kitchen in Moscow with marble floors, multi-coloured floor, flat-panel cabinets, white splashback, black appliances, with island, black benchtop and light wood cabinets.
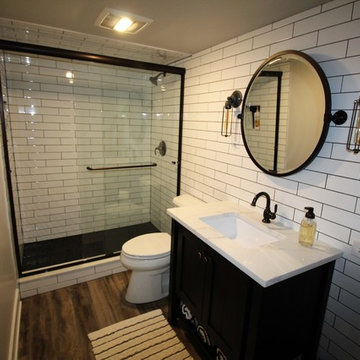
Design ideas for a mid-sized industrial 3/4 bathroom in Nashville with black cabinets, an alcove shower, a two-piece toilet, white tile, subway tile, grey walls, dark hardwood floors, an undermount sink, marble benchtops, brown floor, a sliding shower screen and white benchtops.
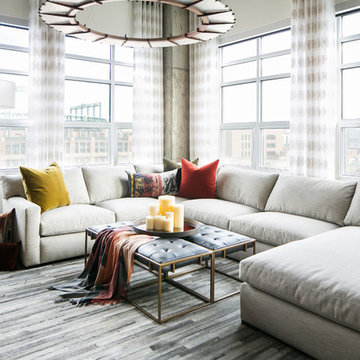
Interior Designer Rebecca Robeson designed this downtown loft to reflect the homeowners LOVE FOR THE LOFT! With an energetic look on life, this homeowner wanted a high-quality home with casual sensibility. Comfort and easy maintenance were high on the list...
Rebecca and team went to work transforming this 2,000-sq. ft. condo in a record 6 months.
The team at Robeson Design on executed Rebecca's vision to insure every detail was built to perfection.
18 linear feet of seating is provided by this super comfortable sectional sofa. 4 small benches with tufted distressed leather tops form together to make one large coffee table but are mobile for the user's needs. Harvest colored velvet pillows tossed about create a warm and inviting atmosphere. Perhaps the favorite elements in this Loft Living Room are the multi hide patchwork rug and the spectacular 72" round light fixture that hangs unassumingly over the seating area.
The project was completed on time and the homeowners are thrilled... And it didn't hurt that the ball field was the awesome view out the Living Room window.
In this home, all of the window treatments, built-in cabinetry and many of the furniture pieces, are custom designs by Interior Designer Rebecca Robeson made specifically for this project.
Rugs - Aja Rugs, LaJolla
Earthwood Custom Remodeling, Inc.
Exquisite Kitchen Design
Rocky Mountain Hardware
Photos by Ryan Garvin Photography
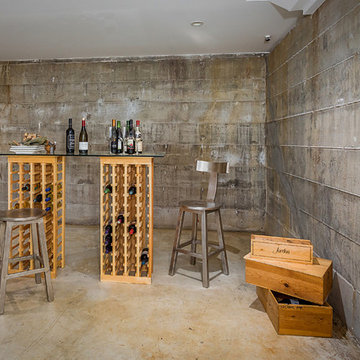
Photo of a mid-sized industrial wine cellar in San Francisco with concrete floors, storage racks and grey floor.
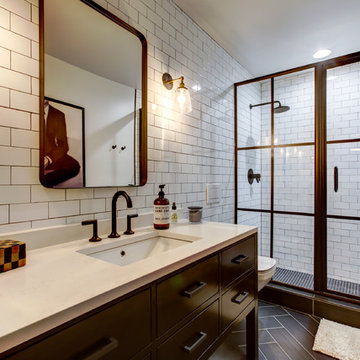
New View Photography
Mid-sized industrial 3/4 bathroom in Raleigh with black cabinets, a wall-mount toilet, white tile, subway tile, white walls, porcelain floors, an undermount sink, engineered quartz benchtops, brown floor, an alcove shower, a sliding shower screen, white benchtops and flat-panel cabinets.
Mid-sized industrial 3/4 bathroom in Raleigh with black cabinets, a wall-mount toilet, white tile, subway tile, white walls, porcelain floors, an undermount sink, engineered quartz benchtops, brown floor, an alcove shower, a sliding shower screen, white benchtops and flat-panel cabinets.
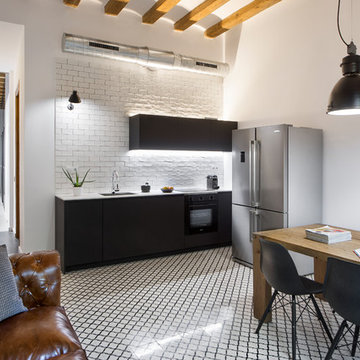
Photo of a mid-sized industrial single-wall eat-in kitchen in Other with flat-panel cabinets, black cabinets, white splashback, subway tile splashback, ceramic floors, no island and multi-coloured floor.
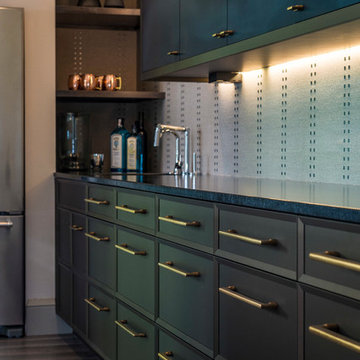
Inspiration for a mid-sized industrial l-shaped open plan kitchen in Indianapolis with an undermount sink, flat-panel cabinets, brown cabinets, granite benchtops, beige splashback, stainless steel appliances, dark hardwood floors, with island and brown floor.
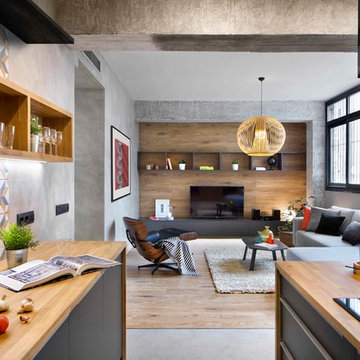
Design ideas for a mid-sized industrial open concept family room in Barcelona with concrete floors, no fireplace, grey floor and a freestanding tv.
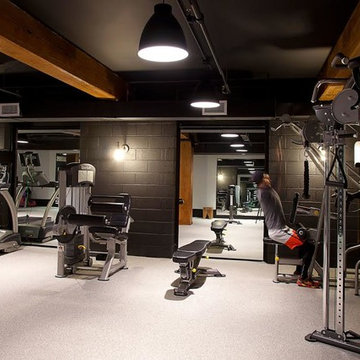
Inspiration for a mid-sized industrial home gym in New York with beige walls and beige floor.
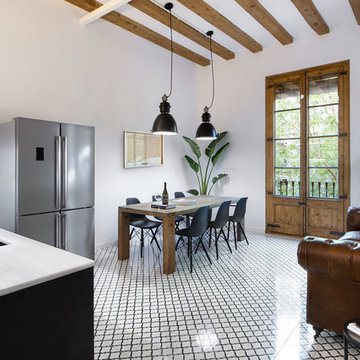
Pinar Miró
Mid-sized industrial open plan dining in Barcelona with white walls, ceramic floors, no fireplace and multi-coloured floor.
Mid-sized industrial open plan dining in Barcelona with white walls, ceramic floors, no fireplace and multi-coloured floor.
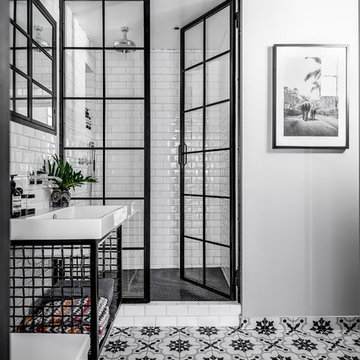
Duschvägg & Dörr: Design;
Vallonia
Fotograf:
Henrik Nero
Design ideas for a mid-sized industrial bathroom in Stockholm with open cabinets, black cabinets, white tile, subway tile, white walls, ceramic floors, a drop-in sink, multi-coloured floor and a hinged shower door.
Design ideas for a mid-sized industrial bathroom in Stockholm with open cabinets, black cabinets, white tile, subway tile, white walls, ceramic floors, a drop-in sink, multi-coloured floor and a hinged shower door.
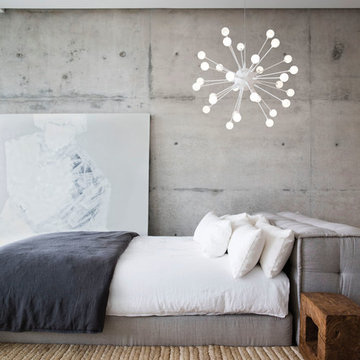
Inspiration for a mid-sized industrial master bedroom in Chicago with grey walls, carpet, no fireplace and beige floor.
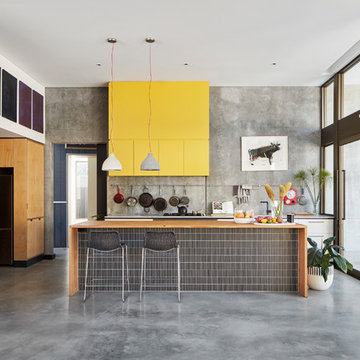
Jack Lovel
This is an example of a mid-sized industrial galley kitchen in Perth with flat-panel cabinets, concrete floors and with island.
This is an example of a mid-sized industrial galley kitchen in Perth with flat-panel cabinets, concrete floors and with island.
24,403 Mid-sized Industrial Home Design Photos
2



















