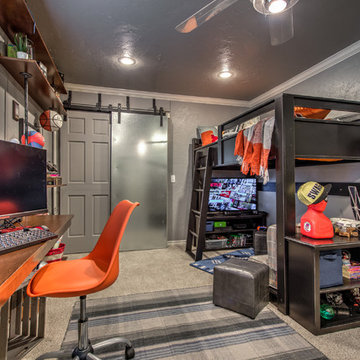24,399 Mid-sized Industrial Home Design Photos
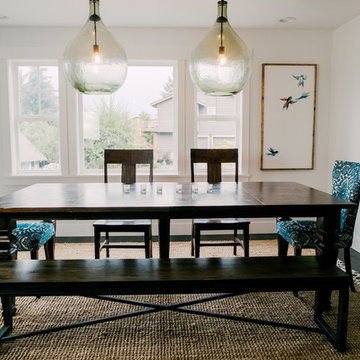
katheryn Moran Photography
This is an example of a mid-sized industrial open plan dining in Seattle with white walls, dark hardwood floors, a standard fireplace, a tile fireplace surround and brown floor.
This is an example of a mid-sized industrial open plan dining in Seattle with white walls, dark hardwood floors, a standard fireplace, a tile fireplace surround and brown floor.
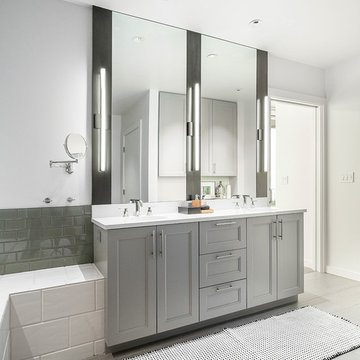
Custom vanity with modern sconces
This is an example of a mid-sized industrial master bathroom in Seattle with grey cabinets, an undermount sink, engineered quartz benchtops, white benchtops, recessed-panel cabinets, gray tile, subway tile, white walls and grey floor.
This is an example of a mid-sized industrial master bathroom in Seattle with grey cabinets, an undermount sink, engineered quartz benchtops, white benchtops, recessed-panel cabinets, gray tile, subway tile, white walls and grey floor.
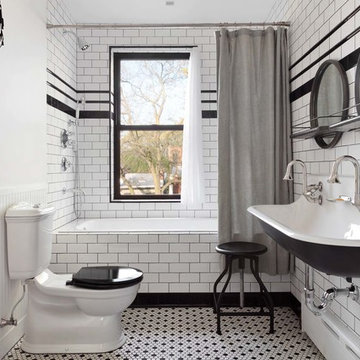
Landmarked townhouse gut renovation. Master bathroom with white wainscoting, subway tile, and black and white design.
This is an example of a mid-sized industrial master bathroom in New York with a drop-in tub, a shower/bathtub combo, a two-piece toilet, white tile, subway tile, white walls, mosaic tile floors, a trough sink, white floor and a shower curtain.
This is an example of a mid-sized industrial master bathroom in New York with a drop-in tub, a shower/bathtub combo, a two-piece toilet, white tile, subway tile, white walls, mosaic tile floors, a trough sink, white floor and a shower curtain.
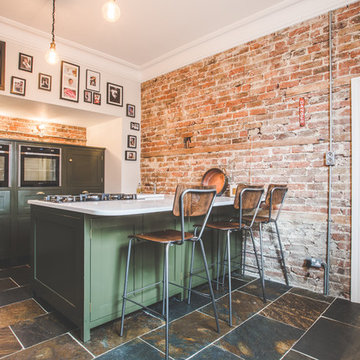
This is an example of a mid-sized industrial galley separate kitchen in Sussex with shaker cabinets, green cabinets, quartzite benchtops, slate floors, white benchtop, brown splashback, brick splashback, panelled appliances, a peninsula and brown floor.
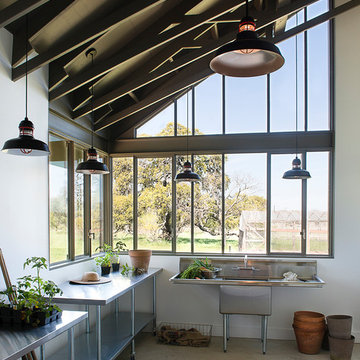
Photo by Casey Woods
Design ideas for a mid-sized industrial attached garden shed in Austin.
Design ideas for a mid-sized industrial attached garden shed in Austin.
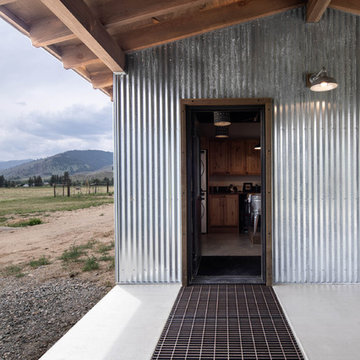
Snow grate at entry to laundry room.
Inspiration for a mid-sized industrial side yard verandah in Seattle with concrete slab and a roof extension.
Inspiration for a mid-sized industrial side yard verandah in Seattle with concrete slab and a roof extension.
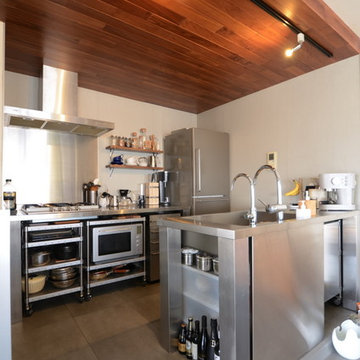
㈱ラブ・アーキテクチュア
Photo of a mid-sized industrial galley kitchen in Other with an integrated sink, open cabinets, stainless steel cabinets, stainless steel benchtops, a peninsula and grey floor.
Photo of a mid-sized industrial galley kitchen in Other with an integrated sink, open cabinets, stainless steel cabinets, stainless steel benchtops, a peninsula and grey floor.
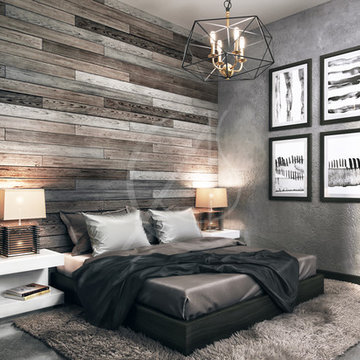
Contemporary bedroom design with walls covered in exposed concrete and raw wood tiles, polished concrete floor further accentuates the industrial style intended, black and white posters complement the neutral color scheme, industrial house design.
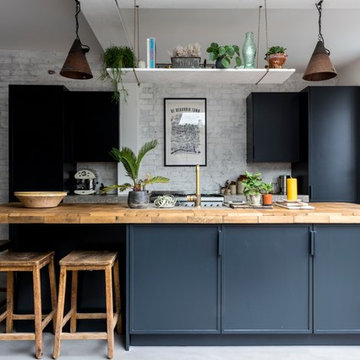
Emma Thompson
Design ideas for a mid-sized industrial single-wall kitchen in London with flat-panel cabinets, blue cabinets, wood benchtops, concrete floors, with island, grey floor and beige benchtop.
Design ideas for a mid-sized industrial single-wall kitchen in London with flat-panel cabinets, blue cabinets, wood benchtops, concrete floors, with island, grey floor and beige benchtop.
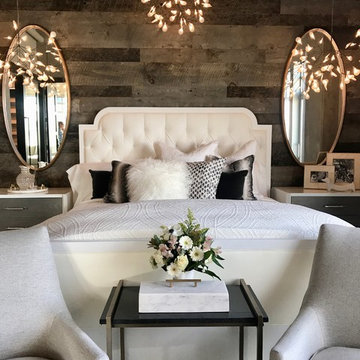
Bedroom Decorating ideas.
Rustic meets Urban Chic
Interior designer Rebecca Robeson, mixed the glamour of luxury fabrics, furry rugs, brushed brass and polished nickel, clear walnut… both stained and painted... alongside rustic barn wood, clear oak and concrete with exposed ductwork, to come up with this dreamy, yet dramatic, urban loft style Bedroom.
Three whimsical "Bertjan Pot" pendant lights, suspend above the bed and nightstands creating a spectacular effect against the reclaimed barn wood wall.
At the foot of the bed, two comfortable upholstered chairs (Four-Hands) and a fabulous Italian leather pouf ottoman, sit quietly on an oversized bamboo silk and sheepskin rug. Rebecca adds coziness and personality with 2 oval mirrors directly above the custom-made nightstands.
Adjacent the bed wall, another opportunity to add texture to the 13-foot-tall room with barn wood, serving as its backdrop to a large 108” custom made dresser and 72” flat screen television.
Collected and gathered bedding and accessories make this a cozy and personal resting place for our homeowner.
In this Bedroom, all furniture pieces and window treatments are custom designs by Interior Designer Rebecca Robeson made specifically for this project.
Contractor installed barn wood, Earthwood Custom Remodeling, Inc.
Black Whale Lighting
Photos by Ryan Garvin Photography
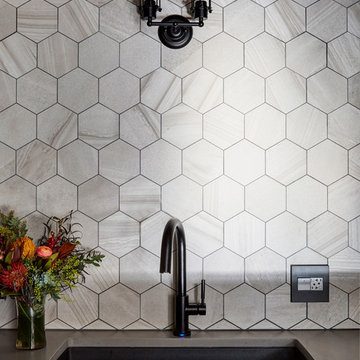
Photography by: Michael Kaskel
This is an example of a mid-sized industrial u-shaped kitchen pantry in Chicago with an undermount sink, flat-panel cabinets, grey cabinets, quartz benchtops, grey splashback, porcelain splashback, stainless steel appliances, medium hardwood floors, no island and grey floor.
This is an example of a mid-sized industrial u-shaped kitchen pantry in Chicago with an undermount sink, flat-panel cabinets, grey cabinets, quartz benchtops, grey splashback, porcelain splashback, stainless steel appliances, medium hardwood floors, no island and grey floor.
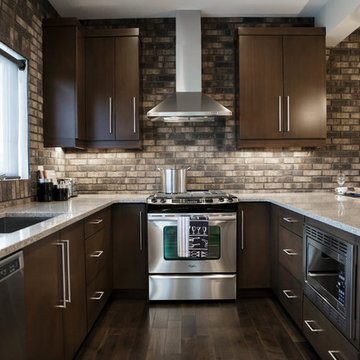
Industrial Kitchen & Dining Room Design » Natalie Fuglestveit Interior Design. Featuring brick walls & backsplash tile, walnut flooring, black light fixtures, blanco silgranite sink in Cafe
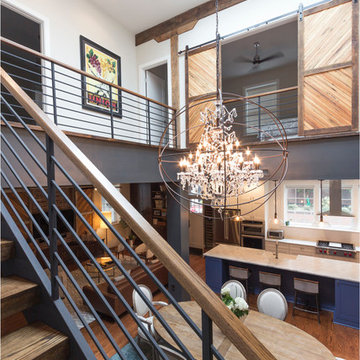
Inspiration for a mid-sized industrial open plan dining in DC Metro with white walls, medium hardwood floors, no fireplace and brown floor.
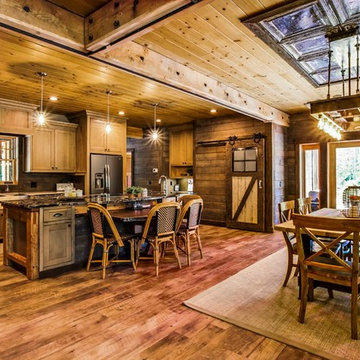
Artisan Craft Homes
Design ideas for a mid-sized industrial open plan dining in Grand Rapids with brown walls, vinyl floors and brown floor.
Design ideas for a mid-sized industrial open plan dining in Grand Rapids with brown walls, vinyl floors and brown floor.
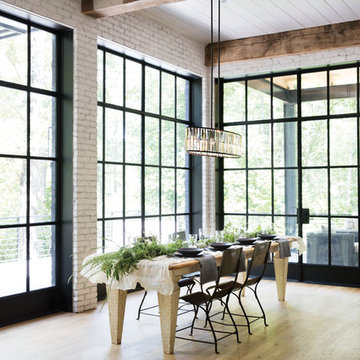
Design ideas for a mid-sized industrial open plan dining in Chicago with white walls, light hardwood floors, no fireplace and beige floor.
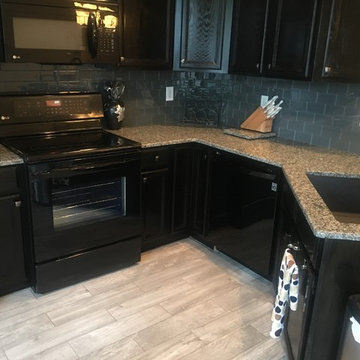
Design ideas for a mid-sized industrial kitchen in Tampa with an undermount sink, raised-panel cabinets, black cabinets, granite benchtops, blue splashback, subway tile splashback, black appliances, light hardwood floors and no island.
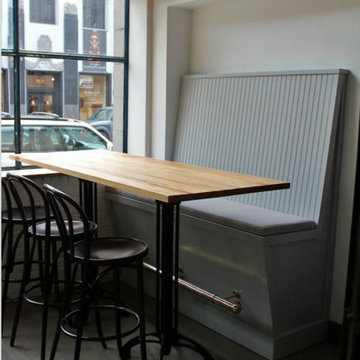
Design ideas for a mid-sized industrial open plan dining in Seattle with white walls, dark hardwood floors, a hanging fireplace and black floor.
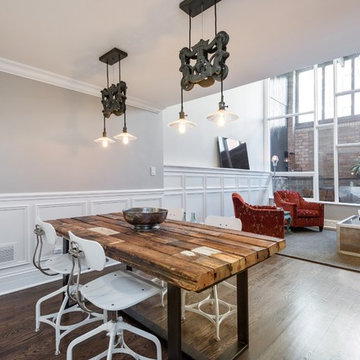
Mid-sized industrial open plan dining in Chicago with grey walls, dark hardwood floors, no fireplace and brown floor.
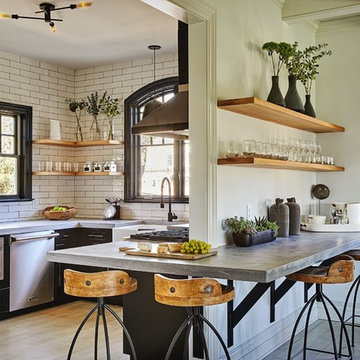
Mid-sized industrial u-shaped separate kitchen in New York with a farmhouse sink, black cabinets, concrete benchtops, white splashback, subway tile splashback, stainless steel appliances, light hardwood floors, no island, beige floor and flat-panel cabinets.
24,399 Mid-sized Industrial Home Design Photos
3



















