Mid-sized Scandinavian Dining Room Design Ideas
Refine by:
Budget
Sort by:Popular Today
41 - 60 of 3,079 photos
Item 1 of 3
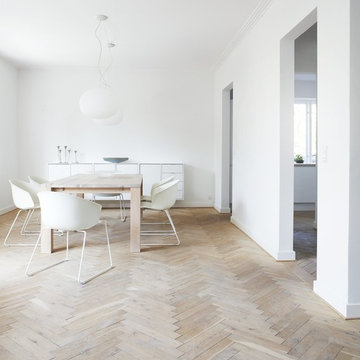
This is an example of a mid-sized scandinavian separate dining room in London with white walls, light hardwood floors and no fireplace.

After the second fallout of the Delta Variant amidst the COVID-19 Pandemic in mid 2021, our team working from home, and our client in quarantine, SDA Architects conceived Japandi Home.
The initial brief for the renovation of this pool house was for its interior to have an "immediate sense of serenity" that roused the feeling of being peaceful. Influenced by loneliness and angst during quarantine, SDA Architects explored themes of escapism and empathy which led to a “Japandi” style concept design – the nexus between “Scandinavian functionality” and “Japanese rustic minimalism” to invoke feelings of “art, nature and simplicity.” This merging of styles forms the perfect amalgamation of both function and form, centred on clean lines, bright spaces and light colours.
Grounded by its emotional weight, poetic lyricism, and relaxed atmosphere; Japandi Home aesthetics focus on simplicity, natural elements, and comfort; minimalism that is both aesthetically pleasing yet highly functional.
Japandi Home places special emphasis on sustainability through use of raw furnishings and a rejection of the one-time-use culture we have embraced for numerous decades. A plethora of natural materials, muted colours, clean lines and minimal, yet-well-curated furnishings have been employed to showcase beautiful craftsmanship – quality handmade pieces over quantitative throwaway items.
A neutral colour palette compliments the soft and hard furnishings within, allowing the timeless pieces to breath and speak for themselves. These calming, tranquil and peaceful colours have been chosen so when accent colours are incorporated, they are done so in a meaningful yet subtle way. Japandi home isn’t sparse – it’s intentional.
The integrated storage throughout – from the kitchen, to dining buffet, linen cupboard, window seat, entertainment unit, bed ensemble and walk-in wardrobe are key to reducing clutter and maintaining the zen-like sense of calm created by these clean lines and open spaces.
The Scandinavian concept of “hygge” refers to the idea that ones home is your cosy sanctuary. Similarly, this ideology has been fused with the Japanese notion of “wabi-sabi”; the idea that there is beauty in imperfection. Hence, the marriage of these design styles is both founded on minimalism and comfort; easy-going yet sophisticated. Conversely, whilst Japanese styles can be considered “sleek” and Scandinavian, “rustic”, the richness of the Japanese neutral colour palette aids in preventing the stark, crisp palette of Scandinavian styles from feeling cold and clinical.
Japandi Home’s introspective essence can ultimately be considered quite timely for the pandemic and was the quintessential lockdown project our team needed.

Emma Wood
Design ideas for a mid-sized scandinavian kitchen/dining combo in Sussex with white walls, medium hardwood floors, no fireplace and brown floor.
Design ideas for a mid-sized scandinavian kitchen/dining combo in Sussex with white walls, medium hardwood floors, no fireplace and brown floor.
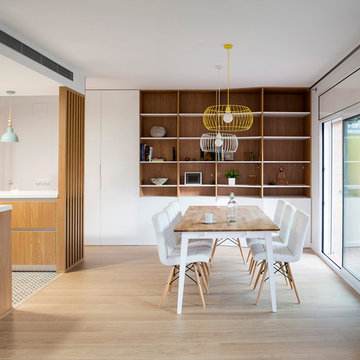
Comedor y cocina
©Flavio Coddou
Inspiration for a mid-sized scandinavian open plan dining in Barcelona with white walls, light hardwood floors and no fireplace.
Inspiration for a mid-sized scandinavian open plan dining in Barcelona with white walls, light hardwood floors and no fireplace.
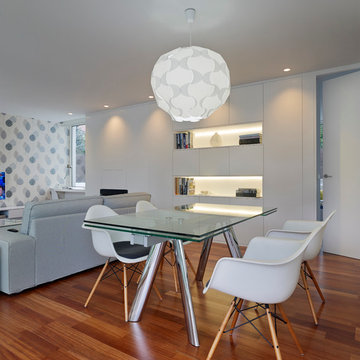
Hector Santos-Díez
Inspiration for a mid-sized scandinavian open plan dining in Other with white walls, no fireplace and medium hardwood floors.
Inspiration for a mid-sized scandinavian open plan dining in Other with white walls, no fireplace and medium hardwood floors.
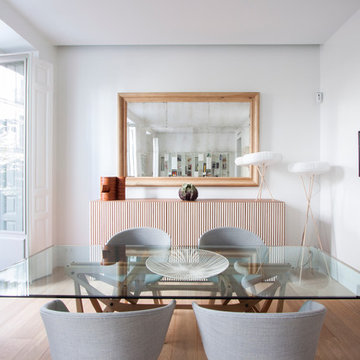
Atmósfera cálida y confortable se acentúa con la selección de mobiliario, que ha suministrado Batavia. Diseños clásicos de Carlo Mollino, Mendes da Rocha y Saarinen se combinan con otros actuales.
FOTOS: Adriana Merlo / Batavia
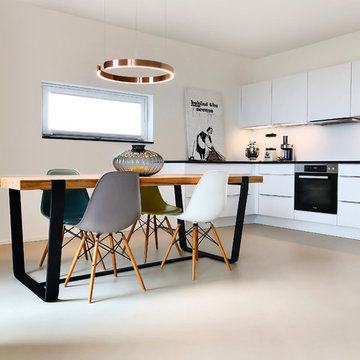
Du findest spannende Hinweise zu diesem Projekt in der Projektbeschreibung oben.
Fotografie Mohan Karakoc
This is an example of a mid-sized scandinavian open plan dining in Cologne with concrete floors, beige floor, white walls and no fireplace.
This is an example of a mid-sized scandinavian open plan dining in Cologne with concrete floors, beige floor, white walls and no fireplace.
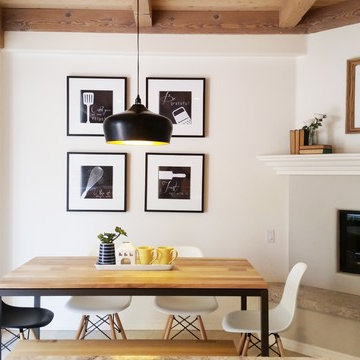
Design ideas for a mid-sized scandinavian separate dining room in San Diego with ceramic floors, white walls, a corner fireplace and a plaster fireplace surround.
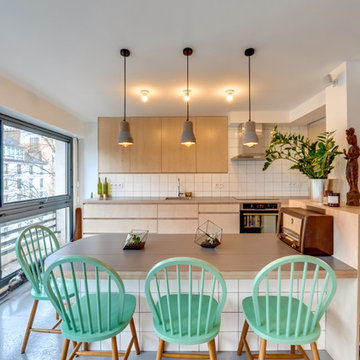
Mid-sized scandinavian kitchen/dining combo in Paris with white walls and no fireplace.
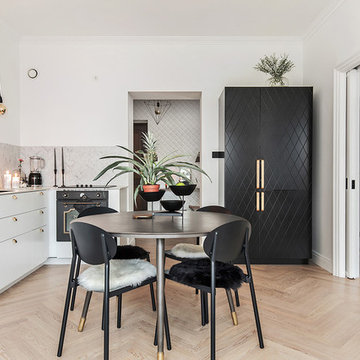
Foto: Adam Helbaoui, Kronfoto, Styling: Josefin Schmidt, Baltazar Style
Design ideas for a mid-sized scandinavian open plan dining in Stockholm with white walls, light hardwood floors and no fireplace.
Design ideas for a mid-sized scandinavian open plan dining in Stockholm with white walls, light hardwood floors and no fireplace.
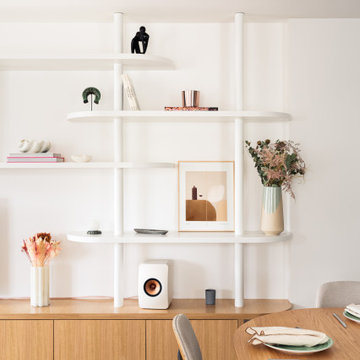
La douceur des courbes de la bibliothèque s’associe à la chaleur du bois.
Inspiration for a mid-sized scandinavian open plan dining in Paris with white walls, light hardwood floors and no fireplace.
Inspiration for a mid-sized scandinavian open plan dining in Paris with white walls, light hardwood floors and no fireplace.
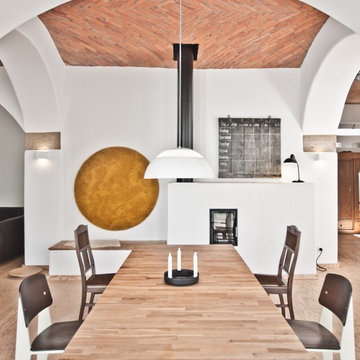
This is an example of a mid-sized scandinavian open plan dining in Hanover with white walls, a plaster fireplace surround, brown floor, light hardwood floors and a wood stove.
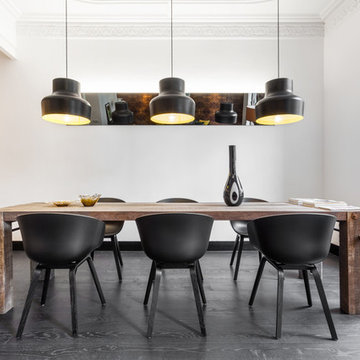
Arne Grugel
Inspiration for a mid-sized scandinavian kitchen/dining combo in Barcelona with white walls, no fireplace and dark hardwood floors.
Inspiration for a mid-sized scandinavian kitchen/dining combo in Barcelona with white walls, no fireplace and dark hardwood floors.
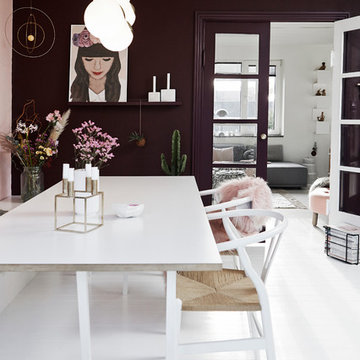
© 2017 Houzz
Inspiration for a mid-sized scandinavian dining room in Wiltshire with multi-coloured walls and white floor.
Inspiration for a mid-sized scandinavian dining room in Wiltshire with multi-coloured walls and white floor.
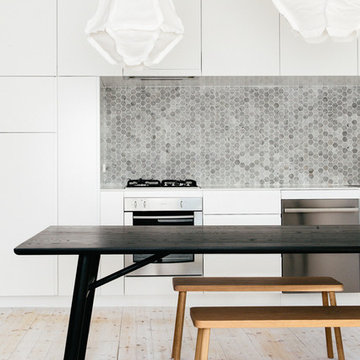
Inspiration for a mid-sized scandinavian kitchen/dining combo in London with grey walls, light hardwood floors and no fireplace.
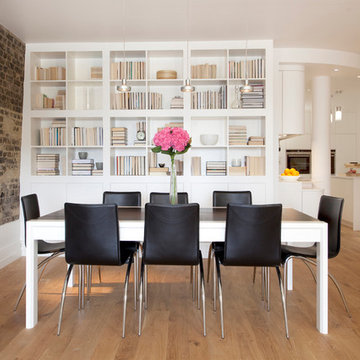
Increation
Mid-sized scandinavian kitchen/dining combo in London with white walls and medium hardwood floors.
Mid-sized scandinavian kitchen/dining combo in London with white walls and medium hardwood floors.
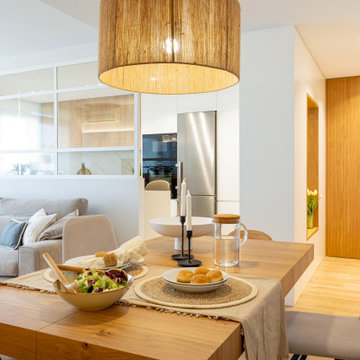
This is an example of a mid-sized scandinavian dining room in Other with beige walls and light hardwood floors.
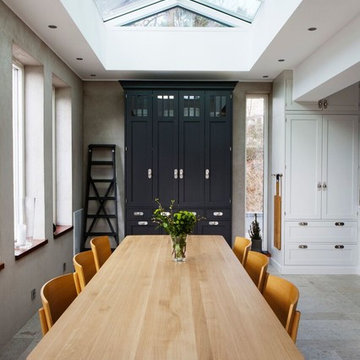
This is an example of a mid-sized scandinavian open plan dining in Stockholm with grey walls, travertine floors and beige floor.
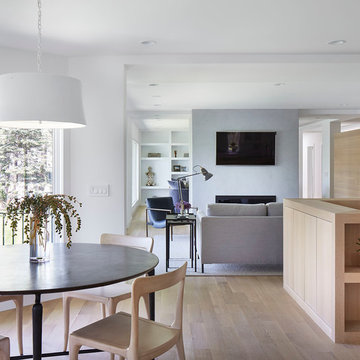
Martha O'Hara Interiors, Interior Design & Photo Styling | Corey Gaffer, Photography | Please Note: All “related,” “similar,” and “sponsored” products tagged or listed by Houzz are not actual products pictured. They have not been approved by Martha O’Hara Interiors nor any of the professionals credited. For information about our work, please contact design@oharainteriors.com.
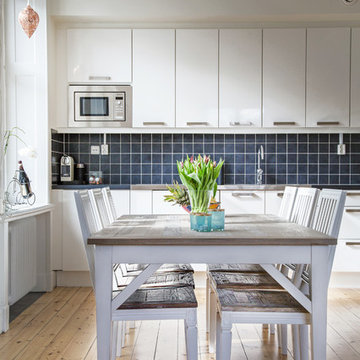
Calle Ström
Mid-sized scandinavian kitchen/dining combo in Stockholm with grey walls and light hardwood floors.
Mid-sized scandinavian kitchen/dining combo in Stockholm with grey walls and light hardwood floors.
Mid-sized Scandinavian Dining Room Design Ideas
3