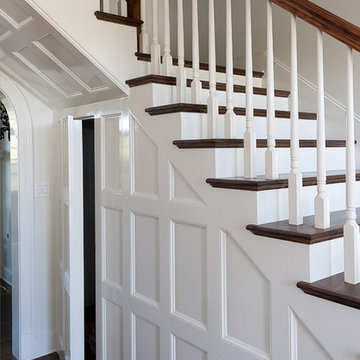Mid-sized Staircase Design Ideas
Refine by:
Budget
Sort by:Popular Today
141 - 160 of 51,319 photos
Item 1 of 2
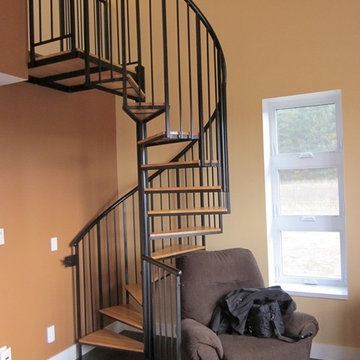
Spiral Stair with child gate.
Copyrighted Photography by Eric A. Hughes
Photo of a mid-sized contemporary wood spiral staircase in Grand Rapids with open risers.
Photo of a mid-sized contemporary wood spiral staircase in Grand Rapids with open risers.
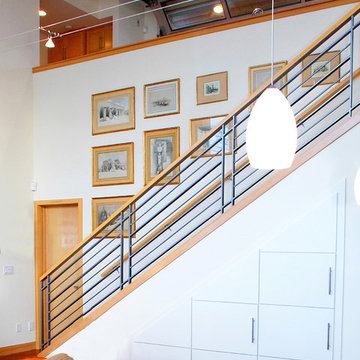
Stair to lower level with storage cabinets below. Photography by Ian Gleadle.
Inspiration for a mid-sized beach style straight staircase in Seattle with mixed railing.
Inspiration for a mid-sized beach style straight staircase in Seattle with mixed railing.
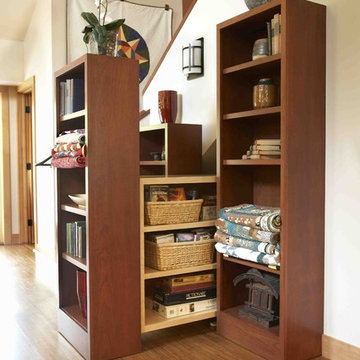
A trio of bookcases line up against the stair wall. Each one pulls out on rollers to reveal added shelving.
Use the space under the stair for storage. Pantry style pull out shelving allows access behind standard depth bookcases.
Staging by Karen Salveson, Miss Conception Design
Photography by Peter Fox Photography
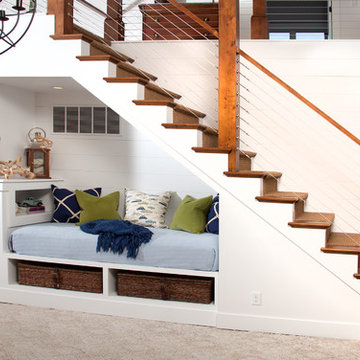
Barry Elz Photography
Design ideas for a mid-sized beach style wood straight staircase in Grand Rapids with painted wood risers.
Design ideas for a mid-sized beach style wood straight staircase in Grand Rapids with painted wood risers.

This is an example of a mid-sized industrial concrete floating staircase in Los Angeles with metal railing, brick walls and metal risers.
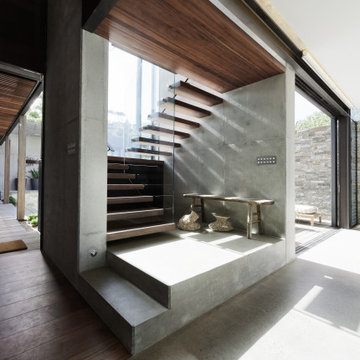
Internal - Floating Staircase
Beach House at Avoca Beach by Architecture Saville Isaacs
Project Summary
Architecture Saville Isaacs
https://www.architecturesavilleisaacs.com.au/
The core idea of people living and engaging with place is an underlying principle of our practice, given expression in the manner in which this home engages with the exterior, not in a general expansive nod to view, but in a varied and intimate manner.
The interpretation of experiencing life at the beach in all its forms has been manifested in tangible spaces and places through the design of pavilions, courtyards and outdoor rooms.
Architecture Saville Isaacs
https://www.architecturesavilleisaacs.com.au/
A progression of pavilions and courtyards are strung off a circulation spine/breezeway, from street to beach: entry/car court; grassed west courtyard (existing tree); games pavilion; sand+fire courtyard (=sheltered heart); living pavilion; operable verandah; beach.
The interiors reinforce architectural design principles and place-making, allowing every space to be utilised to its optimum. There is no differentiation between architecture and interiors: Interior becomes exterior, joinery becomes space modulator, materials become textural art brought to life by the sun.
Project Description
Architecture Saville Isaacs
https://www.architecturesavilleisaacs.com.au/
The core idea of people living and engaging with place is an underlying principle of our practice, given expression in the manner in which this home engages with the exterior, not in a general expansive nod to view, but in a varied and intimate manner.
The house is designed to maximise the spectacular Avoca beachfront location with a variety of indoor and outdoor rooms in which to experience different aspects of beachside living.
Client brief: home to accommodate a small family yet expandable to accommodate multiple guest configurations, varying levels of privacy, scale and interaction.
A home which responds to its environment both functionally and aesthetically, with a preference for raw, natural and robust materials. Maximise connection – visual and physical – to beach.
The response was a series of operable spaces relating in succession, maintaining focus/connection, to the beach.
The public spaces have been designed as series of indoor/outdoor pavilions. Courtyards treated as outdoor rooms, creating ambiguity and blurring the distinction between inside and out.
A progression of pavilions and courtyards are strung off circulation spine/breezeway, from street to beach: entry/car court; grassed west courtyard (existing tree); games pavilion; sand+fire courtyard (=sheltered heart); living pavilion; operable verandah; beach.
Verandah is final transition space to beach: enclosable in winter; completely open in summer.
This project seeks to demonstrates that focusing on the interrelationship with the surrounding environment, the volumetric quality and light enhanced sculpted open spaces, as well as the tactile quality of the materials, there is no need to showcase expensive finishes and create aesthetic gymnastics. The design avoids fashion and instead works with the timeless elements of materiality, space, volume and light, seeking to achieve a sense of calm, peace and tranquillity.
Architecture Saville Isaacs
https://www.architecturesavilleisaacs.com.au/
Focus is on the tactile quality of the materials: a consistent palette of concrete, raw recycled grey ironbark, steel and natural stone. Materials selections are raw, robust, low maintenance and recyclable.
Light, natural and artificial, is used to sculpt the space and accentuate textural qualities of materials.
Passive climatic design strategies (orientation, winter solar penetration, screening/shading, thermal mass and cross ventilation) result in stable indoor temperatures, requiring minimal use of heating and cooling.
Architecture Saville Isaacs
https://www.architecturesavilleisaacs.com.au/
Accommodation is naturally ventilated by eastern sea breezes, but sheltered from harsh afternoon winds.
Both bore and rainwater are harvested for reuse.
Low VOC and non-toxic materials and finishes, hydronic floor heating and ventilation ensure a healthy indoor environment.
Project was the outcome of extensive collaboration with client, specialist consultants (including coastal erosion) and the builder.
The interpretation of experiencing life by the sea in all its forms has been manifested in tangible spaces and places through the design of the pavilions, courtyards and outdoor rooms.
The interior design has been an extension of the architectural intent, reinforcing architectural design principles and place-making, allowing every space to be utilised to its optimum capacity.
There is no differentiation between architecture and interiors: Interior becomes exterior, joinery becomes space modulator, materials become textural art brought to life by the sun.
Architecture Saville Isaacs
https://www.architecturesavilleisaacs.com.au/
https://www.architecturesavilleisaacs.com.au/
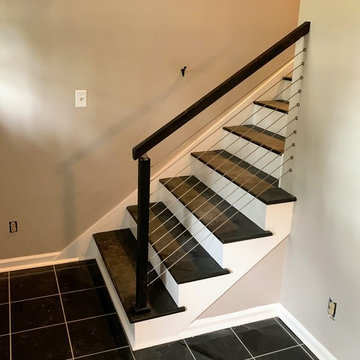
Inspiration for a mid-sized contemporary tile straight staircase in Atlanta with painted wood risers and metal railing.
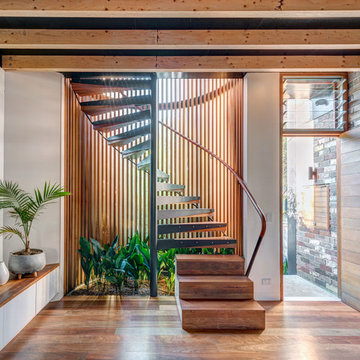
Murray Fredericks
Photo of a mid-sized industrial wood spiral staircase in Sydney with wood railing and open risers.
Photo of a mid-sized industrial wood spiral staircase in Sydney with wood railing and open risers.
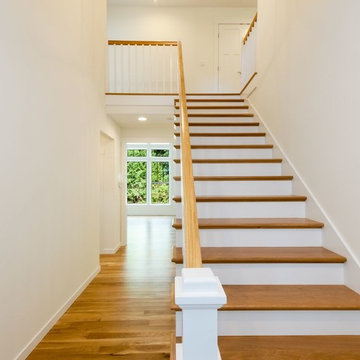
Photo of a mid-sized transitional wood straight staircase in Seattle with painted wood risers and wood railing.

Fotografía: Judith Casas
Design ideas for a mid-sized mediterranean tile u-shaped staircase in Barcelona with tile risers, metal railing and wood walls.
Design ideas for a mid-sized mediterranean tile u-shaped staircase in Barcelona with tile risers, metal railing and wood walls.

This is an example of a mid-sized traditional wood u-shaped staircase in New York with painted wood risers, mixed railing and decorative wall panelling.

Inspiration for a mid-sized traditional carpeted spiral staircase in Orange County with wood risers, wood railing and decorative wall panelling.

This entry hall is enriched with millwork. Wainscoting is a classical element that feels fresh and modern in this setting. The collection of batik prints adds color and interest to the stairwell and welcome the visitor.
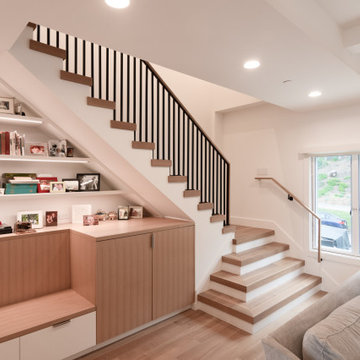
Mid-sized transitional wood l-shaped staircase in San Francisco with painted wood risers and metal railing.
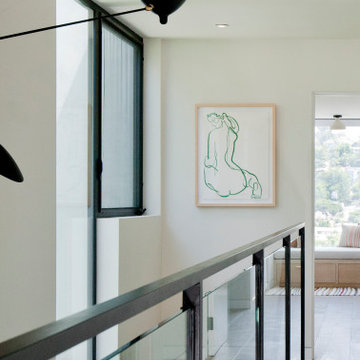
This is an example of a mid-sized modern wood u-shaped staircase in Los Angeles with wood risers and mixed railing.
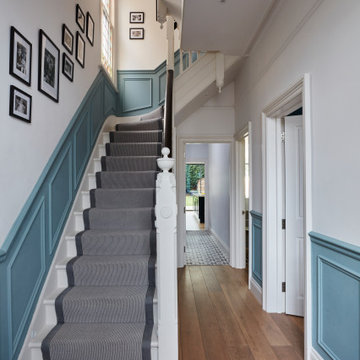
Light and bright but with a bit of 'wow' factor in this Hallway and Entrance. We designed and added panelling to go up the stairs below a dado rail. Vista from the front door through to the garden
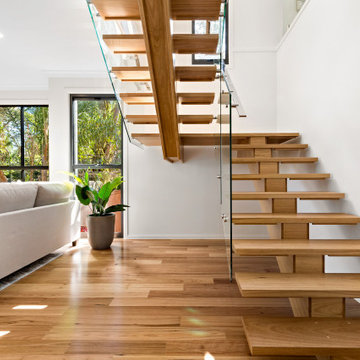
This is an example of a mid-sized modern wood u-shaped staircase in Brisbane with glass railing.
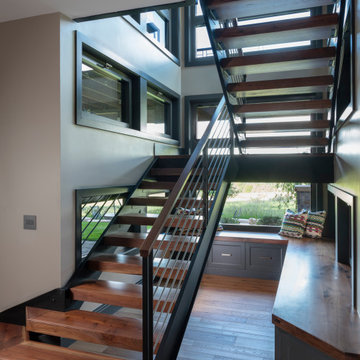
Photo of a mid-sized arts and crafts wood floating staircase in Denver with open risers and metal railing.
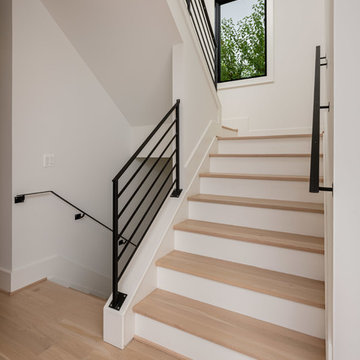
This is an example of a mid-sized modern wood u-shaped staircase in DC Metro with painted wood risers and metal railing.
Mid-sized Staircase Design Ideas
8
