Mid-sized Storage and Wardrobe Design Ideas
Refine by:
Budget
Sort by:Popular Today
141 - 160 of 19,902 photos
Item 1 of 2
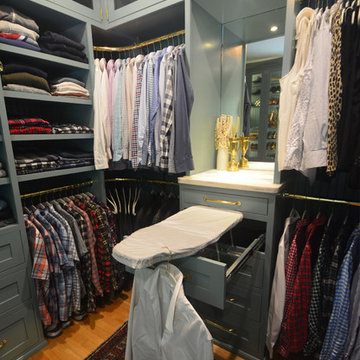
The home owners desired a more efficient and refined design for their master closet renovation project. The new custom cabinetry offers storage options for all types of clothing and accessories. A lit cabinet with adjustable shelves puts shoes on display. A custom designed cover encloses the existing heating radiator below the shoe cabinet. The built-in vanity with marble top includes storage drawers below for jewelry, smaller clothing items and an ironing board. Custom curved brass closet rods are mounted at multiple heights for various lengths of clothing. The brass cabinetry hardware is from Restoration Hardware. This second floor master closet also features a stackable washer and dryer for convenience. Design and construction by One Room at a Time, Inc.
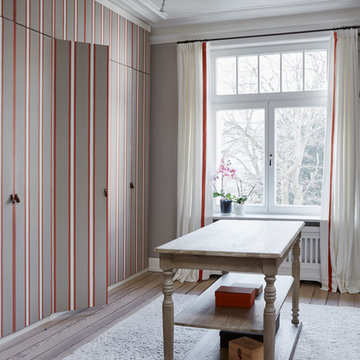
Nina Struwe Photography
Mid-sized traditional gender-neutral dressing room in Hamburg with flat-panel cabinets, light hardwood floors and beige floor.
Mid-sized traditional gender-neutral dressing room in Hamburg with flat-panel cabinets, light hardwood floors and beige floor.
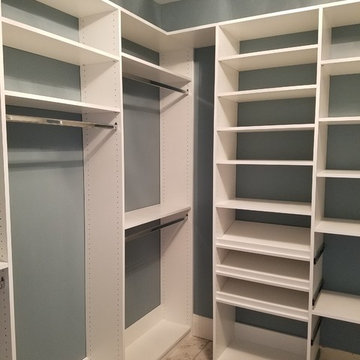
Photo of a mid-sized transitional gender-neutral walk-in wardrobe in Louisville with open cabinets, white cabinets, porcelain floors and brown floor.
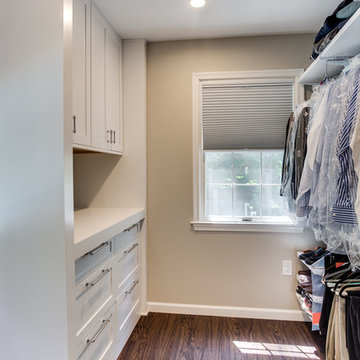
Design ideas for a mid-sized traditional gender-neutral walk-in wardrobe in DC Metro with shaker cabinets, white cabinets and medium hardwood floors.
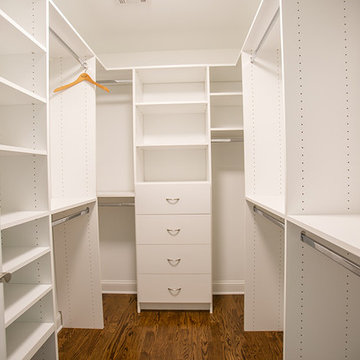
White shaker style walk in with toe kicks and drawers.
Closet Possible
Photo of a mid-sized transitional gender-neutral walk-in wardrobe in Philadelphia with white cabinets, medium hardwood floors and flat-panel cabinets.
Photo of a mid-sized transitional gender-neutral walk-in wardrobe in Philadelphia with white cabinets, medium hardwood floors and flat-panel cabinets.
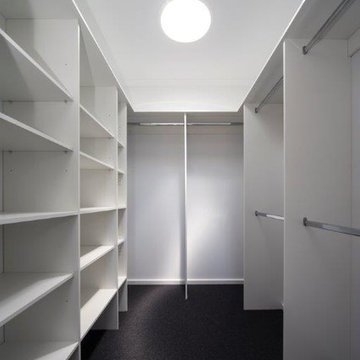
Inspiration for a mid-sized contemporary gender-neutral walk-in wardrobe in Canberra - Queanbeyan with open cabinets, white cabinets, carpet and black floor.
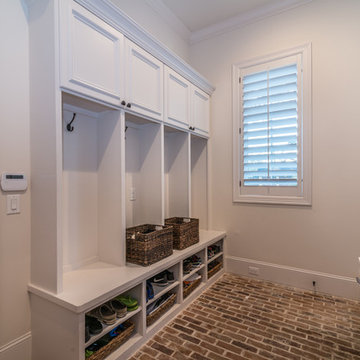
An elegant country style home featuring high ceilings, dark wood floors and classic French doors that are complimented with dark wood beams. Custom brickwork runs throughout the interior and exterior of the home that brings a unique rustic farmhouse element.
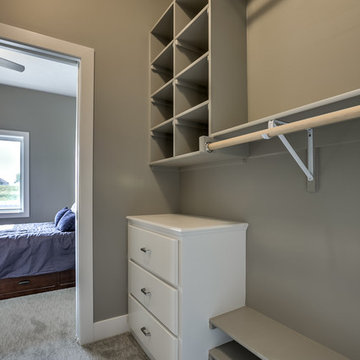
Photo of a mid-sized transitional gender-neutral walk-in wardrobe in Omaha with white cabinets, carpet, beige floor and flat-panel cabinets.
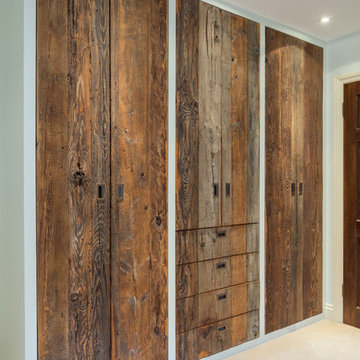
This project was a complete bedroom revamp, with reclaimed pine wardrobes salvaged from a derelict honeybee barn. The main tall wardrobes are fitted out with central sliding shoe rack, heaps of hanging rail space, and integrated drawers. The wardrobes on either side of the vanity frame the garden view providing supplemental storage.. The space was completed with re-wired and new fixture lighting design and a discreet built-in sound system.
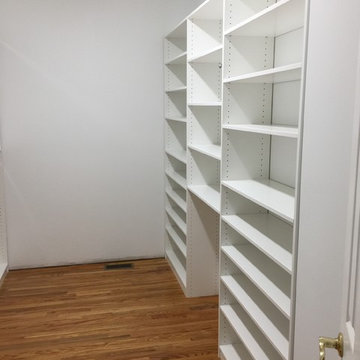
These are several closets designed and installed in a refurbished home in Greenville, SC. The closets contain hanging storage and adjustable shelving. They are finished in a white melamine and will provide plenty of storage for our client.
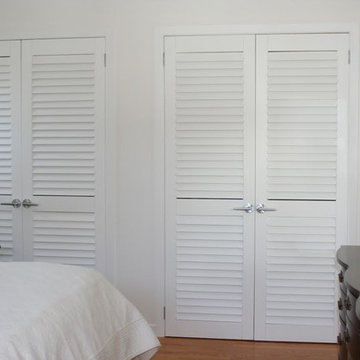
Inspiration for a mid-sized traditional gender-neutral built-in wardrobe in Toronto with louvered cabinets, white cabinets, medium hardwood floors and brown floor.
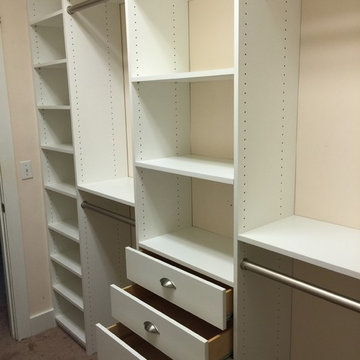
Design ideas for a mid-sized traditional gender-neutral walk-in wardrobe in Miami with white cabinets.
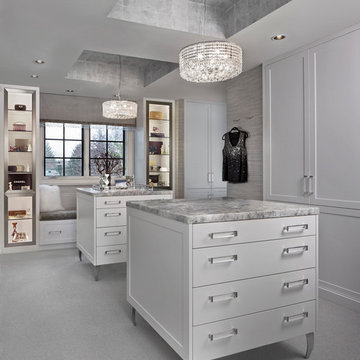
Photo of a mid-sized transitional women's dressing room in Detroit with white cabinets, carpet and recessed-panel cabinets.
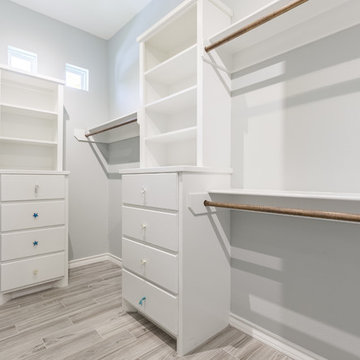
Master closet
Inspiration for a mid-sized beach style gender-neutral walk-in wardrobe in Austin with flat-panel cabinets, porcelain floors and white cabinets.
Inspiration for a mid-sized beach style gender-neutral walk-in wardrobe in Austin with flat-panel cabinets, porcelain floors and white cabinets.
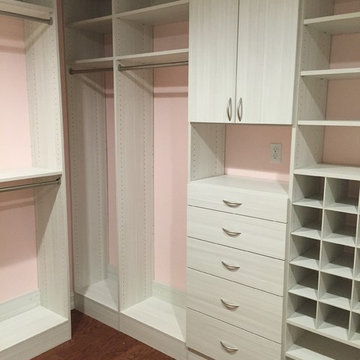
Mid-sized modern women's walk-in wardrobe in Miami with flat-panel cabinets, light wood cabinets and medium hardwood floors.
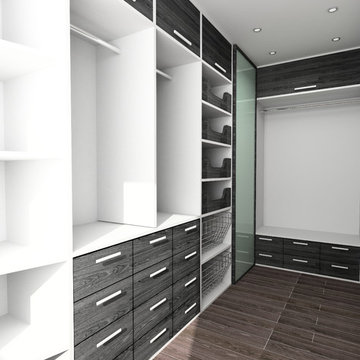
Design ideas for a mid-sized traditional gender-neutral walk-in wardrobe in Richmond with open cabinets, grey cabinets, dark hardwood floors and brown floor.
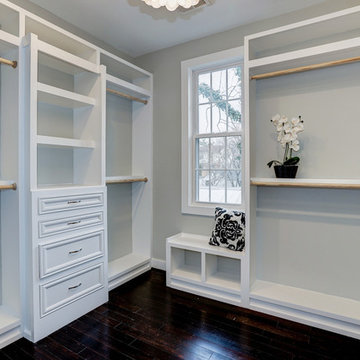
This is an example of a mid-sized traditional women's dressing room in DC Metro with recessed-panel cabinets, white cabinets and dark hardwood floors.
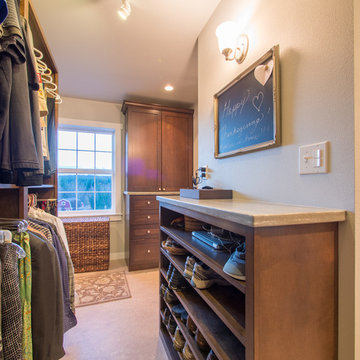
Mid-sized country gender-neutral walk-in wardrobe in Seattle with shaker cabinets, dark wood cabinets, linoleum floors and beige floor.
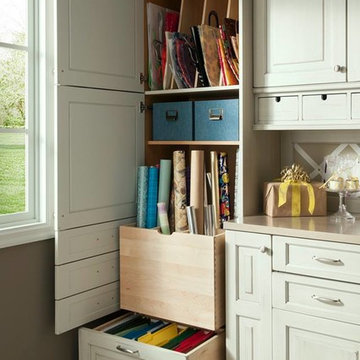
Wood-Mode custom gift wrapping cabinets.
This is an example of a mid-sized modern gender-neutral storage and wardrobe in Houston with beige cabinets, ceramic floors and raised-panel cabinets.
This is an example of a mid-sized modern gender-neutral storage and wardrobe in Houston with beige cabinets, ceramic floors and raised-panel cabinets.

Interior design by Lewis Interiors
Richard Mandelkorn
Mid-sized transitional women's walk-in wardrobe in Boston with flat-panel cabinets, white cabinets and medium hardwood floors.
Mid-sized transitional women's walk-in wardrobe in Boston with flat-panel cabinets, white cabinets and medium hardwood floors.
Mid-sized Storage and Wardrobe Design Ideas
8