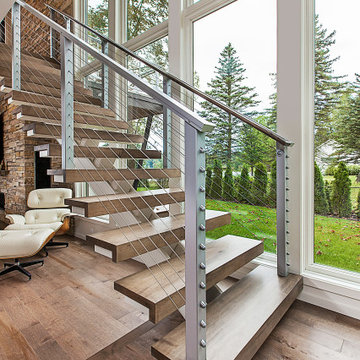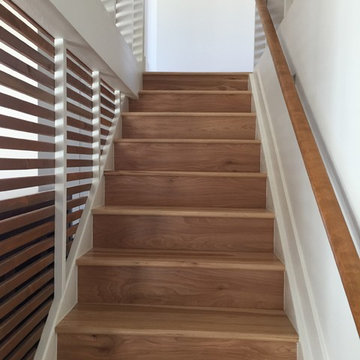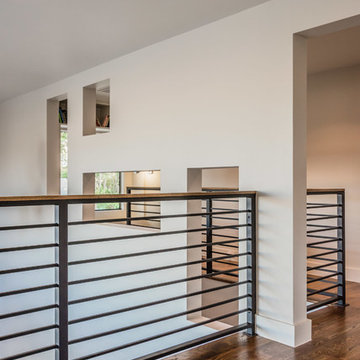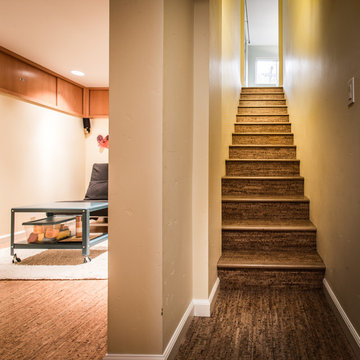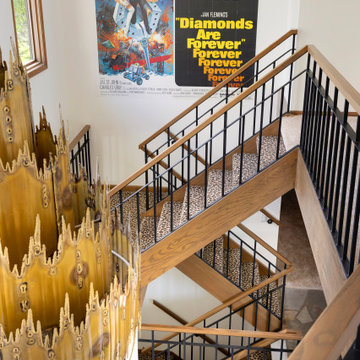Midcentury Brown Staircase Design Ideas
Refine by:
Budget
Sort by:Popular Today
61 - 80 of 1,101 photos
Item 1 of 3
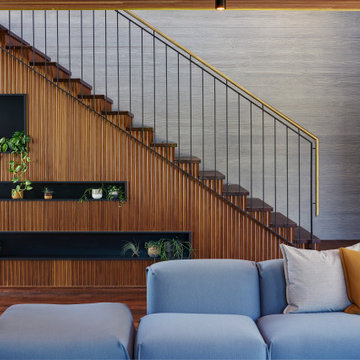
The balustrade is constructed from mild steel and brass that sits upon the timber walling.
Inspiration for a mid-sized midcentury curved staircase in Perth with metal railing.
Inspiration for a mid-sized midcentury curved staircase in Perth with metal railing.
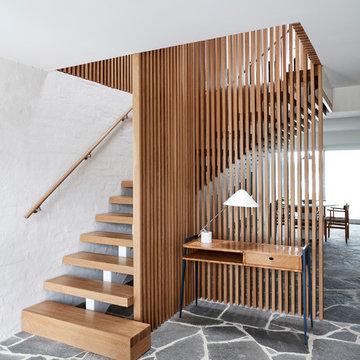
Architecture & Interiors: Studio Esteta
Photography: Sean Fennessy
Located in an enviable position within arm’s reach of a beach pier, the refurbishment of Coastal Beach House references the home’s coastal context and pays homage to it’s mid-century bones. “Our client’s brief sought to rejuvenate the double storey residence, whilst maintaining the existing building footprint”, explains Sarah Cosentino, director of Studio Esteta.
As the orientation of the original dwelling already maximized the coastal aspect, the client engaged Studio Esteta to tailor the spatial arrangement to better accommodate their love for entertaining with minor modifications.
“In response, our design seeks to be in synergy with the mid-century character that presented, emphasizing its stylistic significance to create a light-filled, serene and relaxed interior that feels wholly connected to the adjacent bay”, Sarah explains.
The client’s deep appreciation of the mid-century design aesthetic also called for original details to be preserved or used as reference points in the refurbishment. Items such as the unique wall hooks were repurposed and a light, tactile palette of natural materials was adopted. The neutral backdrop allowed space for the client’s extensive collection of art and ceramics and avoided distracting from the coastal views.
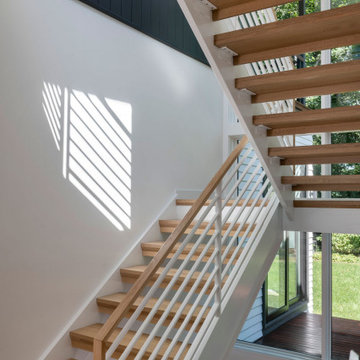
Our clients wanted to replace an existing suburban home with a modern house at the same Lexington address where they had lived for years. The structure the clients envisioned would complement their lives and integrate the interior of the home with the natural environment of their generous property. The sleek, angular home is still a respectful neighbor, especially in the evening, when warm light emanates from the expansive transparencies used to open the house to its surroundings. The home re-envisions the suburban neighborhood in which it stands, balancing relationship to the neighborhood with an updated aesthetic.
The floor plan is arranged in a “T” shape which includes a two-story wing consisting of individual studies and bedrooms and a single-story common area. The two-story section is arranged with great fluidity between interior and exterior spaces and features generous exterior balconies. A staircase beautifully encased in glass stands as the linchpin between the two areas. The spacious, single-story common area extends from the stairwell and includes a living room and kitchen. A recessed wooden ceiling defines the living room area within the open plan space.
Separating common from private spaces has served our clients well. As luck would have it, construction on the house was just finishing up as we entered the Covid lockdown of 2020. Since the studies in the two-story wing were physically and acoustically separate, zoom calls for work could carry on uninterrupted while life happened in the kitchen and living room spaces. The expansive panes of glass, outdoor balconies, and a broad deck along the living room provided our clients with a structured sense of continuity in their lives without compromising their commitment to aesthetically smart and beautiful design.
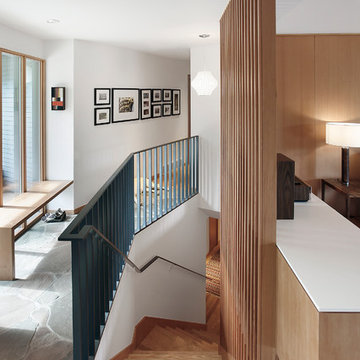
Mark Woods
Inspiration for a mid-sized midcentury wood straight staircase in Seattle with wood risers.
Inspiration for a mid-sized midcentury wood straight staircase in Seattle with wood risers.
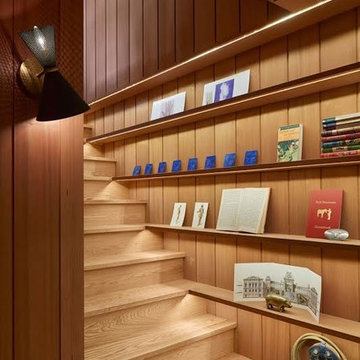
Wood stairway with redwood built-in shelving, wood paneled ceiling, mid-century wall sconce in mid-century-modern home in Berkeley, California - Photo by Bruce Damonte.
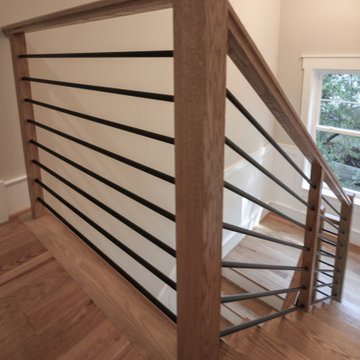
Placed in a central corner in this beautiful home, this u-shape staircase with light color wood treads and hand rails features a horizontal-sleek black rod railing that not only protects its occupants, it also provides visual flow and invites owners and guests to visit bottom and upper levels. CSC © 1976-2020 Century Stair Company. All rights reserved.
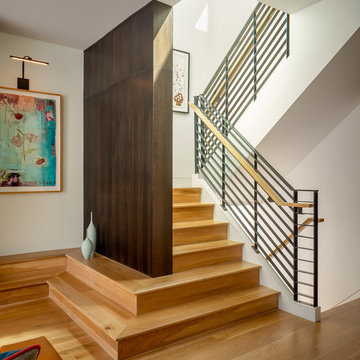
Large midcentury wood u-shaped staircase in San Francisco with wood risers and cable railing.

Mark Hoyle
Design ideas for a mid-sized midcentury wood straight staircase in Other with painted wood risers and cable railing.
Design ideas for a mid-sized midcentury wood straight staircase in Other with painted wood risers and cable railing.
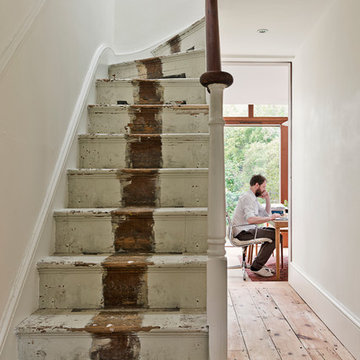
Justin Paget
Design ideas for a small midcentury wood l-shaped staircase in Cambridgeshire with wood risers.
Design ideas for a small midcentury wood l-shaped staircase in Cambridgeshire with wood risers.
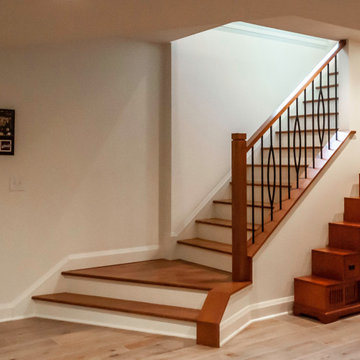
Stair relocation to home's center. Open design to create a focal point.
Design ideas for a mid-sized midcentury wood l-shaped staircase in Cleveland with painted wood risers and metal railing.
Design ideas for a mid-sized midcentury wood l-shaped staircase in Cleveland with painted wood risers and metal railing.
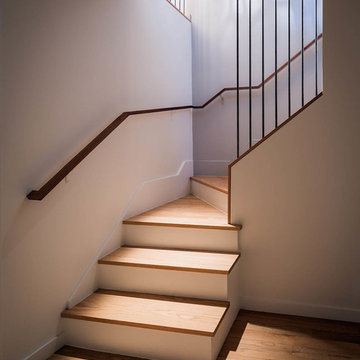
Design: Building Lab
Photo: www.scotthargisphoto.com
Inspiration for a midcentury staircase in San Francisco.
Inspiration for a midcentury staircase in San Francisco.
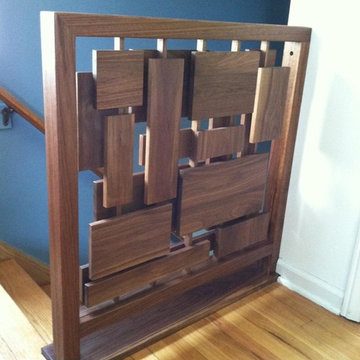
Photography by Brokenpress Design+Fabrication
Inspiration for a small midcentury wood staircase in Chicago with wood risers.
Inspiration for a small midcentury wood staircase in Chicago with wood risers.
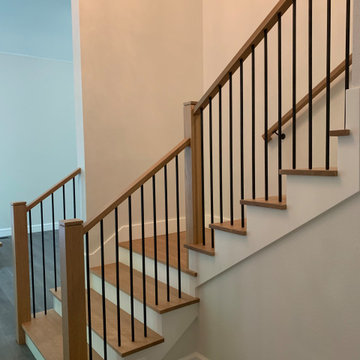
White Oak treads with square edges and exposed end grain, White Oak newels and railings, plain black metal balusters
Large midcentury wood l-shaped staircase in Portland with painted wood risers and wood railing.
Large midcentury wood l-shaped staircase in Portland with painted wood risers and wood railing.
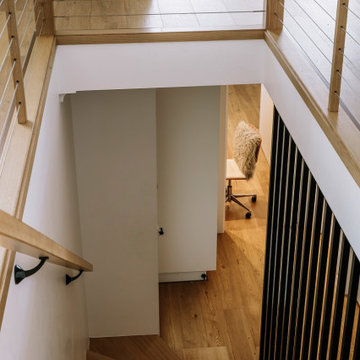
Wire handrails were used on the upper level to keep the space feeling open and avoid detracting from the view. Downstairs a matt feature screen was used to create separation between the stairs and the hallway.
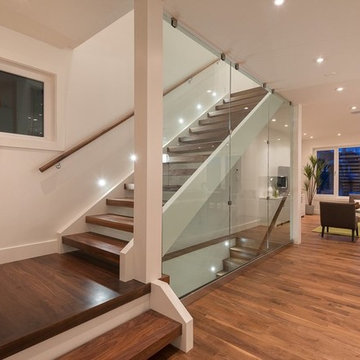
Inspiration for a small midcentury wood l-shaped staircase in Vancouver with open risers.
Midcentury Brown Staircase Design Ideas
4
