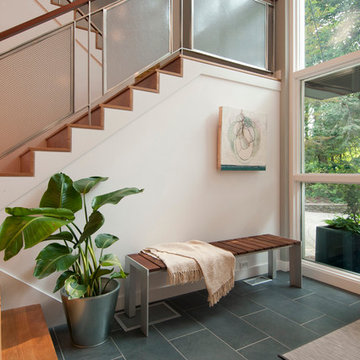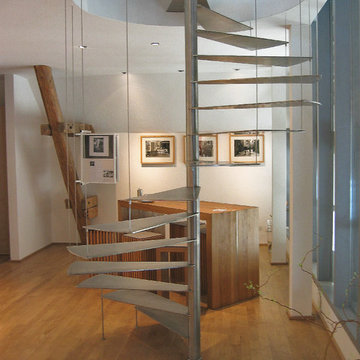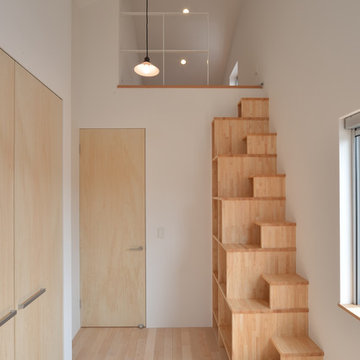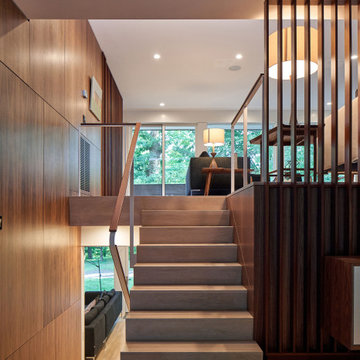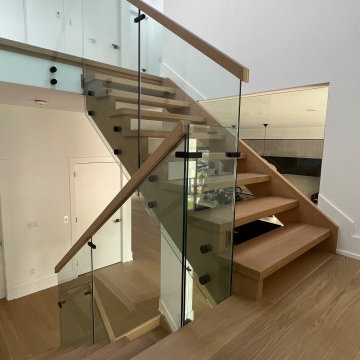Midcentury Brown Staircase Design Ideas
Refine by:
Budget
Sort by:Popular Today
121 - 140 of 1,101 photos
Item 1 of 3
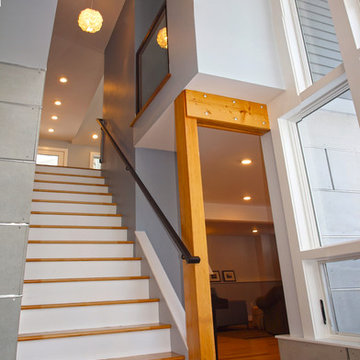
Douglas J. Sonsalla
Design ideas for a mid-sized midcentury wood straight staircase in Boston with wood risers.
Design ideas for a mid-sized midcentury wood straight staircase in Boston with wood risers.
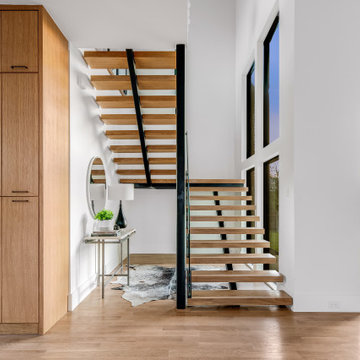
Stunning midcentury-inspired custom home in Dallas.
Design ideas for a large midcentury wood floating staircase in Dallas with glass railing.
Design ideas for a large midcentury wood floating staircase in Dallas with glass railing.
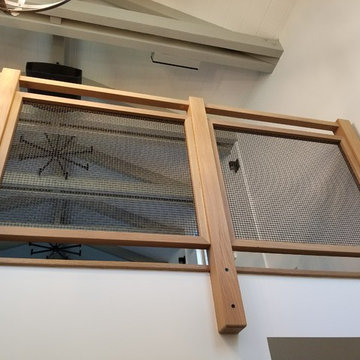
Large midcentury wood l-shaped staircase in San Francisco with painted wood risers and wood railing.
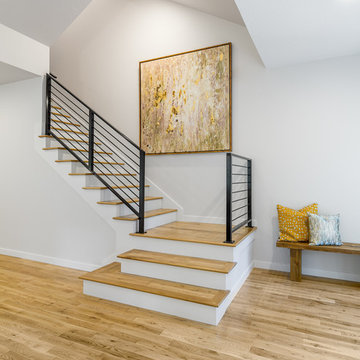
Erik Bishoff Photography
Brian Murry Homes
This is an example of a midcentury wood l-shaped staircase in Other with painted wood risers.
This is an example of a midcentury wood l-shaped staircase in Other with painted wood risers.
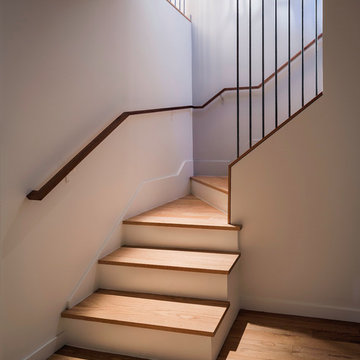
photo: scott hargis
Photo of a mid-sized midcentury wood l-shaped staircase in San Francisco.
Photo of a mid-sized midcentury wood l-shaped staircase in San Francisco.
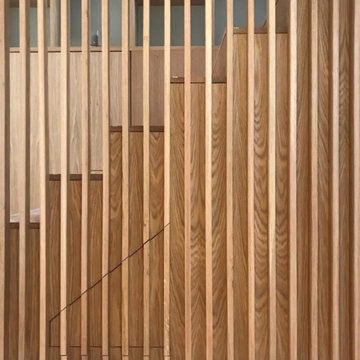
A home for a retiree, this was a small house in the close knit community of the Liberties. The existing house was divided into small poorly lit and badly insulated rooms with narrow doors and narrow staircase. The rear garden was heavily overshadowed by a neighbouring extension, while the entrance to the house required navigating a large step (over 300mm) directly off the street.
We increased the overall footprint with a generous rear extension, bringing light deep into the centre of the plan through a roof-lit double height void. The void serves to connect the different spaces in the house including the bathroom, with an uninterrupted view of the sky. The lightwell also serves to allow heat from the Aga, a client requirement, to circulate through the house.
On the ground floor the Aga was installed into the old brick chimney breast beside the newly relocated kitchen and a feature oak staircase was constructed, with purpose-built shelving to display the client's photos of family, books and lifetime of memorabilia.
The high step at the house entrance was cut in two, excavating the floor just inside the front door to create a tiled hallway. Here a parking space for the client's bicycle is tucked in under the polished concrete kitchen counter, hidden from view from the rest of the house.
The second bedroom, the visitors' room, was opened up to the half landing to form a brightly lit study for the client. When guests stay, sliding doors close this space off from the rest of the house.
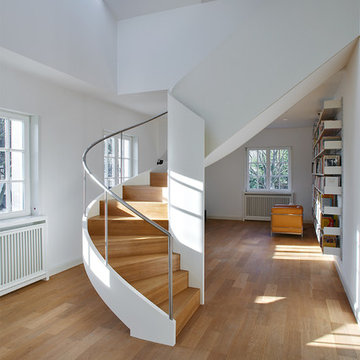
Large midcentury wood curved staircase in Cologne with wood risers and metal railing.
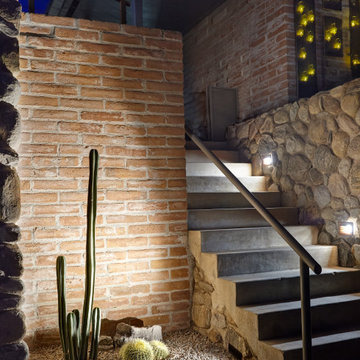
Low water succulents accent entry steps in this central Catalina Foothills residence in Tucson, Az. 85718
Small midcentury staircase in Phoenix with mixed railing and brick walls.
Small midcentury staircase in Phoenix with mixed railing and brick walls.
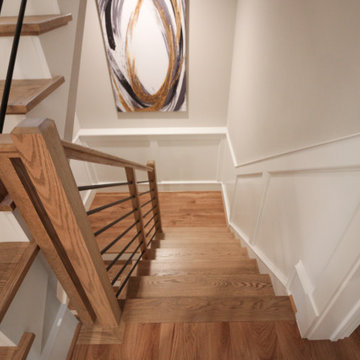
Placed in a central corner in this beautiful home, this u-shape staircase with light color wood treads and hand rails features a horizontal-sleek black rod railing that not only protects its occupants, it also provides visual flow and invites owners and guests to visit bottom and upper levels. CSC © 1976-2020 Century Stair Company. All rights reserved.
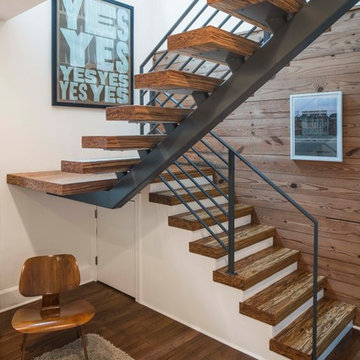
New open stair, exposed shiplap wall. Photo by Brian Mihealsick.
Midcentury wood u-shaped staircase in Austin with open risers.
Midcentury wood u-shaped staircase in Austin with open risers.
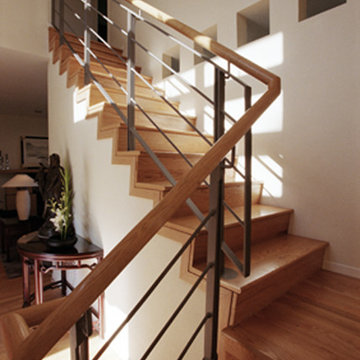
The project began with a 1970's, split-level ranch, on a spectacular hilltop site with a view to Mt. Hood. The house was transformed and updated by expanding the living room, renovating the kitchen and interior surfaces, and adding a second level master bedroom suite it now sits comfortably on the narrow site and takes full advantage of natural light and distant views.
Improvements to the site include new terraces, walls and stairs, wrought iron railings and a long, linear reflecting pool. The new entry garden and pool provide a quiet transition from the street to the newly canopied teak entry doors.
This residence was undertaken by Jim as project architect with Richard Brown Architects, AIA, LLP.
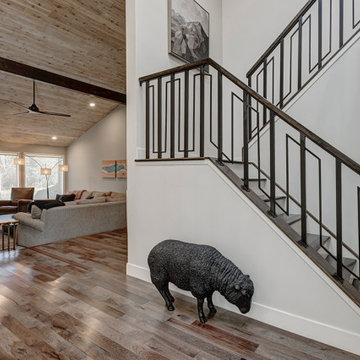
This beautiful home in Boulder, Colorado got a full two-story remodel. Their remodel included a new kitchen and dining area, living room, entry way, staircase, lofted area, bedroom, bathroom and office. Check out this client's new beautiful home
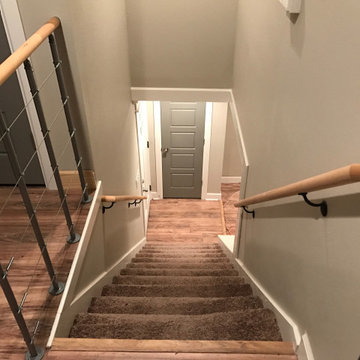
How do you flip a blank canvas into a Home? Make it as personable as you can. I follow my own path when it comes to creativity. As a designer, you recognize many trends, but my passion is my only drive. What is Home? Its where children come home from school. It's also where people have their gatherings, a place most people use as a sanctuary after a long day. For me, a home is a place meant to be shared. It's somewhere to bring people together. Home is about sharing, yet it's also an outlet, and I design it so that my clients can feel they could be anywhere when they are at Home. Those quiet corners where you can rest and reflect are essential even for a few minutes; The texture of wood, the plants, and the small touches like the rolled-up towels help set the mood. It's no accident that you forget where you are when you step into a Master-bathroom – that's the art of escape! There's no need to compromise your desires; it may appeal to your head as much as your heart.
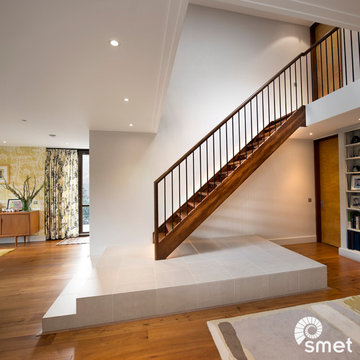
Inspiration for a midcentury wood straight staircase in Surrey with glass risers and metal railing.
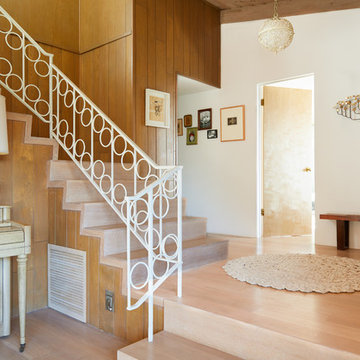
Madeline Tolle
Design by Tandem Designs
Midcentury wood l-shaped staircase in Los Angeles with wood risers and metal railing.
Midcentury wood l-shaped staircase in Los Angeles with wood risers and metal railing.
Midcentury Brown Staircase Design Ideas
7
