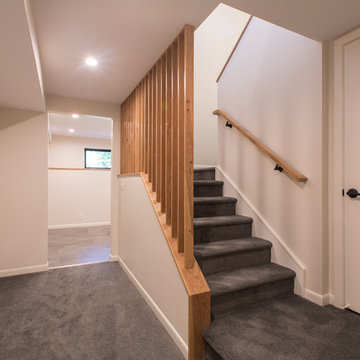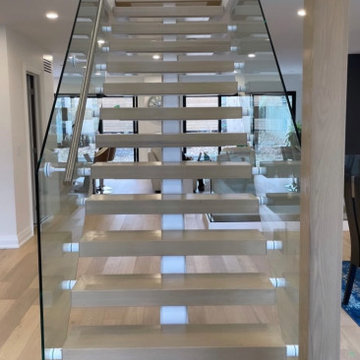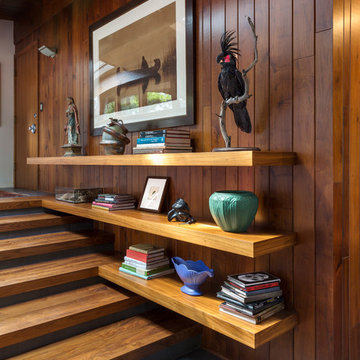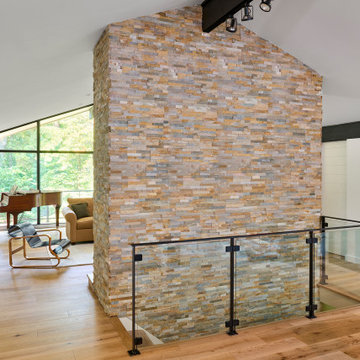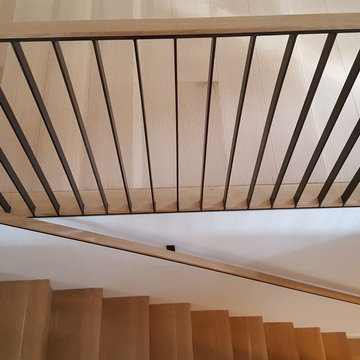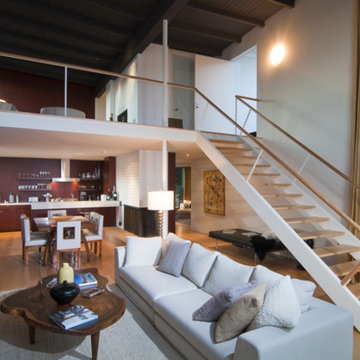Midcentury Brown Staircase Design Ideas
Refine by:
Budget
Sort by:Popular Today
81 - 100 of 1,101 photos
Item 1 of 3
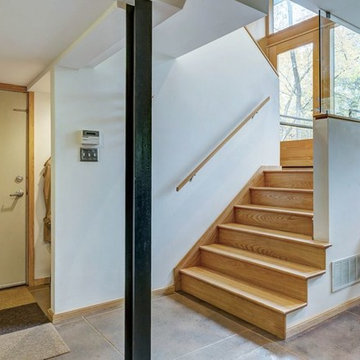
View of the stair to the basement from split level entrance.
Photo of a midcentury wood u-shaped staircase in St Louis with wood risers and wood railing.
Photo of a midcentury wood u-shaped staircase in St Louis with wood risers and wood railing.
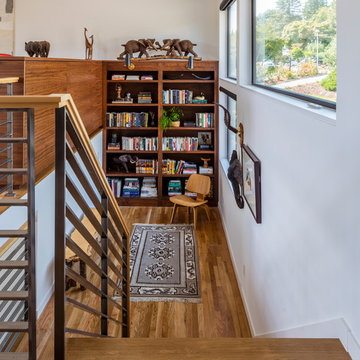
In 1949, one of mid-century modern’s most famous NW architects, Paul Hayden Kirk, built this early “glass house” in Hawthorne Hills. Rather than flattening the rolling hills of the Northwest to accommodate his structures, Kirk sought to make the least impact possible on the building site by making use of it natural landscape. When we started this project, our goal was to pay attention to the original architecture--as well as designing the home around the client’s eclectic art collection and African artifacts. The home was completely gutted, since most of the home is glass, hardly any exterior walls remained. We kept the basic footprint of the home the same—opening the space between the kitchen and living room. The horizontal grain matched walnut cabinets creates a natural continuous movement. The sleek lines of the Fleetwood windows surrounding the home allow for the landscape and interior to seamlessly intertwine. In our effort to preserve as much of the design as possible, the original fireplace remains in the home and we made sure to work with the natural lines originally designed by Kirk.
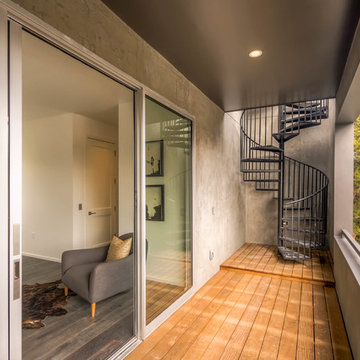
McCabe Development
Photo of a mid-sized midcentury metal spiral staircase in Austin with open risers.
Photo of a mid-sized midcentury metal spiral staircase in Austin with open risers.
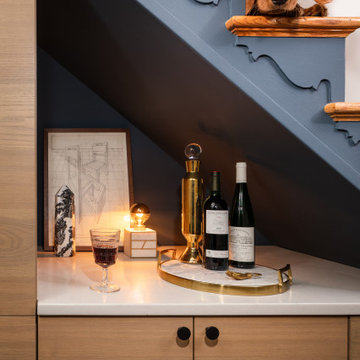
Making the most of tiny spaces is our specialty. The precious real estate under the stairs was turned into a custom wine bar.
This is an example of a small midcentury staircase in DC Metro with wood risers, metal railing and wood walls.
This is an example of a small midcentury staircase in DC Metro with wood risers, metal railing and wood walls.
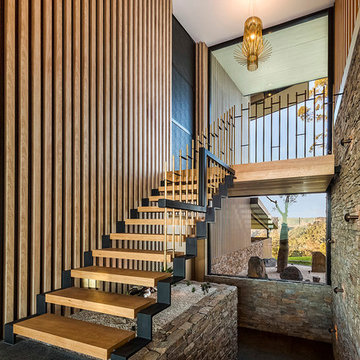
Fred McKie Photography
Photo of a midcentury wood u-shaped staircase in Los Angeles with open risers.
Photo of a midcentury wood u-shaped staircase in Los Angeles with open risers.
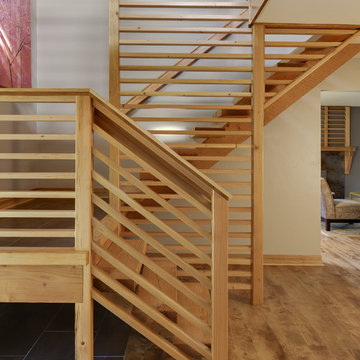
The detailed staircase is a distinct architectural element that ties the exterior and interior design together. This element creates a sense of arrival at the entrance to the home both inside and out and is a detail repeated on the focal fireplace in the living and dining area.
Tricia Shay Photography
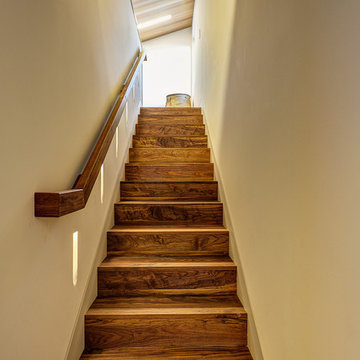
Empire Contracting Inc
707.884.9789
Photos By: Sea Ranch Images
www.searanchimages.com
707.653.6866
Photo of a midcentury straight staircase in San Francisco.
Photo of a midcentury straight staircase in San Francisco.
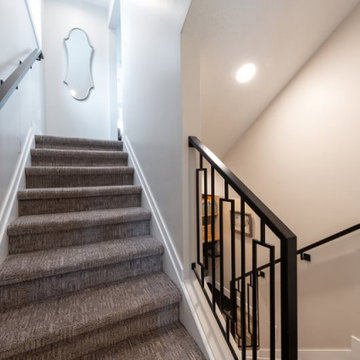
This Park City Ski Loft remodeled for it's Texas owner has a clean modern airy feel, with rustic and industrial elements. Park City is known for utilizing mountain modern and industrial elements in it's design. We wanted to tie those elements in with the owner's farm house Texas roots.
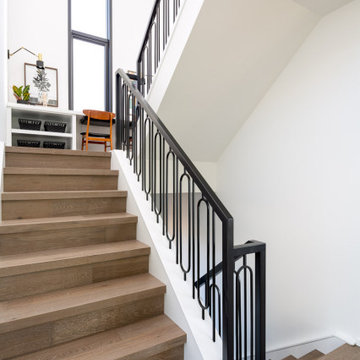
Midcentury wood u-shaped staircase in Calgary with wood risers and metal railing.
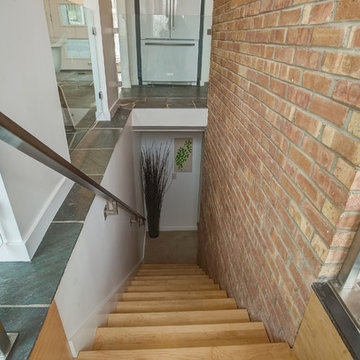
This is an example of a mid-sized midcentury wood straight staircase in Grand Rapids with wood risers and metal railing.
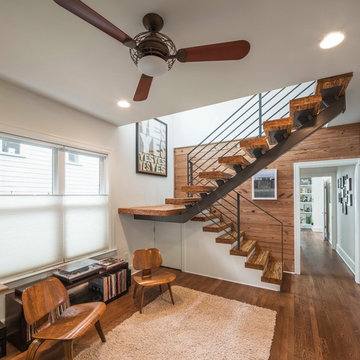
New open stair, exposed shiplap wall. Photo by Brian Mihealsick.
Photo of a midcentury wood u-shaped staircase in Austin.
Photo of a midcentury wood u-shaped staircase in Austin.
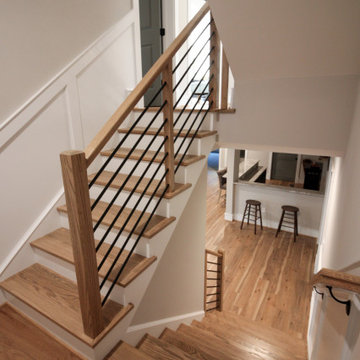
Placed in a central corner in this beautiful home, this u-shape staircase with light color wood treads and hand rails features a horizontal-sleek black rod railing that not only protects its occupants, it also provides visual flow and invites owners and guests to visit bottom and upper levels. CSC © 1976-2020 Century Stair Company. All rights reserved.
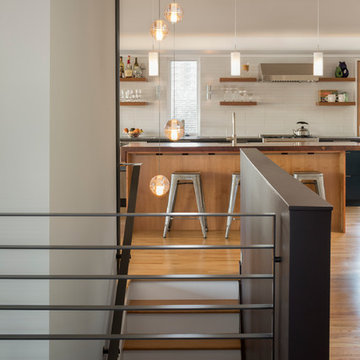
View of kitchen from entry with reclaimed walnut countertop on alder base. Continuous uplights light ceiling. Bocce pendants light the stairway. Blackened steel guardrail. Andrew Pogue Photography.
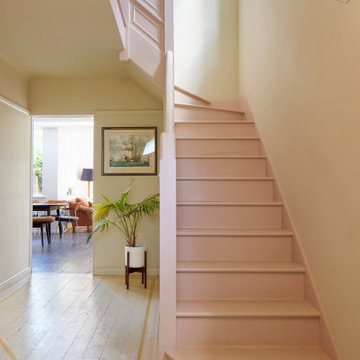
The primary intent of the project was to bring the property up to a modern standard of living, with additional space at the rear to provide kitchen, dining and living space for a couple who would become a family over the course of the build, with the arrival of twins in a very Grand Designs manner.
The project was relatively cost effective, and it was decided early on to draw upon the existing 1930’s design aesthetic of the existing house. A white painted render finish to the extension was combined with the curved corner which drew influence from the beautiful curved bay window at the front of the house. Green glazed ceramic tile details were a response to the painted tile window cills, each a different colour on the development of 6 houses located just outside the Wandsworth Common Conservation Area. The tiles came to define planting zones as part of the landscaping at the rear of the extension.
Further up the house, a new softwood staircase with circular balusters lead to the new loft conversion, where the master bedroom and en-suite are located. The playful design aesthetic continues, with vintage inspired elements such as a T&G timber clad headboard ledge and the mid-century sideboard vanity unit that the clients sourced for the bathroom.
Internally, the spaces were designed to incorporate a large self-contained study at the front of the house, which could be opened to the rest of the space with salvaged pocket doors. Interior designer Sarah Ashworth put together a 1930’s inspired colour scheme, which is at it’s boldest in this study space, with a golden yellow paint offsetting the clients vast collection of vintage furniture.
A utility and downstairs loo are incorporated in the original small kitchen space, with a free flowing sequence of spaces for living opening up to the garden at the rear. A slot rooflight provides light for the kitchen set in the centre of the plan.
Midcentury Brown Staircase Design Ideas
5
